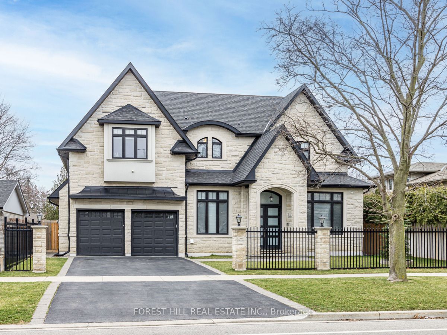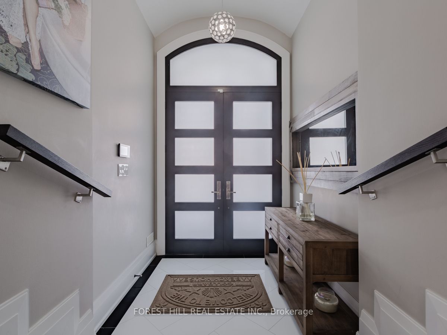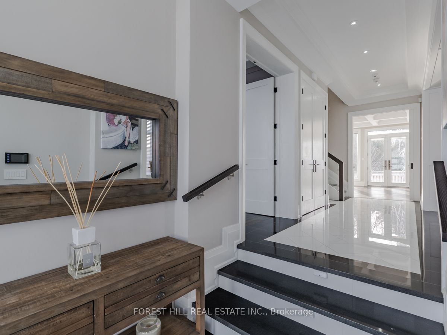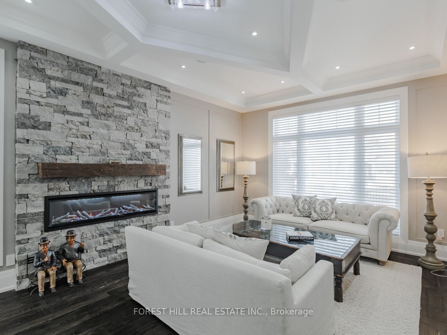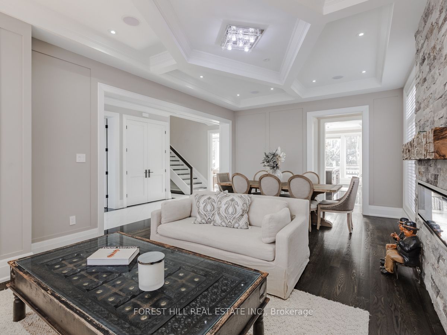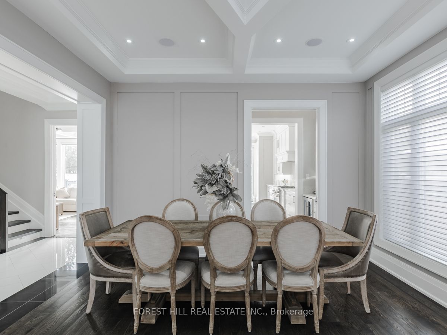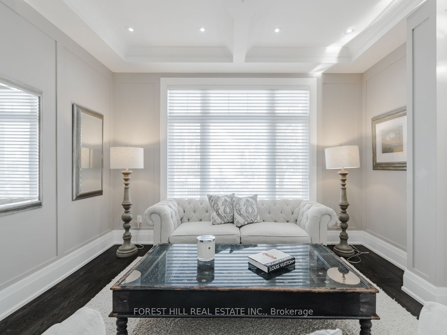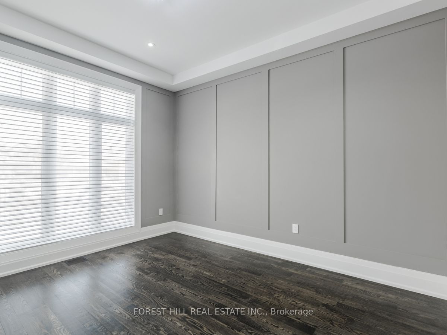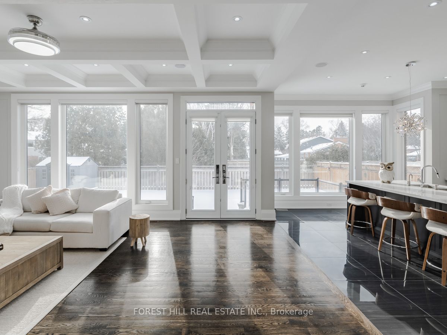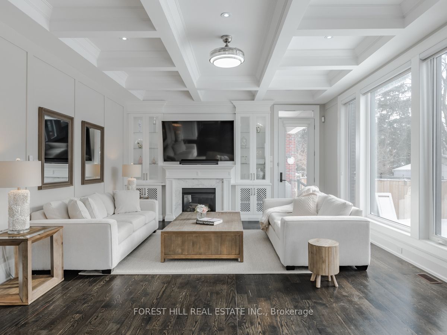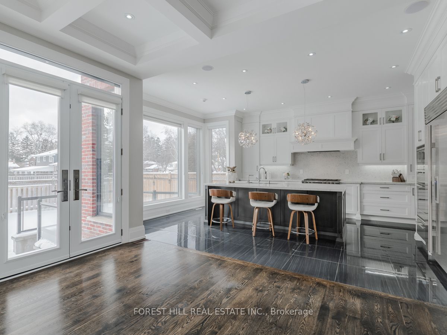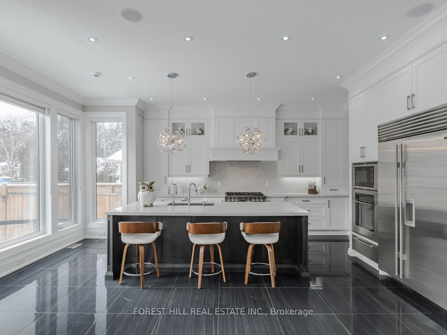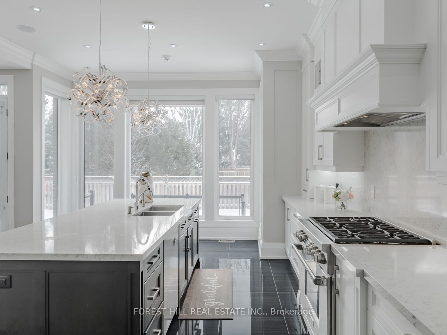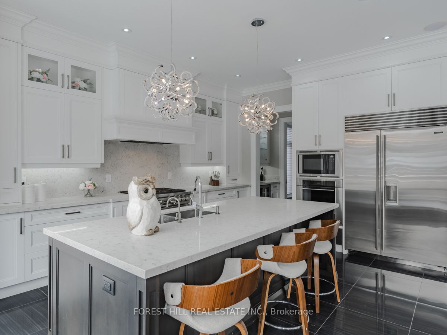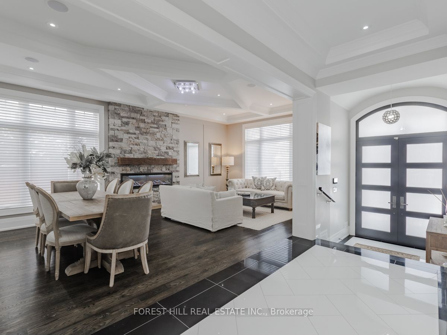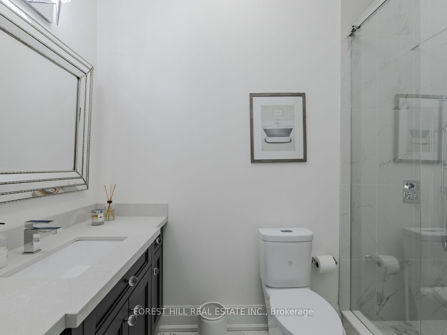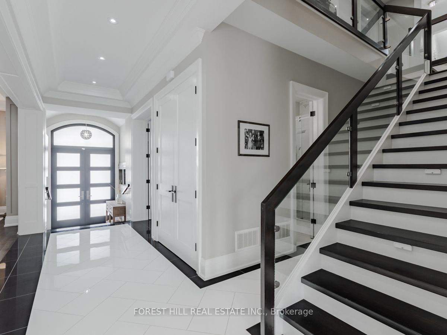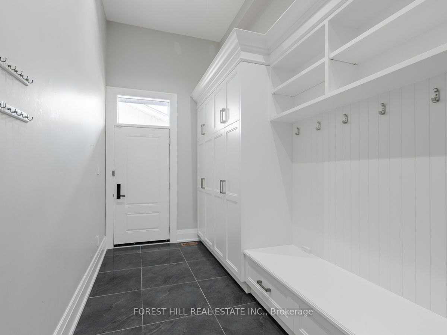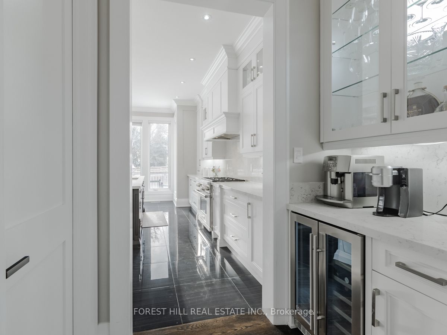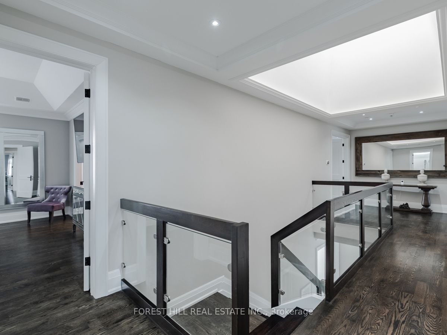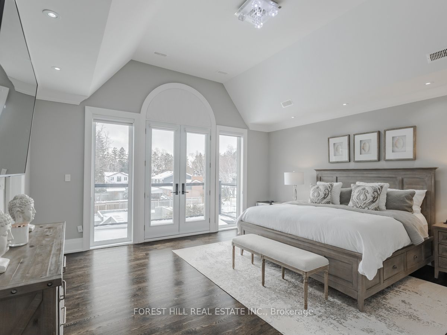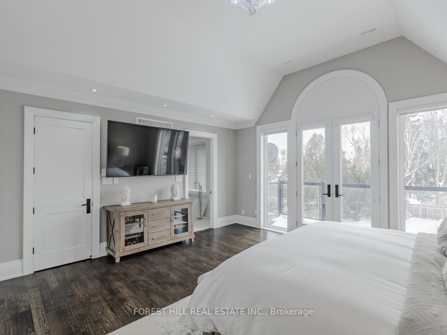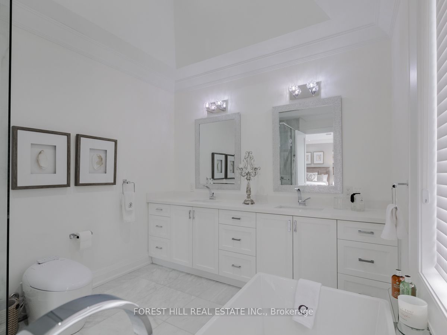$2,999,000
Available - For Sale
Listing ID: W8161398
2360 Cliff Rd , Mississauga, L5A 2N9, Ontario
| Absolutely Stunning And Spacious 4+1 Bedroom Home With All Top Of The Line Finishes! 4102 Sqft On Main And Second Floor Plus 1969 Sqft Of Basement With Walk-Up. Main Floor Office, Master Bedroom Has 5 Pc Ensuite And His And Hers Walk In Closets. No Expense Spared On Finishes! Each Bedroom Has It's Own Ensuite. Laundry Rooms Upstairs And Downstairs. Gourmet Kitchen With Large Island And Stainless Steel Appliances. Steam Shower In Basement. Brand New Epoxy Flooring In Double Garage. Speakers Throughout! |
| Extras: Floor Plans And Matterport Tour Attached. Irrigation System, Cold Cellar, Kinetico water filter system and Water softener. |
| Price | $2,999,000 |
| Taxes: | $16828.58 |
| Address: | 2360 Cliff Rd , Mississauga, L5A 2N9, Ontario |
| Lot Size: | 66.01 x 113.64 (Feet) |
| Directions/Cross Streets: | Queensway / Cawthra |
| Rooms: | 11 |
| Rooms +: | 5 |
| Bedrooms: | 4 |
| Bedrooms +: | 1 |
| Kitchens: | 1 |
| Family Room: | Y |
| Basement: | Fin W/O |
| Property Type: | Detached |
| Style: | 2-Storey |
| Exterior: | Stone |
| Garage Type: | Attached |
| (Parking/)Drive: | Private |
| Drive Parking Spaces: | 2 |
| Pool: | None |
| Approximatly Square Footage: | 3500-5000 |
| Fireplace/Stove: | Y |
| Heat Source: | Gas |
| Heat Type: | Forced Air |
| Central Air Conditioning: | Central Air |
| Sewers: | Sewers |
| Water: | Municipal |
$
%
Years
This calculator is for demonstration purposes only. Always consult a professional
financial advisor before making personal financial decisions.
| Although the information displayed is believed to be accurate, no warranties or representations are made of any kind. |
| FOREST HILL REAL ESTATE INC. |
|
|

Sean Kim
Broker
Dir:
416-998-1113
Bus:
905-270-2000
Fax:
905-270-0047
| Virtual Tour | Book Showing | Email a Friend |
Jump To:
At a Glance:
| Type: | Freehold - Detached |
| Area: | Peel |
| Municipality: | Mississauga |
| Neighbourhood: | Cooksville |
| Style: | 2-Storey |
| Lot Size: | 66.01 x 113.64(Feet) |
| Tax: | $16,828.58 |
| Beds: | 4+1 |
| Baths: | 6 |
| Fireplace: | Y |
| Pool: | None |
Locatin Map:
Payment Calculator:

