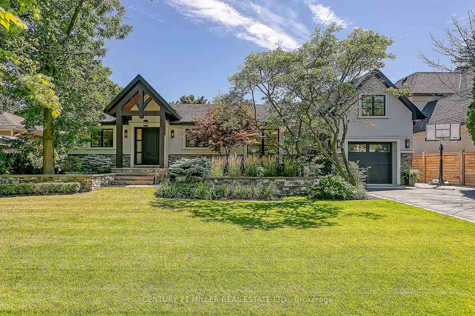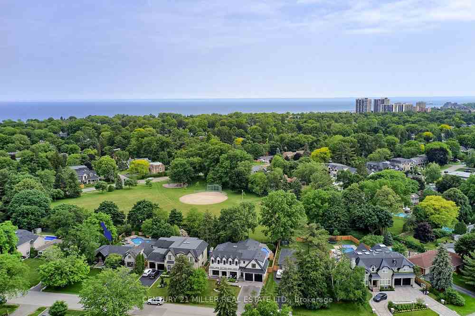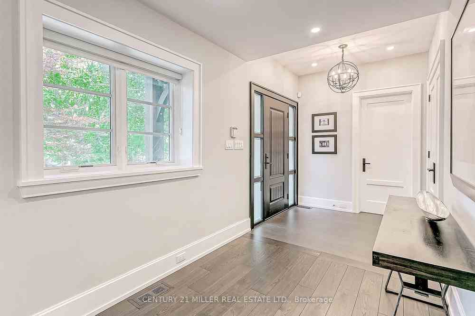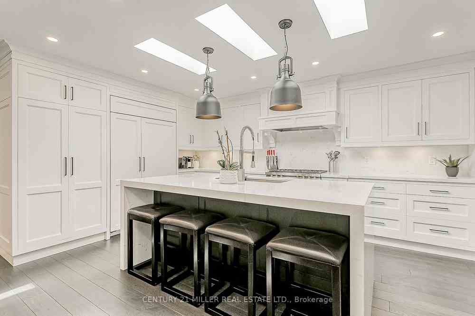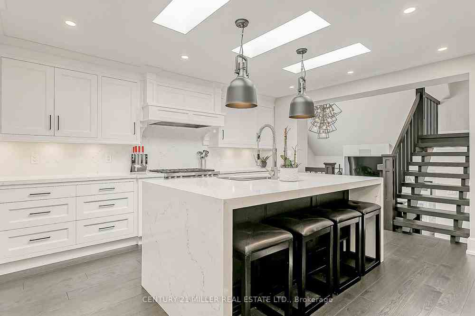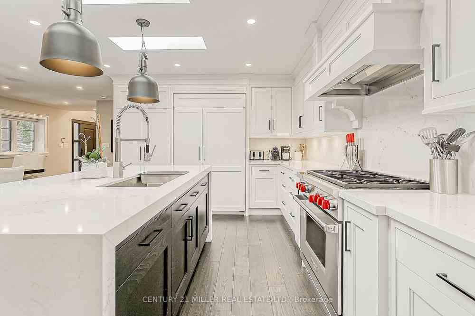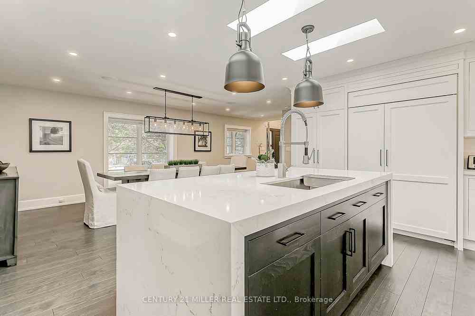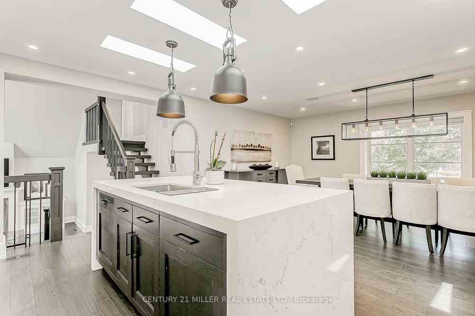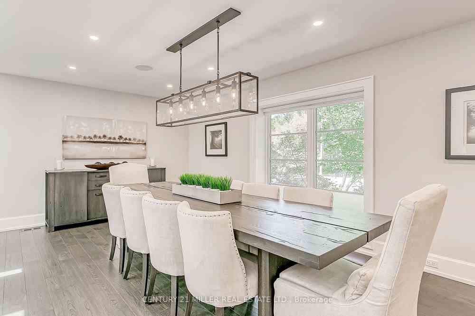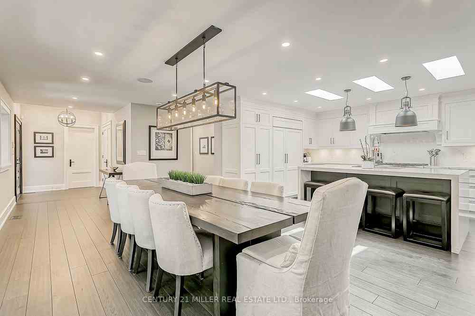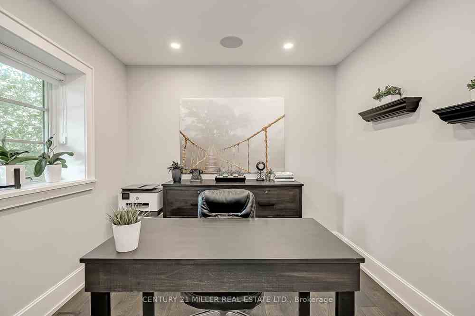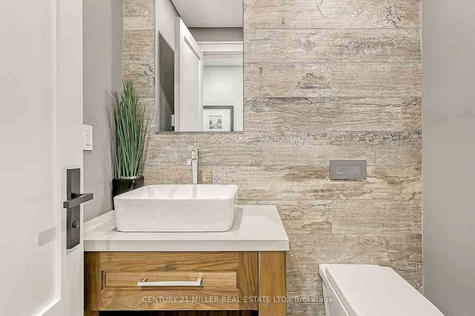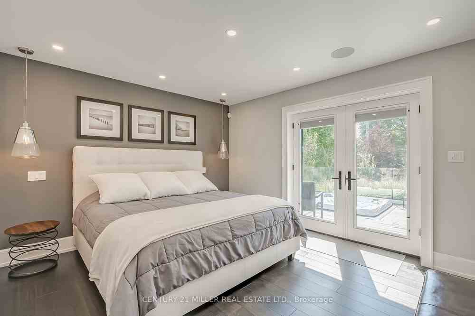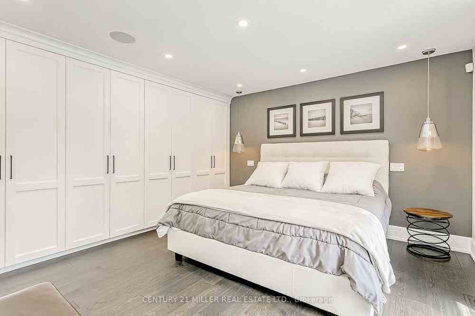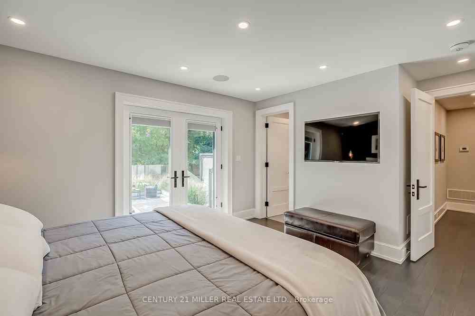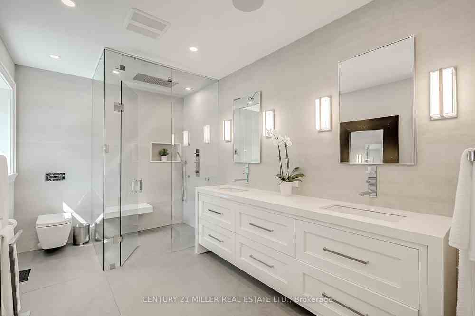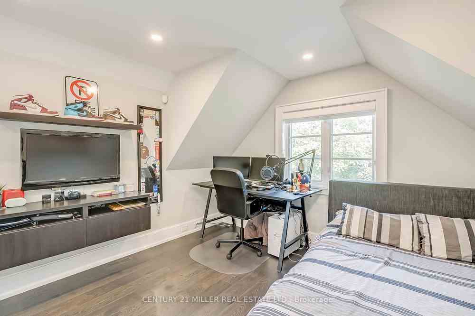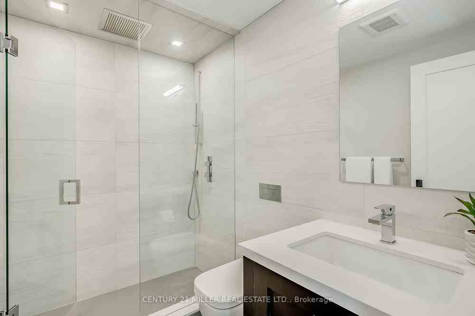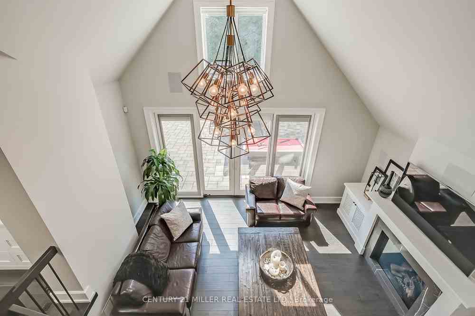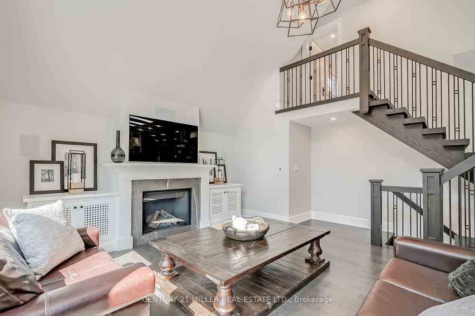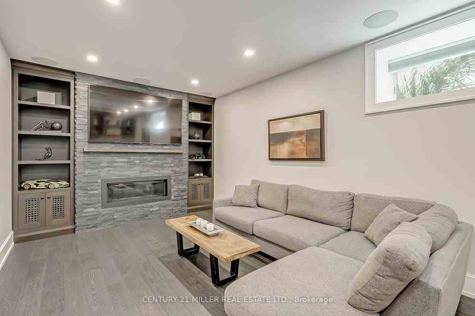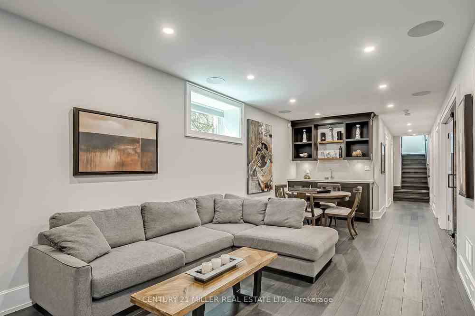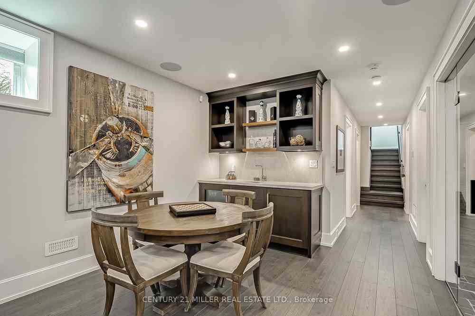$2,999,000
Available - For Sale
Listing ID: W8162406
1386 Willowdown Rd , Oakville, L6L 1X3, Ontario
| Stunning reno'd bungalow in Coronation Park. Everything done inside and out. Main floor living. Luxurious primary has lots of storage, large ensuite with heated floors, steam shower and custom vanity with 2 sinks. Gorgeous custom kitchen with cabinetry by Perola. Wolf and Sub-Zero appliances. Quartz counter tops and backsplash. Awesome basement. Good ceiling height and radiant in-floor heating. Dream backyard is fully landscaped, private and has no neighbours behind. In-ground pool with water feature, storage shed and cabana with wet bar, bathroom and outdoor shower. Move in. Great lifestyle. Ideal for entertaining. Quiet neighbourhood close to the lake. |
| Extras: Appliances, window coverings, electrical fixtures, garage door opener, pool equipment, hot tub, irrigation system, security system and exterior cameras, tankless water heater, central vac. |
| Price | $2,999,000 |
| Taxes: | $7191.00 |
| Address: | 1386 Willowdown Rd , Oakville, L6L 1X3, Ontario |
| Lot Size: | 75.00 x 150.00 (Feet) |
| Acreage: | < .50 |
| Directions/Cross Streets: | Hixon St & Willowdown Rd |
| Rooms: | 6 |
| Rooms +: | 6 |
| Bedrooms: | 2 |
| Bedrooms +: | 1 |
| Kitchens: | 1 |
| Family Room: | Y |
| Basement: | Finished, Full |
| Approximatly Age: | 51-99 |
| Property Type: | Detached |
| Style: | Bungaloft |
| Exterior: | Stone, Stucco/Plaster |
| Garage Type: | Attached |
| (Parking/)Drive: | Pvt Double |
| Drive Parking Spaces: | 4 |
| Pool: | Inground |
| Approximatly Age: | 51-99 |
| Approximatly Square Footage: | 1500-2000 |
| Fireplace/Stove: | Y |
| Heat Source: | Gas |
| Heat Type: | Forced Air |
| Central Air Conditioning: | Central Air |
| Laundry Level: | Lower |
| Sewers: | Sewers |
| Water: | Municipal |
$
%
Years
This calculator is for demonstration purposes only. Always consult a professional
financial advisor before making personal financial decisions.
| Although the information displayed is believed to be accurate, no warranties or representations are made of any kind. |
| CENTURY 21 MILLER REAL ESTATE LTD. |
|
|

Sean Kim
Broker
Dir:
416-998-1113
Bus:
905-270-2000
Fax:
905-270-0047
| Virtual Tour | Book Showing | Email a Friend |
Jump To:
At a Glance:
| Type: | Freehold - Detached |
| Area: | Halton |
| Municipality: | Oakville |
| Neighbourhood: | Bronte East |
| Style: | Bungaloft |
| Lot Size: | 75.00 x 150.00(Feet) |
| Approximate Age: | 51-99 |
| Tax: | $7,191 |
| Beds: | 2+1 |
| Baths: | 4 |
| Fireplace: | Y |
| Pool: | Inground |
Locatin Map:
Payment Calculator:

