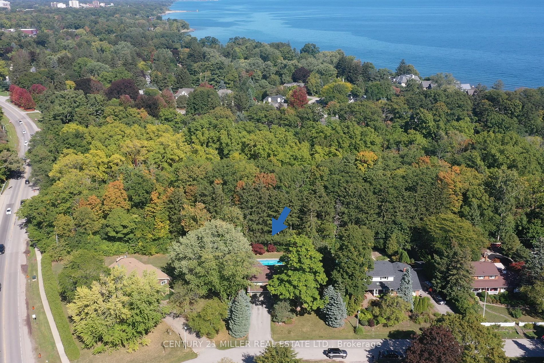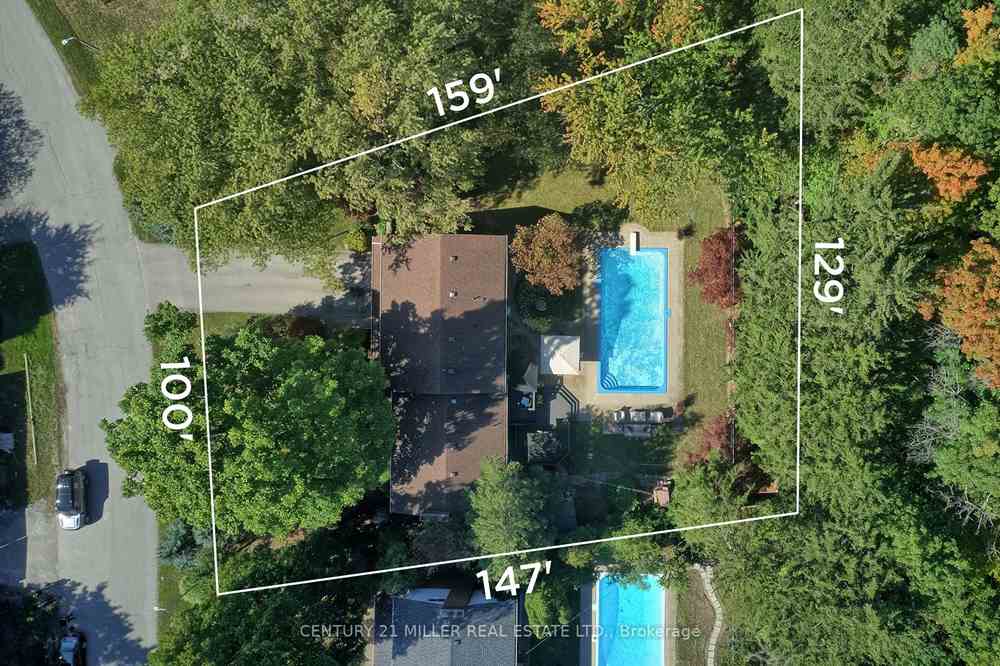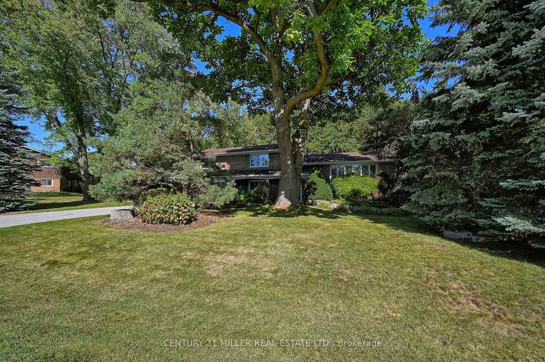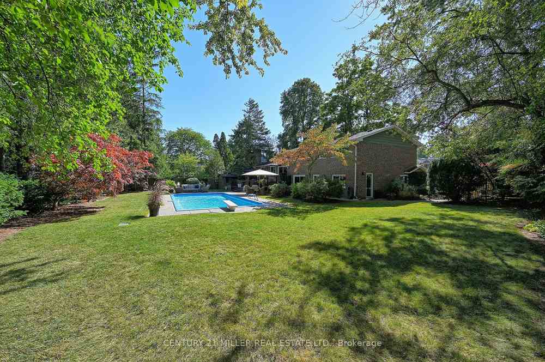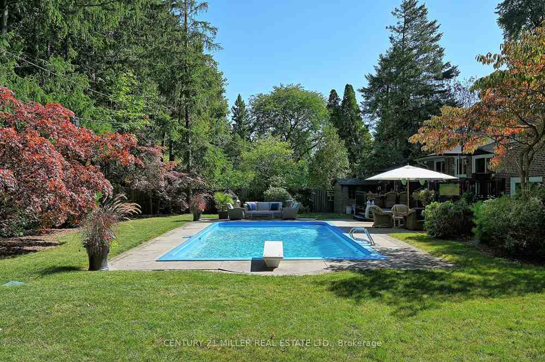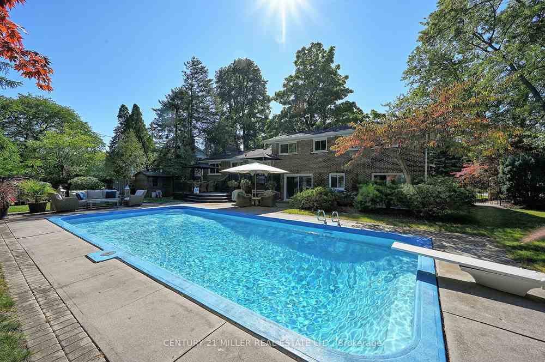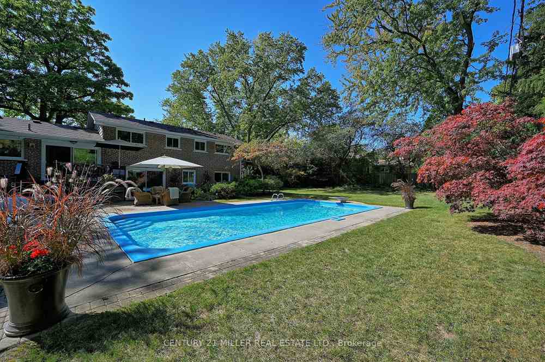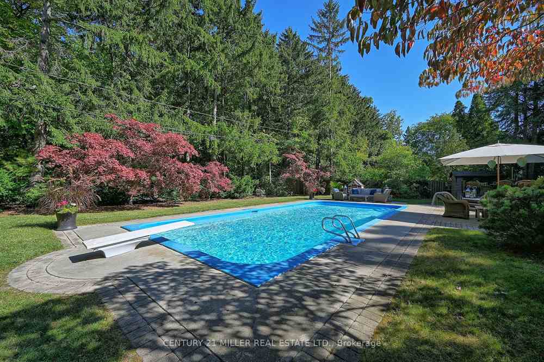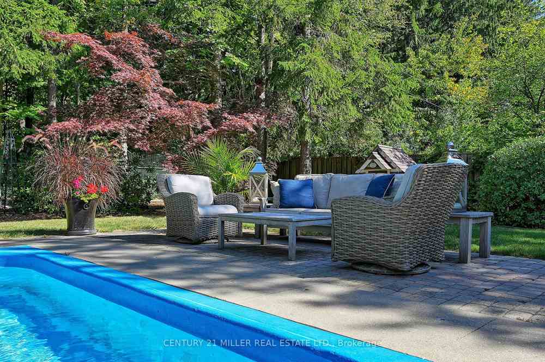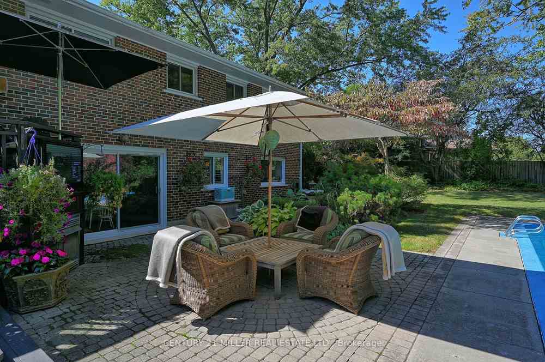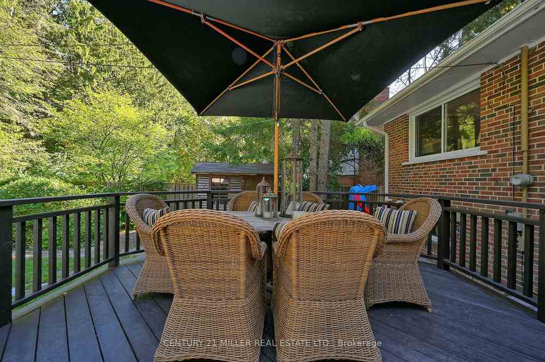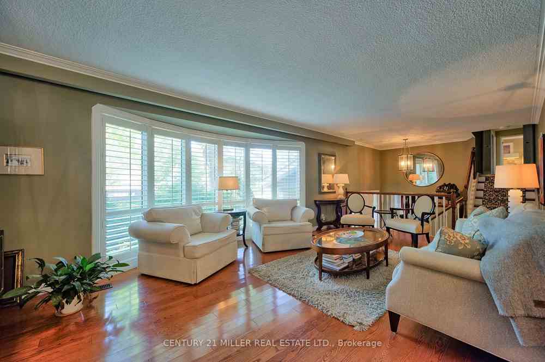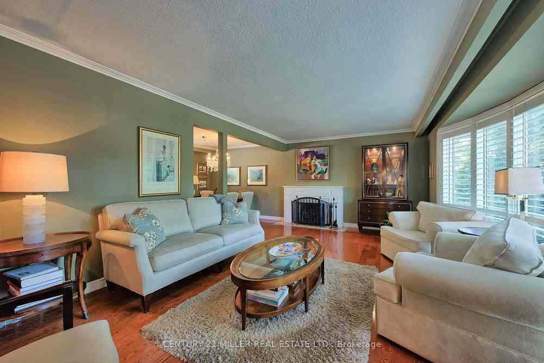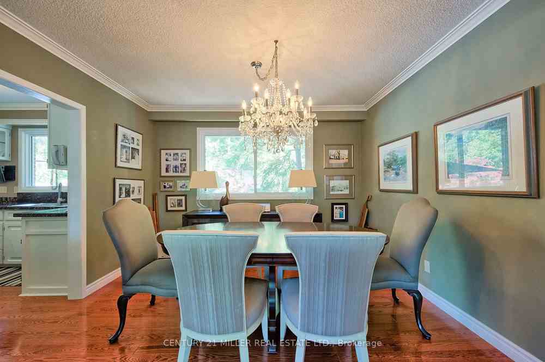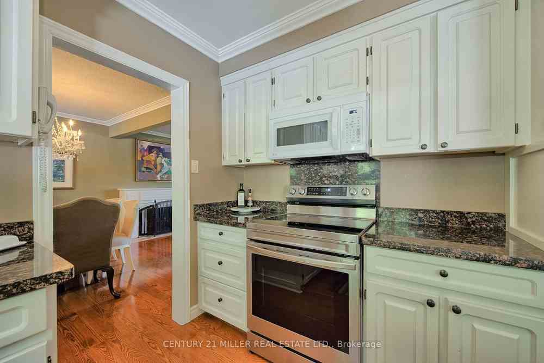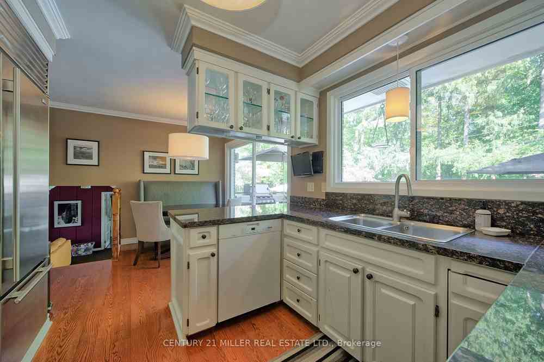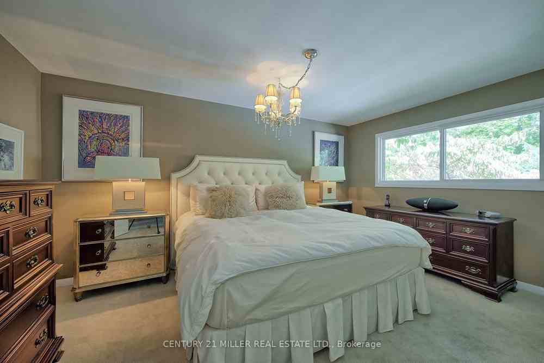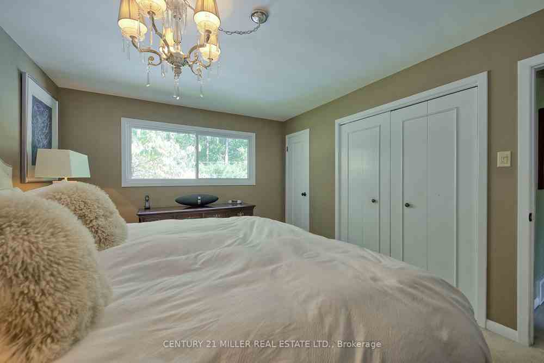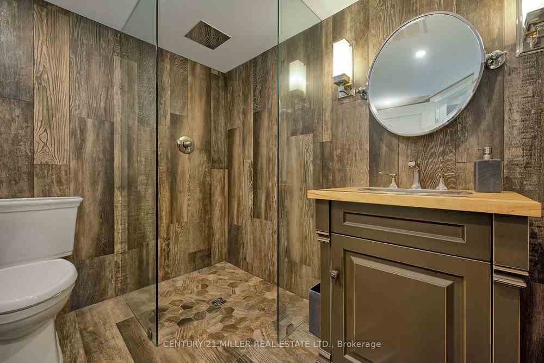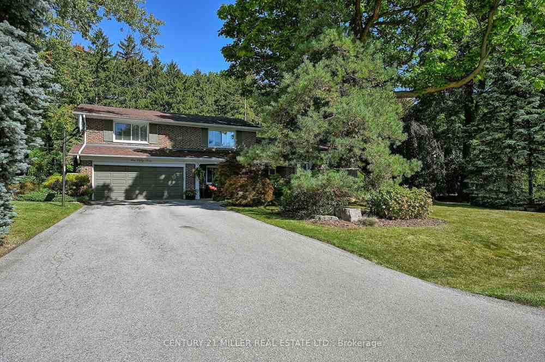$2,995,000
Available - For Sale
Listing ID: W8164776
153 Wolfdale Ave , Oakville, L6L 4R9, Ontario
| South of Lakeshore Rd & steps to the lake in southwest Oakville on a supremely private 16,630 sf pie shaped property. Mature mixed tree canopy, backing onto dense greenery & Fourteen Mile Creek. Updated 4-bedroom, 3.5 bath. Immaculate rear yard with expansive concrete pool, multi-tiered decks, spacious stone patios and sprawling flat grassy areas. This property offers an incredible opportunity, the home can easily be lived in, while it is also prime for development; renovate, rent out and/or landbank for the future. Large lots south of Lakeshore are becoming a rarity and demand for private enclaves with amazing locations hasn't waned. This location is ideal; a small, quiet lakeside cul-de-sac of custom homes, south of Lakeshore road, a short stroll to walking trails, Appleby College, and easy access to both the Bronte core and downtown Oakville. Property dimensions are 100' X 159' X 129' X 147' and it is zoned RL1-0. Incredible building lot. Buyer to do own due diligence. |
| Price | $2,995,000 |
| Taxes: | $9790.00 |
| Address: | 153 Wolfdale Ave , Oakville, L6L 4R9, Ontario |
| Lot Size: | 100.00 x 159.00 (Feet) |
| Acreage: | < .50 |
| Directions/Cross Streets: | Lakeshore Rd W/Wolfdale Ave |
| Rooms: | 11 |
| Rooms +: | 2 |
| Bedrooms: | 4 |
| Bedrooms +: | |
| Kitchens: | 1 |
| Family Room: | Y |
| Basement: | Finished |
| Approximatly Age: | 51-99 |
| Property Type: | Detached |
| Style: | Sidesplit 3 |
| Exterior: | Brick |
| Garage Type: | Attached |
| (Parking/)Drive: | Pvt Double |
| Drive Parking Spaces: | 6 |
| Pool: | Inground |
| Approximatly Age: | 51-99 |
| Approximatly Square Footage: | 2000-2500 |
| Property Features: | Lake/Pond, Marina, Park, Ravine, Rec Centre, School |
| Fireplace/Stove: | Y |
| Heat Source: | Gas |
| Heat Type: | Forced Air |
| Central Air Conditioning: | Central Air |
| Sewers: | Sewers |
| Water: | Municipal |
$
%
Years
This calculator is for demonstration purposes only. Always consult a professional
financial advisor before making personal financial decisions.
| Although the information displayed is believed to be accurate, no warranties or representations are made of any kind. |
| CENTURY 21 MILLER REAL ESTATE LTD. |
|
|

Sean Kim
Broker
Dir:
416-998-1113
Bus:
905-270-2000
Fax:
905-270-0047
| Virtual Tour | Book Showing | Email a Friend |
Jump To:
At a Glance:
| Type: | Freehold - Detached |
| Area: | Halton |
| Municipality: | Oakville |
| Neighbourhood: | Bronte West |
| Style: | Sidesplit 3 |
| Lot Size: | 100.00 x 159.00(Feet) |
| Approximate Age: | 51-99 |
| Tax: | $9,790 |
| Beds: | 4 |
| Baths: | 4 |
| Fireplace: | Y |
| Pool: | Inground |
Locatin Map:
Payment Calculator:

