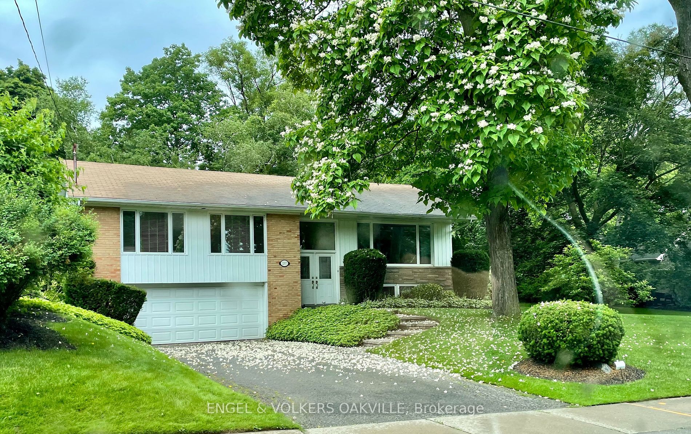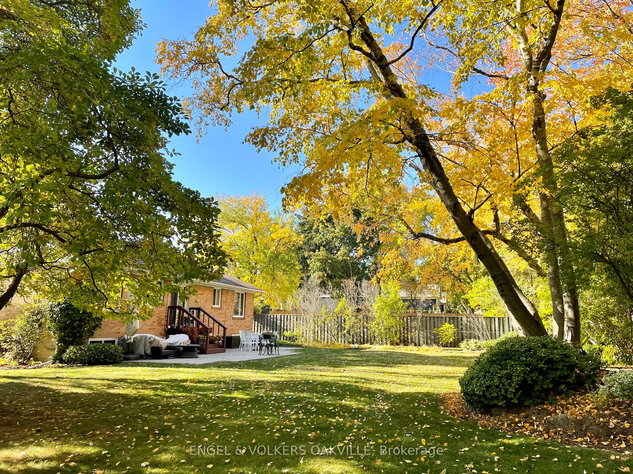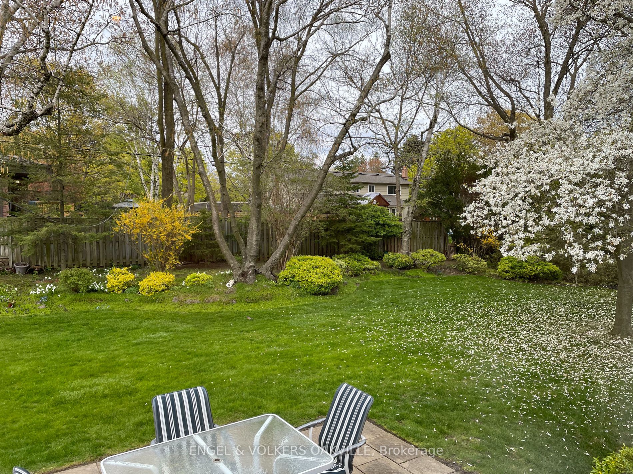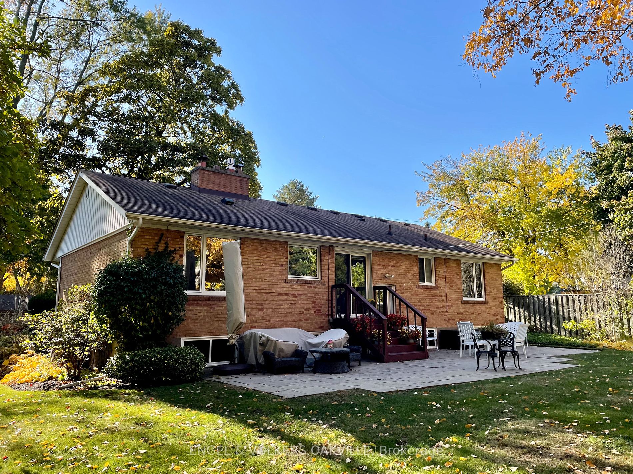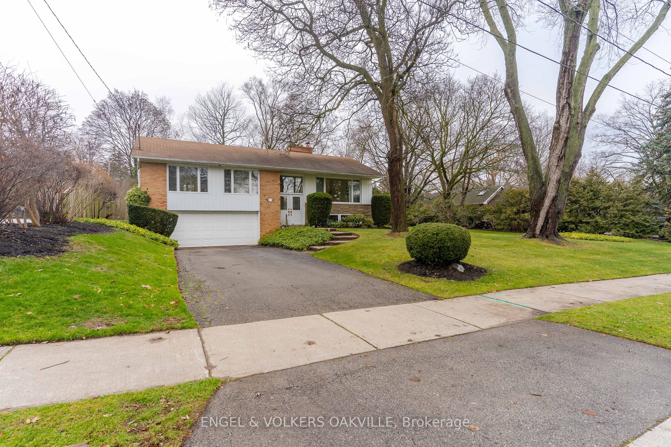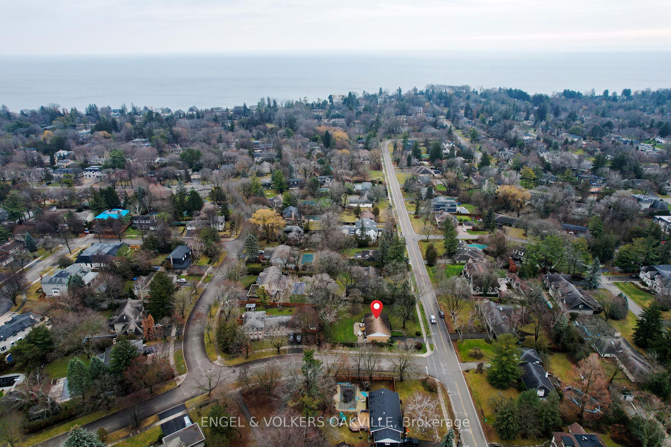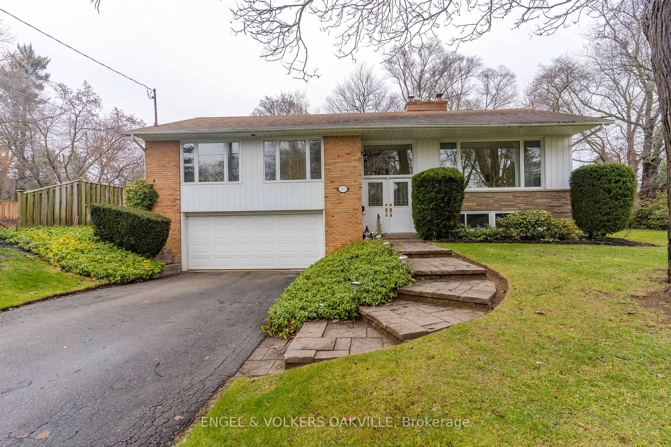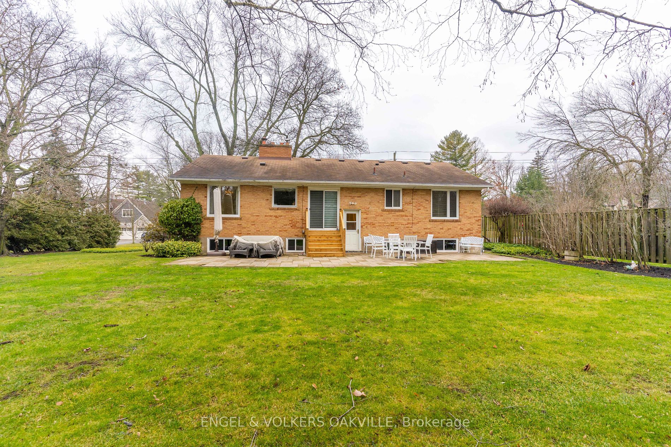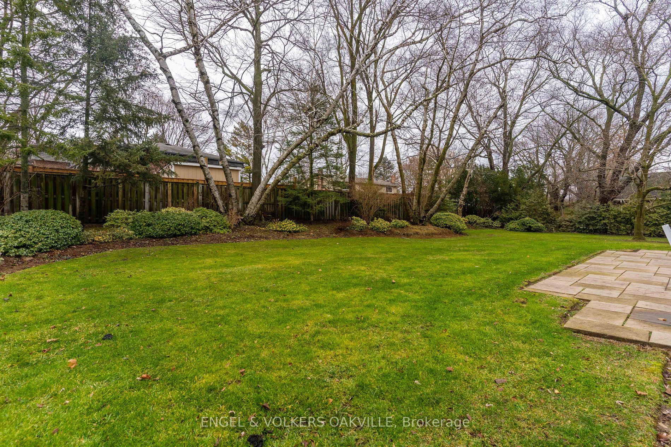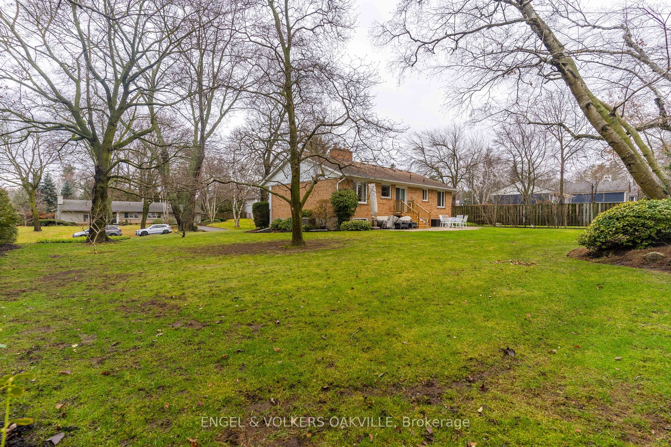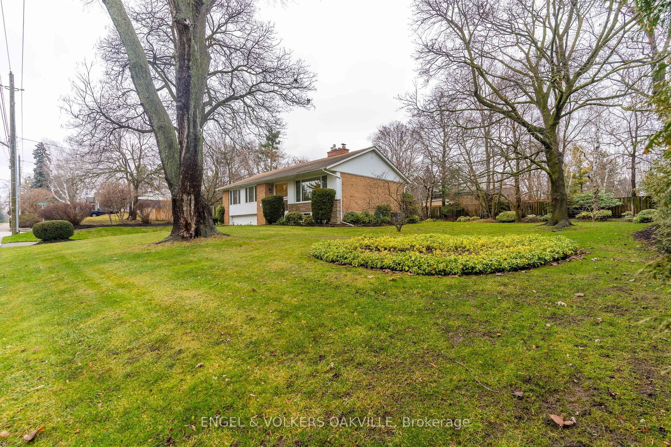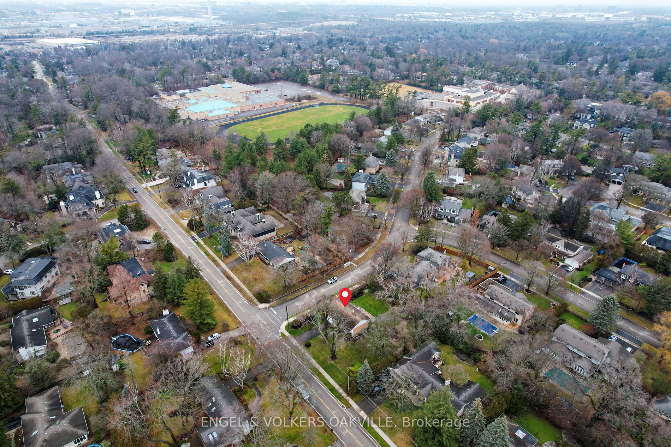$3,099,000
Available - For Sale
Listing ID: W8180092
257 Wedgewood Dr , Oakville, L6J 4R6, Ontario
| Discover Luxury living at 257 Wedgewood Drive. Western exposure allows for loads of sunlight, nestled amongst a canopy of mature trees in the prestigious and highly sought-after South East Oakville; Pride of Ownership for over 50 years. This property presents an unparalleled opportunity to renovate or build your own custom home in a prime location. The lot is perfectly livable while you embark on the exciting journey of applying for building permits, ensuring a seamless transition to your dream home. Situated on a generously sized lot measuring 111 X 136, this rare gem offers ample space to bring your dream home to life. The neighbourhood boasts proximity to downtown Oakville, allowing you to enjoy a leisurely stroll through the vibrant town and the tranquil shores of the lake. Immerse yourself in the charm of this upscale community, surrounded by top-notch public and private schools, green spaces, and cultural attractions. Follow your dream home right here at 257 Wedgewood Drive! |
| Price | $3,099,000 |
| Taxes: | $9178.47 |
| Address: | 257 Wedgewood Dr , Oakville, L6J 4R6, Ontario |
| Lot Size: | 111.00 x 136.00 (Feet) |
| Directions/Cross Streets: | Lakeshore Rd & Trelawn Ave |
| Rooms: | 9 |
| Bedrooms: | 3 |
| Bedrooms +: | |
| Kitchens: | 1 |
| Family Room: | Y |
| Basement: | Finished |
| Property Type: | Detached |
| Style: | Bungalow-Raised |
| Exterior: | Brick Front |
| Garage Type: | Attached |
| (Parking/)Drive: | Pvt Double |
| Drive Parking Spaces: | 4 |
| Pool: | None |
| Fireplace/Stove: | Y |
| Heat Source: | Gas |
| Heat Type: | Forced Air |
| Central Air Conditioning: | Central Air |
| Sewers: | Sewers |
| Water: | Municipal |
$
%
Years
This calculator is for demonstration purposes only. Always consult a professional
financial advisor before making personal financial decisions.
| Although the information displayed is believed to be accurate, no warranties or representations are made of any kind. |
| ENGEL & VOLKERS OAKVILLE |
|
|

Sean Kim
Broker
Dir:
416-998-1113
Bus:
905-270-2000
Fax:
905-270-0047
| Book Showing | Email a Friend |
Jump To:
At a Glance:
| Type: | Freehold - Detached |
| Area: | Halton |
| Municipality: | Oakville |
| Neighbourhood: | Eastlake |
| Style: | Bungalow-Raised |
| Lot Size: | 111.00 x 136.00(Feet) |
| Tax: | $9,178.47 |
| Beds: | 3 |
| Baths: | 2 |
| Fireplace: | Y |
| Pool: | None |
Locatin Map:
Payment Calculator:

