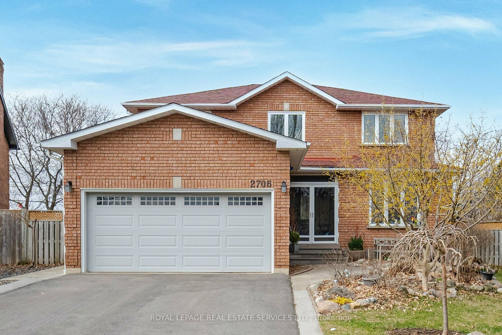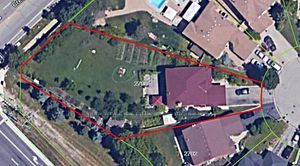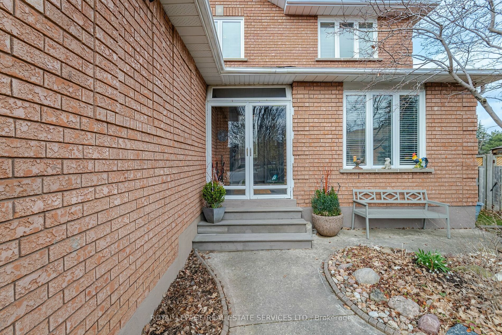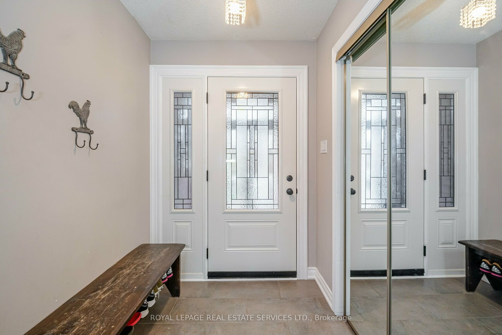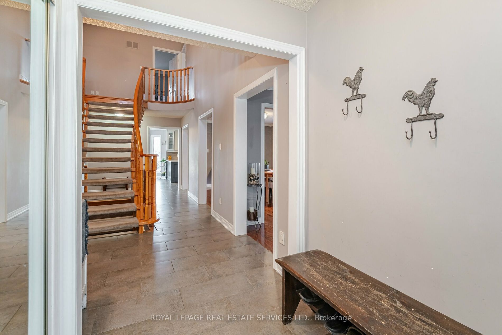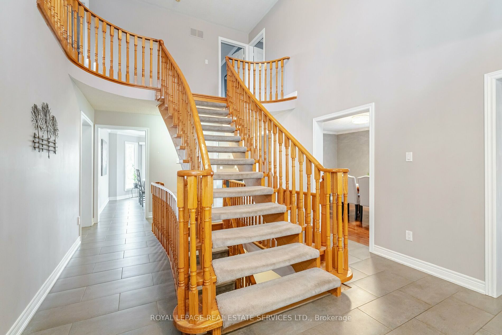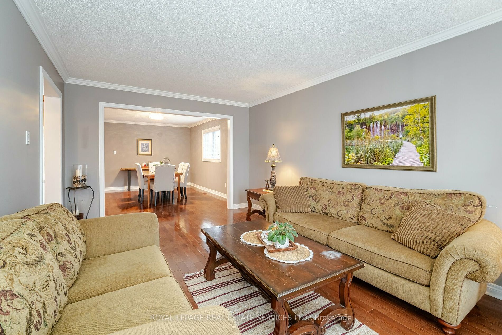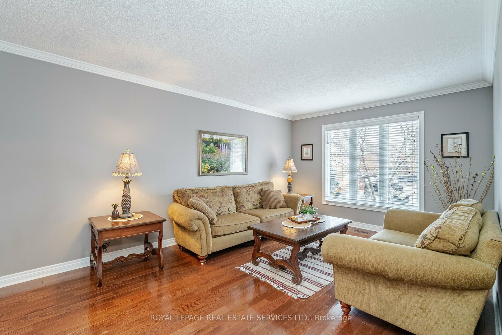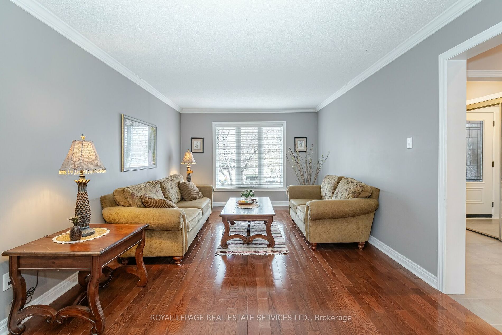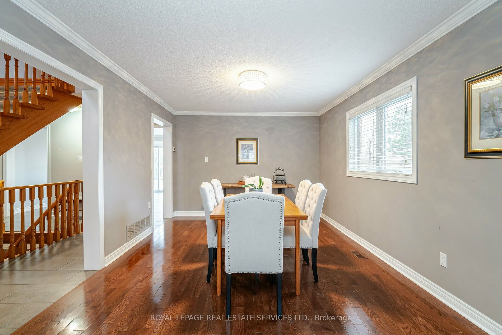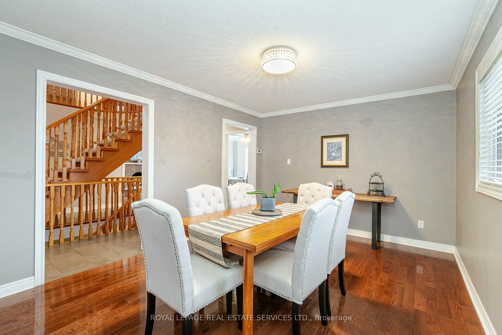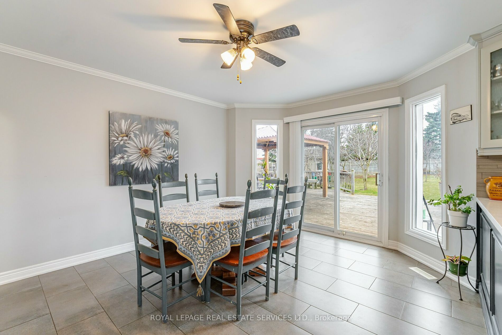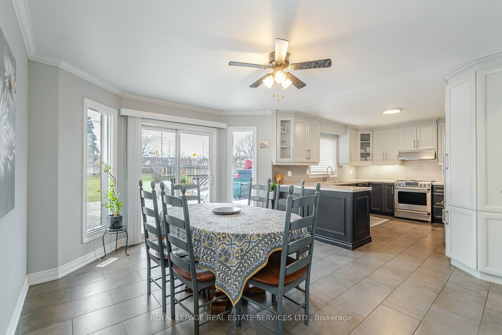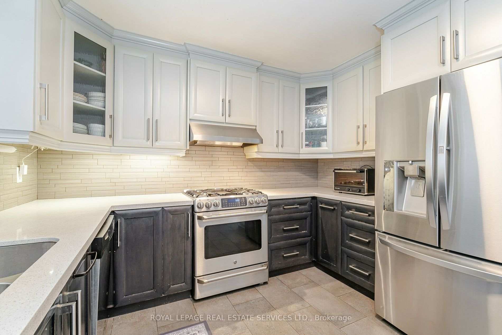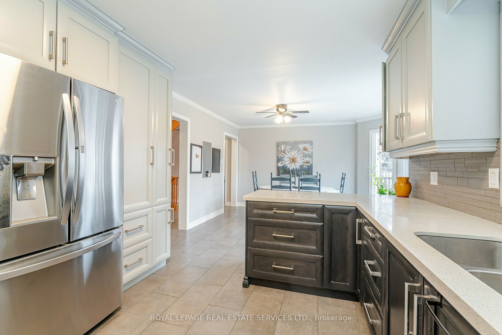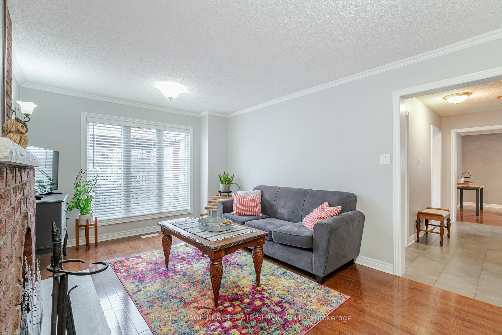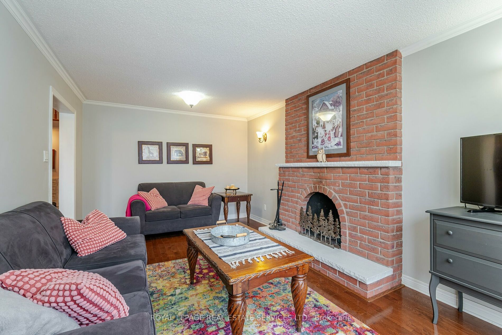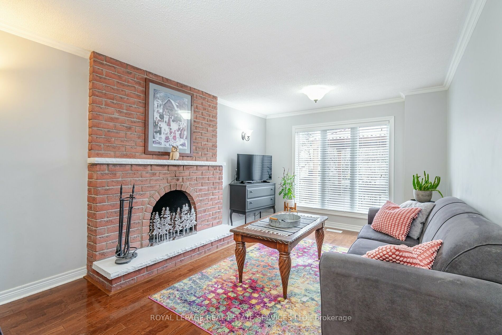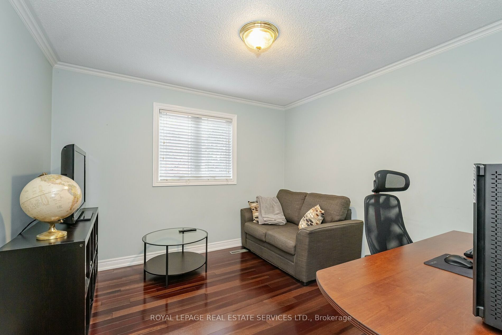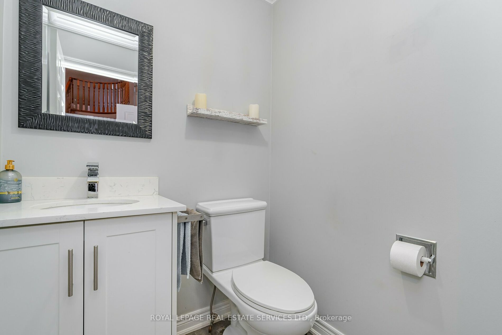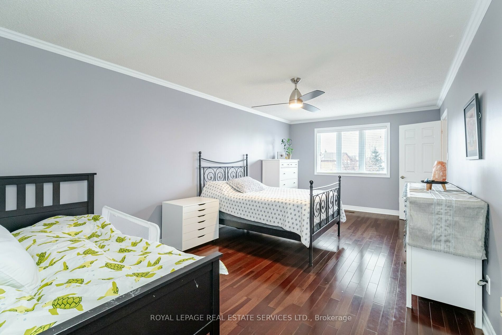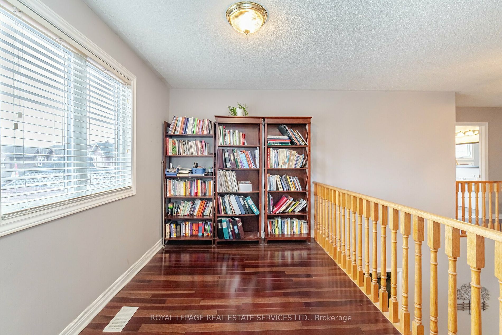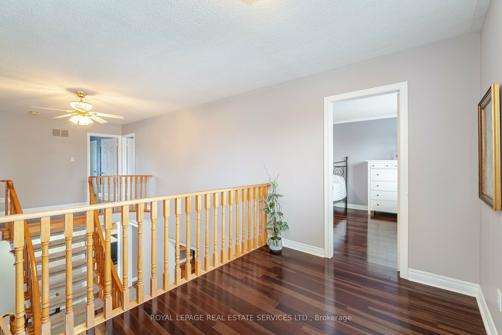$1,899,900
Available - For Sale
Listing ID: W8187230
2706 Ambercroft Tr , Mississauga, L5M 4J9, Ontario
| Rare opportunity awaits to acquire this home situated on a quiet court on a lot of impressive dimensions just under a 1/2 acre rarely offered in an urban setting. Step into a stunning foyer that sets the tone for elegance, featuring a grand staircase leading to both floors. With a total of 11 spacious rooms, including four large bedrooms, this home is perfectly suited for a large family, complete with a main floor den and second floor study. Enjoy the privacy of a backyard without rear neighbors, adorned with numerous fruit trees. Parking is abundant, with space for up to eight vehicles. The location of this home offers quick access to Credit Valley Hospital, top-notch schools, convenient amenities, Erin Mills Towne Centre and seamless access to transportation and highways. |
| Extras: Fridge, stove, built-in dishwasher, washer, dryer |
| Price | $1,899,900 |
| Taxes: | $9397.21 |
| Address: | 2706 Ambercroft Tr , Mississauga, L5M 4J9, Ontario |
| Lot Size: | 27.00 x 215.00 (Feet) |
| Acreage: | < .50 |
| Directions/Cross Streets: | Winston Churchill/Creditvalley |
| Rooms: | 11 |
| Rooms +: | 1 |
| Bedrooms: | 4 |
| Bedrooms +: | |
| Kitchens: | 1 |
| Family Room: | Y |
| Basement: | Full, Part Fin |
| Approximatly Age: | 31-50 |
| Property Type: | Detached |
| Style: | 2-Storey |
| Exterior: | Brick |
| Garage Type: | Attached |
| (Parking/)Drive: | Private |
| Drive Parking Spaces: | 6 |
| Pool: | None |
| Approximatly Age: | 31-50 |
| Approximatly Square Footage: | 3000-3500 |
| Fireplace/Stove: | Y |
| Heat Source: | Gas |
| Heat Type: | Forced Air |
| Central Air Conditioning: | Central Air |
| Laundry Level: | Main |
| Sewers: | Sewers |
| Water: | Municipal |
$
%
Years
This calculator is for demonstration purposes only. Always consult a professional
financial advisor before making personal financial decisions.
| Although the information displayed is believed to be accurate, no warranties or representations are made of any kind. |
| ROYAL LEPAGE REAL ESTATE SERVICES LTD. |
|
|

Sean Kim
Broker
Dir:
416-998-1113
Bus:
905-270-2000
Fax:
905-270-0047
| Virtual Tour | Book Showing | Email a Friend |
Jump To:
At a Glance:
| Type: | Freehold - Detached |
| Area: | Peel |
| Municipality: | Mississauga |
| Neighbourhood: | Central Erin Mills |
| Style: | 2-Storey |
| Lot Size: | 27.00 x 215.00(Feet) |
| Approximate Age: | 31-50 |
| Tax: | $9,397.21 |
| Beds: | 4 |
| Baths: | 3 |
| Fireplace: | Y |
| Pool: | None |
Locatin Map:
Payment Calculator:

