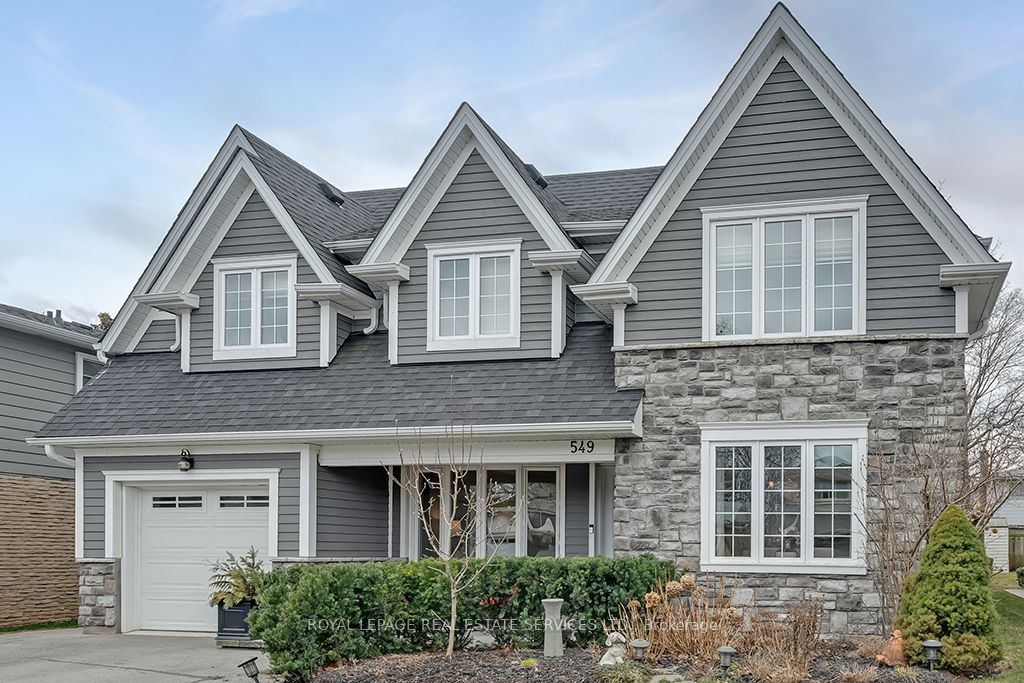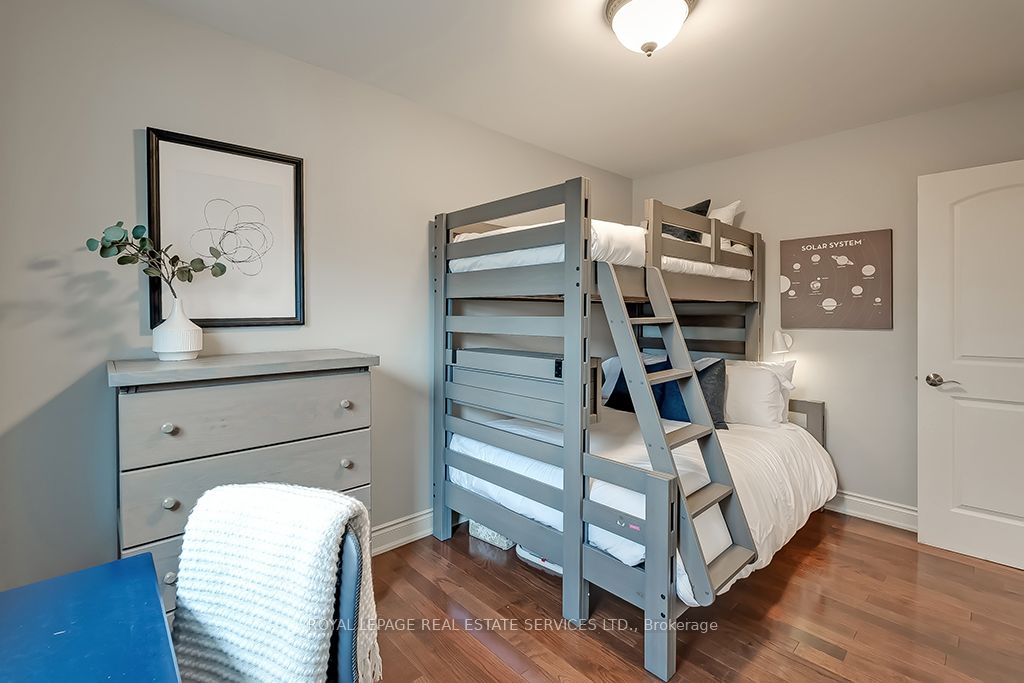$1,992,000
Available - For Sale
Listing ID: W8191214
549 Vyner Cres , Oakville, L6L 3R4, Ontario
| Rare offering is SOUTH Oakville!!! Beautiful Custom Cape Cod Style Home w Contemporary Transitional Design located on Quiet Family Friendly Crescent in Sought After West Oakville. Loaded w All the 'Must Haves', This 4 Lvl Back-split offers 3 Bed, 3 Bath, Open Concept Floor-plan w Wide Plank Hardwood Flrs. Gourmet kitchen w Center Island & Dining Area, open to Living rm w Custom Built-ins & Gas F/P. 2nd Lvl offers a Home Office w Direst access to Back deck & Custom Cabinetry by Braams, 2 Bedrooms & 5pc Bath. 3rd Lvl has a large Great Room w Wet Bar perfect for entertaining & the Primary Suite w 2 generous walk-in closets & 5pc Ensuite w oversized custom glass shower & soaker tub. Lower lvl has a Rec. Rm w barn door for privacy & 3pc Bath, Sep. entrance from side yard, inside entry to backyard & access to a large crawl space. Exterior is finished in high end Maibec Siding & Stone, Front porch w interlocking, parking for 4+ cars plus single attached Prof. finished garage w epoxy flrs. & slat wall storage system. The Backyard Oasis will not disappoint w in-ground linear pool w flagstone surround, hot tub, Deck w Pergola, Astro Turf putting green, Sun deck & interlocking Patio, hook up for gas BBQ. This is a Dream Backyard! Fantastic opportunity to Live in South Oakville, min to major HWY's, amenities, schools, parks & Bronte Village & Lake Ontario. This one is not to be missed! |
| Price | $1,992,000 |
| Taxes: | $8384.00 |
| Assessment: | $1103000 |
| Assessment Year: | 2023 |
| Address: | 549 Vyner Cres , Oakville, L6L 3R4, Ontario |
| Lot Size: | 50.00 x 112.71 (Feet) |
| Acreage: | < .50 |
| Directions/Cross Streets: | Third Line-Bridge Rd- Vyner |
| Rooms: | 8 |
| Rooms +: | 2 |
| Bedrooms: | 3 |
| Bedrooms +: | 1 |
| Kitchens: | 1 |
| Family Room: | Y |
| Basement: | Part Bsmt |
| Property Type: | Detached |
| Style: | Backsplit 4 |
| Exterior: | Board/Batten, Stone |
| Garage Type: | Attached |
| (Parking/)Drive: | Pvt Double |
| Drive Parking Spaces: | 4 |
| Pool: | Inground |
| Other Structures: | Garden Shed |
| Approximatly Square Footage: | 2000-2500 |
| Property Features: | Arts Centre, Fenced Yard, Marina, Rec Centre, School |
| Fireplace/Stove: | Y |
| Heat Source: | Gas |
| Heat Type: | Forced Air |
| Central Air Conditioning: | Central Air |
| Laundry Level: | Lower |
| Sewers: | Sewers |
| Water: | Municipal |
$
%
Years
This calculator is for demonstration purposes only. Always consult a professional
financial advisor before making personal financial decisions.
| Although the information displayed is believed to be accurate, no warranties or representations are made of any kind. |
| ROYAL LEPAGE REAL ESTATE SERVICES LTD. |
|
|

Sean Kim
Broker
Dir:
416-998-1113
Bus:
905-270-2000
Fax:
905-270-0047
| Virtual Tour | Book Showing | Email a Friend |
Jump To:
At a Glance:
| Type: | Freehold - Detached |
| Area: | Halton |
| Municipality: | Oakville |
| Neighbourhood: | Bronte West |
| Style: | Backsplit 4 |
| Lot Size: | 50.00 x 112.71(Feet) |
| Tax: | $8,384 |
| Beds: | 3+1 |
| Baths: | 3 |
| Fireplace: | Y |
| Pool: | Inground |
Locatin Map:
Payment Calculator:


























