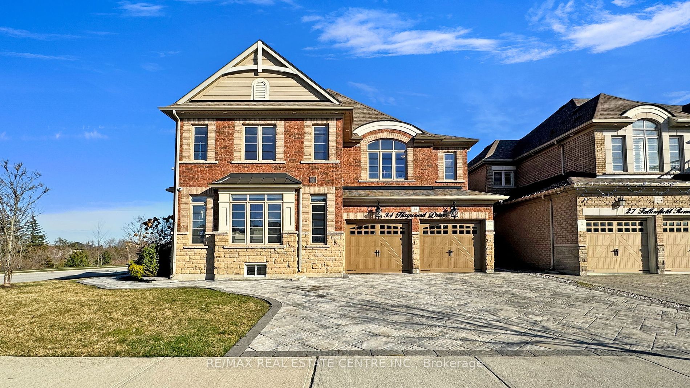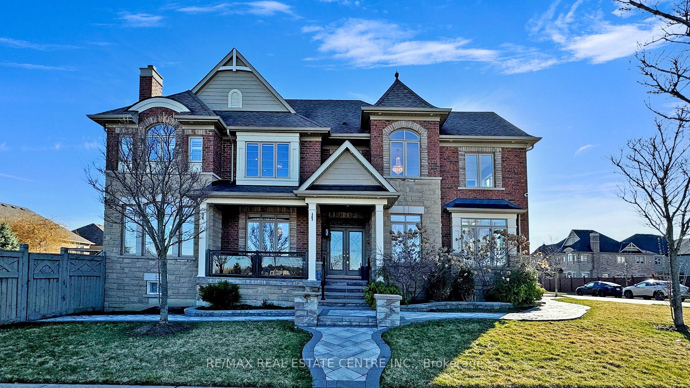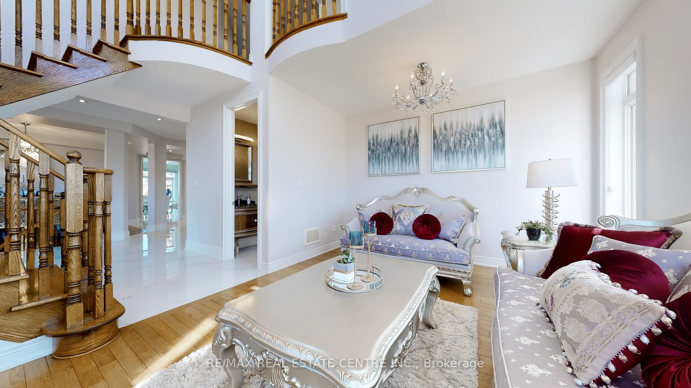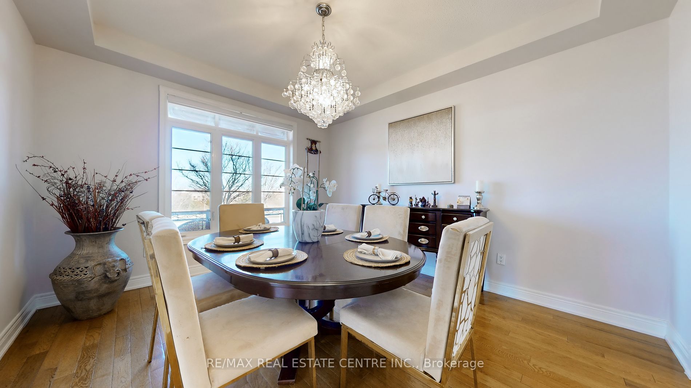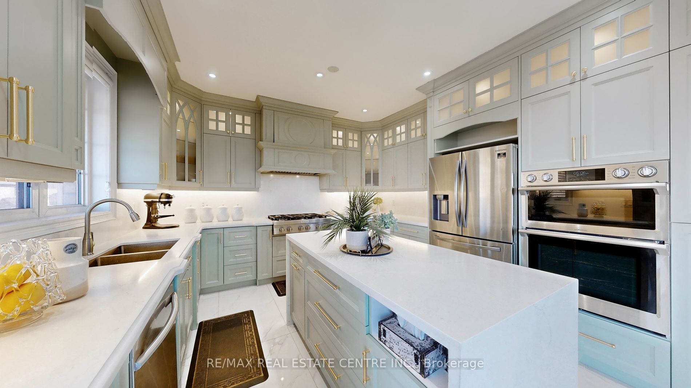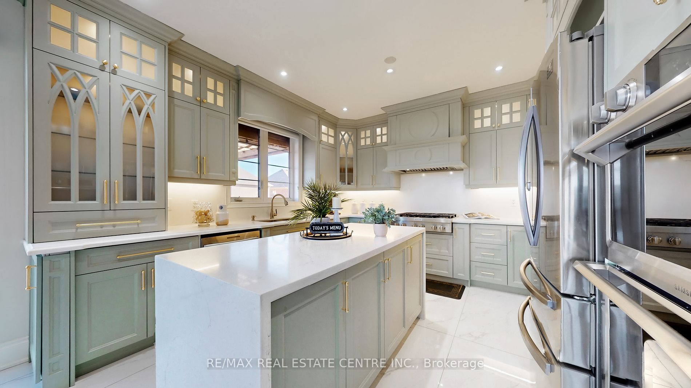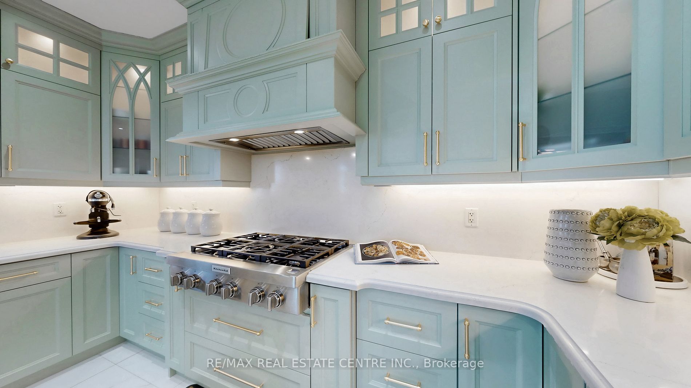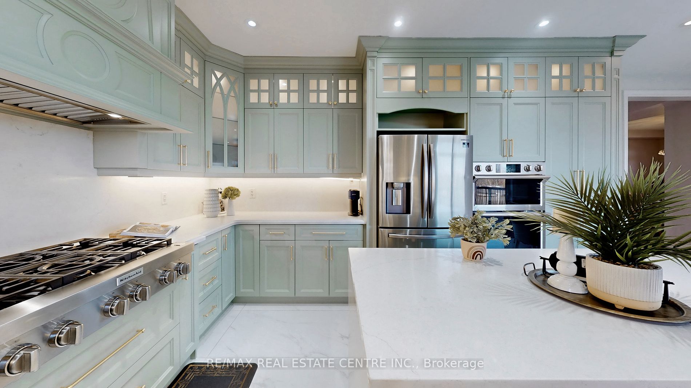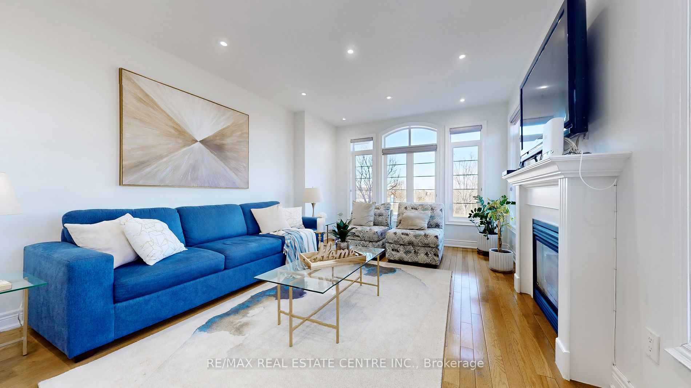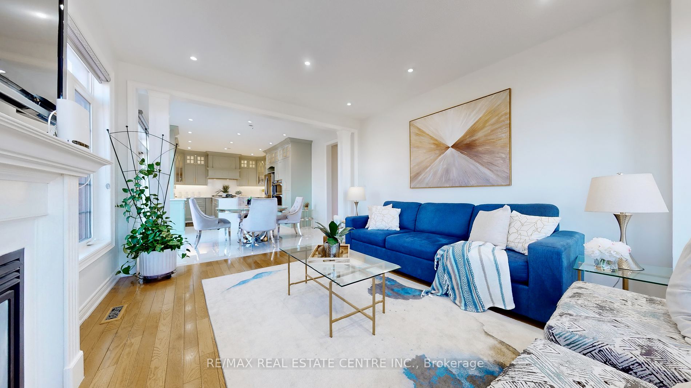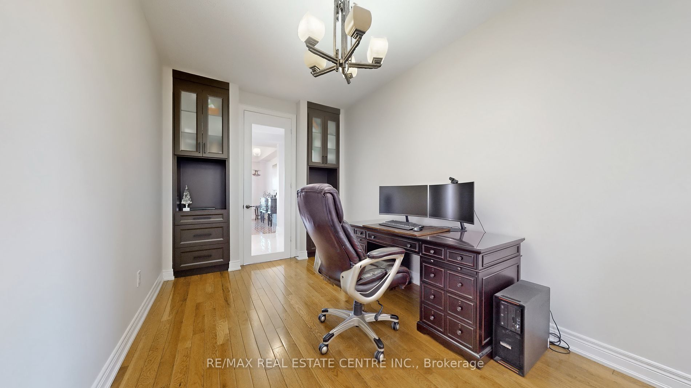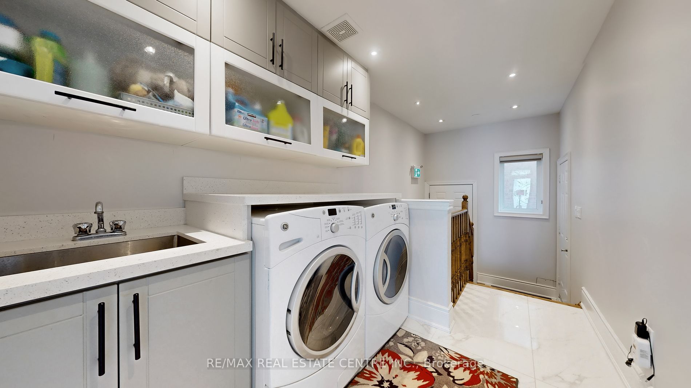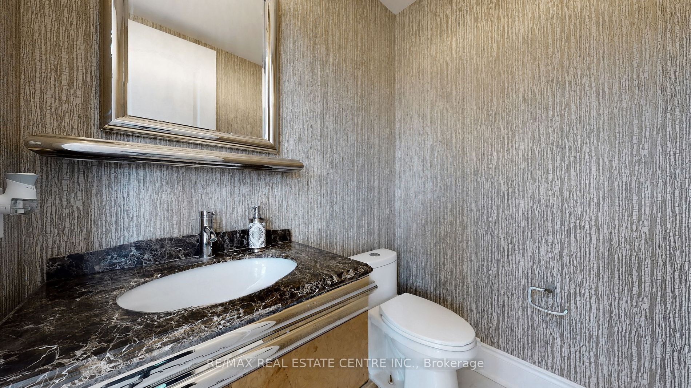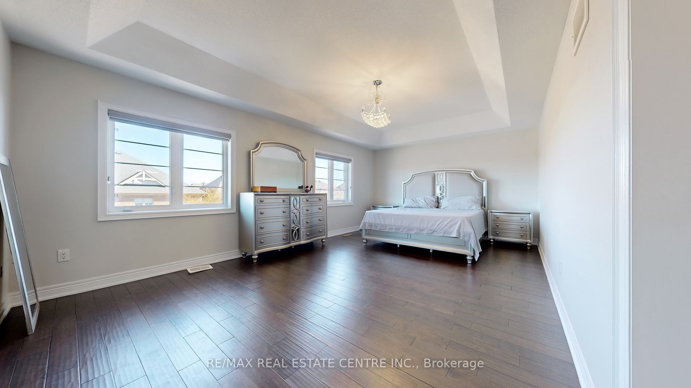$2,189,000
Available - For Sale
Listing ID: W8215280
34 Haywood Dr , Brampton, L6X 0W3, Ontario
| An Absolute Show Stopper Corner-Lot Home With Legal Basement Apartment, Perfectly Situated Amidst Captivating Greenery In The Prestigious Neighbourhood Of The Estates Of Credit Ridge. No Expenses Spared Freshly Painted Fully Upgraded House Boasting Brand New Tiles, A Brand New Sleek Kitchen Adorned With Quartz Counters And Beautiful Backsplash, And A Mesmerizing Waterfall Island Complemented By Soft-Touch New Cabinets And Brand New Built-In Appliances. No Carpet In The Entire House, 8 Ft Doors & Open To Above Living Area Fills The House With Tons Of Natural Light, Office On Main Floor, Huge Bedrooms With 3 Full Washrooms Upstairs With The Loft To Enjoy Great Views!! This Property Also Includes 2 Bedroom Legal Basement Apartment With A Separate Entrance For A Great Potential Income & The Other Side Of The Basement Has One Bedroom With Full Washroom & Huge Living Area Is Perfect For Various Personal Activities Or Hobbies. Fully Interlocked Driveway & Beautifully Landscaped!! Huge Backyard Showcases An Expensive Oversized Deck Offering Picturesque Green Views, Ideal For Serene Outdoor Relaxation And Entertaining. Don't Miss The Opportunity!! |
| Mortgage: 1% + Hst Reduction To Cooperating Broker Commission If Buyer (Or Buyer's Family) Is Shown By The Listing Brokerage And Then Brings A Offer. |
| Extras: Water Sprinkler System & Electric Car Charger, Interlocked Driveway, Zebra Blinds, Pot Lights!! |
| Price | $2,189,000 |
| Taxes: | $9987.78 |
| DOM | 31 |
| Occupancy by: | Own+Ten |
| Address: | 34 Haywood Dr , Brampton, L6X 0W3, Ontario |
| Lot Size: | 55.74 x 115.00 (Feet) |
| Directions/Cross Streets: | Queen St/Mississauga Rd |
| Rooms: | 10 |
| Rooms +: | 3 |
| Bedrooms: | 4 |
| Bedrooms +: | 3 |
| Kitchens: | 1 |
| Kitchens +: | 1 |
| Family Room: | Y |
| Basement: | Full, Unfinished |
| Property Type: | Detached |
| Style: | 2-Storey |
| Exterior: | Brick, Stone |
| Garage Type: | Attached |
| (Parking/)Drive: | Pvt Double |
| Drive Parking Spaces: | 4 |
| Pool: | None |
| Approximatly Square Footage: | 3500-5000 |
| Property Features: | Lake/Pond |
| Fireplace/Stove: | Y |
| Heat Source: | Gas |
| Heat Type: | Forced Air |
| Central Air Conditioning: | Central Air |
| Laundry Level: | Main |
| Elevator Lift: | N |
| Sewers: | Sewers |
| Water: | Municipal |
| Utilities-Hydro: | Y |
| Utilities-Sewers: | Y |
| Utilities-Gas: | Y |
| Utilities-Municipal Water: | Y |
| Utilities-Telephone: | Y |
$
%
Years
This calculator is for demonstration purposes only. Always consult a professional
financial advisor before making personal financial decisions.
| Although the information displayed is believed to be accurate, no warranties or representations are made of any kind. |
| RE/MAX REAL ESTATE CENTRE INC. |
|
|

Sean Kim
Broker
Dir:
416-998-1113
Bus:
905-270-2000
Fax:
905-270-0047
| Virtual Tour | Book Showing | Email a Friend |
Jump To:
At a Glance:
| Type: | Freehold - Detached |
| Area: | Peel |
| Municipality: | Brampton |
| Neighbourhood: | Credit Valley |
| Style: | 2-Storey |
| Lot Size: | 55.74 x 115.00(Feet) |
| Tax: | $9,987.78 |
| Beds: | 4+3 |
| Baths: | 6 |
| Fireplace: | Y |
| Pool: | None |
Locatin Map:
Payment Calculator:

