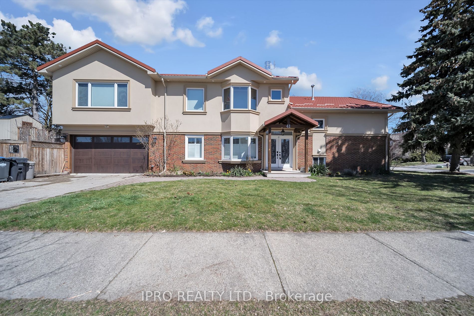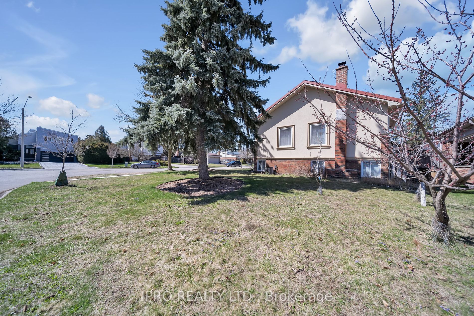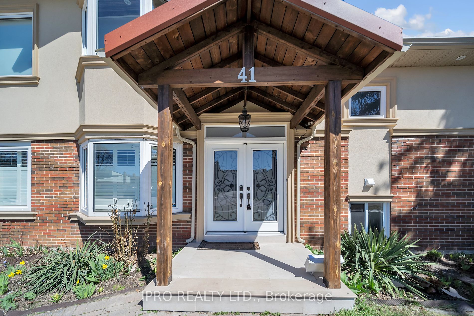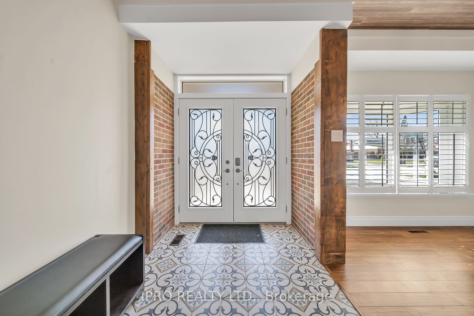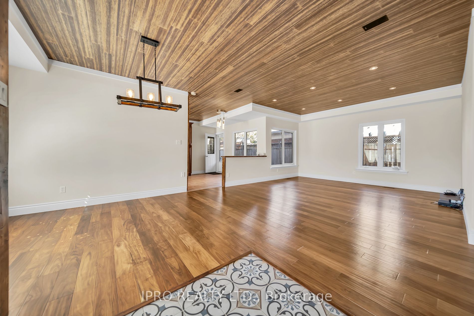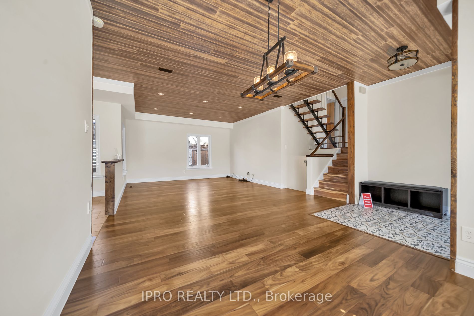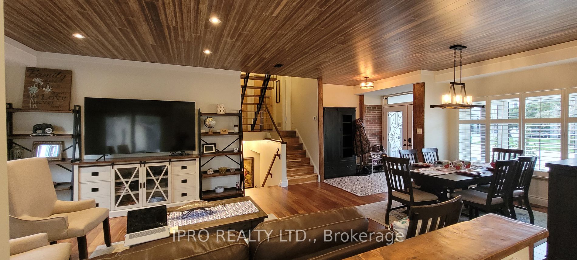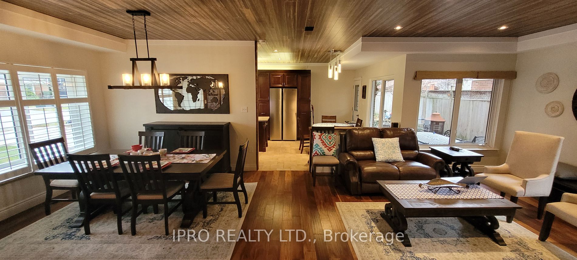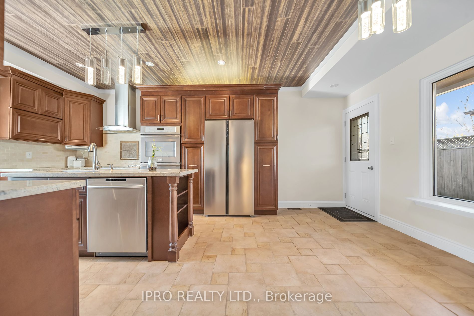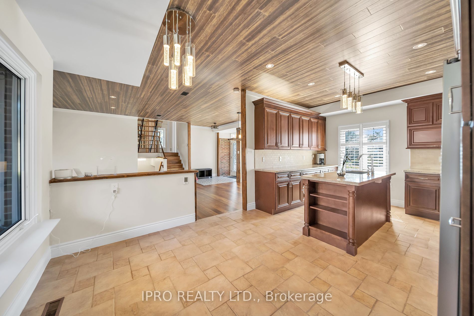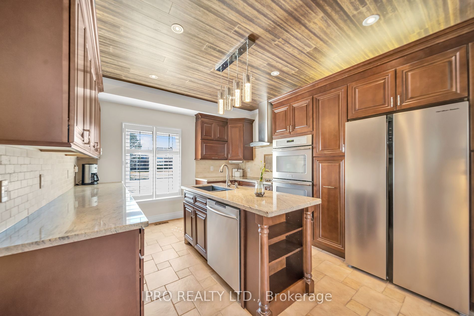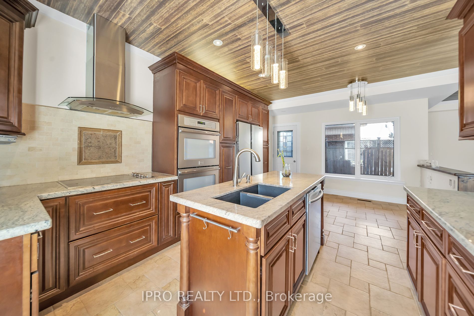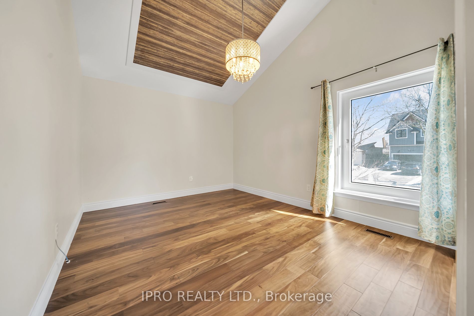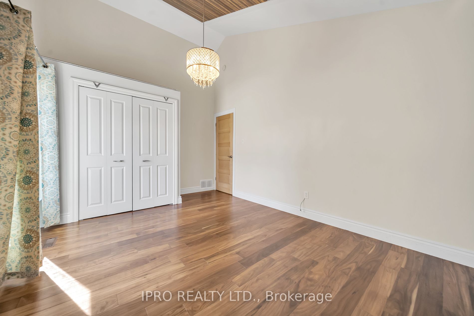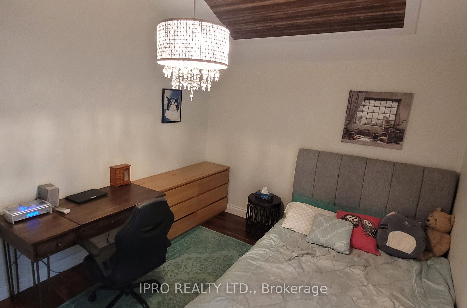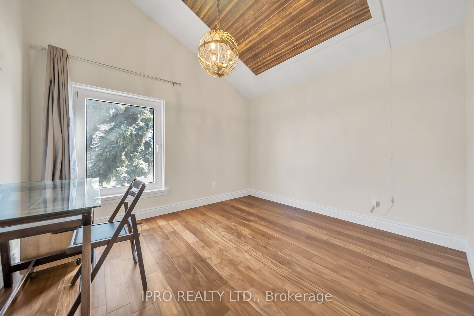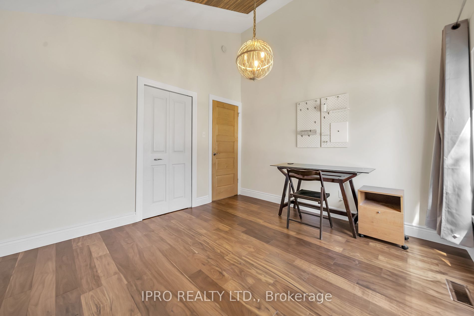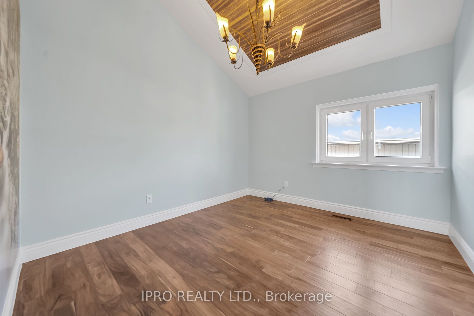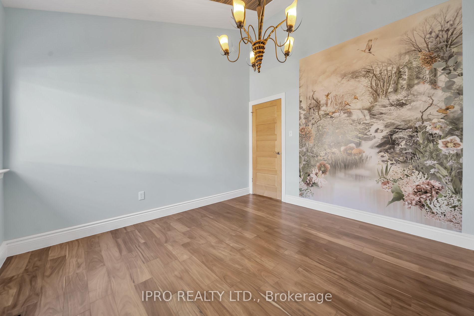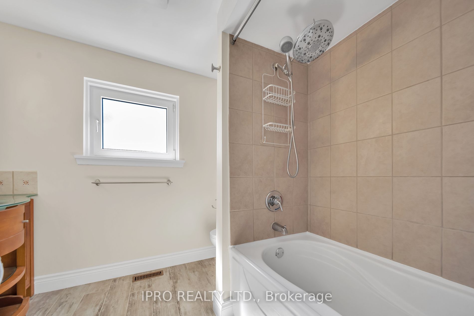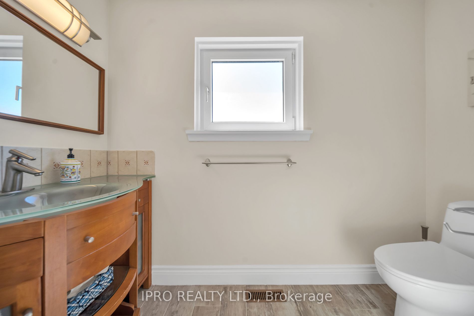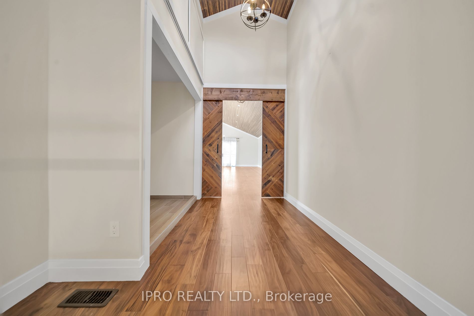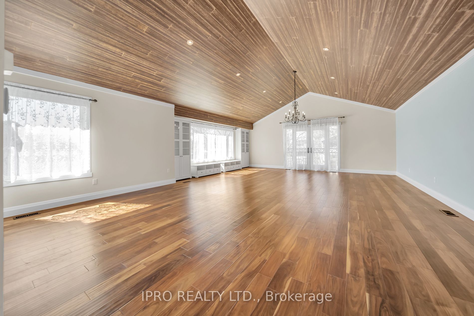$2,199,000
Available - For Sale
Listing ID: W8216238
41 Bowshelm Crt , Mississauga, L5N 1K2, Ontario
| Mediterranean-inspired 4-level house, fully renovated, approx. 3000 sq ft of living space & stucco/brick exterior, situated on a premium corner lot in a highly desirable neighborhood. Close to parks, tennis courts, baseball fields, and Credit River trails. Newly constructed master suite w/ 16 ft cathedral ceiling, custom designed Somfy motorized shades, WIC w/custom shelves, 5-pc ensuite w/ soaker tub & steam shower, reclaimed wood barn sliding doors, separate heating cooling system for top floor & connections option for top-level laundry suite. Exotic hardwood flooring on all floors. New 6in garage concrete slab, new garage door w/ direct drive motor&internet module. ECO Features: Rockwool mineral insulation for sound proof & fire resistance on the ceiling and walls on top floor, triple pane windows on top floor, new metal roof. Entertainment speakers inside and outside. Lorex security system w/3 cameras (connected thru wifi). |
| Extras: Custom designed Somfy motorized window shades on top floor, option w/ connections for top level laundry suite, gas connection for grill in the backyard. Huge crawl space (A/C & Heated). |
| Price | $2,199,000 |
| Taxes: | $8445.15 |
| Address: | 41 Bowshelm Crt , Mississauga, L5N 1K2, Ontario |
| Lot Size: | 67.70 x 102.95 (Feet) |
| Directions/Cross Streets: | Creditview Rd & Kenninghall Blvd |
| Rooms: | 7 |
| Rooms +: | 1 |
| Bedrooms: | 4 |
| Bedrooms +: | |
| Kitchens: | 1 |
| Family Room: | Y |
| Basement: | Finished, Part Bsmt |
| Approximatly Age: | 51-99 |
| Property Type: | Detached |
| Style: | Sidesplit 4 |
| Exterior: | Brick, Stucco/Plaster |
| Garage Type: | Attached |
| (Parking/)Drive: | Private |
| Drive Parking Spaces: | 2 |
| Pool: | None |
| Other Structures: | Garden Shed |
| Approximatly Age: | 51-99 |
| Property Features: | Fenced Yard, Golf, Hospital, Park, Public Transit, River/Stream |
| Fireplace/Stove: | Y |
| Heat Source: | Gas |
| Heat Type: | Forced Air |
| Central Air Conditioning: | Central Air |
| Laundry Level: | Lower |
| Sewers: | Sewers |
| Water: | Municipal |
$
%
Years
This calculator is for demonstration purposes only. Always consult a professional
financial advisor before making personal financial decisions.
| Although the information displayed is believed to be accurate, no warranties or representations are made of any kind. |
| IPRO REALTY LTD. |
|
|

Sean Kim
Broker
Dir:
416-998-1113
Bus:
905-270-2000
Fax:
905-270-0047
| Virtual Tour | Book Showing | Email a Friend |
Jump To:
At a Glance:
| Type: | Freehold - Detached |
| Area: | Peel |
| Municipality: | Mississauga |
| Neighbourhood: | Streetsville |
| Style: | Sidesplit 4 |
| Lot Size: | 67.70 x 102.95(Feet) |
| Approximate Age: | 51-99 |
| Tax: | $8,445.15 |
| Beds: | 4 |
| Baths: | 3 |
| Fireplace: | Y |
| Pool: | None |
Locatin Map:
Payment Calculator:

