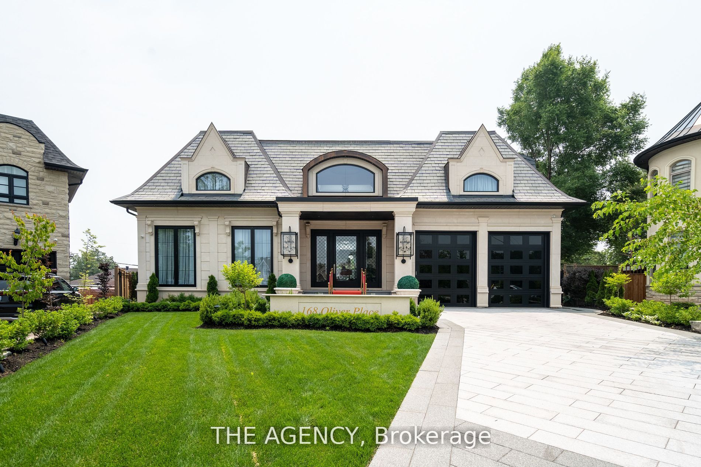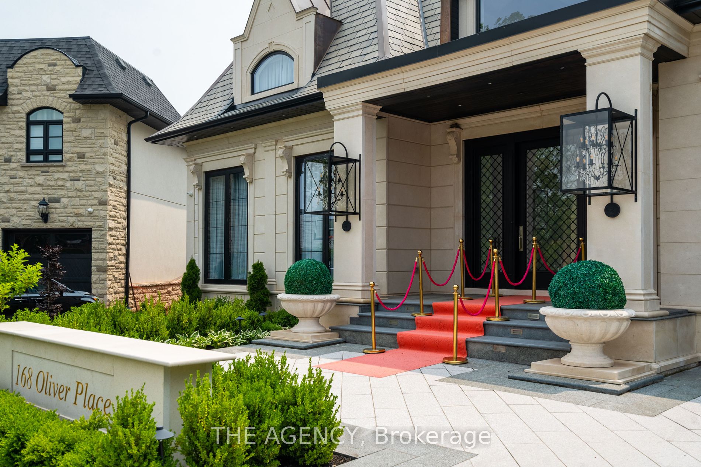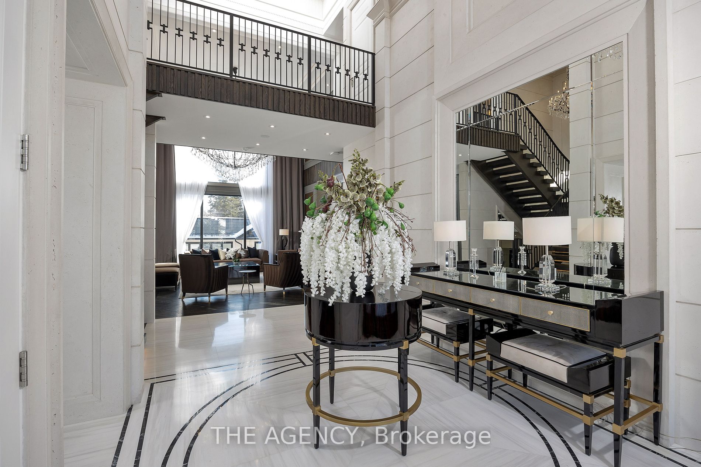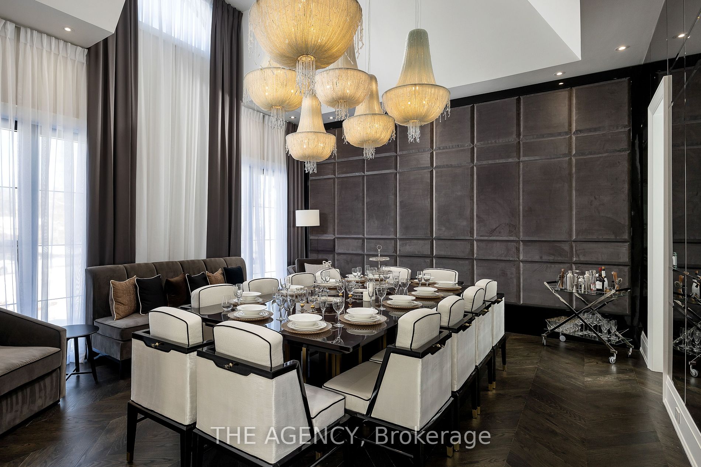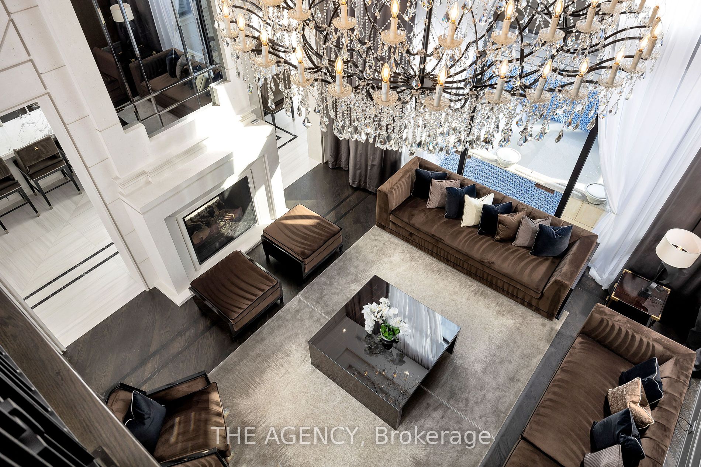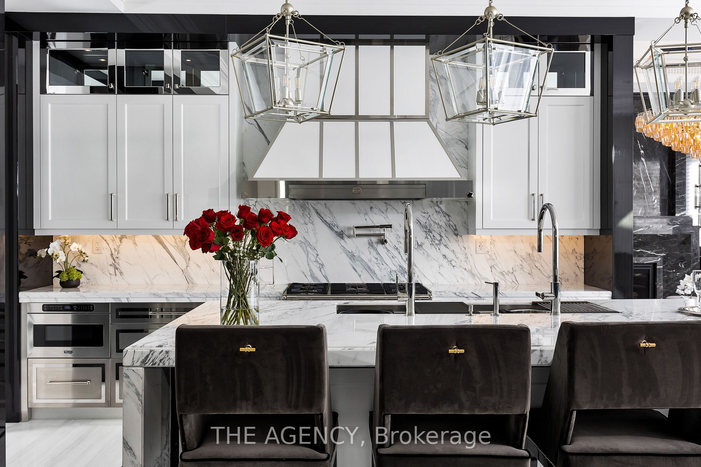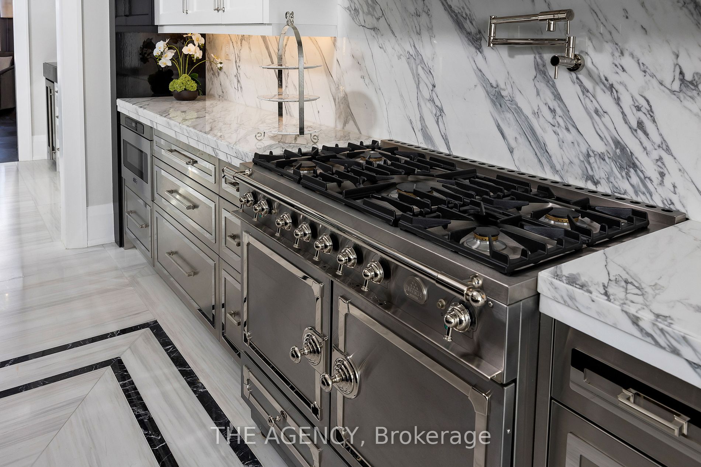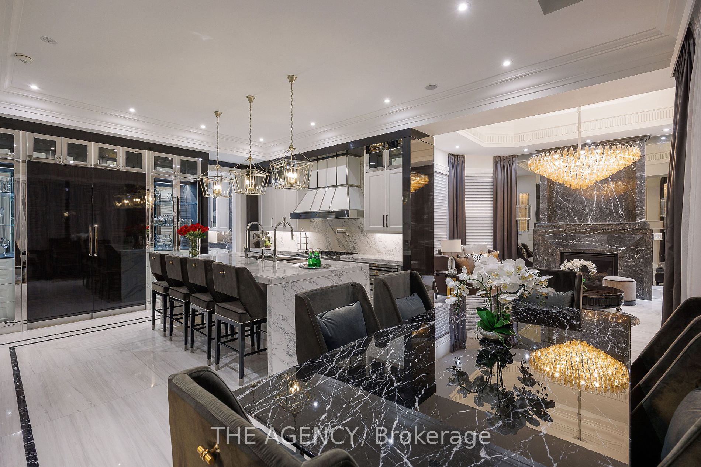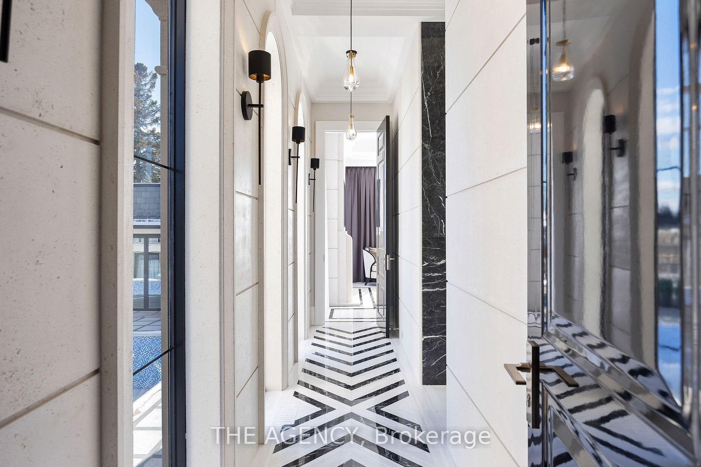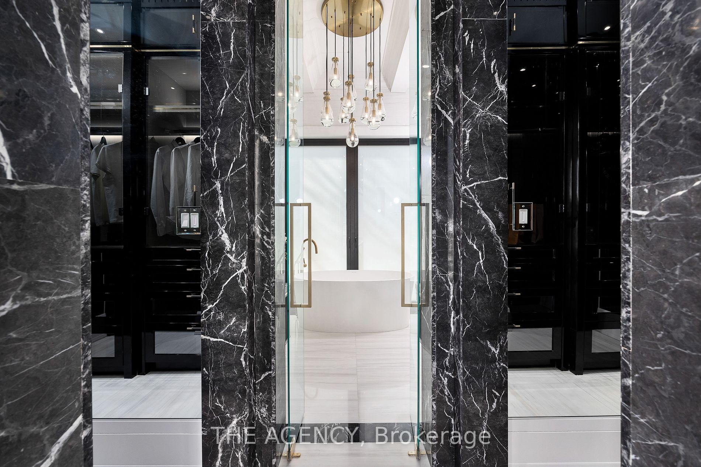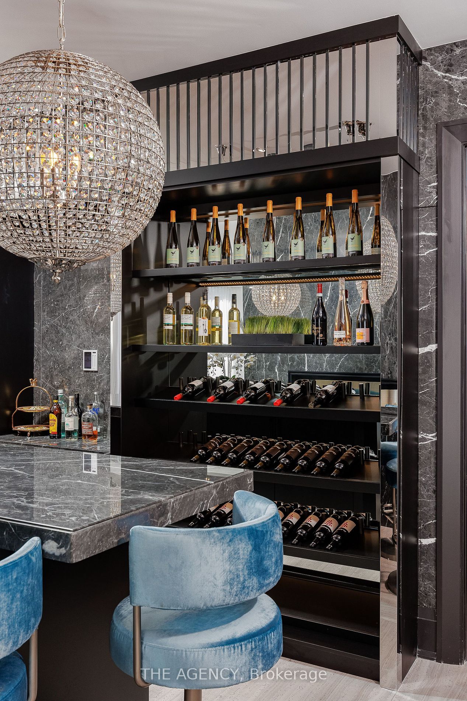$7,990,000
Available - For Sale
Listing ID: W8218390
168 Oliver Pl , Oakville, L6H 1K8, Ontario
| A Masterpiece Of Timeless Design And Exceptionally Sophisticated Style, Sumptuous Liv Spaces That Offer An Elegant Lifestyle, Meticulously Crafted With Over 9,000 Sqft Of Liv Space. Encompassing 4+1 Bdrms & 7 Bths Across 3 Lvls, This Newly Built Estate Presents A Tremendous Modern Elegance. Inside You Find Dbl-Height Ceilings, Marble & Chevron-Patterned Hdwd Flrs, Custom Light Fixtures, Heated Flrs, Motion Sensitive Staircase Lighting, Smarthome Integrated Climate & Lighting Control. A Chef-Caliber Kitchen Is Replete With Calacatta Marble Countertops, La Cornuefe Range. The Private Office & Primary Retreat On The Main Flr Overlooking Gorgeous Pool. The Lower Lvl Presents A Bar, Sauna, Home Theater & Gym. Additional Features Include An Elevator, Aluminum Windows & Natural Limestone. Backyard Offers Fully Enclosed Seamless Living Space Incl. Indoor/Outdoor Kitchen, Sitting Area W/ Floating Glass Doors Which Makes It An Incredible Entertainment Oasis With In-Grnd Trampoline & Golf Putting |
| Extras: Smart Home Bespoke Automation, La Cornuefe Gas Range, Liebherr Fridge/Frez, Smeg Dishwasher, Aga Range 48", Uline Wine Cooler, 6 Fireplaces, 9 Commercial Grade Samsung Tvs, Lighting Fixtures, Pizza Oven Fontana, Home Theater. |
| Price | $7,990,000 |
| Taxes: | $0.00 |
| Address: | 168 Oliver Pl , Oakville, L6H 1K8, Ontario |
| Lot Size: | 42.64 x 194.55 (Feet) |
| Directions/Cross Streets: | Oxford To Oliver |
| Rooms: | 14 |
| Rooms +: | 6 |
| Bedrooms: | 4 |
| Bedrooms +: | 1 |
| Kitchens: | 2 |
| Kitchens +: | 2 |
| Family Room: | Y |
| Basement: | Fin W/O |
| Approximatly Age: | New |
| Property Type: | Detached |
| Style: | 2-Storey |
| Exterior: | Stone |
| Garage Type: | Attached |
| (Parking/)Drive: | Private |
| Drive Parking Spaces: | 4 |
| Pool: | Inground |
| Approximatly Age: | New |
| Approximatly Square Footage: | 5000+ |
| Property Features: | Fenced Yard, Golf, Grnbelt/Conserv, Park, School |
| Fireplace/Stove: | Y |
| Heat Source: | Gas |
| Heat Type: | Forced Air |
| Central Air Conditioning: | Central Air |
| Sewers: | Sewers |
| Water: | Municipal |
$
%
Years
This calculator is for demonstration purposes only. Always consult a professional
financial advisor before making personal financial decisions.
| Although the information displayed is believed to be accurate, no warranties or representations are made of any kind. |
| THE AGENCY |
|
|

Sean Kim
Broker
Dir:
416-998-1113
Bus:
905-270-2000
Fax:
905-270-0047
| Book Showing | Email a Friend |
Jump To:
At a Glance:
| Type: | Freehold - Detached |
| Area: | Halton |
| Municipality: | Oakville |
| Neighbourhood: | College Park |
| Style: | 2-Storey |
| Lot Size: | 42.64 x 194.55(Feet) |
| Approximate Age: | New |
| Beds: | 4+1 |
| Baths: | 7 |
| Fireplace: | Y |
| Pool: | Inground |
Locatin Map:
Payment Calculator:

