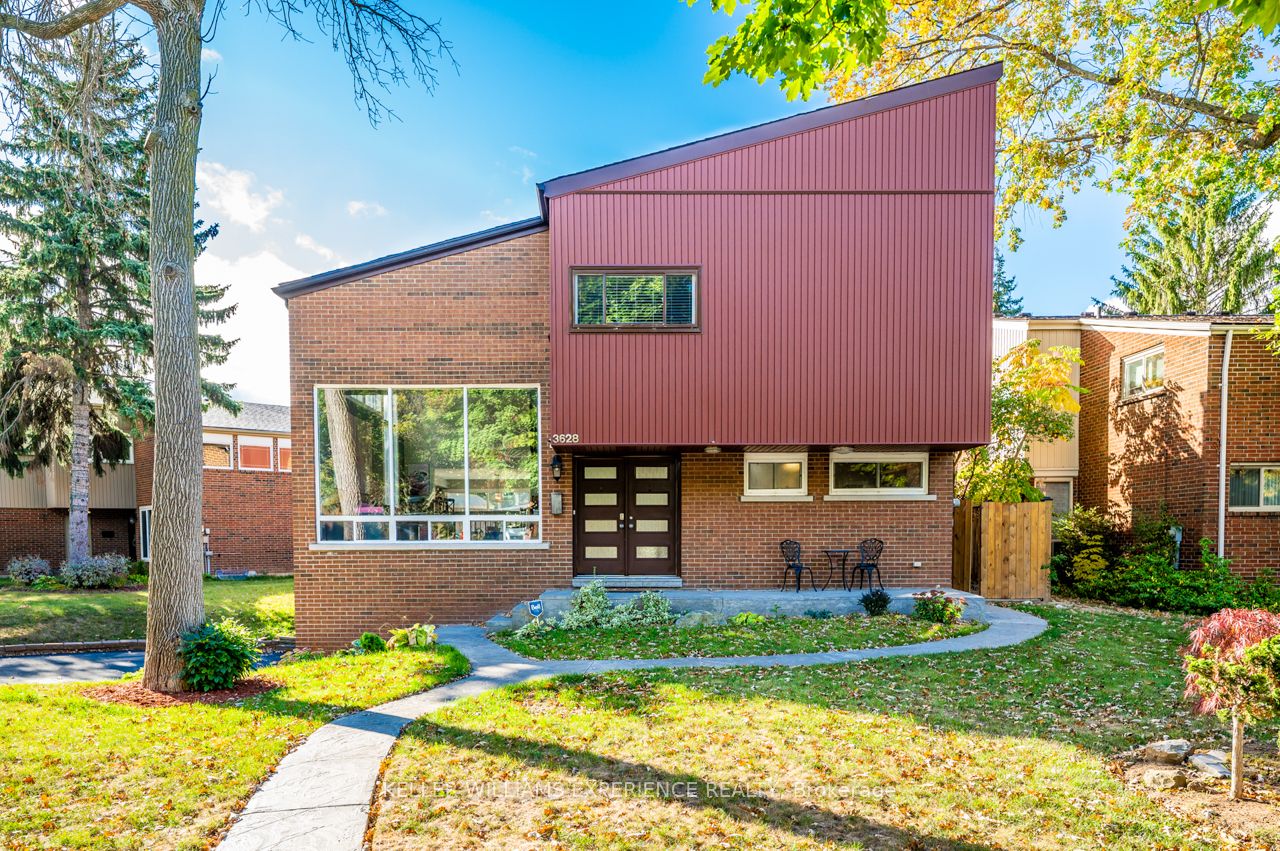$1,649,000
Available - For Sale
Listing ID: W8219208
3628 Pitch Pine Cres , Mississauga, L5L 1P8, Ontario
| As you step into the main level, you're greeted by a spacious kitchen boasting stainless steel appliances including a fridge, cooktop, oven, dishwasher, and microwave, accompanied by a cozy breakfast area. The adjacent dining room features oversized windows offering picturesque views of the lush backyard, while the large living room with cathedral ceilings and breathtaking windows creates an inviting ambiance. Hardwood and tile flooring throughout enhance the home's appeal, complemented by a convenient 2-piece powder room and a mudroom with a separate entrance.Moving to the second level, you'll find four bedrooms, including one currently utilized as a dressing room. The primary bedroom boasts a walk-in closet and a luxurious 3-piece ensuite bathroom, while a second 4-piece bathroom offers an extra-large bathtub and a separate stand-up shower. Hardwood floors continue throughout this level, with two large linen closets providing ample storage space, and all windows adorned with blinds for added privacy.The basement presents additional living space, featuring a modern 3-piece bathroom with a rain shower, a laundry room, a bedroom area, a gym, and a versatile living area ideal for relaxation or entertainment.Step outside into the fully fenced backyard oasis, complete with a soothing hot tub, a gas connection for BBQs, and a large concrete patio perfect for outdoor gatherings. Mature trees and flowers add natural beauty to the surroundings, creating a tranquil retreat right at home.Conveniently located near shopping, schools, Credit Valley Hospital, and UofT Mississauga, with easy access to major highways including the 403, this home offers the perfect combination of serenity and accessibility. Don't miss the opportunity to make 3628 Pitch Pine Crescent your new address and start enjoying the ultimate in suburban living. Schedule your viewing today and envision yourself savoring morning coffee on the patio overlooking your beautiful backyard. |
| Price | $1,649,000 |
| Taxes: | $8198.32 |
| Address: | 3628 Pitch Pine Cres , Mississauga, L5L 1P8, Ontario |
| Lot Size: | 92.87 x 130.20 (Feet) |
| Acreage: | < .50 |
| Directions/Cross Streets: | Burnhamthorpe/Winston Churchhill |
| Rooms: | 11 |
| Rooms +: | 5 |
| Bedrooms: | 4 |
| Bedrooms +: | |
| Kitchens: | 1 |
| Family Room: | N |
| Basement: | Finished, Full |
| Property Type: | Detached |
| Style: | 2-Storey |
| Exterior: | Brick, Metal/Side |
| Garage Type: | Attached |
| (Parking/)Drive: | Private |
| Drive Parking Spaces: | 6 |
| Pool: | None |
| Other Structures: | Garden Shed |
| Approximatly Square Footage: | 2500-3000 |
| Fireplace/Stove: | Y |
| Heat Source: | Gas |
| Heat Type: | Forced Air |
| Central Air Conditioning: | Central Air |
| Sewers: | Sewers |
| Water: | Municipal |
$
%
Years
This calculator is for demonstration purposes only. Always consult a professional
financial advisor before making personal financial decisions.
| Although the information displayed is believed to be accurate, no warranties or representations are made of any kind. |
| KELLER WILLIAMS EXPERIENCE REALTY |
|
|

Sean Kim
Broker
Dir:
416-998-1113
Bus:
905-270-2000
Fax:
905-270-0047
| Book Showing | Email a Friend |
Jump To:
At a Glance:
| Type: | Freehold - Detached |
| Area: | Peel |
| Municipality: | Mississauga |
| Neighbourhood: | Erin Mills |
| Style: | 2-Storey |
| Lot Size: | 92.87 x 130.20(Feet) |
| Tax: | $8,198.32 |
| Beds: | 4 |
| Baths: | 4 |
| Fireplace: | Y |
| Pool: | None |
Locatin Map:
Payment Calculator:


























