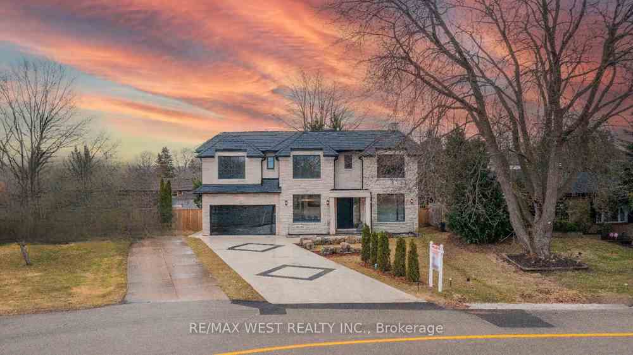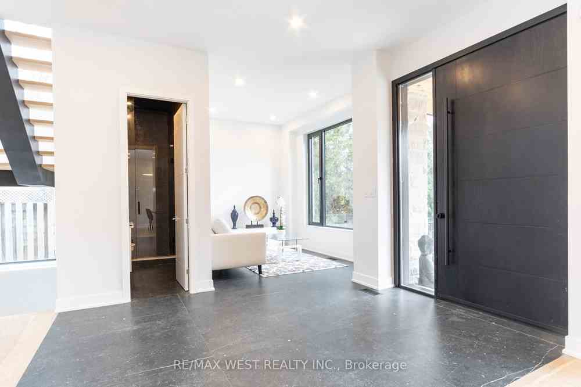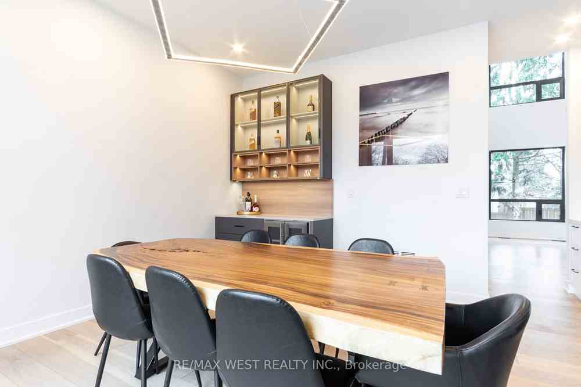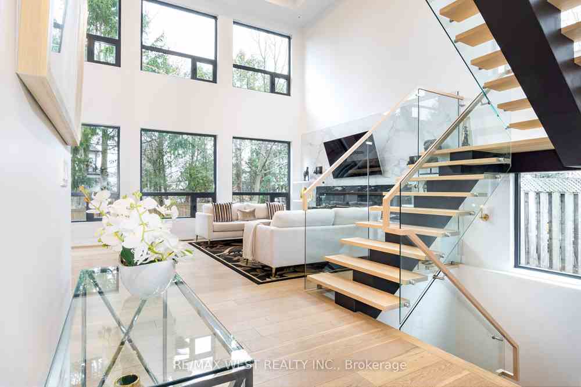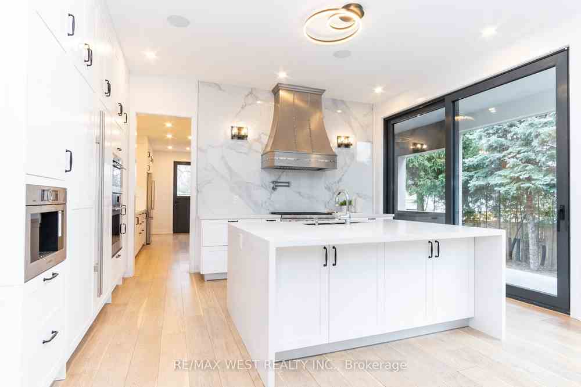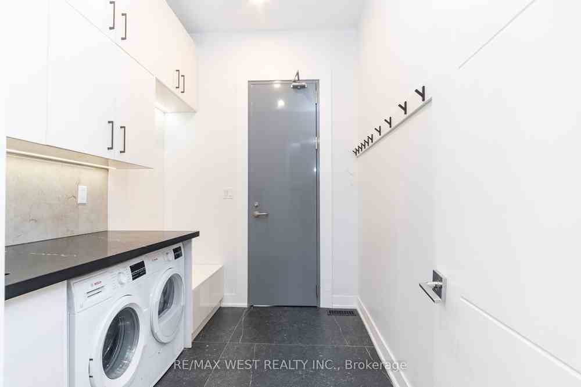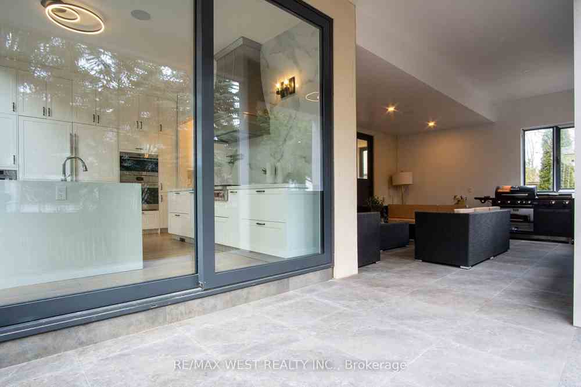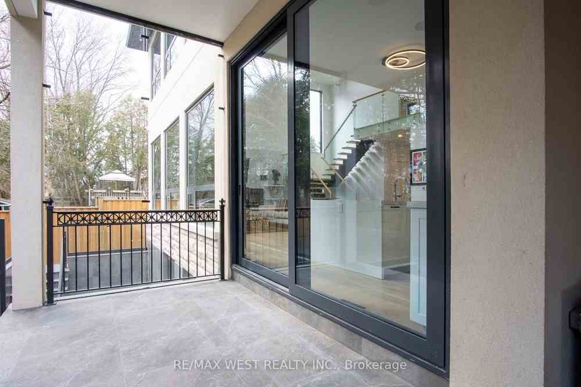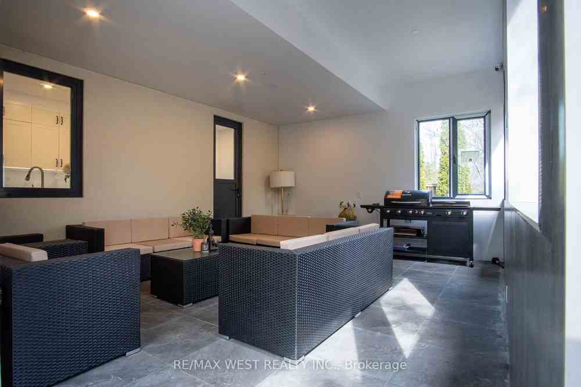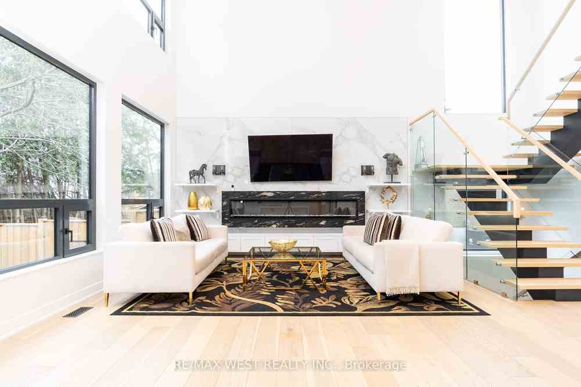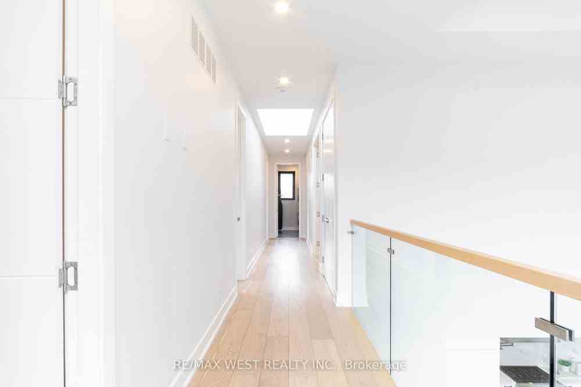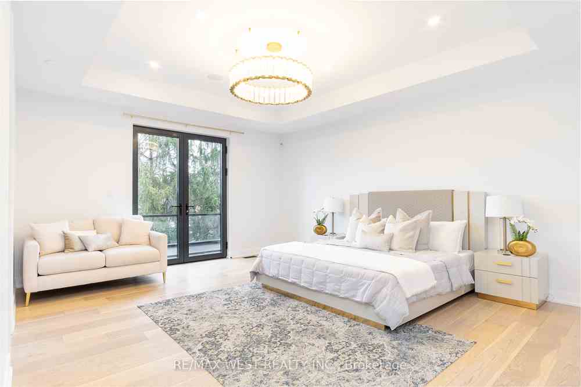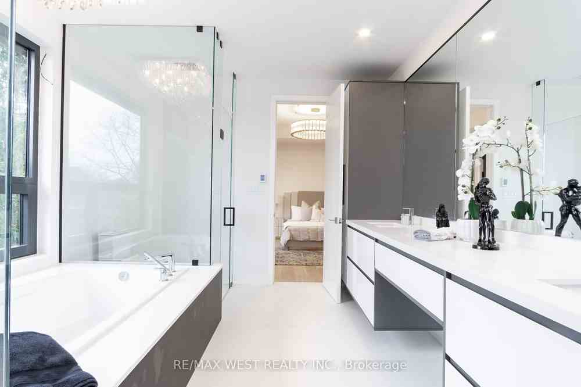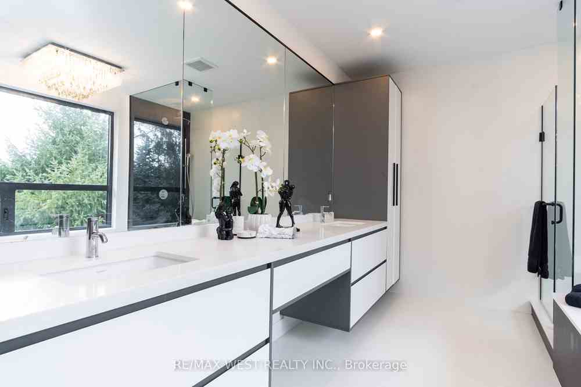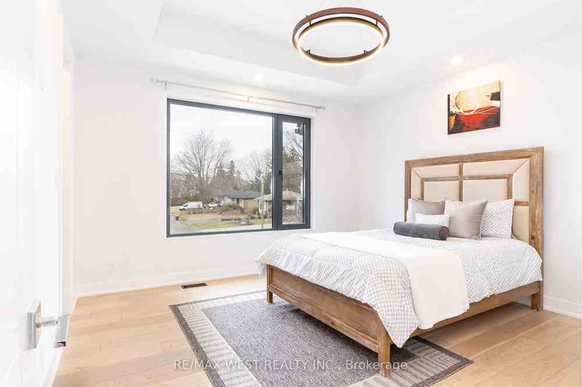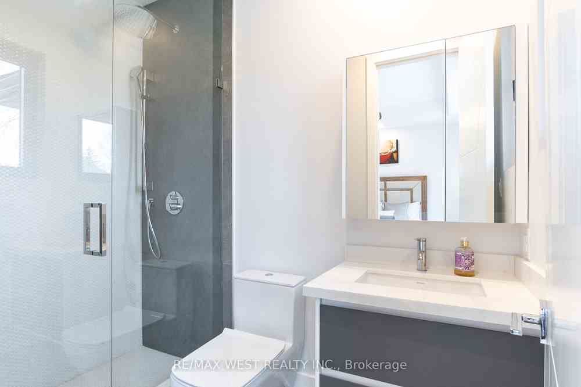$3,888,888
Available - For Sale
Listing ID: W8223052
527 Taplow Cres North , Oakville, L6L 4V9, Ontario
| Indulge in luxury at this meticulously crafted estate boasting over 6000 sq ft of living space. Situated on a pie-shaped lot with a 100 ft wide yard, privacy is paramount. The property features a slate roof, renowned for its pristine appearance and unparalleled durability, offering both beauty and longevity.Radiant heating ensures warmth throughout, from the grand foyer to the expansive basement, which includes a theatre room for entertainment. With 3 Laundry and 3 kitchens, each equipped with top-of-the-line appliances, and seven full bathrooms featuring branded fixtures, ultimate comfort is guaranteed.Experience tranquility in the lush surroundings and entertain guests on the covered patio with a BBQ area, rain or shine. Ample parking is provided with a double car garage and a driveway accommodating up to 10 cars. Additionally, rough-ins are ready for a heated garage and motorized curtains, adding further convenience and luxury to this already exceptional property. Don't miss the opportunity to experience the unmatched beauty and craftsmanship of this extraordinary property today. |
| Extras: Seller and LA do not guarantee the accuracy of measurements given in MLS. |
| Price | $3,888,888 |
| Taxes: | $16281.00 |
| Assessment: | $2141000 |
| Assessment Year: | 2024 |
| Address: | 527 Taplow Cres North , Oakville, L6L 4V9, Ontario |
| Lot Size: | 47.25 x 122.84 (Feet) |
| Acreage: | < .50 |
| Directions/Cross Streets: | Forth Line-Pine Grove-Taplow |
| Rooms: | 15 |
| Rooms +: | 8 |
| Bedrooms: | 4 |
| Bedrooms +: | 3 |
| Kitchens: | 2 |
| Kitchens +: | 1 |
| Family Room: | Y |
| Basement: | Finished, Walk-Up |
| Approximatly Age: | 0-5 |
| Property Type: | Detached |
| Style: | 2-Storey |
| Exterior: | Stone, Stucco/Plaster |
| Garage Type: | Attached |
| (Parking/)Drive: | Available |
| Drive Parking Spaces: | 8 |
| Pool: | None |
| Approximatly Age: | 0-5 |
| Approximatly Square Footage: | 3500-5000 |
| Property Features: | Arts Centre, Hospital, Lake/Pond, Library, Park |
| Fireplace/Stove: | Y |
| Heat Source: | Gas |
| Heat Type: | Radiant |
| Central Air Conditioning: | Central Air |
| Laundry Level: | Lower |
| Elevator Lift: | N |
| Sewers: | Sewers |
| Water: | Municipal |
| Utilities-Cable: | A |
| Utilities-Hydro: | A |
| Utilities-Gas: | A |
| Utilities-Telephone: | A |
$
%
Years
This calculator is for demonstration purposes only. Always consult a professional
financial advisor before making personal financial decisions.
| Although the information displayed is believed to be accurate, no warranties or representations are made of any kind. |
| RE/MAX WEST REALTY INC. |
|
|

Sean Kim
Broker
Dir:
416-998-1113
Bus:
905-270-2000
Fax:
905-270-0047
| Virtual Tour | Book Showing | Email a Friend |
Jump To:
At a Glance:
| Type: | Freehold - Detached |
| Area: | Halton |
| Municipality: | Oakville |
| Neighbourhood: | Bronte East |
| Style: | 2-Storey |
| Lot Size: | 47.25 x 122.84(Feet) |
| Approximate Age: | 0-5 |
| Tax: | $16,281 |
| Beds: | 4+3 |
| Baths: | 7 |
| Fireplace: | Y |
| Pool: | None |
Locatin Map:
Payment Calculator:

