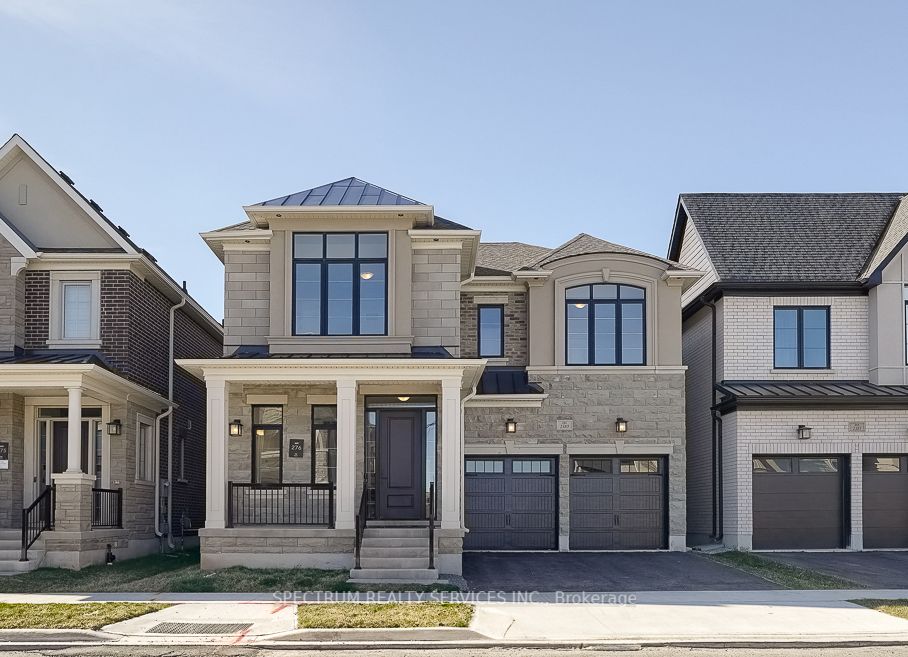$2,699,900
Available - For Sale
Listing ID: W8226430
2385 Edward Leaver Tr , Oakville, L6M 4G3, Ontario
| Luxury Living Awaits You, In Coveted Glen Abby Encore! Comfort and Elegance Harmonize In This Well Appointed Entertainer's Delight. Backing Onto Saw Whet Park Surrounded By Sprawling Greenery and Tranquil Trails, Is The Chadwick a 3,568 Sq Ft 5Bd 6.5 Bath, 2 Car Garage Home. This Executive 5Bd/5 Ensuite Plan With $164,000 In Upgrades, Includes A Spacious Main Floor With Dining/Greatroom With Double Sided Fireplace and Wet Bar. Culinary Enthusiasts Will Love the Jennair Equipped Kitchen, 8' Patio Doors Leading To Rear Deck, Garage & Pantry Entry Through Mudroom and Full Smart Home Package (with 1yr service included). No Neighbours Behind, Steps To The Park. Tennis Court, Splash Pad, Ponds, Trails and Golf Course. Easy Access To Major Highways, GO Train, Public Serivces and Top Rated Schools. |
| Extras: Renowned Glen Abby Encore Development Features Playgrounds, Splash Pads, Soccer Fields, Tennis Courts, Walking Trails with Picturesque Views. B/On To Gold Course, Great Schools and just a few minutes to Bronte GO Station. |
| Price | $2,699,900 |
| Taxes: | $0.00 |
| Address: | 2385 Edward Leaver Tr , Oakville, L6M 4G3, Ontario |
| Lot Size: | 42.00 x 90.00 (Feet) |
| Directions/Cross Streets: | Bronte Rd & Saw Whet Blvd |
| Rooms: | 12 |
| Bedrooms: | 5 |
| Bedrooms +: | |
| Kitchens: | 1 |
| Family Room: | Y |
| Basement: | Walk-Up |
| Approximatly Age: | New |
| Property Type: | Detached |
| Style: | 2-Storey |
| Exterior: | Concrete, Stone |
| Garage Type: | Built-In |
| (Parking/)Drive: | Pvt Double |
| Drive Parking Spaces: | 2 |
| Pool: | None |
| Approximatly Age: | New |
| Approximatly Square Footage: | 3500-5000 |
| Property Features: | Golf, Hospital, Lake/Pond, Library, Park, School |
| Fireplace/Stove: | Y |
| Heat Source: | Gas |
| Heat Type: | Forced Air |
| Central Air Conditioning: | Central Air |
| Laundry Level: | Upper |
| Sewers: | Sewers |
| Water: | Municipal |
$
%
Years
This calculator is for demonstration purposes only. Always consult a professional
financial advisor before making personal financial decisions.
| Although the information displayed is believed to be accurate, no warranties or representations are made of any kind. |
| SPECTRUM REALTY SERVICES INC. |
|
|

Sean Kim
Broker
Dir:
416-998-1113
Bus:
905-270-2000
Fax:
905-270-0047
| Book Showing | Email a Friend |
Jump To:
At a Glance:
| Type: | Freehold - Detached |
| Area: | Halton |
| Municipality: | Oakville |
| Neighbourhood: | Glen Abbey |
| Style: | 2-Storey |
| Lot Size: | 42.00 x 90.00(Feet) |
| Approximate Age: | New |
| Beds: | 5 |
| Baths: | 7 |
| Fireplace: | Y |
| Pool: | None |
Locatin Map:
Payment Calculator:


























