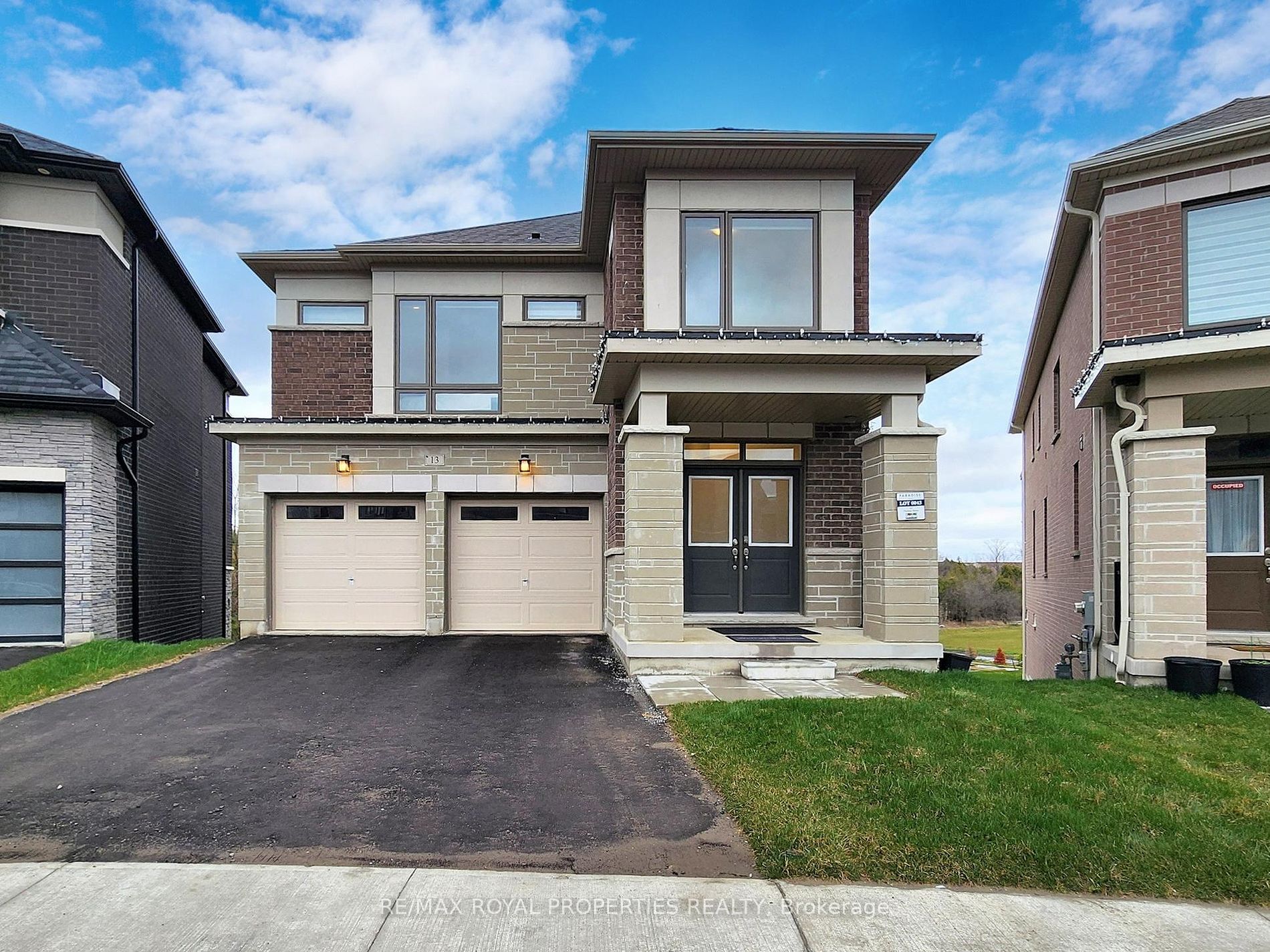$1,250,000
Available - For Sale
Listing ID: E8231064
13 Thelma Dr , Whitby, L1P 0N3, Ontario
| Check out this detached 2-storey home on a premium pie-shaped lot that widens to 64 feet. in the rear. Open concept main floor with living and dining room combo featuring hardwood floors and pot lights. The expansive kitchen features a large island, quartz countertop, stainless steel appliances. Primary bedroom features a 5pc ensuite with a soaker tub, a walk in closet and large windows. The unfinished walk out basement awaits your personal touch! Amazing ravine views in the backyard. Beautiful family oriented community, close to highly rated schools, parks and transit. |
| Extras: Stainless Steel Appliances, Stacked washer and dryer. Window coverings. Light Fixtures. Cold storage in basement |
| Price | $1,250,000 |
| Taxes: | $8024.00 |
| Address: | 13 Thelma Dr , Whitby, L1P 0N3, Ontario |
| Lot Size: | 29.20 x 106.50 (Feet) |
| Directions/Cross Streets: | Rossland Rd & Cochane Dr |
| Rooms: | 7 |
| Bedrooms: | 4 |
| Bedrooms +: | |
| Kitchens: | 1 |
| Family Room: | N |
| Basement: | Full, W/O |
| Property Type: | Detached |
| Style: | 2-Storey |
| Exterior: | Brick |
| Garage Type: | Built-In |
| (Parking/)Drive: | Private |
| Drive Parking Spaces: | 2 |
| Pool: | None |
| Approximatly Square Footage: | 2000-2500 |
| Fireplace/Stove: | N |
| Heat Source: | Gas |
| Heat Type: | Forced Air |
| Central Air Conditioning: | Central Air |
| Laundry Level: | Lower |
| Sewers: | Sewers |
| Water: | Municipal |
$
%
Years
This calculator is for demonstration purposes only. Always consult a professional
financial advisor before making personal financial decisions.
| Although the information displayed is believed to be accurate, no warranties or representations are made of any kind. |
| RE/MAX ROYAL PROPERTIES REALTY |
|
|

Sean Kim
Broker
Dir:
416-998-1113
Bus:
905-270-2000
Fax:
905-270-0047
| Virtual Tour | Book Showing | Email a Friend |
Jump To:
At a Glance:
| Type: | Freehold - Detached |
| Area: | Durham |
| Municipality: | Whitby |
| Neighbourhood: | Rural Whitby |
| Style: | 2-Storey |
| Lot Size: | 29.20 x 106.50(Feet) |
| Tax: | $8,024 |
| Beds: | 4 |
| Baths: | 3 |
| Fireplace: | N |
| Pool: | None |
Locatin Map:
Payment Calculator:


























