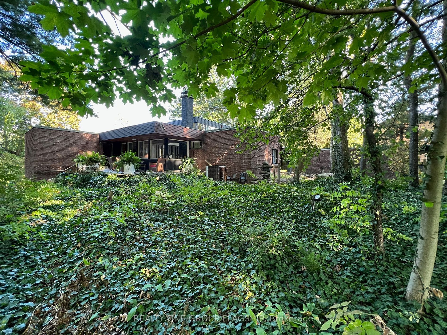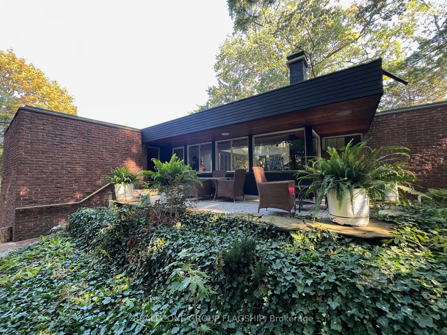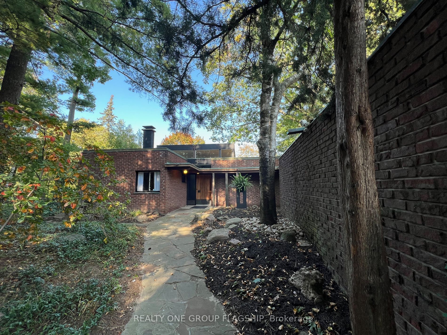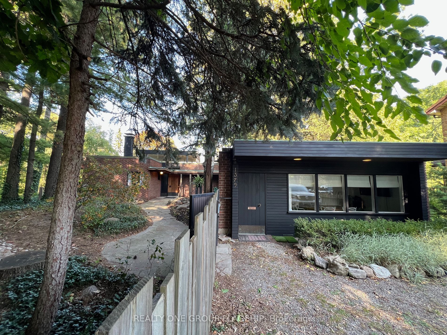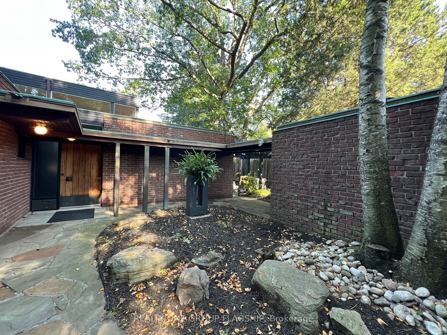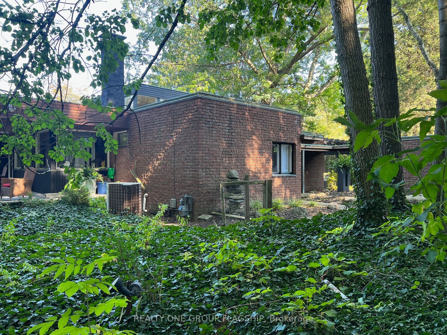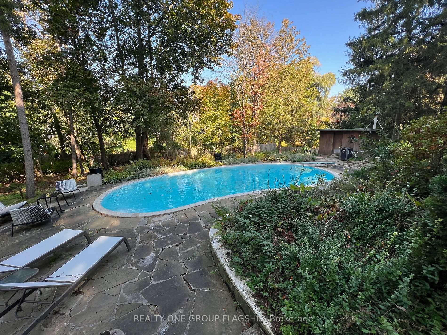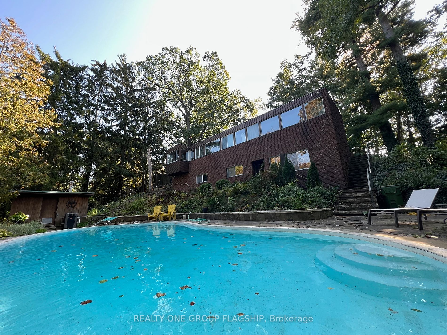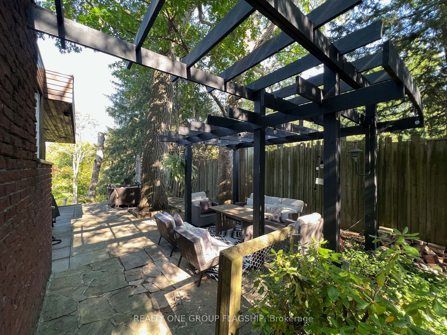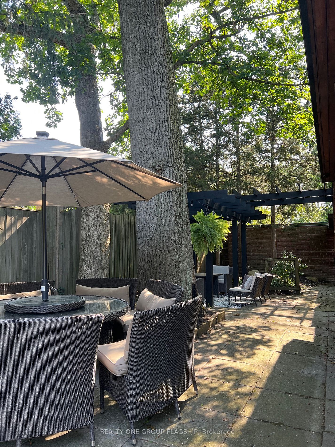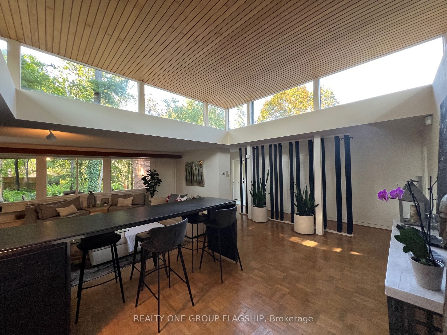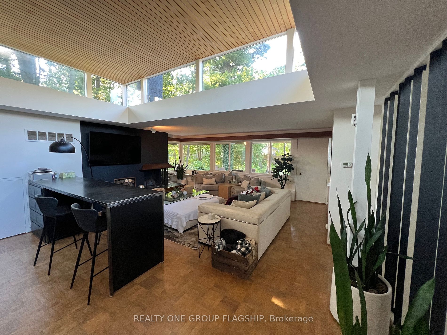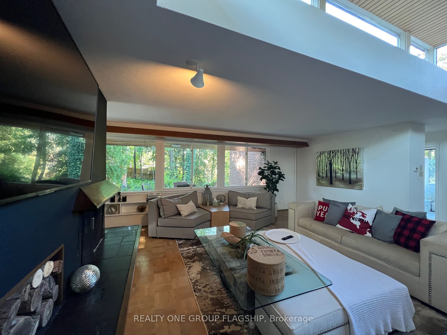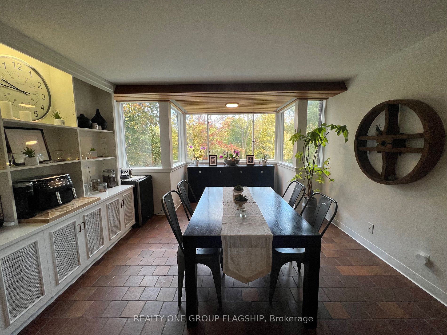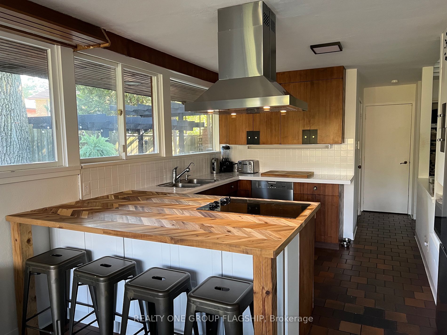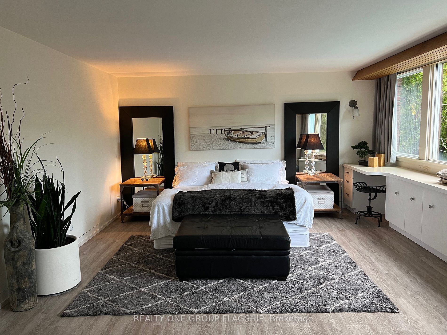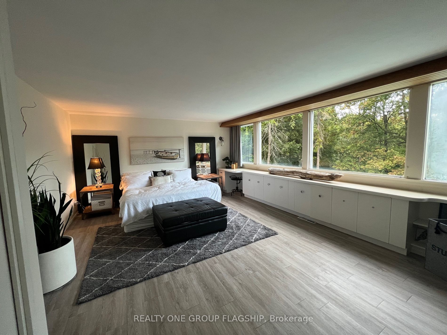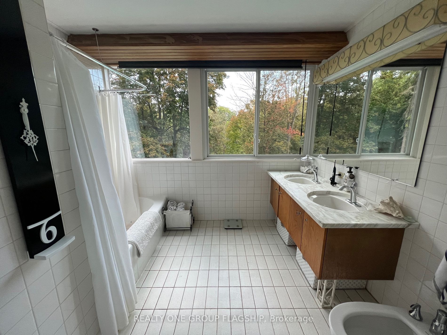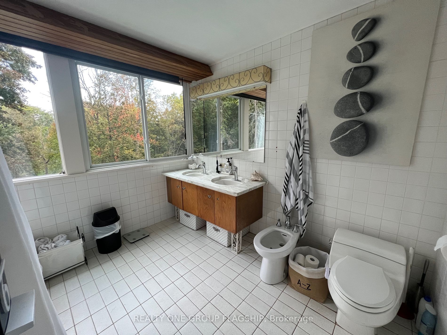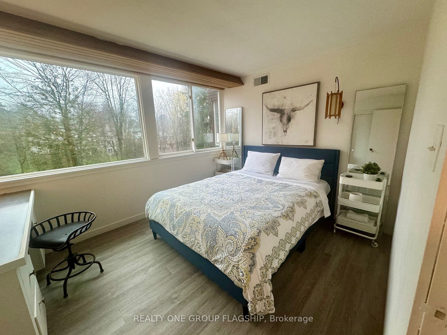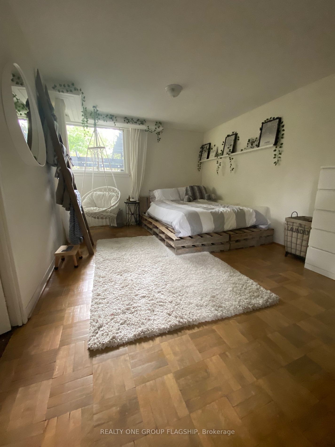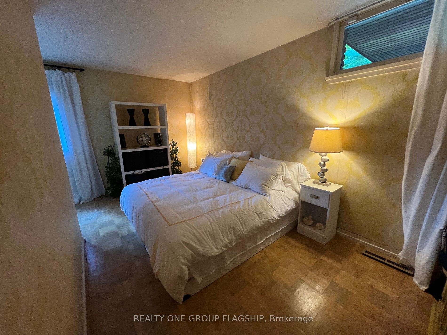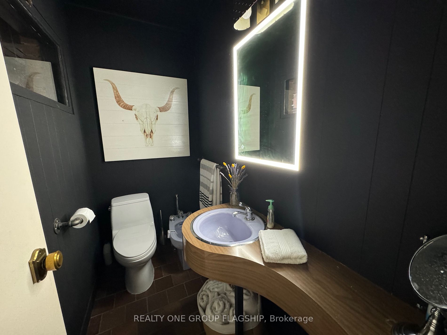$2,699,000
Available - For Sale
Listing ID: W8228034
1379 Clarkson Rd North , Mississauga, L5J 2W6, Ontario
| Discover the epitome of tranquility at the Tree Haus! A haven for nature enthusiasts, complete with mature trees on a majestic ravine setting with kidney shaped concrete pool. With an emphasis on indoor-outdoor living, the home offers numerous private lounge areas where you can unwind in the serenity of your own oasis. This mid-century modern masterpiece boasts an abundance of character with its clerestory windows that flood the interior with natural light. Every glance reveals the lush greenery of the outdoors. This home was custom built to the highest of standards in the 60's with all copper flashing & window sills, exotic wood accents and flexible oversized spaces. The oversized great room is a showstopper and amazing for entertaining or cozying up by the wood fireplace. The property features a separate coach house with income potential that could be used as an office, in-law/nanny suite, rental or air bnb. This is not just a home; it's a lifestyle. Experience the magic of this unique property, where mid-century modern design meets nature's beauty. Your dream home awaits, set your imagination free |
| Extras: Although home is completely livable and has many updates, it is being sold in as-is condition as some of the homes components are nearing the end of life. There are so many possibilities with this property, let your imagination run wild! |
| Price | $2,699,000 |
| Taxes: | $13284.79 |
| Address: | 1379 Clarkson Rd North , Mississauga, L5J 2W6, Ontario |
| Lot Size: | 100.13 x 247.00 (Feet) |
| Directions/Cross Streets: | Truscott/Clarkson Rd |
| Rooms: | 12 |
| Bedrooms: | 4 |
| Bedrooms +: | |
| Kitchens: | 1 |
| Family Room: | N |
| Basement: | Full, Part Fin |
| Property Type: | Detached |
| Style: | Bungalow |
| Exterior: | Brick, Wood |
| Garage Type: | None |
| (Parking/)Drive: | Pvt Double |
| Drive Parking Spaces: | 7 |
| Pool: | Inground |
| Approximatly Square Footage: | 2500-3000 |
| Property Features: | Ravine, River/Stream, School, Wooded/Treed |
| Fireplace/Stove: | Y |
| Heat Source: | Gas |
| Heat Type: | Forced Air |
| Central Air Conditioning: | Central Air |
| Laundry Level: | Main |
| Sewers: | Sewers |
| Water: | Municipal |
$
%
Years
This calculator is for demonstration purposes only. Always consult a professional
financial advisor before making personal financial decisions.
| Although the information displayed is believed to be accurate, no warranties or representations are made of any kind. |
| REALTY ONE GROUP FLAGSHIP |
|
|

Sean Kim
Broker
Dir:
416-998-1113
Bus:
905-270-2000
Fax:
905-270-0047
| Book Showing | Email a Friend |
Jump To:
At a Glance:
| Type: | Freehold - Detached |
| Area: | Peel |
| Municipality: | Mississauga |
| Neighbourhood: | Clarkson |
| Style: | Bungalow |
| Lot Size: | 100.13 x 247.00(Feet) |
| Tax: | $13,284.79 |
| Beds: | 4 |
| Baths: | 4 |
| Fireplace: | Y |
| Pool: | Inground |
Locatin Map:
Payment Calculator:

