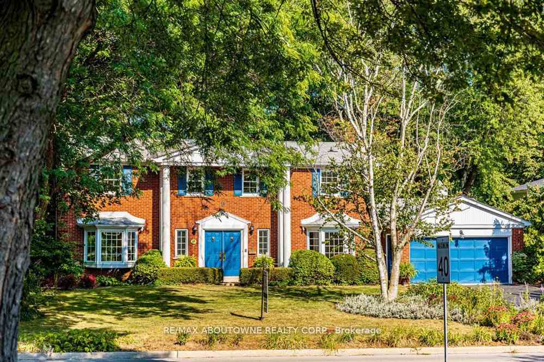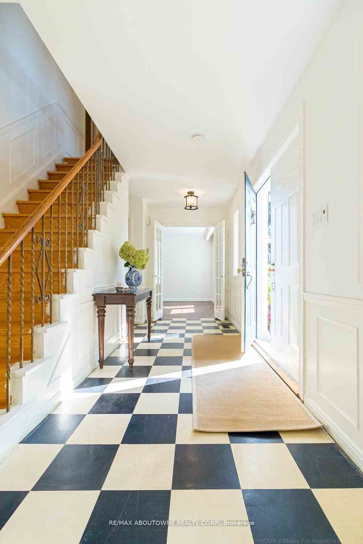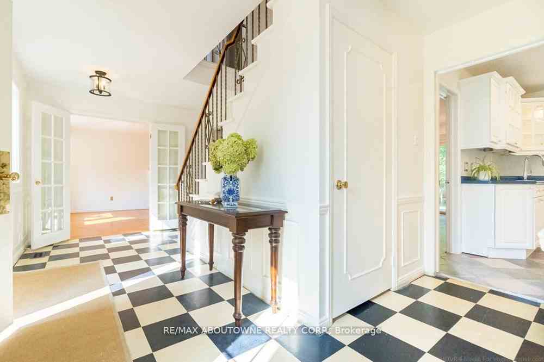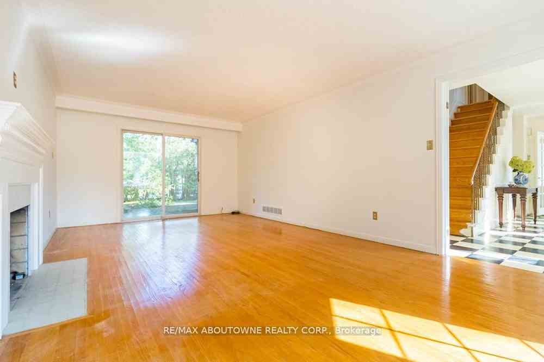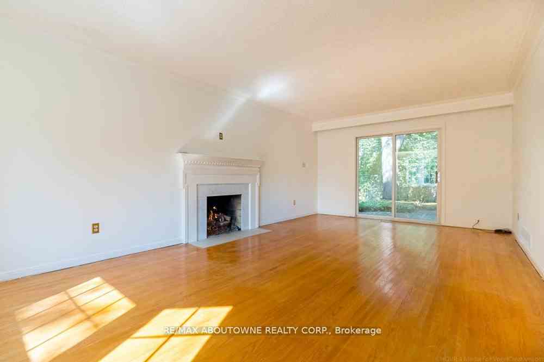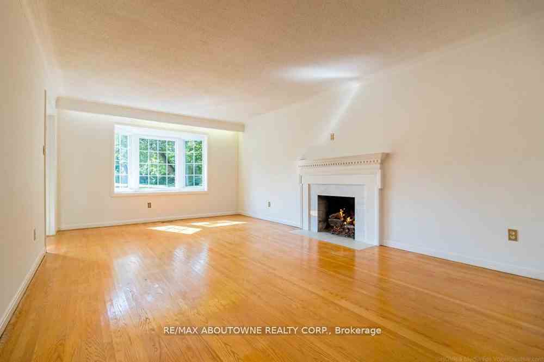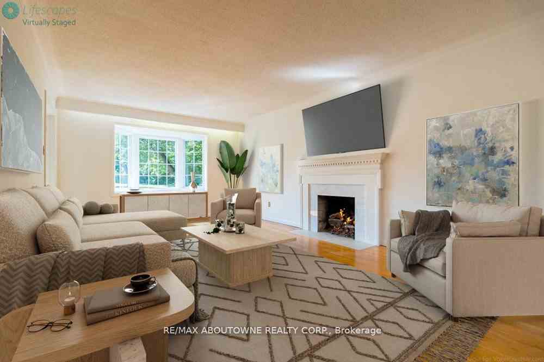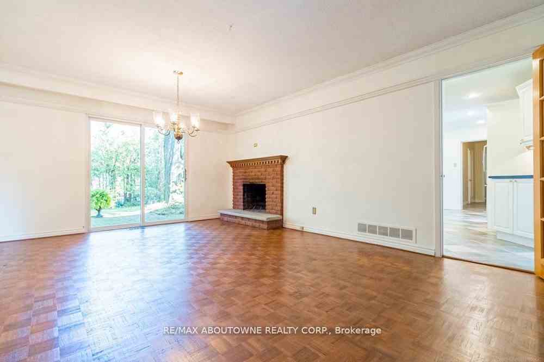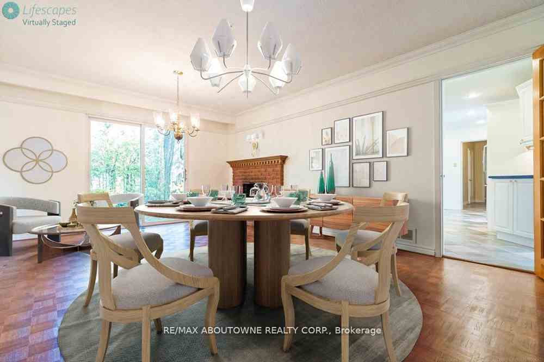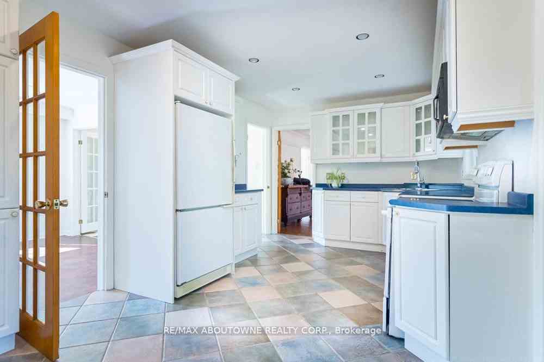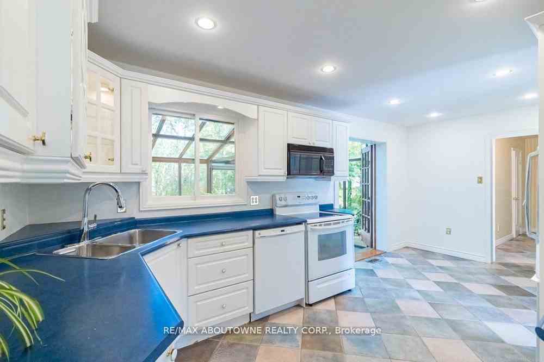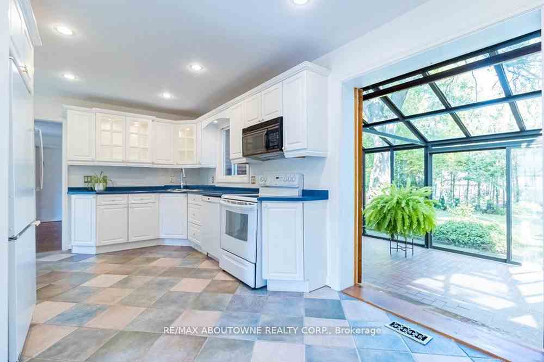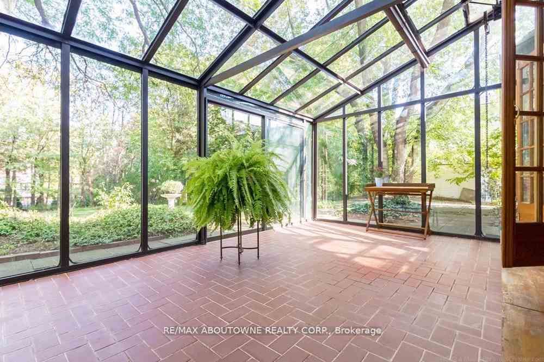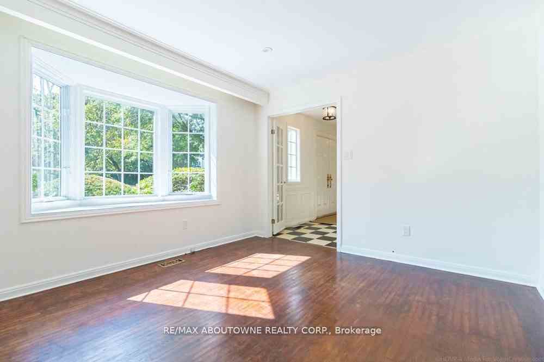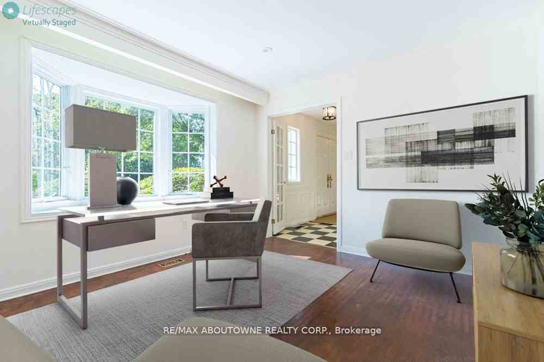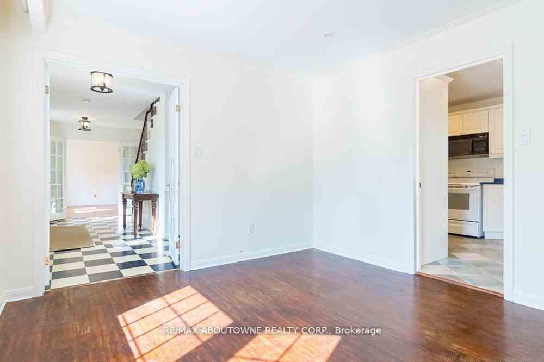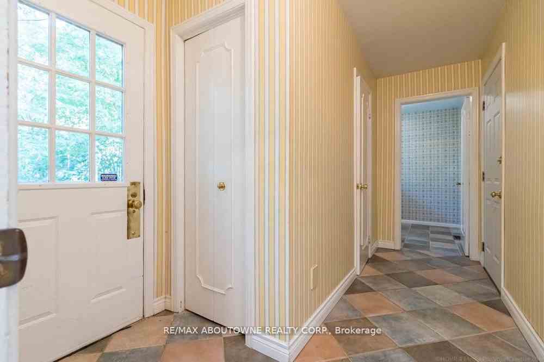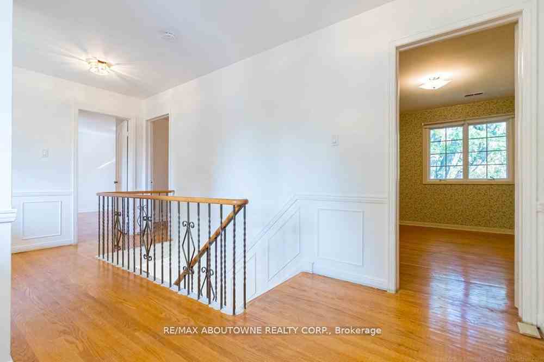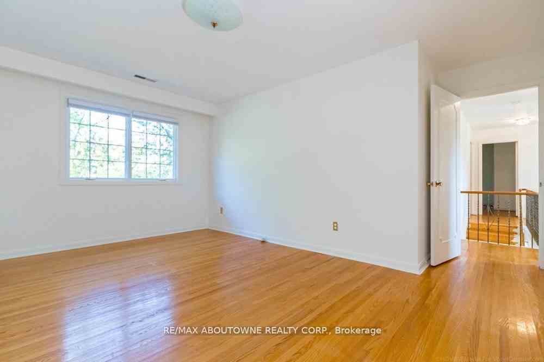$3,250,000
Available - For Sale
Listing ID: W8228136
273 Cairncroft Rd , Oakville, L6J 4M5, Ontario
| 273 Cairncroft Rd in SE Oakville - Morrison/Eastlake - known for excellent schools, close proximity to the lake, quiet tree lined streets & a short walk to historic downtown. With 2836 sq ft above grade this house sits on a huge( 100'x154')lot surrounded by tall mature trees & multi-million dollar homes. Families will love it here with many top ranked private & public schools ( Maple Grove PS, OTHS, St Mildred's, Linbrook Boys School )close by. You can watch the kids walk to EJ James & St Vincent - a huge benefit for parents. Appealing features of this classic family home include 4 + 1bedrooms, hardwood on the main & upper levels, updated bathrooms, 3 walkouts to massive backyard, main floor laundry, primary bedroom w/ensuite & walk-in closet & 3 season solarium overlooking the rear yard. The beautiful gardens contain many perennial plants. The fenced rear yard is very private& presents an incredible opportunity to create an outdoor oasis. |
| Price | $3,250,000 |
| Taxes: | $12321.00 |
| Address: | 273 Cairncroft Rd , Oakville, L6J 4M5, Ontario |
| Lot Size: | 100.00 x 154.00 (Feet) |
| Directions/Cross Streets: | Lakeshore And Cairncroft |
| Rooms: | 12 |
| Bedrooms: | 4 |
| Bedrooms +: | 1 |
| Kitchens: | 1 |
| Family Room: | Y |
| Basement: | Finished |
| Approximatly Age: | 51-99 |
| Property Type: | Detached |
| Style: | 2-Storey |
| Exterior: | Brick |
| Garage Type: | Attached |
| (Parking/)Drive: | Private |
| Drive Parking Spaces: | 6 |
| Pool: | None |
| Approximatly Age: | 51-99 |
| Approximatly Square Footage: | 2500-3000 |
| Fireplace/Stove: | Y |
| Heat Source: | Gas |
| Heat Type: | Forced Air |
| Central Air Conditioning: | Central Air |
| Laundry Level: | Main |
| Sewers: | Sewers |
| Water: | Municipal |
$
%
Years
This calculator is for demonstration purposes only. Always consult a professional
financial advisor before making personal financial decisions.
| Although the information displayed is believed to be accurate, no warranties or representations are made of any kind. |
| RE/MAX ABOUTOWNE REALTY CORP. |
|
|

Sean Kim
Broker
Dir:
416-998-1113
Bus:
905-270-2000
Fax:
905-270-0047
| Virtual Tour | Book Showing | Email a Friend |
Jump To:
At a Glance:
| Type: | Freehold - Detached |
| Area: | Halton |
| Municipality: | Oakville |
| Neighbourhood: | Eastlake |
| Style: | 2-Storey |
| Lot Size: | 100.00 x 154.00(Feet) |
| Approximate Age: | 51-99 |
| Tax: | $12,321 |
| Beds: | 4+1 |
| Baths: | 3 |
| Fireplace: | Y |
| Pool: | None |
Locatin Map:
Payment Calculator:

