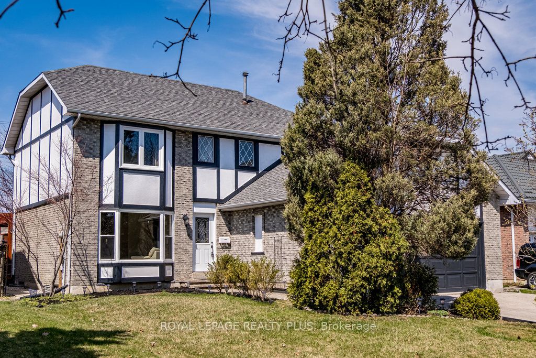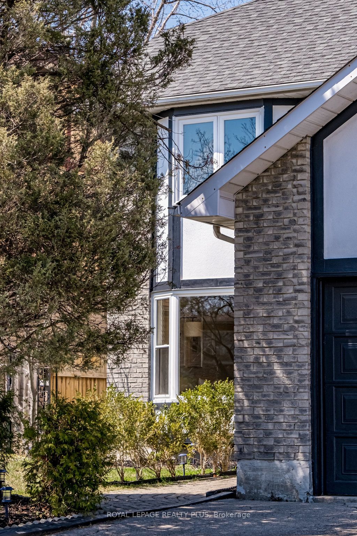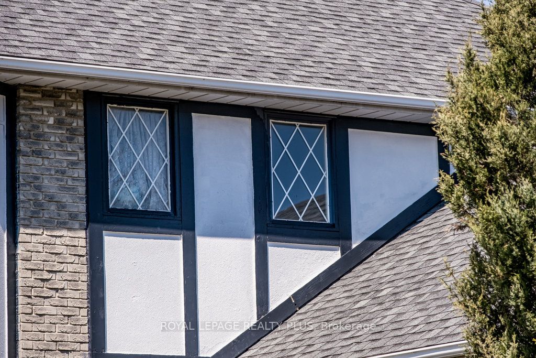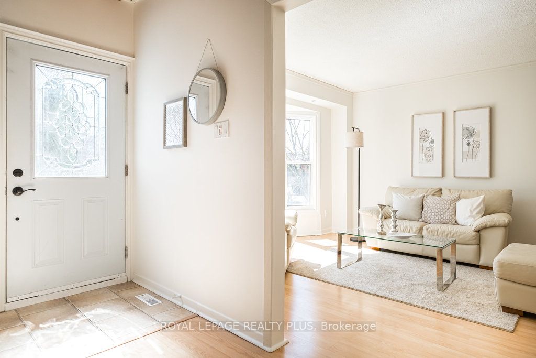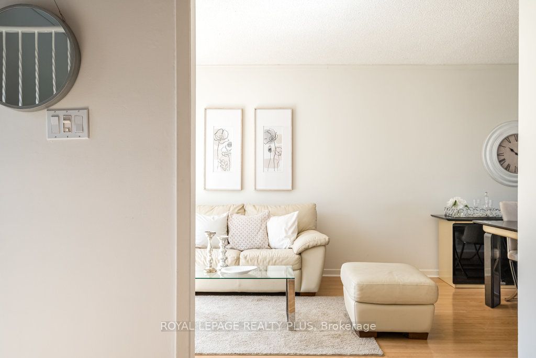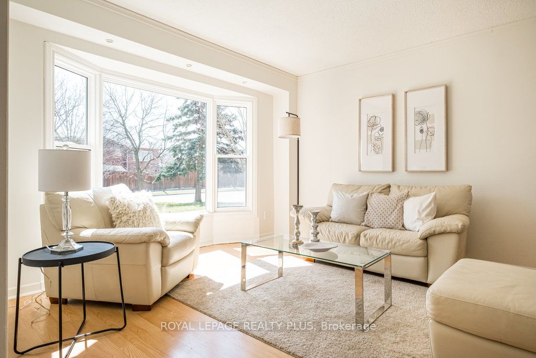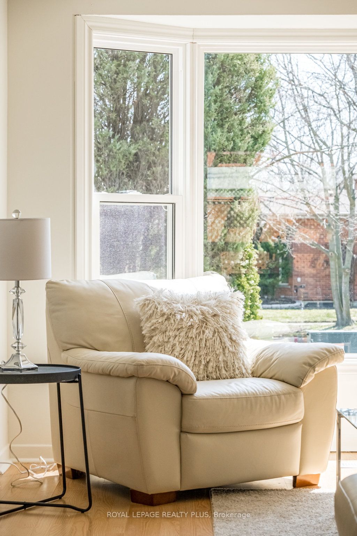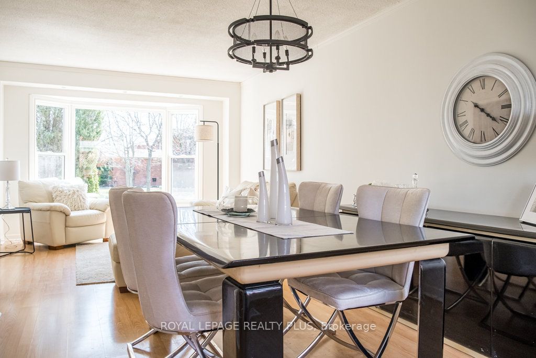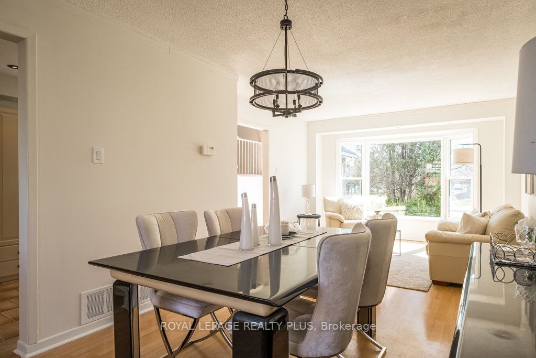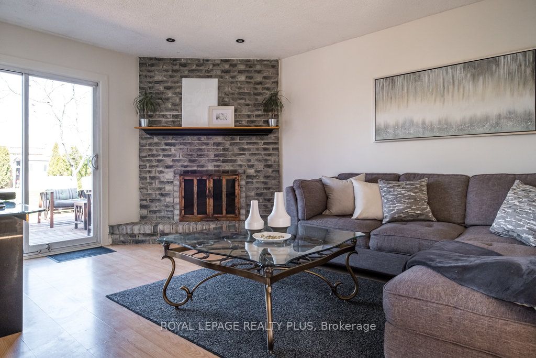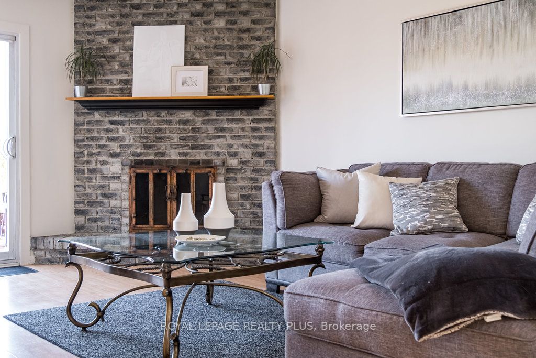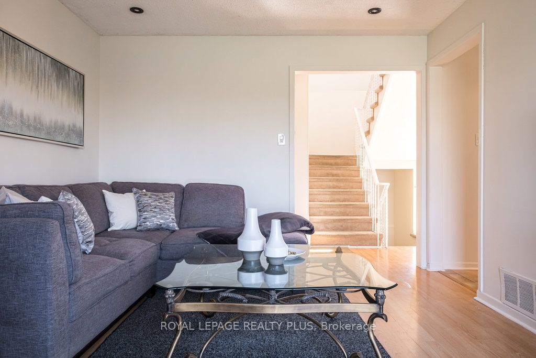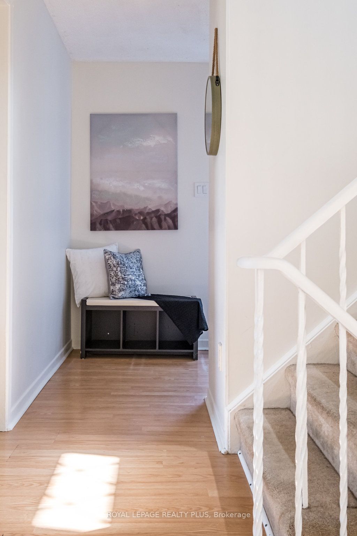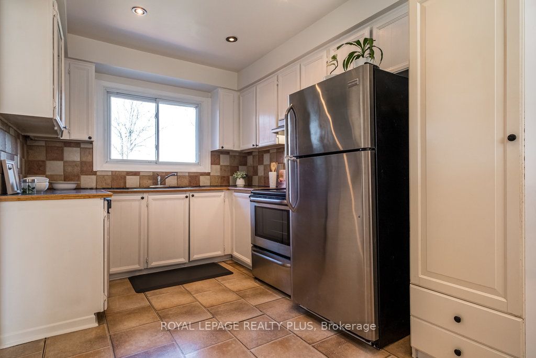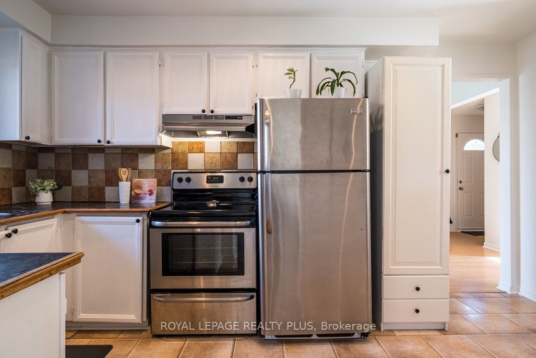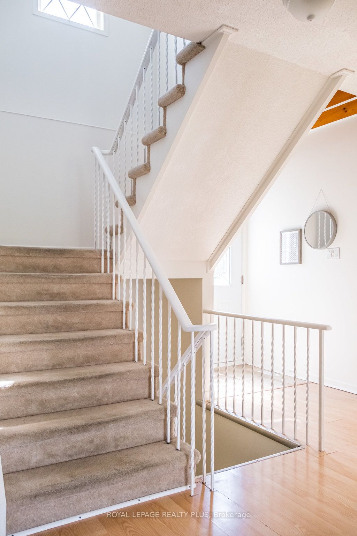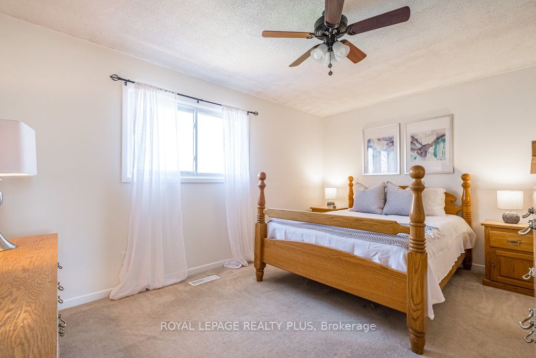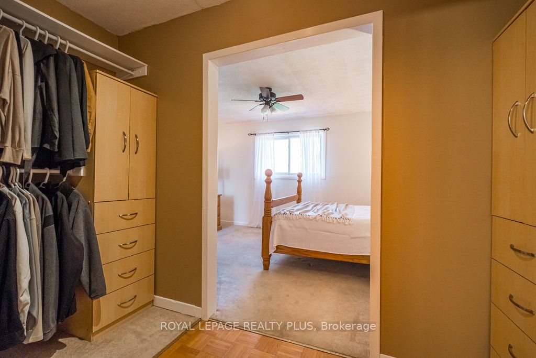$1,399,988
Available - For Sale
Listing ID: W8228164
937 Chippenham Dr , Mississauga, L5H 3S6, Ontario
| Nostalgia is abundant at Chippenham Dr! A quiet, dead end street where you can picture kids playing street hockey on a summers day. Skating in a backdoor rink in the winter time. Riding your bike to school. With 2700 sq ft including basement, this has the room for a true family home. Located in the prestigious Lorne Park neighbourhood, grab the chance to become a part of this fantastic community. Boasting three large bedrooms above grade, & two in the basement, plus 3 full bathrooms & powder rm. Spend holidays around the fireplace or enjoy a book curled up by the new bay window. Primary bedroom walk though closet & ensuite bath. Exceptionally large linen closet! Freshly painted inside & out! Deck & Gazebo re-stained. Fully fenced yard. Double car garage & lots of parking. The Lorne Park community is second to none. With excellent schools, a close proximity to the highways & the waterfront! |
| Extras: The backyard is spacious & acts as an extension of living space with several focal points to enjoy. Its large size lends itself well to families with children, or someone who loves to garden. Just open the door and enjoy! |
| Price | $1,399,988 |
| Taxes: | $7334.40 |
| Address: | 937 Chippenham Dr , Mississauga, L5H 3S6, Ontario |
| Lot Size: | 49.76 x 150.00 (Feet) |
| Directions/Cross Streets: | S. Sheridan Way & Gallant Dr |
| Rooms: | 7 |
| Rooms +: | 3 |
| Bedrooms: | 3 |
| Bedrooms +: | 2 |
| Kitchens: | 1 |
| Family Room: | Y |
| Basement: | Finished |
| Property Type: | Detached |
| Style: | 2-Storey |
| Exterior: | Brick, Wood |
| Garage Type: | Attached |
| (Parking/)Drive: | Private |
| Drive Parking Spaces: | 3 |
| Pool: | Abv Grnd |
| Other Structures: | Garden Shed |
| Approximatly Square Footage: | 1500-2000 |
| Property Features: | Fenced Yard, Park, Public Transit, School |
| Fireplace/Stove: | Y |
| Heat Source: | Gas |
| Heat Type: | Forced Air |
| Central Air Conditioning: | Central Air |
| Sewers: | Sewers |
| Water: | Municipal |
$
%
Years
This calculator is for demonstration purposes only. Always consult a professional
financial advisor before making personal financial decisions.
| Although the information displayed is believed to be accurate, no warranties or representations are made of any kind. |
| ROYAL LEPAGE REALTY PLUS |
|
|

Sean Kim
Broker
Dir:
416-998-1113
Bus:
905-270-2000
Fax:
905-270-0047
| Virtual Tour | Book Showing | Email a Friend |
Jump To:
At a Glance:
| Type: | Freehold - Detached |
| Area: | Peel |
| Municipality: | Mississauga |
| Neighbourhood: | Lorne Park |
| Style: | 2-Storey |
| Lot Size: | 49.76 x 150.00(Feet) |
| Tax: | $7,334.4 |
| Beds: | 3+2 |
| Baths: | 4 |
| Fireplace: | Y |
| Pool: | Abv Grnd |
Locatin Map:
Payment Calculator:

