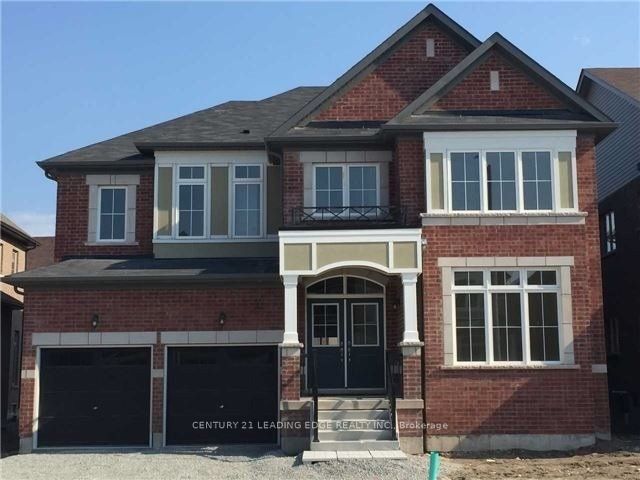$1,380,000
Available - For Sale
Listing ID: N8228348
1035 Cole St , Innisfil, L9S 4R7, Ontario

| Discover one of the largest homes in the highly sought-after Belle Aire Shore area, boasting 3,684 sq ft of superior craftsmanship. This relatively new and modern family home features four spacious, sunlit bedrooms. The impressive two-story structure includes a double-door entry, a practical and open layout, 9-foot ceilings, a formal dining room, and a main floor office. The expansive eat-in kitchen features a large island and opens to a generous backyard. Upstairs, you'll find the convenience of a second-floor laundry, a notably large master bedroom with a walk-in closet, and a vast ensuite bathroom equipped with a soaker tub and glass shower. Located minutes from the lake, beach, shopping, highways, and schools. This is a must-see property! |
| Price | $1,380,000 |
| Taxes: | $6575.12 |
| Address: | 1035 Cole St , Innisfil, L9S 4R7, Ontario |
| Lot Size: | 49.23 x 114.87 (Feet) |
| Directions/Cross Streets: | 6th Line/ 20th Side Road |
| Rooms: | 9 |
| Bedrooms: | 4 |
| Bedrooms +: | |
| Kitchens: | 1 |
| Family Room: | Y |
| Basement: | Unfinished |
| Approximatly Age: | 6-15 |
| Property Type: | Detached |
| Style: | 2-Storey |
| Exterior: | Brick |
| Garage Type: | Attached |
| (Parking/)Drive: | Private |
| Drive Parking Spaces: | 2 |
| Pool: | None |
| Approximatly Age: | 6-15 |
| Approximatly Square Footage: | 3500-5000 |
| Fireplace/Stove: | N |
| Heat Source: | Gas |
| Heat Type: | Forced Air |
| Central Air Conditioning: | Central Air |
| Sewers: | Sewers |
| Water: | Municipal |
$
%
Years
This calculator is for demonstration purposes only. Always consult a professional
financial advisor before making personal financial decisions.
| Although the information displayed is believed to be accurate, no warranties or representations are made of any kind. |
| CENTURY 21 LEADING EDGE REALTY INC. |
|
|

Sean Kim
Broker
Dir:
416-998-1113
Bus:
905-270-2000
Fax:
905-270-0047
| Book Showing | Email a Friend |
Jump To:
At a Glance:
| Type: | Freehold - Detached |
| Area: | Simcoe |
| Municipality: | Innisfil |
| Neighbourhood: | Alcona |
| Style: | 2-Storey |
| Lot Size: | 49.23 x 114.87(Feet) |
| Approximate Age: | 6-15 |
| Tax: | $6,575.12 |
| Beds: | 4 |
| Baths: | 4 |
| Fireplace: | N |
| Pool: | None |
Locatin Map:
Payment Calculator:



