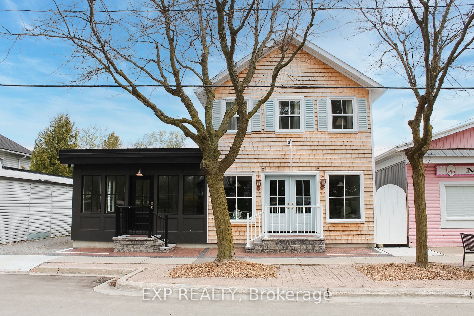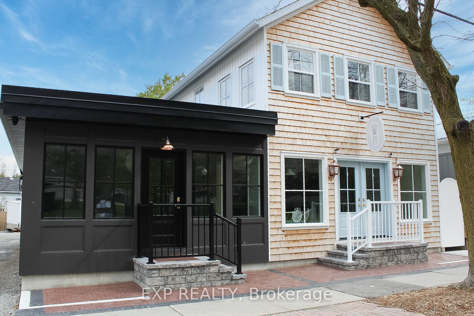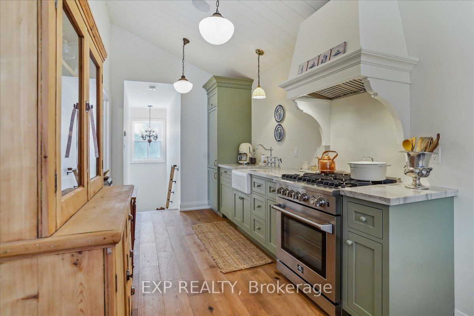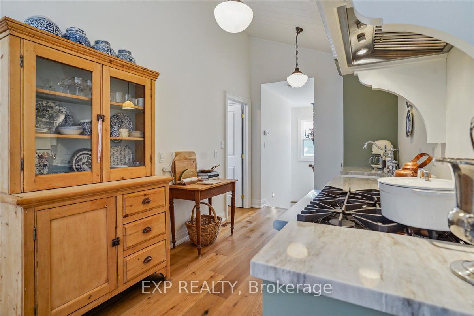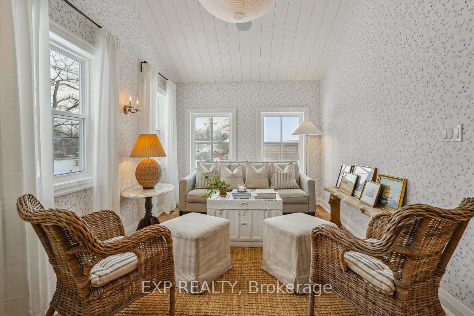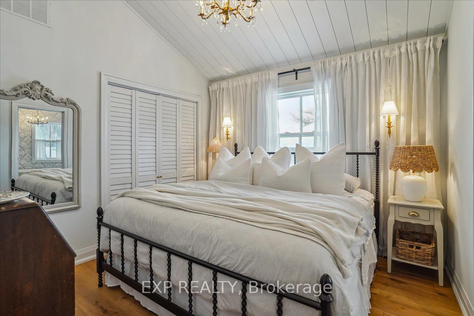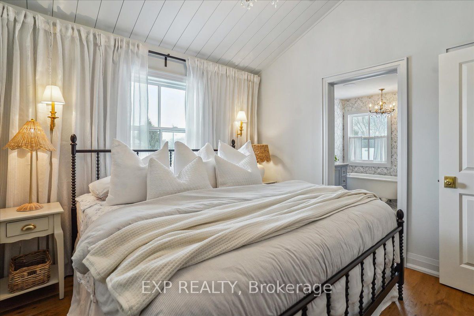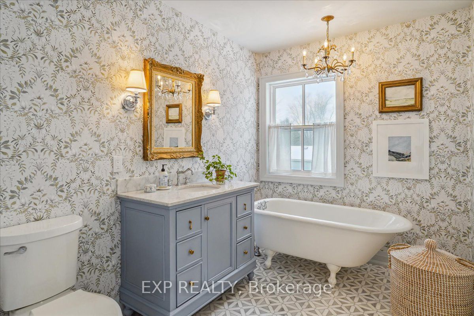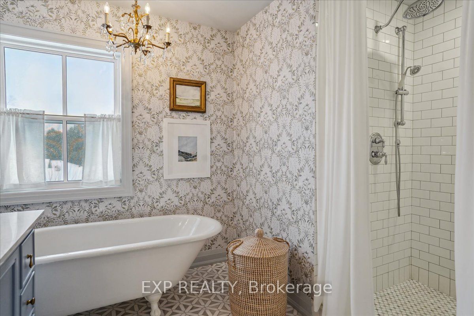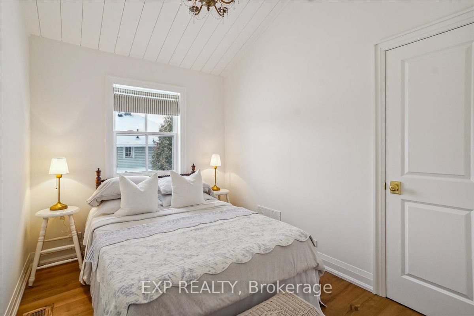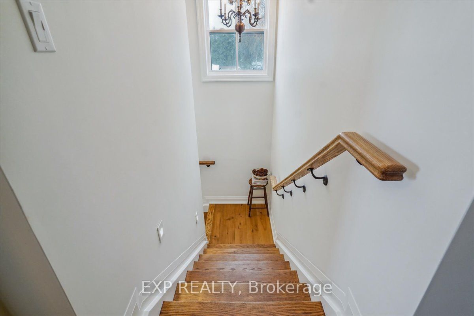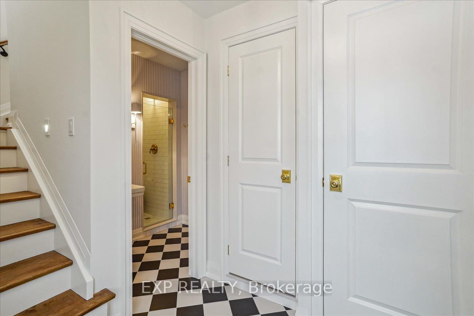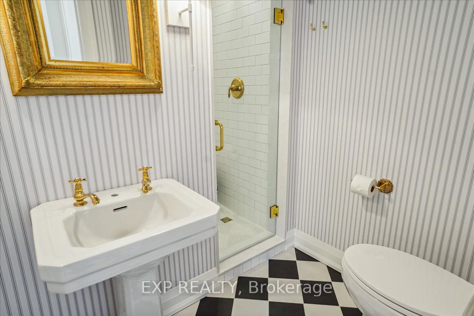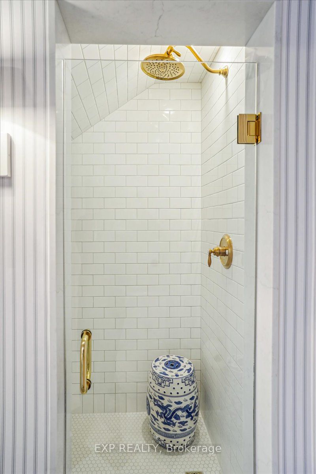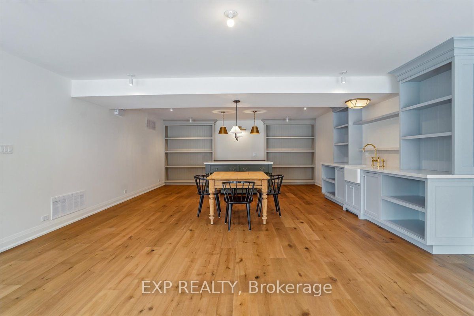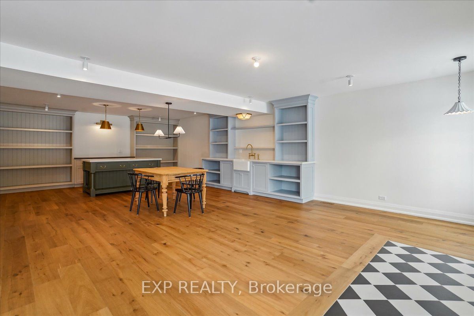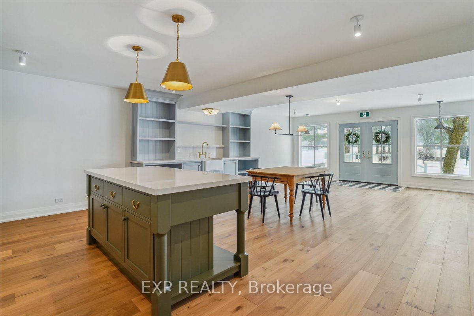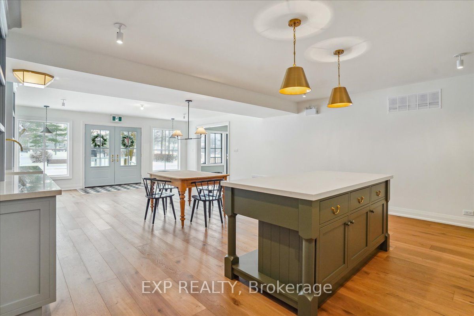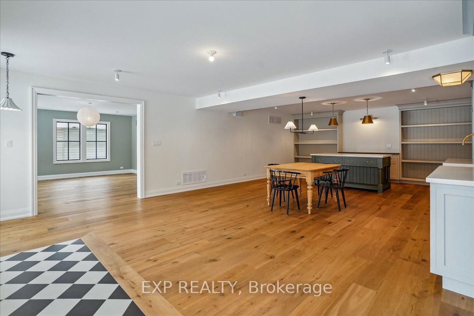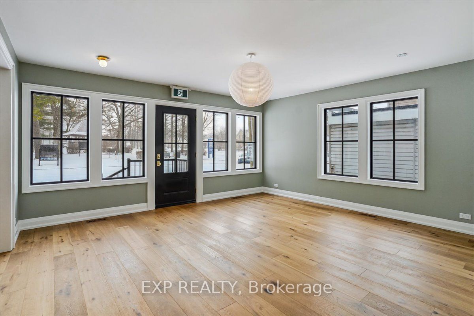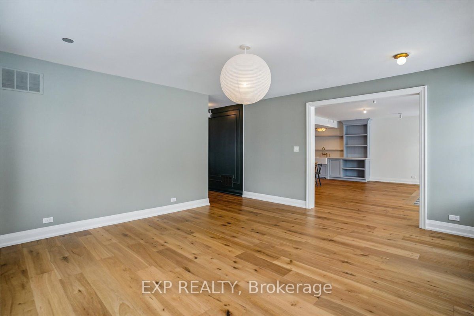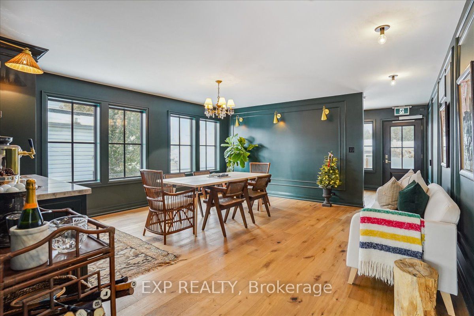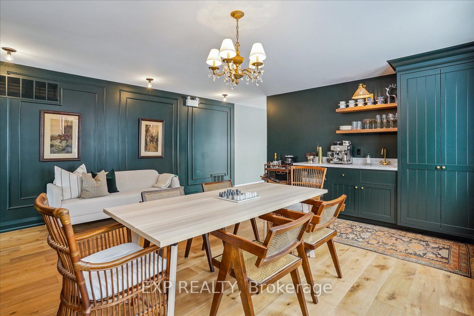$1,538,888
Available - For Sale
Listing ID: N8229806
944 Lake Dr East , Georgina, L0E 1L0, Ontario
| Newly custom built mixed use property, 3 units total; 2 commercial, 1 residential. Potential High producing rental income. The building features extensive built-in cabinetry, Custom Windows and doors, HanStone Quartz countertops, tasteful finishes, customer street parking, separate heating and cooling sources between commercial and residential units, separate hydro metres with underground service and separate entrance to the basement creates an abundance of storage for commercial units. Multiple entrances allow for one full or two commercial units The comfortable apartment has a separate entrance, parking, laundry, 2 bed, 2 bath, heated tile floor in ensuite bath, vaulted ceilings and panel ready appliances. Have peace of mind on the property with video surveillance and fully fenced yard. |
| Extras: Fridge, stove, washer dryer combo, dishwasher, bar fridge, HWT, window coverings, Accessible door equipment, |
| Price | $1,538,888 |
| Taxes: | $6448.56 |
| Address: | 944 Lake Dr East , Georgina, L0E 1L0, Ontario |
| Lot Size: | 50.00 x 100.00 (Feet) |
| Directions/Cross Streets: | Lake Dr/Dalton Rd |
| Rooms: | 8 |
| Bedrooms: | 2 |
| Bedrooms +: | |
| Kitchens: | 1 |
| Family Room: | N |
| Basement: | Sep Entrance, Unfinished |
| Approximatly Age: | New |
| Property Type: | Detached |
| Style: | 2-Storey |
| Exterior: | Vinyl Siding, Wood |
| Garage Type: | None |
| (Parking/)Drive: | Private |
| Drive Parking Spaces: | 6 |
| Pool: | None |
| Approximatly Age: | New |
| Approximatly Square Footage: | 2000-2500 |
| Property Features: | Place Of Wor, Public Transit, School Bus Route |
| Fireplace/Stove: | N |
| Heat Source: | Gas |
| Heat Type: | Forced Air |
| Central Air Conditioning: | Central Air |
| Laundry Level: | Main |
| Sewers: | Sewers |
| Water: | Municipal |
| Utilities-Cable: | A |
| Utilities-Hydro: | Y |
| Utilities-Gas: | Y |
| Utilities-Telephone: | A |
$
%
Years
This calculator is for demonstration purposes only. Always consult a professional
financial advisor before making personal financial decisions.
| Although the information displayed is believed to be accurate, no warranties or representations are made of any kind. |
| EXP REALTY |
|
|

Sean Kim
Broker
Dir:
416-998-1113
Bus:
905-270-2000
Fax:
905-270-0047
| Book Showing | Email a Friend |
Jump To:
At a Glance:
| Type: | Freehold - Detached |
| Area: | York |
| Municipality: | Georgina |
| Neighbourhood: | Sutton & Jackson's Point |
| Style: | 2-Storey |
| Lot Size: | 50.00 x 100.00(Feet) |
| Approximate Age: | New |
| Tax: | $6,448.56 |
| Beds: | 2 |
| Baths: | 3 |
| Fireplace: | N |
| Pool: | None |
Locatin Map:
Payment Calculator:

