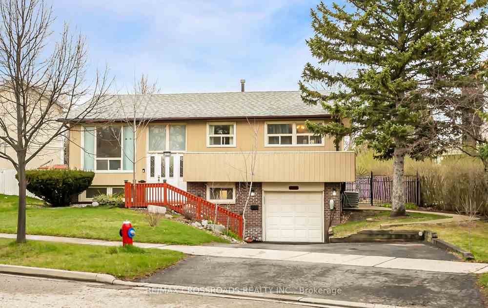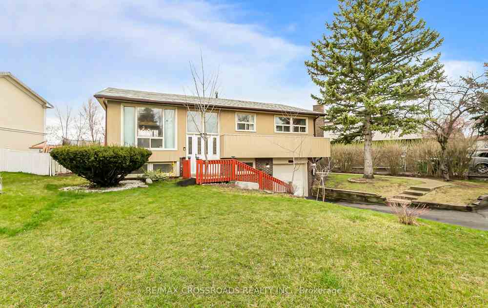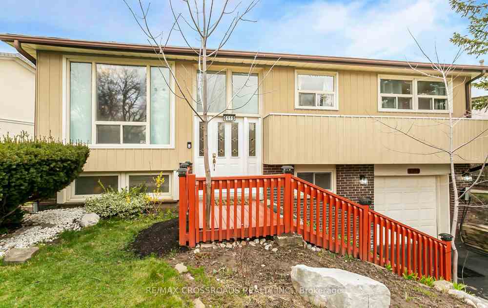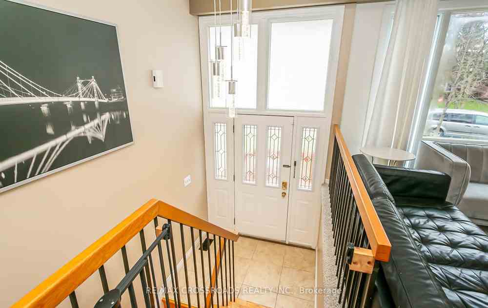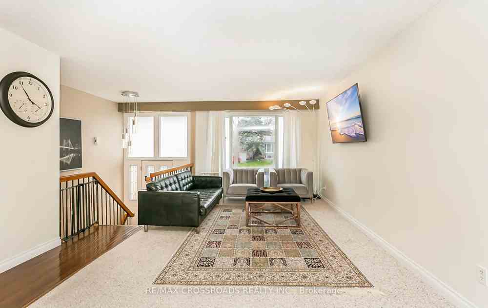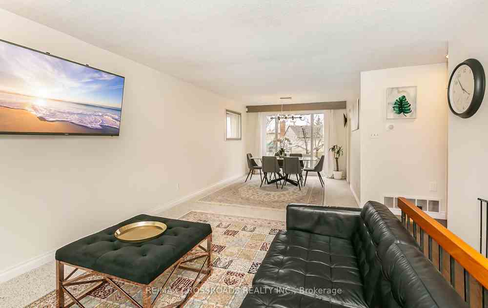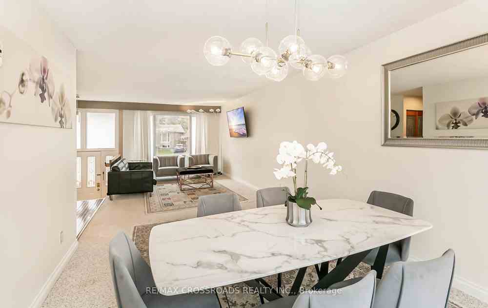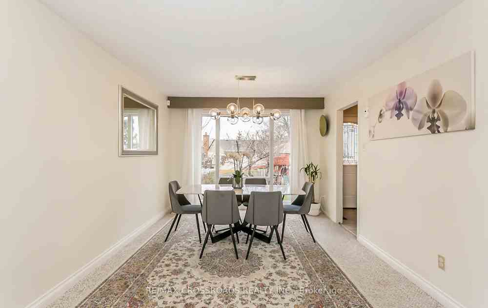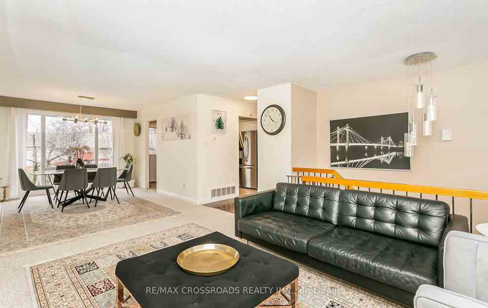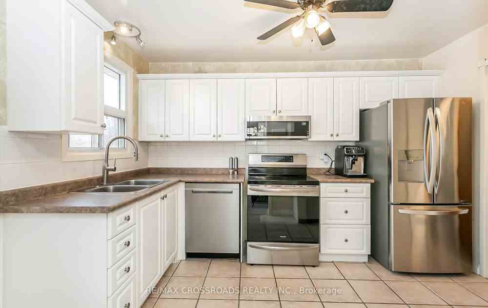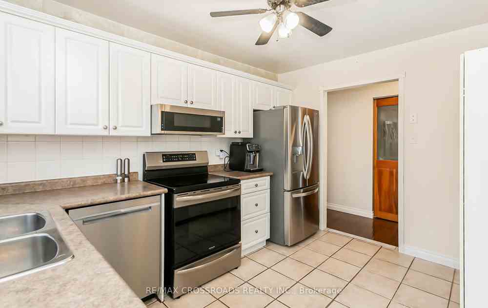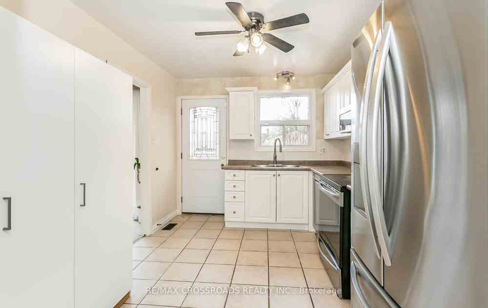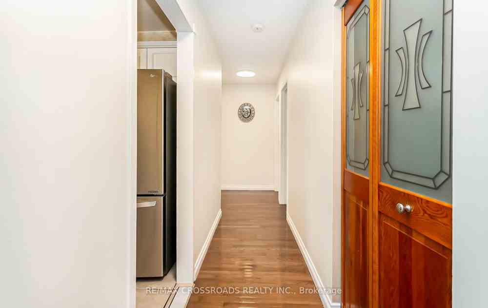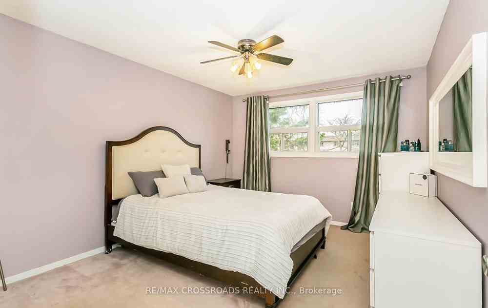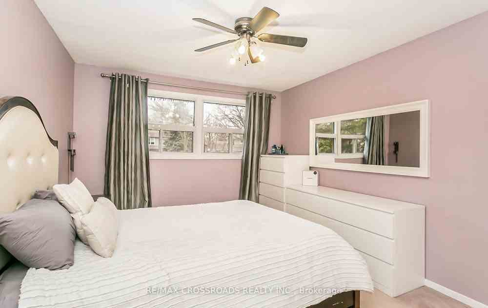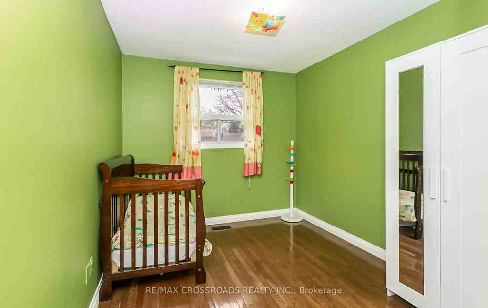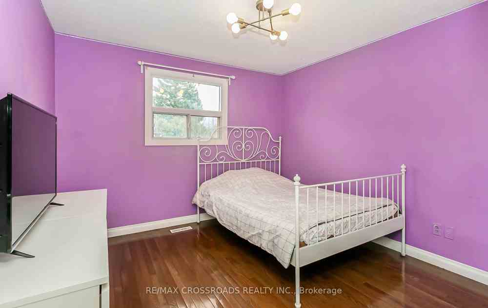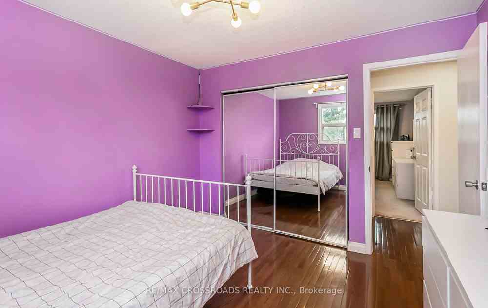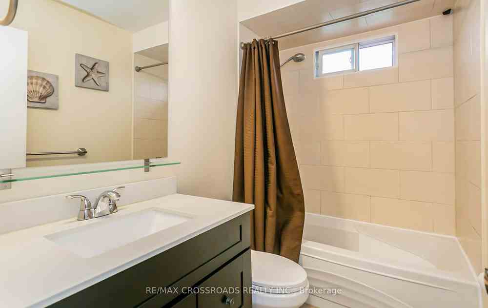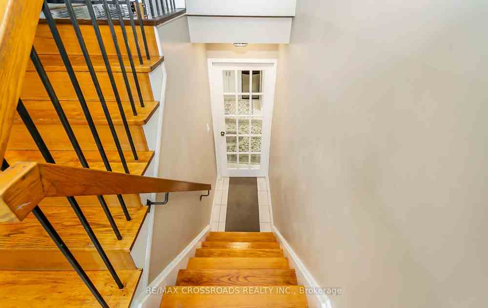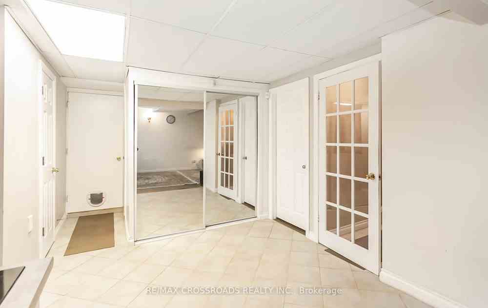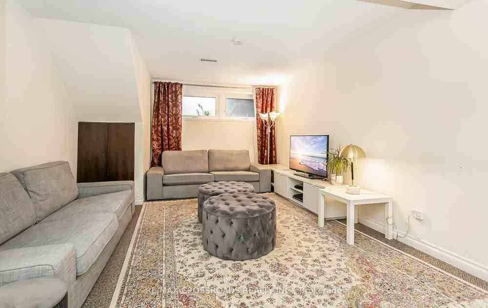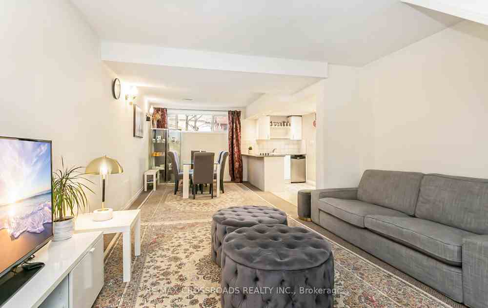$1,199,000
Available - For Sale
Listing ID: W8235094
6119 Wabukayne Crt , Mississauga, L5N 2B1, Ontario
| Elegant raised bungalow situated in the prestigious neighbourhood of Mississauga, This Beautiful Home Sits In A Great Court Location. It Boasts Large, Bright Windows And Open Space In The Main Living And Dining Area. Gleaming Hardwood Floors. Gourmet kitchen with S/S appliances. Good sized Master bedroom and other two bedrooms. Renovated Basement with recreational room, kitchen and one bedroom with three pc washroom. An In-Law Suite with separate entrance from the garage. Huge fenced backyard and built-in garage. Close To Schools, Shopping And Major Hwy's 401, 403, 407. This Home Is Close To Walking Trails, And Lake Wabukayne. Move In Condition And Perfect For Young Families And Those Looking To Down Size. Must see!!! |
| Extras: Includes S/S Fridge, Stove, Cooktop, Dishwasher, Ranghood, All Elfs, Washer, Dryer, All Window Coverings. Garage remote, Outdoor slide & swing set, Kitchen Closet, main flr bed closet and basment room closet. Roof shingle (2019). |
| Price | $1,199,000 |
| Taxes: | $4883.73 |
| Address: | 6119 Wabukayne Crt , Mississauga, L5N 2B1, Ontario |
| Lot Size: | 103.92 x 109.00 (Feet) |
| Directions/Cross Streets: | Erin Mills Plwy & Britannia |
| Rooms: | 6 |
| Rooms +: | 2 |
| Bedrooms: | 3 |
| Bedrooms +: | 1 |
| Kitchens: | 1 |
| Kitchens +: | 1 |
| Family Room: | N |
| Basement: | Finished, Sep Entrance |
| Property Type: | Detached |
| Style: | Bungalow-Raised |
| Exterior: | Alum Siding, Brick |
| Garage Type: | Built-In |
| (Parking/)Drive: | Private |
| Drive Parking Spaces: | 2 |
| Pool: | None |
| Other Structures: | Garden Shed |
| Fireplace/Stove: | N |
| Heat Source: | Gas |
| Heat Type: | Forced Air |
| Central Air Conditioning: | Central Air |
| Sewers: | Sewers |
| Water: | Municipal |
$
%
Years
This calculator is for demonstration purposes only. Always consult a professional
financial advisor before making personal financial decisions.
| Although the information displayed is believed to be accurate, no warranties or representations are made of any kind. |
| RE/MAX CROSSROADS REALTY INC. |
|
|

Sean Kim
Broker
Dir:
416-998-1113
Bus:
905-270-2000
Fax:
905-270-0047
| Virtual Tour | Book Showing | Email a Friend |
Jump To:
At a Glance:
| Type: | Freehold - Detached |
| Area: | Peel |
| Municipality: | Mississauga |
| Neighbourhood: | Meadowvale |
| Style: | Bungalow-Raised |
| Lot Size: | 103.92 x 109.00(Feet) |
| Tax: | $4,883.73 |
| Beds: | 3+1 |
| Baths: | 2 |
| Fireplace: | N |
| Pool: | None |
Locatin Map:
Payment Calculator:

