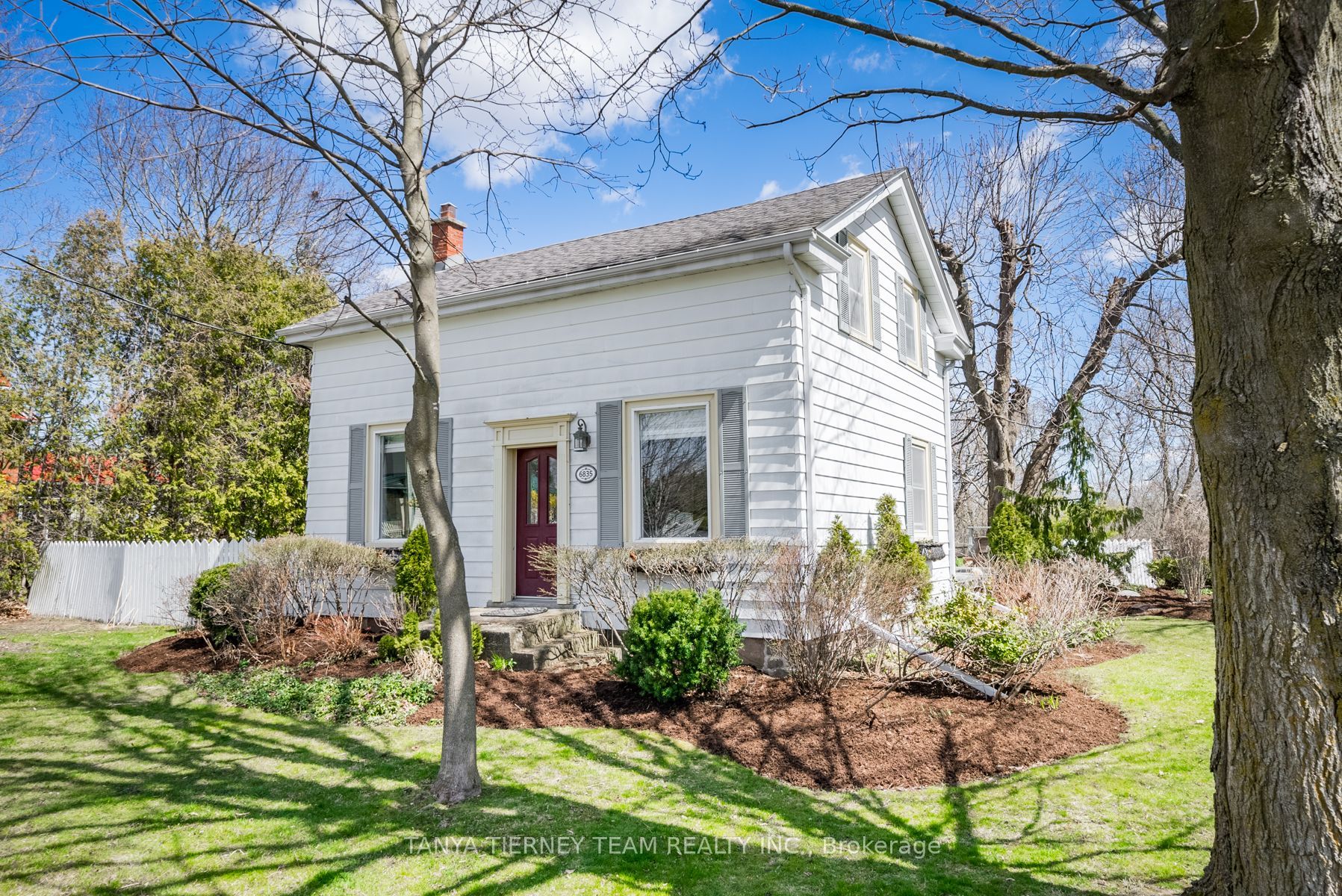$999,900
Available - For Sale
Listing ID: E8239282
6835 Clemens Rd , Clarington, L1C 5R7, Ontario
| This charming century home has all the charms from yesteryear but with modern day upgrades! Circa 1887 this impressive property is nestled in the quaint village of Tyrone on a mature half acre lot featuring barn storage with hydro, wrap around porch/deck, flagstone walkway, lush perennial gardens, fire pit & picturesque treed setting. Inside offers an impressive floor plan boasting a stunning family room with wood flooring, crown moulding & front garden views. Galley style kitchen with quartz counters, pantry, backsplash, stainless steel appliances & cozy breakfast area with arched entry. Family sized dining room with elegant beamed ceiling, cozy wood burning fireplace & ceramic floors. Convenient main floor laundry & additional crawlspace storage! Upstairs can be accessed by 2 staircases, primary retreat with double closet & semi ensuite with large glass shower. Situated steps to Tyrone Mills (home of the famous Tyrone Mills cider donuts!) & mins to downtown Bowmanville amenities & 407 access! |
| Extras: Roof 2018, furnace 2020, central air 2020, windows 2017, central vac not used 'as is', water softener & treatment systems. Invisible fencing for your fur baby! |
| Price | $999,900 |
| Taxes: | $4443.63 |
| Address: | 6835 Clemens Rd , Clarington, L1C 5R7, Ontario |
| Lot Size: | 132.00 x 165.00 (Feet) |
| Acreage: | .50-1.99 |
| Directions/Cross Streets: | Concession 7 & Clemens Rd |
| Rooms: | 7 |
| Bedrooms: | 3 |
| Bedrooms +: | |
| Kitchens: | 1 |
| Family Room: | Y |
| Basement: | Part Bsmt, Unfinished |
| Approximatly Age: | 100+ |
| Property Type: | Detached |
| Style: | 1 1/2 Storey |
| Exterior: | Alum Siding, Vinyl Siding |
| Garage Type: | None |
| (Parking/)Drive: | Pvt Double |
| Drive Parking Spaces: | 10 |
| Pool: | None |
| Other Structures: | Barn |
| Approximatly Age: | 100+ |
| Approximatly Square Footage: | 1500-2000 |
| Property Features: | Golf, School Bus Route |
| Fireplace/Stove: | Y |
| Heat Source: | Propane |
| Heat Type: | Forced Air |
| Central Air Conditioning: | Central Air |
| Central Vac: | Y |
| Laundry Level: | Main |
| Elevator Lift: | N |
| Sewers: | Septic |
| Water: | Well |
| Water Supply Types: | Dug Well |
| Utilities-Cable: | A |
| Utilities-Hydro: | Y |
| Utilities-Gas: | Y |
| Utilities-Telephone: | A |
$
%
Years
This calculator is for demonstration purposes only. Always consult a professional
financial advisor before making personal financial decisions.
| Although the information displayed is believed to be accurate, no warranties or representations are made of any kind. |
| TANYA TIERNEY TEAM REALTY INC. |
|
|

Sean Kim
Broker
Dir:
416-998-1113
Bus:
905-270-2000
Fax:
905-270-0047
| Virtual Tour | Book Showing | Email a Friend |
Jump To:
At a Glance:
| Type: | Freehold - Detached |
| Area: | Durham |
| Municipality: | Clarington |
| Neighbourhood: | Rural Clarington |
| Style: | 1 1/2 Storey |
| Lot Size: | 132.00 x 165.00(Feet) |
| Approximate Age: | 100+ |
| Tax: | $4,443.63 |
| Beds: | 3 |
| Baths: | 2 |
| Fireplace: | Y |
| Pool: | None |
Locatin Map:
Payment Calculator:


























