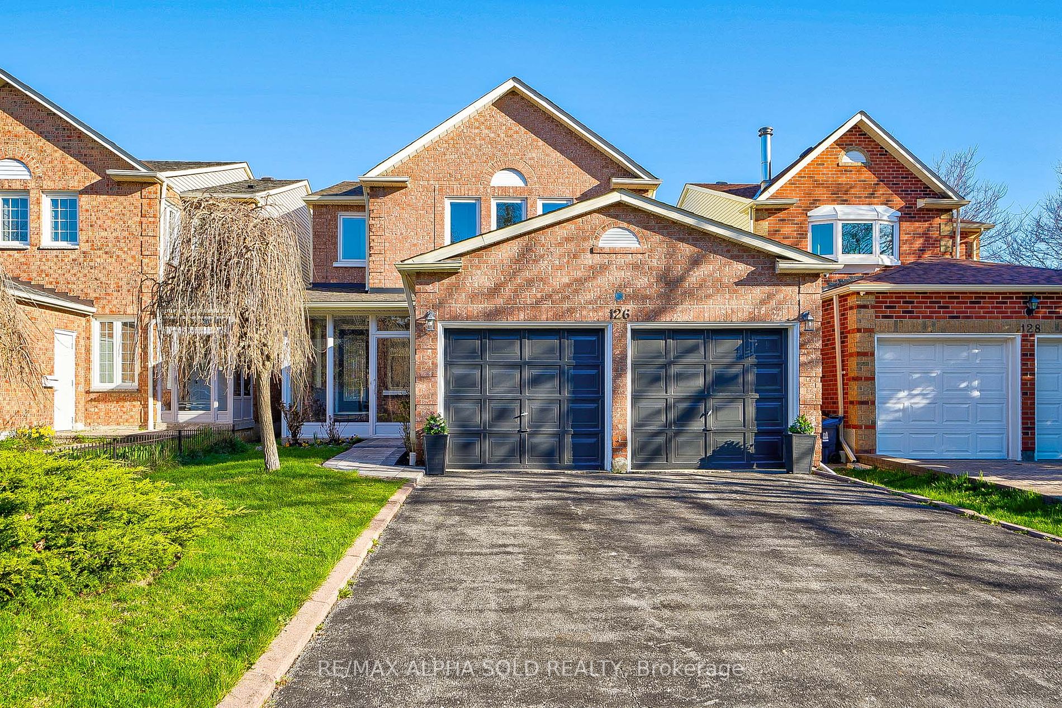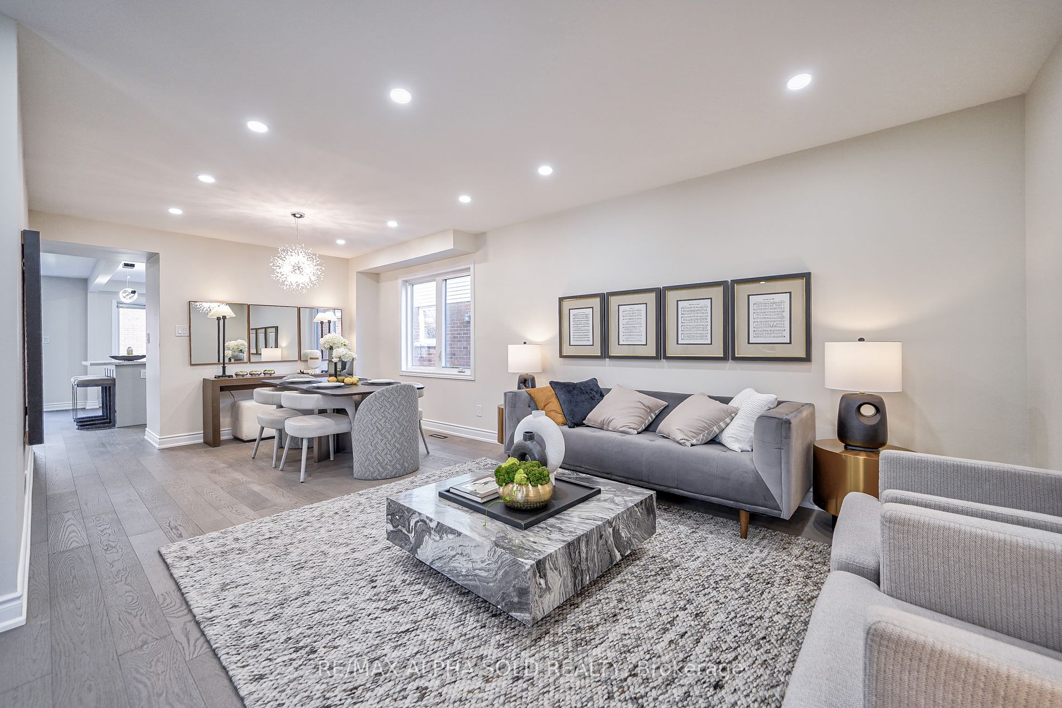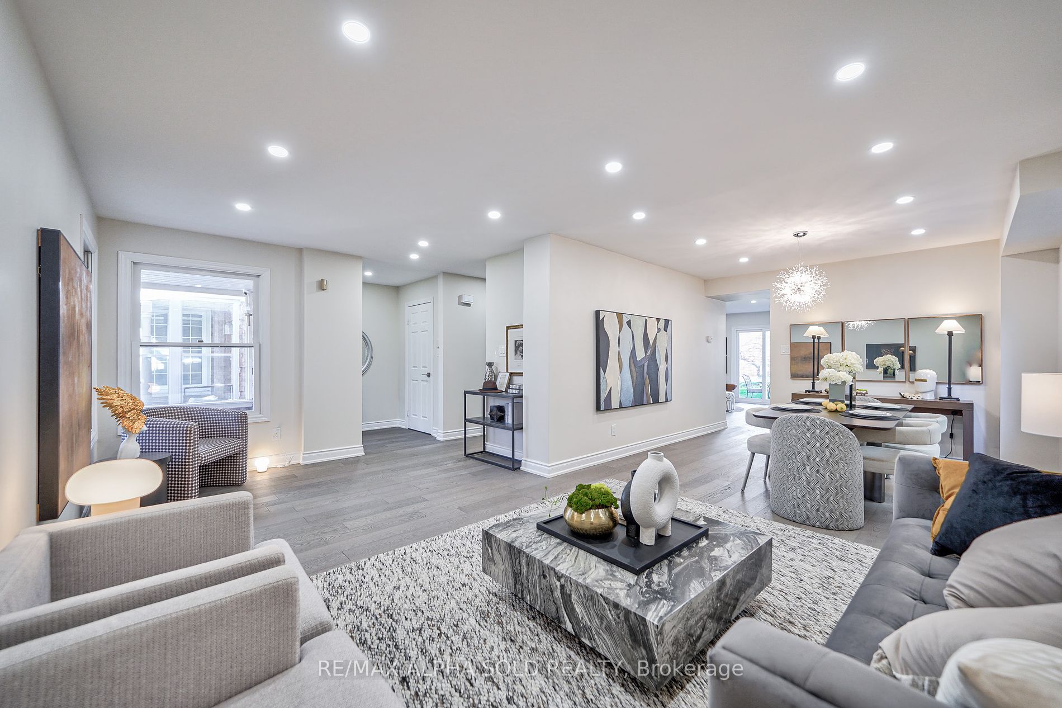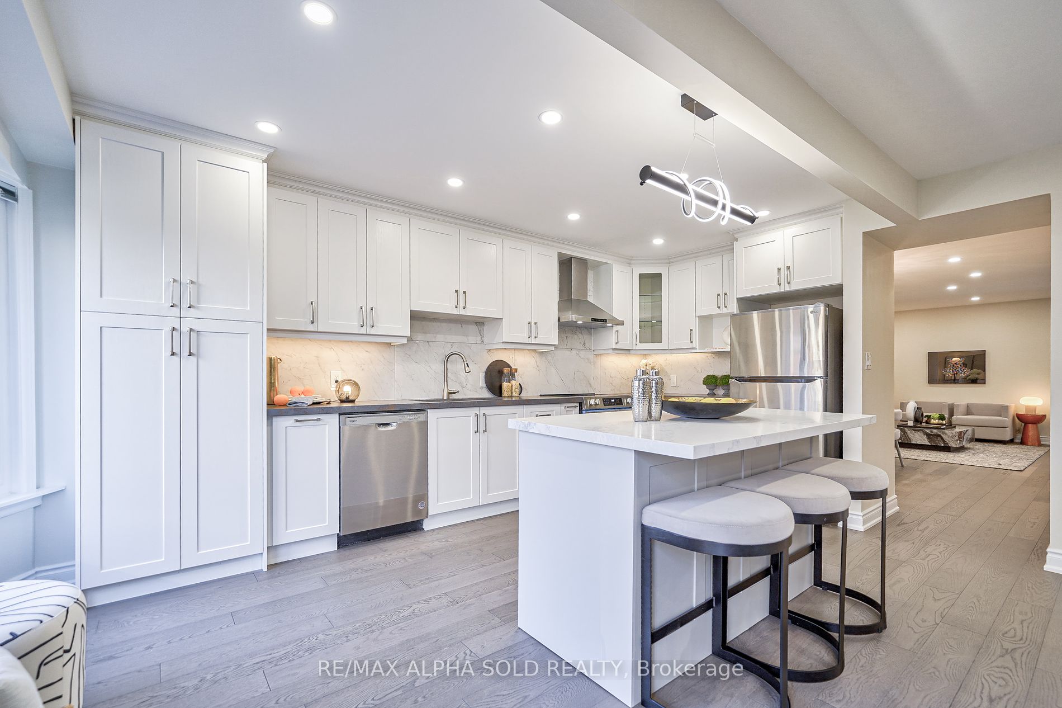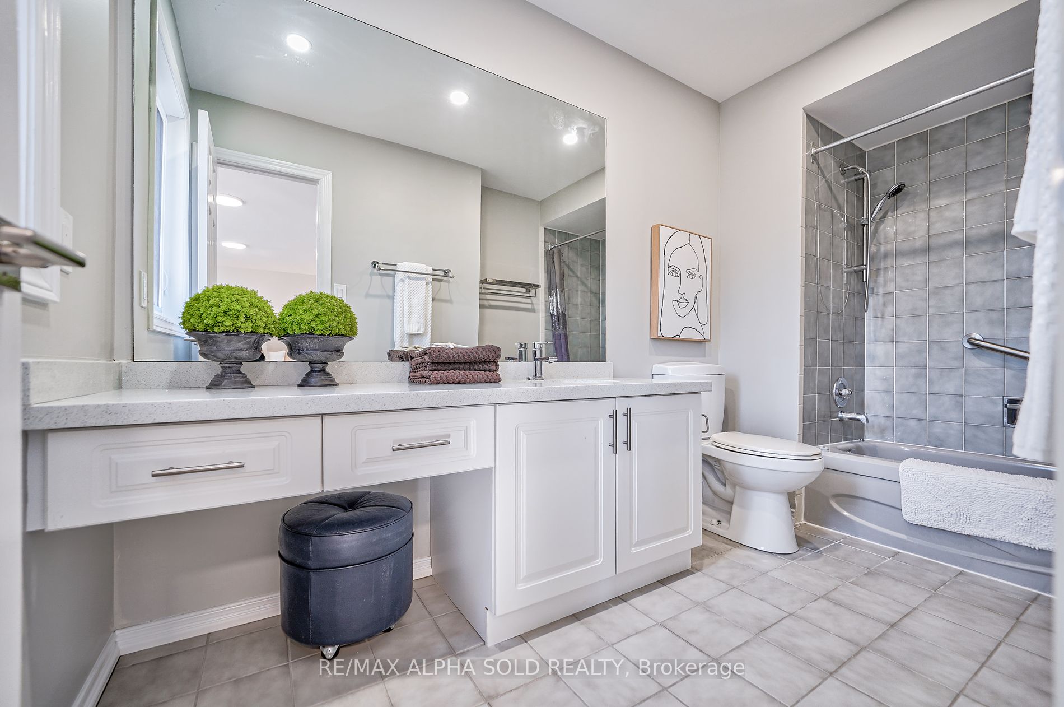$1,299,000
Available - For Sale
Listing ID: E8241486
126 Chapel Park Sq , Toronto, M1V 2S5, Ontario
| Absolutely stunning detached home, completely renovated from top to bottom! Welcoming you w/ a brand new luxurious glass door, Gorgeous hardwood flooring, Smooth Ceiling, LED and pot lights, and modern fixtures throughout main and 2nd floor. The open concept kitchen featuring a quartz countertop w/ a breakfast island, and contemporary cabinets complemented by stainless steel appliances. New backyard sliding door, step outside to your fully fenced backyard retreat w/ a stone paved deck, perfect for family gatherings and outdoor entertaining. The laundry room on the main floor, save your time and energy. Upstairs, you'll find a spacious master bedroom with a walk-in closet, and a luxurious 4-piece ensuite. Recent upgrades a new interlocking pathway. No Side walk drive way can park 6 cars. Located on a quiet non-through street, near beautiful walking trail & off-leash dog park at L'Amoreux Park. Top-ranking schools such as Kennedy PS (9.7) and Dr. Norman Bethune CI. Just minutes away from the renowned Bamburgh Circle Plaza, Pacific Mall, T&T and Foodymart Supermarkets, as well as a plethora of popular restaurants, community centers, parks, and easy access to highways 401 & 404. A few mins walk to bus stops on Birchmount or Steeles. This home truly has it all and is not to be missed! |
| Extras: All Brand New Fridge, Stove, Range Hood, Dishwasher, Washer/Dryer, All New Electrical Light Fixtures, New Entry Door and Windows. |
| Price | $1,299,000 |
| Taxes: | $5709.97 |
| Address: | 126 Chapel Park Sq , Toronto, M1V 2S5, Ontario |
| Lot Size: | 34.67 x 114.30 (Feet) |
| Directions/Cross Streets: | Birchmount/Steeles |
| Rooms: | 8 |
| Rooms +: | 2 |
| Bedrooms: | 4 |
| Bedrooms +: | 2 |
| Kitchens: | 1 |
| Family Room: | Y |
| Basement: | Finished |
| Property Type: | Detached |
| Style: | 2-Storey |
| Exterior: | Alum Siding, Brick |
| Garage Type: | Attached |
| (Parking/)Drive: | Private |
| Drive Parking Spaces: | 4 |
| Pool: | None |
| Approximatly Square Footage: | 2000-2500 |
| Fireplace/Stove: | Y |
| Heat Source: | Gas |
| Heat Type: | Forced Air |
| Central Air Conditioning: | Central Air |
| Laundry Level: | Main |
| Sewers: | Sewers |
| Water: | Municipal |
$
%
Years
This calculator is for demonstration purposes only. Always consult a professional
financial advisor before making personal financial decisions.
| Although the information displayed is believed to be accurate, no warranties or representations are made of any kind. |
| RE/MAX ALPHA SOLD REALTY |
|
|

Sean Kim
Broker
Dir:
416-998-1113
Bus:
905-270-2000
Fax:
905-270-0047
| Virtual Tour | Book Showing | Email a Friend |
Jump To:
At a Glance:
| Type: | Freehold - Detached |
| Area: | Toronto |
| Municipality: | Toronto |
| Neighbourhood: | Steeles |
| Style: | 2-Storey |
| Lot Size: | 34.67 x 114.30(Feet) |
| Tax: | $5,709.97 |
| Beds: | 4+2 |
| Baths: | 4 |
| Fireplace: | Y |
| Pool: | None |
Locatin Map:
Payment Calculator:

