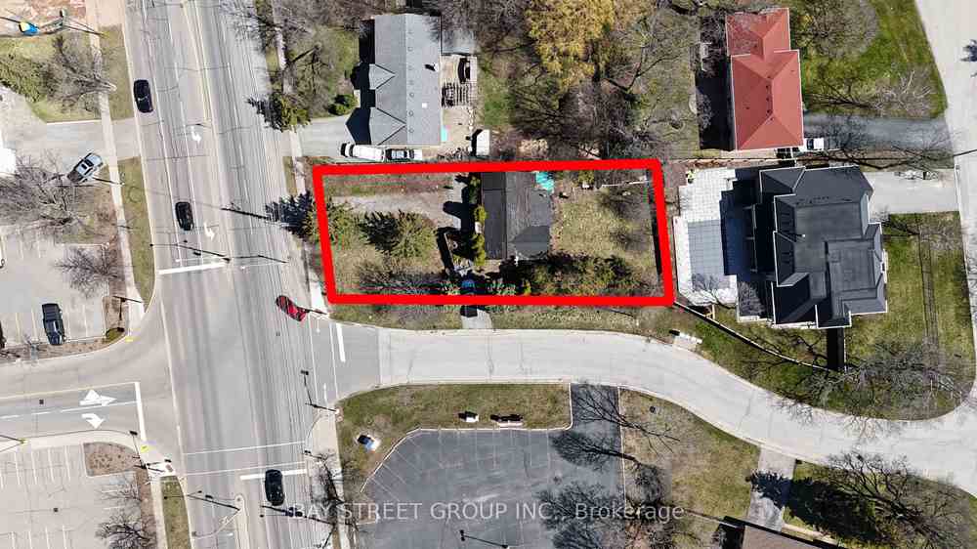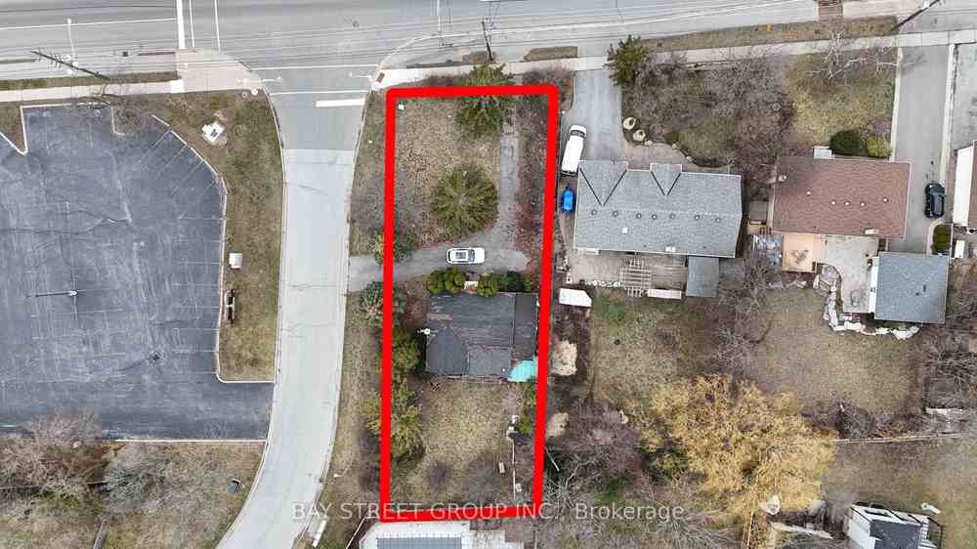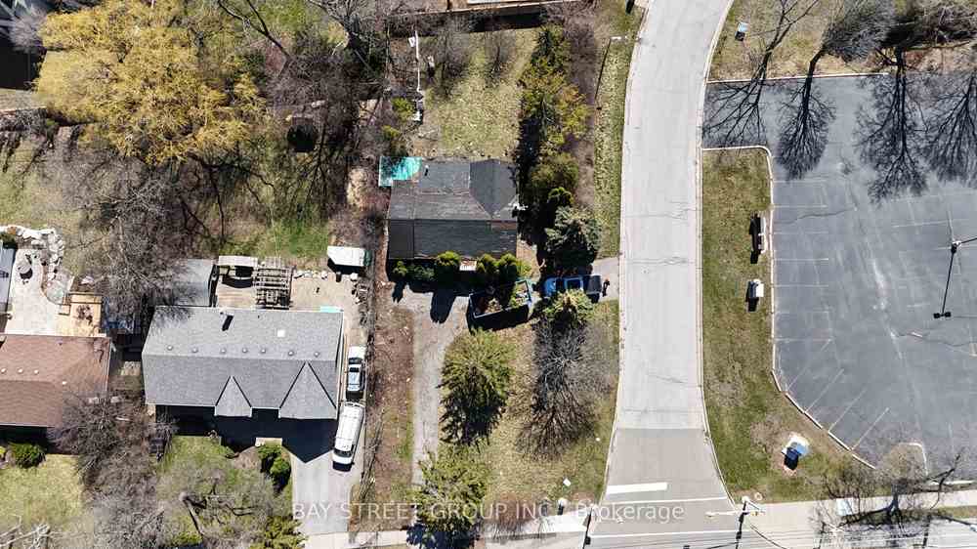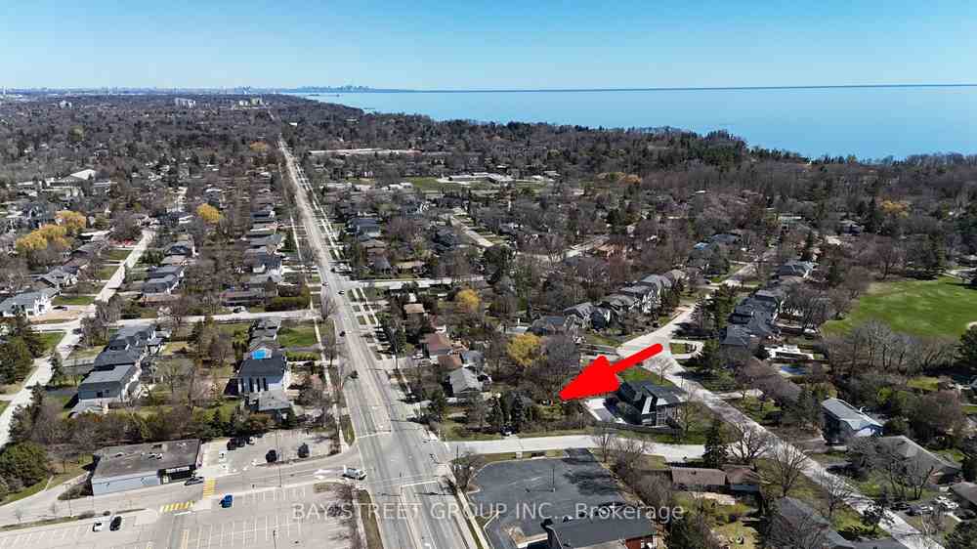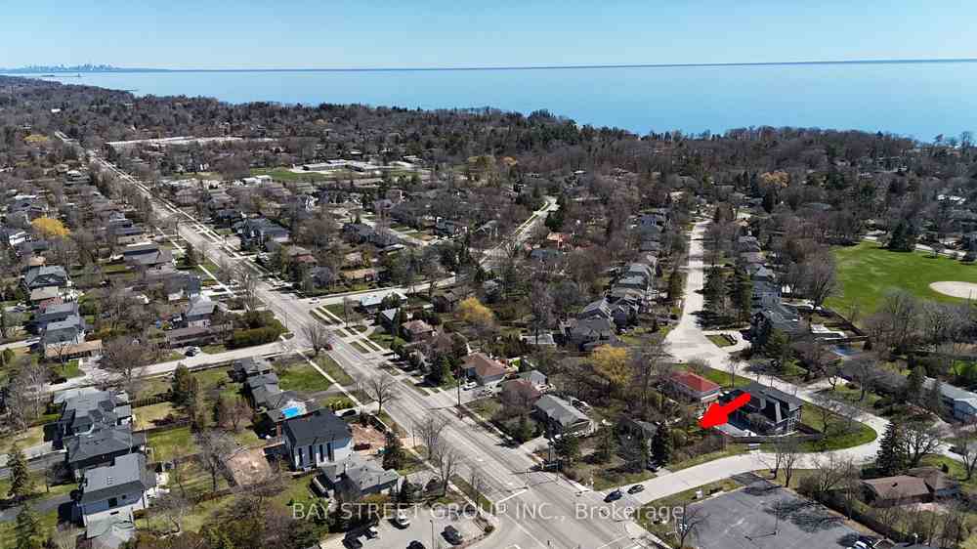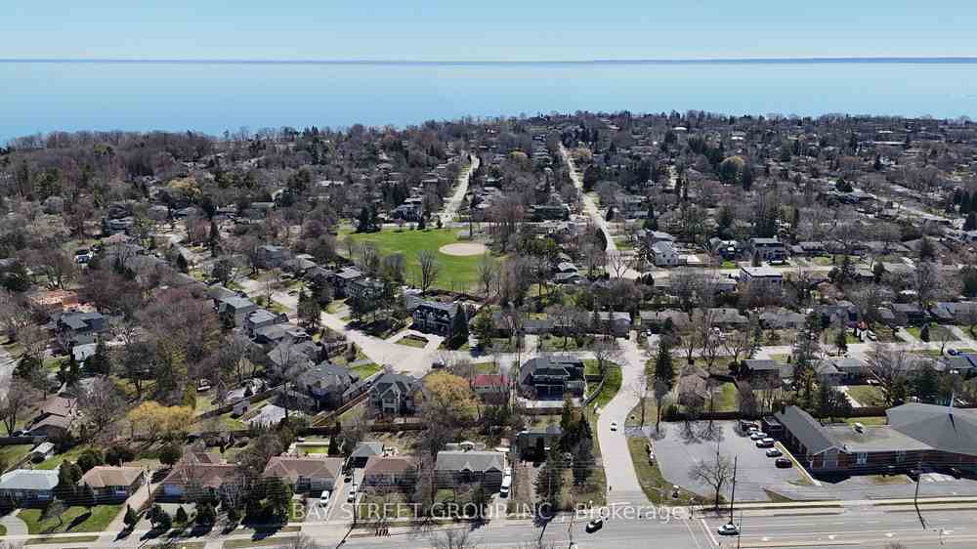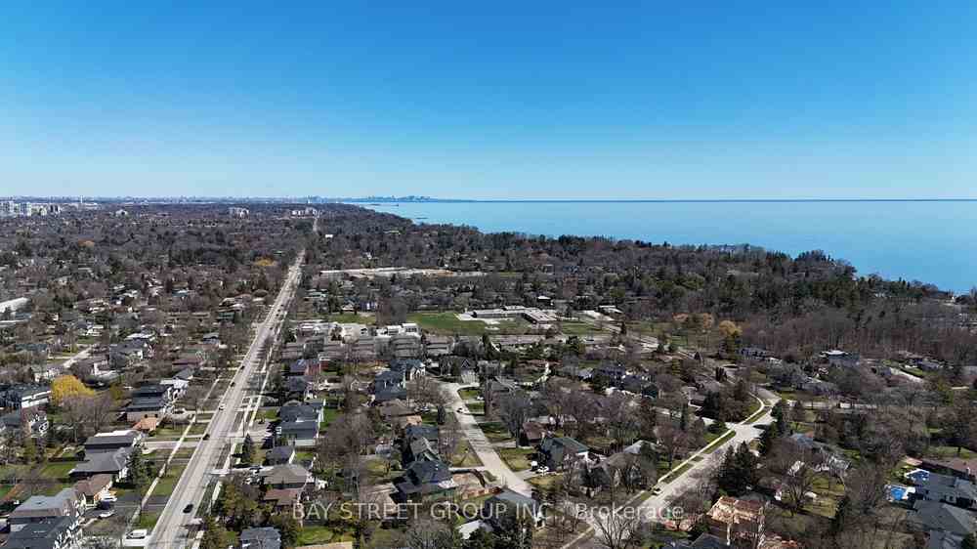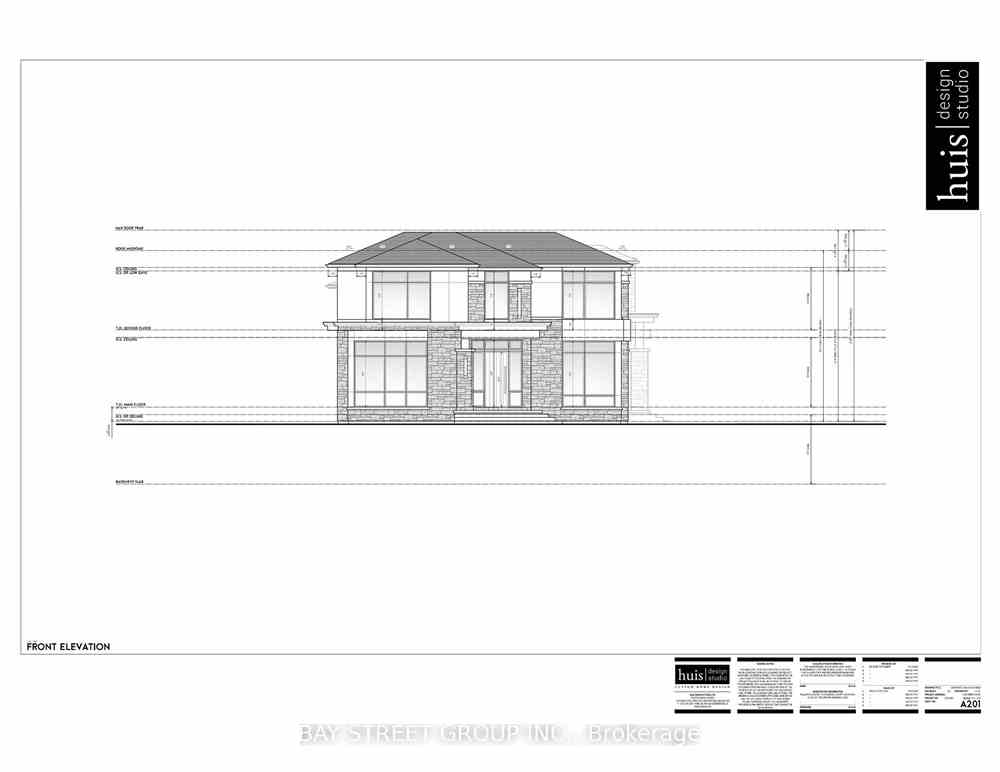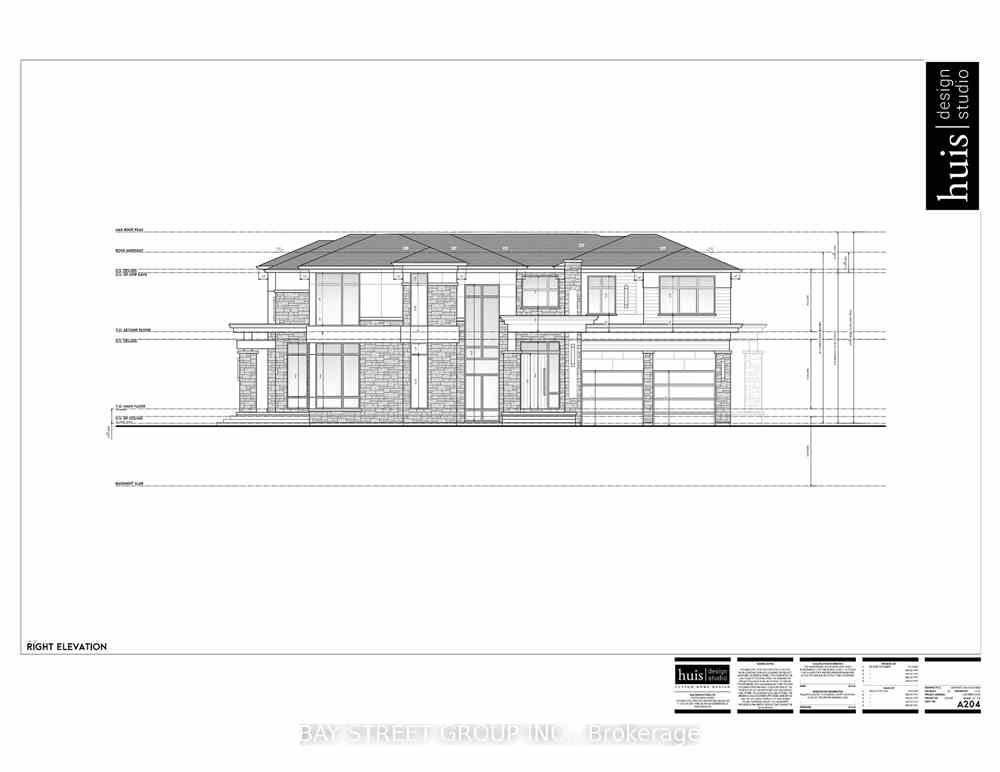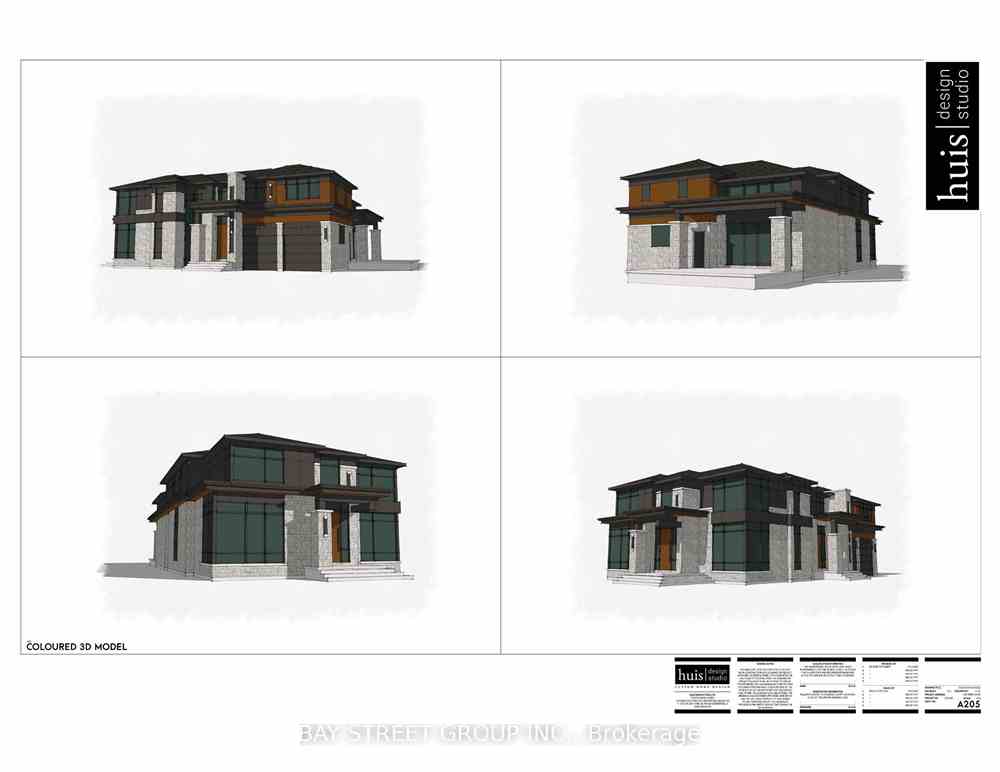$1,699,000
Available - For Sale
Listing ID: W8238788
1428 Rebecca St , Oakville, L6L 1Z5, Ontario
| Dreamers, Builders, and Developers, don't miss this chance to acquire a unique lot in one of Oakville's most prestigious neighborhoods, literally minutes away from Lakeshore! Close to all amenities, parks, schools, walking trails, bike trails, Go Station with quick and easy access to highways. This lot boasts a wide front of 64.98 ft with ample depth, leaving buyers with the opportunity to build the home of their dreams, with access from both Rebecca St and Savannah Gate. A building permit application has been submitted to the city, and a minor lot variance has been granted, giving you the opportunity to save on related costs. |
| Price | $1,699,000 |
| Taxes: | $4805.96 |
| Assessment: | $632000 |
| Assessment Year: | 2024 |
| Address: | 1428 Rebecca St , Oakville, L6L 1Z5, Ontario |
| Lot Size: | 64.98 x 173.90 (Feet) |
| Acreage: | < .50 |
| Directions/Cross Streets: | Rebecca/Savannah |
| Rooms: | 0 |
| Rooms +: | 0 |
| Bedrooms: | 0 |
| Bedrooms +: | |
| Kitchens: | 0 |
| Family Room: | N |
| Basement: | Other |
| Property Type: | Detached |
| Style: | Bungalow |
| Exterior: | Alum Siding, Stucco/Plaster |
| Garage Type: | None |
| (Parking/)Drive: | Available |
| Drive Parking Spaces: | 5 |
| Pool: | None |
| Fireplace/Stove: | N |
| Heat Source: | Other |
| Heat Type: | Other |
| Central Air Conditioning: | Other |
| Elevator Lift: | N |
| Sewers: | Septic |
| Water: | Municipal |
$
%
Years
This calculator is for demonstration purposes only. Always consult a professional
financial advisor before making personal financial decisions.
| Although the information displayed is believed to be accurate, no warranties or representations are made of any kind. |
| BAY STREET GROUP INC. |
|
|

Sean Kim
Broker
Dir:
416-998-1113
Bus:
905-270-2000
Fax:
905-270-0047
| Book Showing | Email a Friend |
Jump To:
At a Glance:
| Type: | Freehold - Detached |
| Area: | Halton |
| Municipality: | Oakville |
| Neighbourhood: | Bronte East |
| Style: | Bungalow |
| Lot Size: | 64.98 x 173.90(Feet) |
| Tax: | $4,805.96 |
| Fireplace: | N |
| Pool: | None |
Locatin Map:
Payment Calculator:

