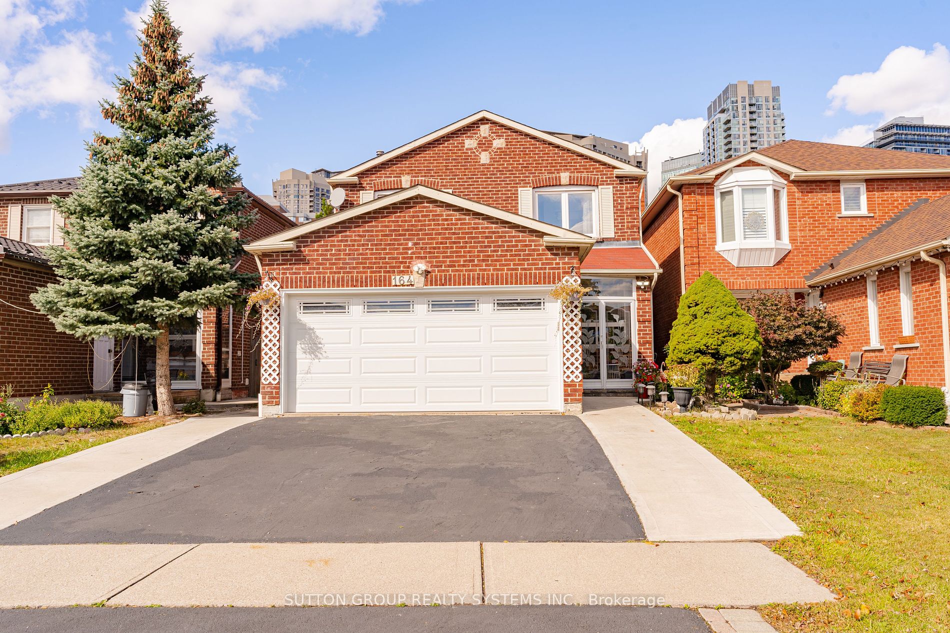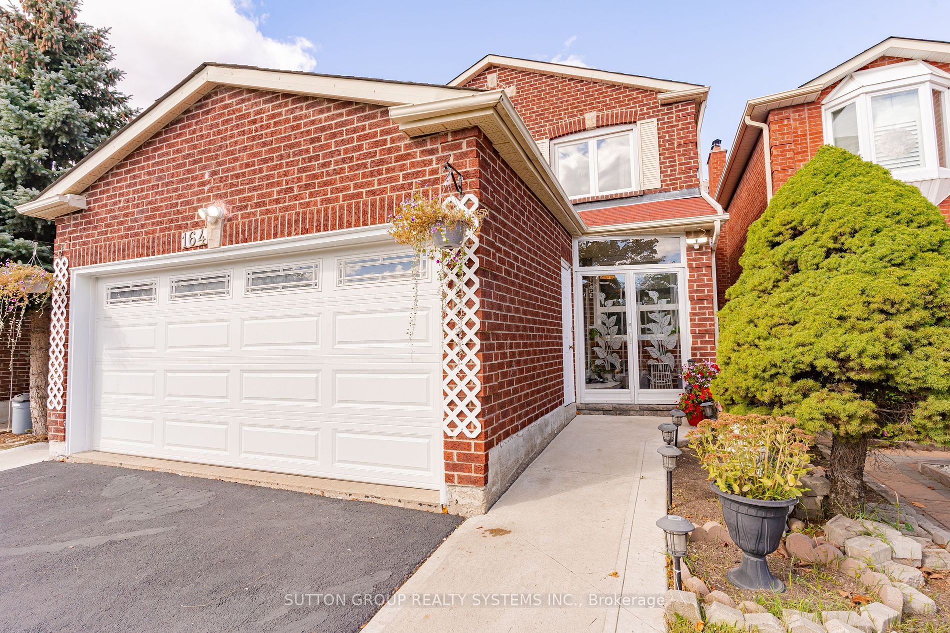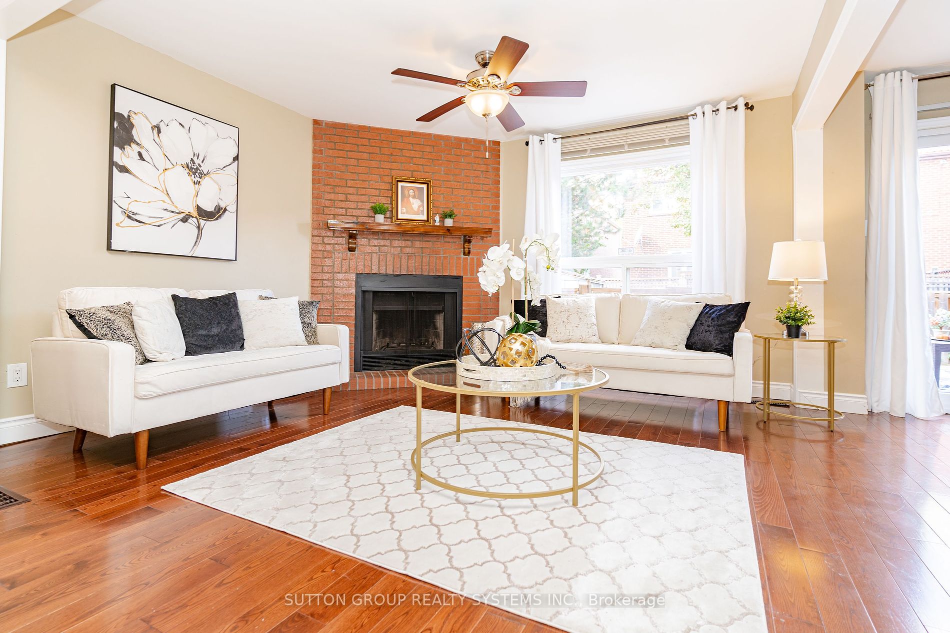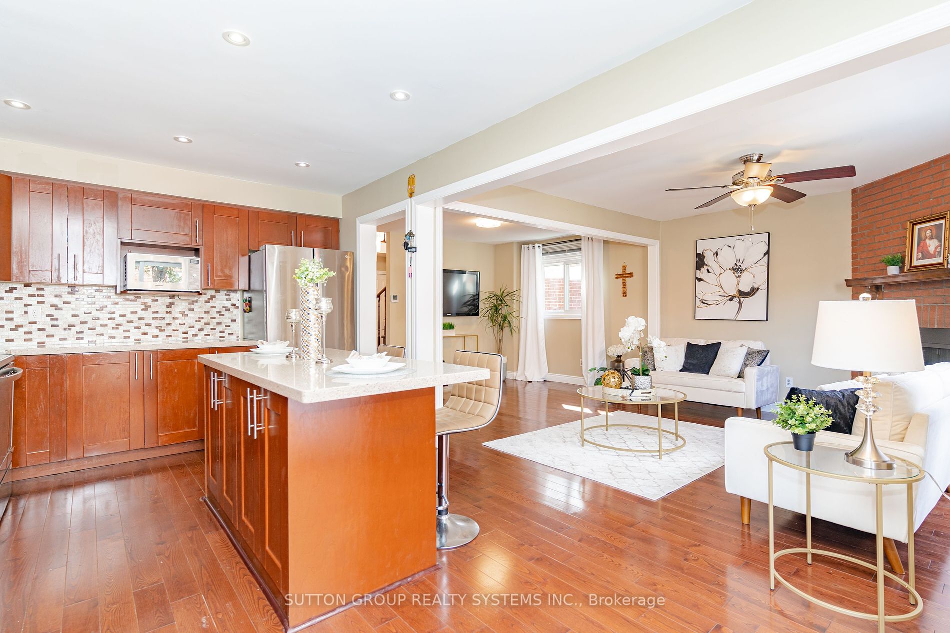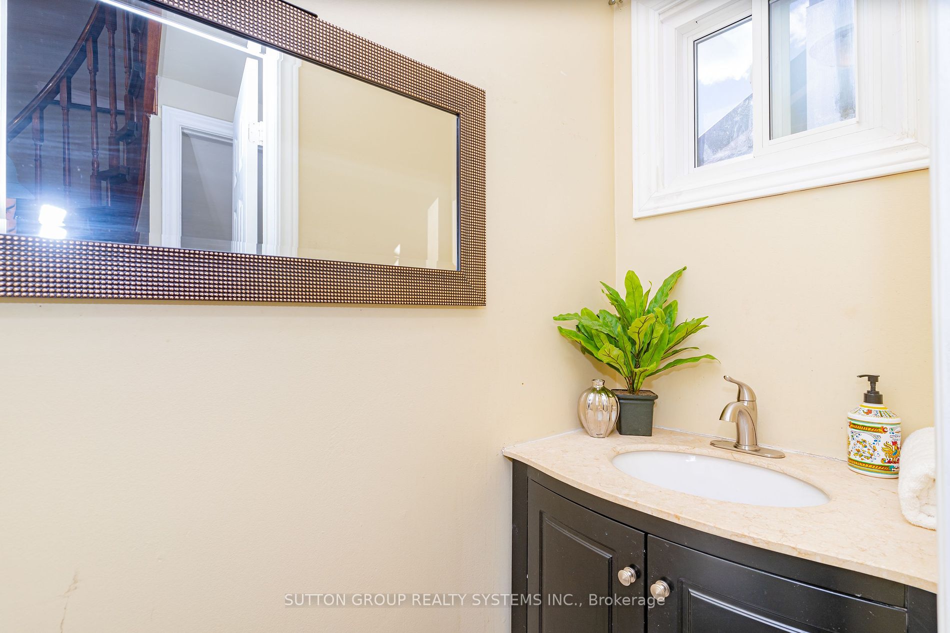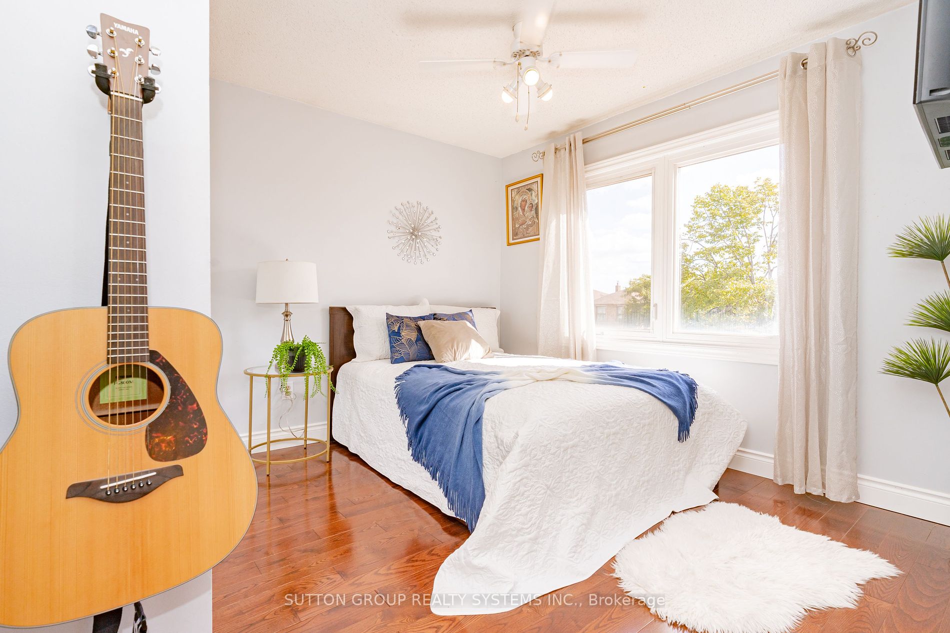$1,398,000
Available - For Sale
Listing ID: W8241632
164 Macedonia Cres , Mississauga, L5B 3J5, Ontario
| Experience The Joys Of Luxurious Living, when you own this Bright, Impeccable, Property With A Great Lay Out and In The Highly Sought of Location of Down town Mississauga. Walking distance from Square One City Centre . Absolutely Stunning Detached Beauty, Spotlessly Clean with 3 Bright & Spacious Bedrooms, Master Ensuite and Laundry on the 2nd Level. Sun drenched Living and Family Rooms, Updated Modern Chef's kitchen With Centre Island & Ceramic Backsplash, Walk out to a huge & well maintained backyard with a recently updated Composite Deck. Income Potential Walkout Finished basement consisting of a Rec room, 2 Bedrooms, Eat-In Kitchen, 3 piece Full washroom and a Separate Laundry in the Basement. This Great Location Is An Urbanite's Delight in a High Demand Location, Walking distance to Big Box Stores, Shopping Centres,, YMCA, Celebration Square, Living Arts , City Hall, Central Library, Catholic & Public schools, Churches and other Places Of Worship. Public & GO Transit, Highways 403/401/QEW, Future LRT, Sheridan College, Schools, Restaurants, Parks, and many more recreational facilities. |
| Extras: Updated Hardwood Flooring on Main & Upper Level(2018), Updated Modern Kitchen(2018), 6 Cars Parking on the property, Composite Deck(2022), Hot Water Tank(2022), Roof(2018), Windows(2018). Electric Panel updated to 200amps. HVAC Owned. |
| Price | $1,398,000 |
| Taxes: | $5923.00 |
| Address: | 164 Macedonia Cres , Mississauga, L5B 3J5, Ontario |
| Lot Size: | 32.50 x 101.00 (Feet) |
| Directions/Cross Streets: | Burnhamthorpe/Confederation |
| Rooms: | 8 |
| Rooms +: | 4 |
| Bedrooms: | 3 |
| Bedrooms +: | 2 |
| Kitchens: | 1 |
| Kitchens +: | 1 |
| Family Room: | Y |
| Basement: | Fin W/O |
| Property Type: | Detached |
| Style: | 2-Storey |
| Exterior: | Brick |
| Garage Type: | Attached |
| (Parking/)Drive: | Private |
| Drive Parking Spaces: | 4 |
| Pool: | None |
| Other Structures: | Garden Shed |
| Property Features: | Arts Centre, Fenced Yard, Place Of Worship, Public Transit, Rec Centre, School |
| Fireplace/Stove: | Y |
| Heat Source: | Gas |
| Heat Type: | Forced Air |
| Central Air Conditioning: | Central Air |
| Laundry Level: | Upper |
| Elevator Lift: | N |
| Sewers: | Sewers |
| Water: | Municipal |
$
%
Years
This calculator is for demonstration purposes only. Always consult a professional
financial advisor before making personal financial decisions.
| Although the information displayed is believed to be accurate, no warranties or representations are made of any kind. |
| SUTTON GROUP REALTY SYSTEMS INC. |
|
|

Sean Kim
Broker
Dir:
416-998-1113
Bus:
905-270-2000
Fax:
905-270-0047
| Virtual Tour | Book Showing | Email a Friend |
Jump To:
At a Glance:
| Type: | Freehold - Detached |
| Area: | Peel |
| Municipality: | Mississauga |
| Neighbourhood: | Fairview |
| Style: | 2-Storey |
| Lot Size: | 32.50 x 101.00(Feet) |
| Tax: | $5,923 |
| Beds: | 3+2 |
| Baths: | 4 |
| Fireplace: | Y |
| Pool: | None |
Locatin Map:
Payment Calculator:

