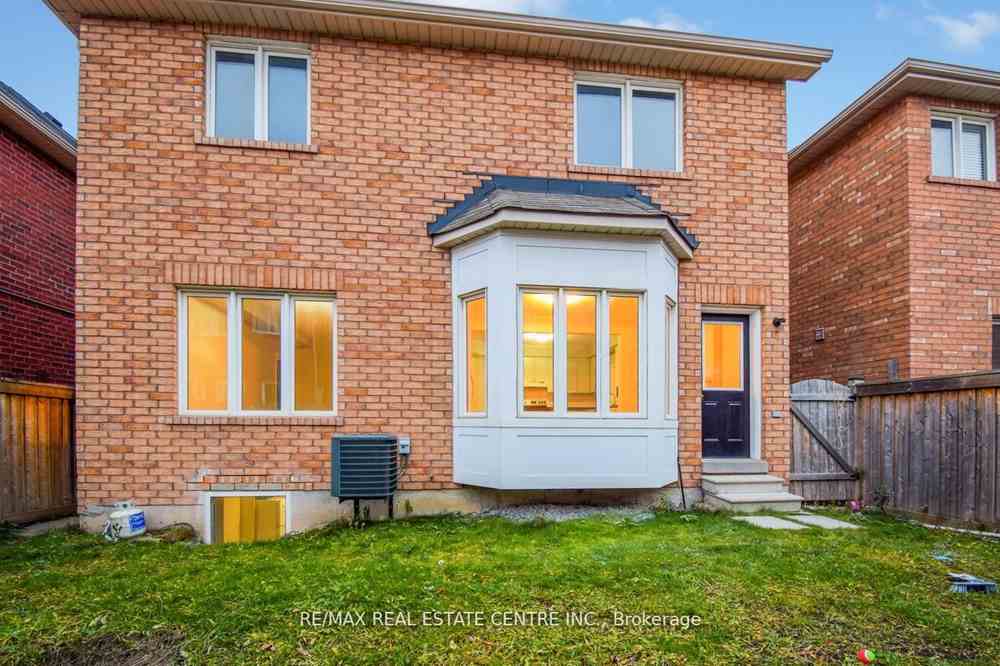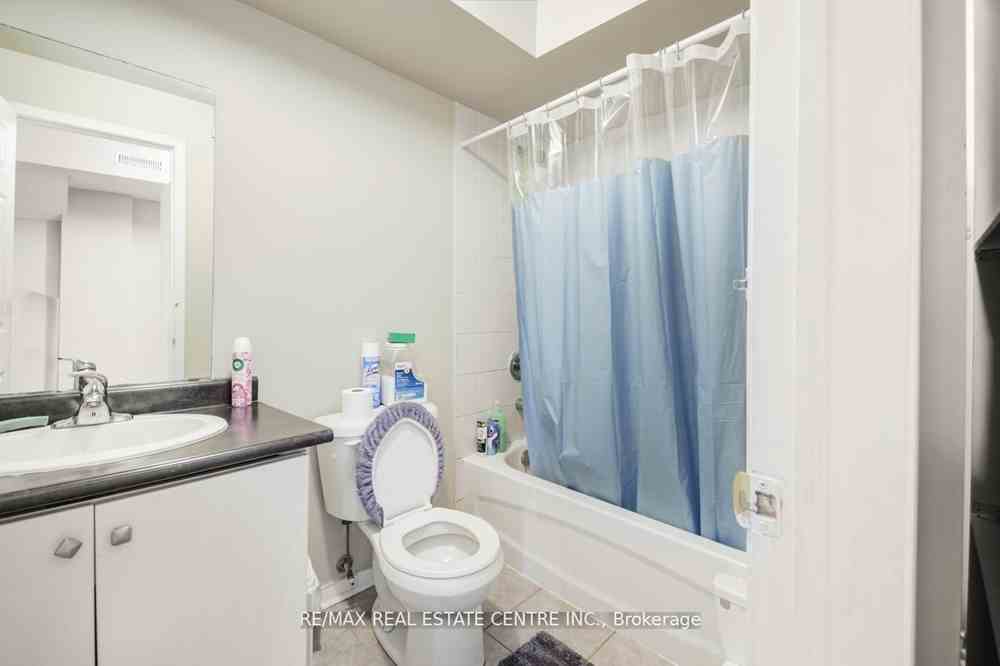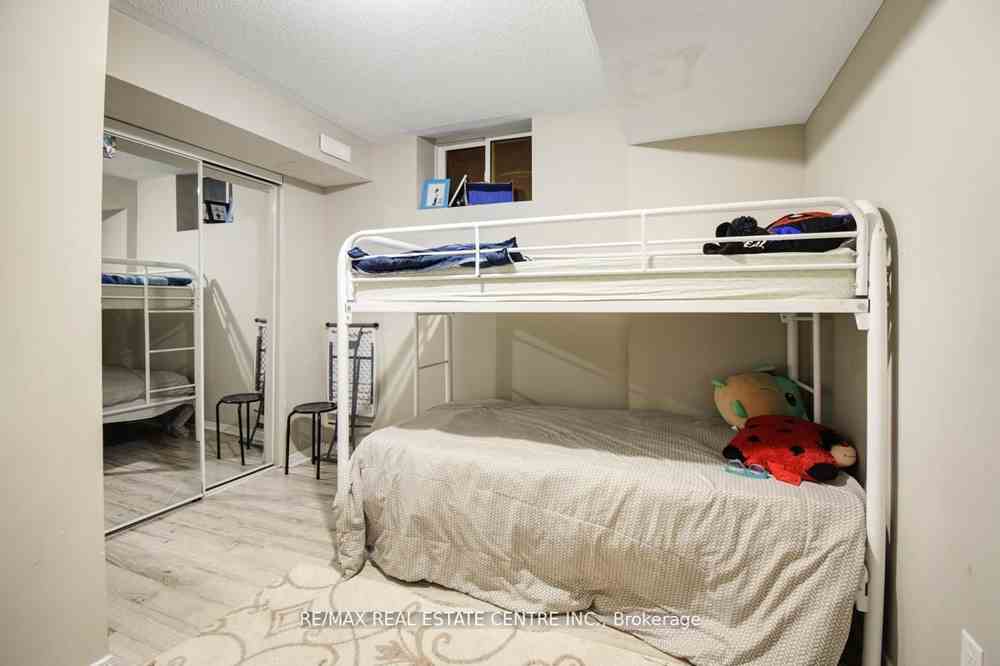$1,995
Available - For Rent
Listing ID: W8252258
112 Commodore Dr , Unit Basem, Brampton, L6X 0S6, Ontario
| Legal Basement With Separate Side Entrance Done By The Builder. Two Good Size Bedrooms. Main Bedroom is huge with double door full closet, Big windows, 3 Years New Legal Basement. Offers Separate private Laundry, 3 Years New Stainless Steel Appliances, Separate Laundry - 3 Years New Laundry Machines, One Side Of The Driveway For 2 designated Car Parking. Utilities Are Shared With Upstairs Tenants. Extra storage under the staircase, 3 min walk to the public transit. |
| Extras: Need Full Credit Report With Score, Rental Application, Employment Letter, Pay stubs & References. |
| Price | $1,995 |
| DOM | 27 |
| Payment Frequency: | Monthly |
| Payment Method: | Cheque |
| Rental Application Required: | Y |
| Deposit Required: | Y |
| Credit Check: | Y |
| Employment Letter | Y |
| Lease Agreement | Y |
| References Required: | Y |
| Occupancy by: | Tenant |
| Address: | 112 Commodore Dr , Unit Basem, Brampton, L6X 0S6, Ontario |
| Apt/Unit: | Basem |
| Lot Size: | 37.07 x 88.58 (Feet) |
| Directions/Cross Streets: | Williams Parkway/ James Potter |
| Rooms: | 4 |
| Bedrooms: | 2 |
| Bedrooms +: | |
| Kitchens: | 1 |
| Family Room: | N |
| Basement: | Sep Entrance |
| Furnished: | N |
| Property Type: | Detached |
| Style: | 2-Storey |
| Exterior: | Brick |
| Garage Type: | Built-In |
| (Parking/)Drive: | Pvt Double |
| Drive Parking Spaces: | 2 |
| Pool: | None |
| Private Entrance: | Y |
| Laundry Access: | Ensuite |
| Approximatly Square Footage: | 2500-3000 |
| Common Elements Included: | Y |
| Parking Included: | Y |
| Fireplace/Stove: | N |
| Heat Source: | Gas |
| Heat Type: | Forced Air |
| Central Air Conditioning: | Central Air |
| Elevator Lift: | N |
| Sewers: | Sewers |
| Water: | Municipal |
| Utilities-Cable: | A |
| Utilities-Hydro: | A |
| Utilities-Sewers: | A |
| Utilities-Gas: | A |
| Utilities-Municipal Water: | A |
| Utilities-Telephone: | A |
| Although the information displayed is believed to be accurate, no warranties or representations are made of any kind. |
| RE/MAX REAL ESTATE CENTRE INC. |
|
|

Sean Kim
Broker
Dir:
416-998-1113
Bus:
905-270-2000
Fax:
905-270-0047
| Book Showing | Email a Friend |
Jump To:
At a Glance:
| Type: | Freehold - Detached |
| Area: | Peel |
| Municipality: | Brampton |
| Neighbourhood: | Credit Valley |
| Style: | 2-Storey |
| Lot Size: | 37.07 x 88.58(Feet) |
| Beds: | 2 |
| Baths: | 1 |
| Fireplace: | N |
| Pool: | None |
Locatin Map:











