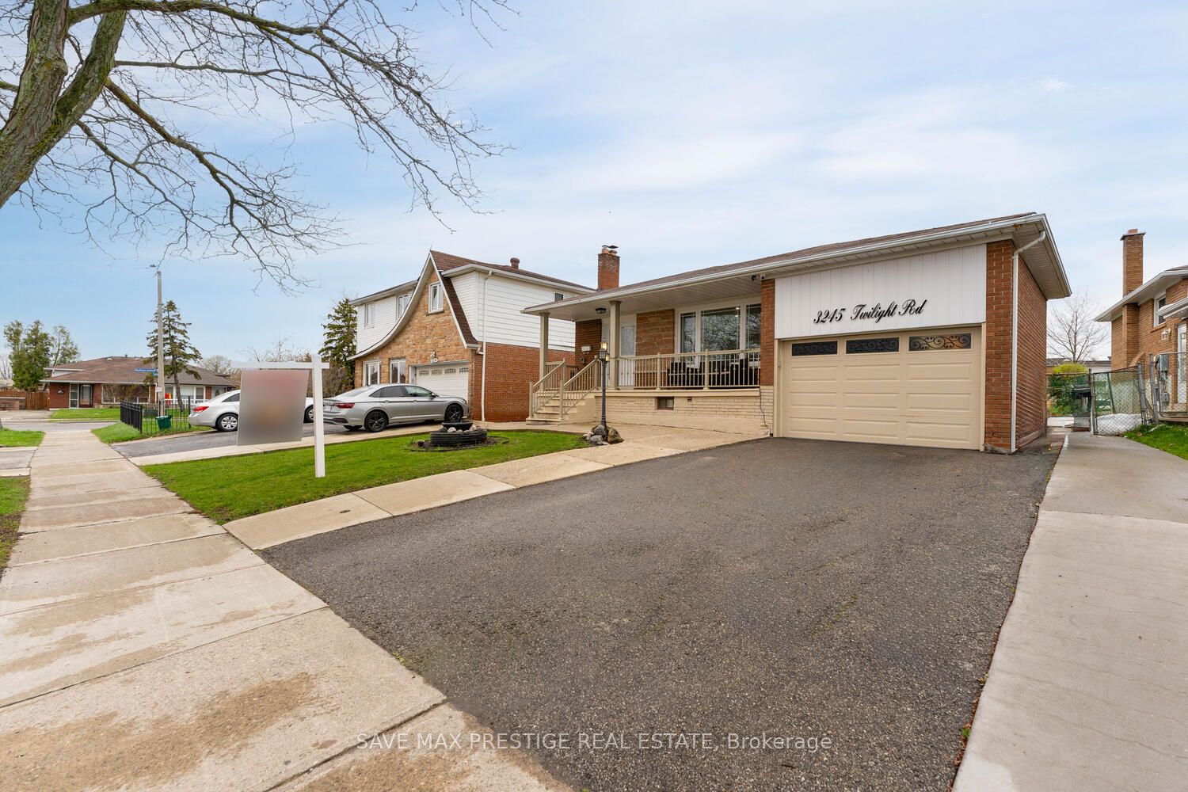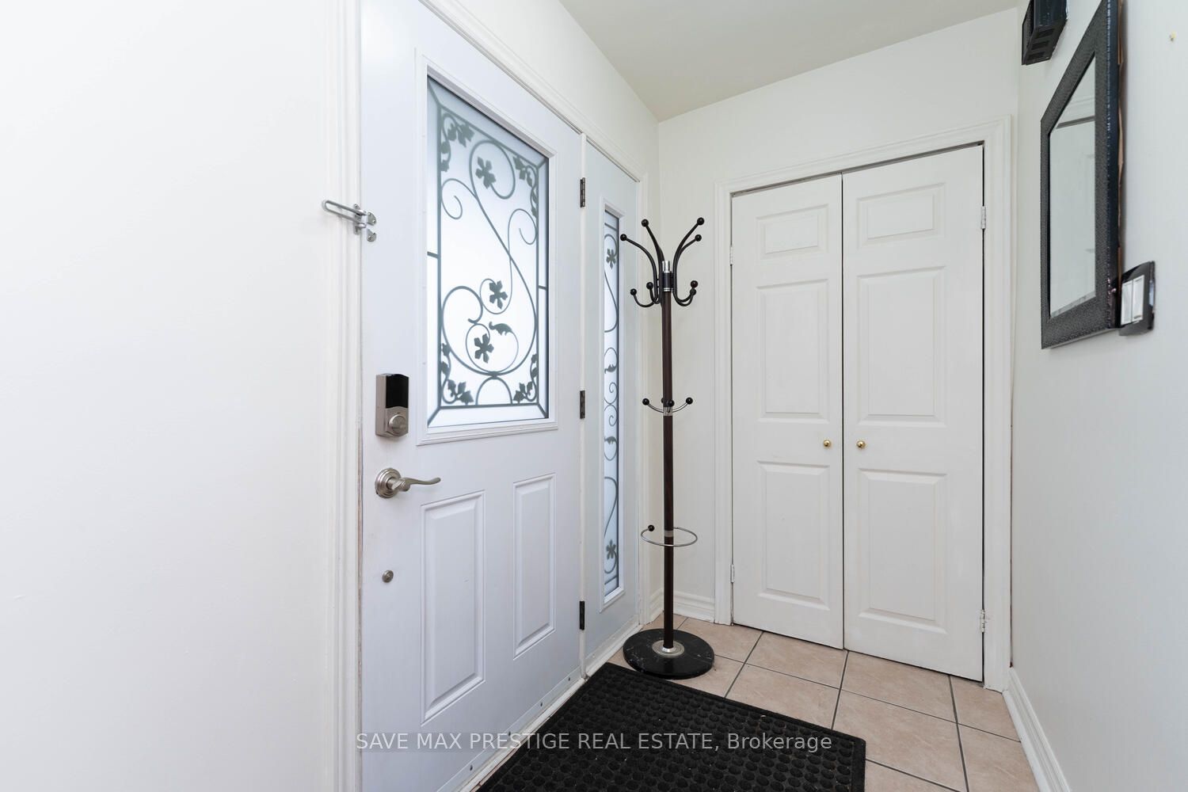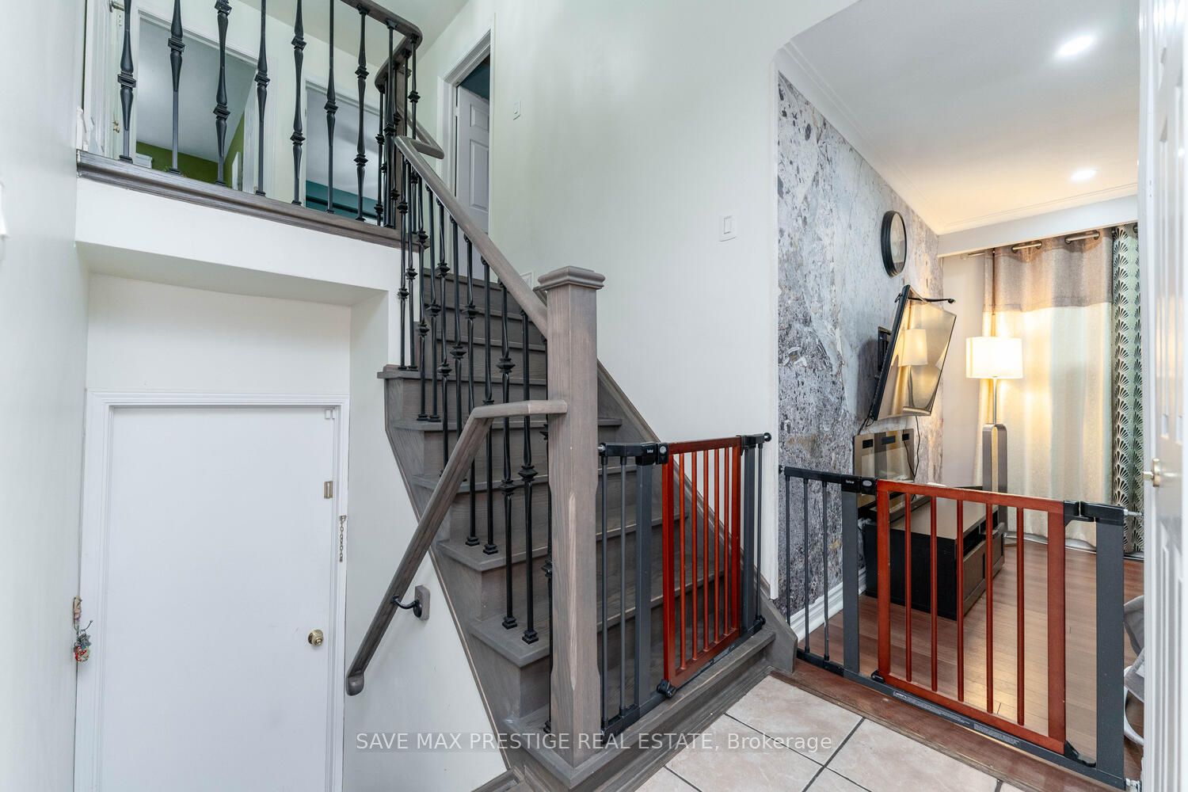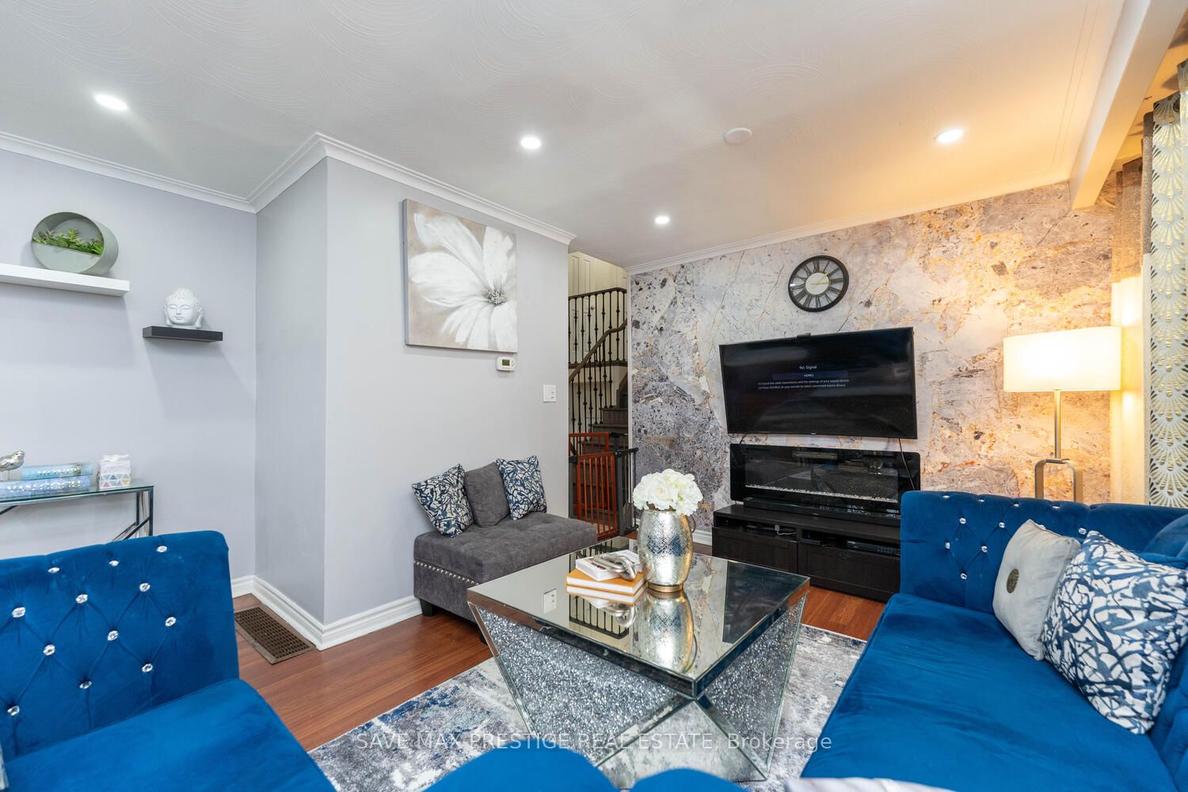$1,249,900
Available - For Sale
Listing ID: W8251738
3245 Twilight Rd , Mississauga, L4T 1Z8, Ontario
| Very Well Maintained Fully Detached 4-level Backsplit on Huge 60x120 lot in most sought after location of Mississauga. Spacious Living/Dining w/ laminate flooring , Electric Fireplace & crown moulding. Eat-in Kitchen S/S Fridge, S/S Gas Stove, S/S Dishwasher & Back splash combined w/Breakfast area. New Stained Oak stairs w/iron pickets. Master bedroom w/ hardwood floor & closet. 2nd Bedroom w/hardwood flooring, 2pc washroom. Good sized 3rd Bedroom. 1 full washroom on upper floor. 2 Bedrooms , Kitchen & 1-3pc washroom on Lower level. 1 Bedroom, 1 Rec room, Kitchen & 1-3pc washroom in Basement. Deep lot w/ amazing backyard for family entertainment. Lots of Potential!! |
| Extras: Close to School, Bus, Shopping Plaza, Hwy, Religious center & much more. |
| Price | $1,249,900 |
| Taxes: | $4531.11 |
| Address: | 3245 Twilight Rd , Mississauga, L4T 1Z8, Ontario |
| Lot Size: | 60.01 x 120.00 (Feet) |
| Directions/Cross Streets: | Morning Star Dr /Netherwood Rd |
| Rooms: | 9 |
| Bedrooms: | 3 |
| Bedrooms +: | 3 |
| Kitchens: | 1 |
| Kitchens +: | 2 |
| Family Room: | N |
| Basement: | Finished, Sep Entrance |
| Property Type: | Detached |
| Style: | Backsplit 4 |
| Exterior: | Brick, Vinyl Siding |
| Garage Type: | Attached |
| (Parking/)Drive: | Pvt Double |
| Drive Parking Spaces: | 6 |
| Pool: | None |
| Fireplace/Stove: | Y |
| Heat Source: | Gas |
| Heat Type: | Forced Air |
| Central Air Conditioning: | Central Air |
| Laundry Level: | Lower |
| Sewers: | Sewers |
| Water: | Municipal |
$
%
Years
This calculator is for demonstration purposes only. Always consult a professional
financial advisor before making personal financial decisions.
| Although the information displayed is believed to be accurate, no warranties or representations are made of any kind. |
| SAVE MAX PRESTIGE REAL ESTATE |
|
|

Sean Kim
Broker
Dir:
416-998-1113
Bus:
905-270-2000
Fax:
905-270-0047
| Virtual Tour | Book Showing | Email a Friend |
Jump To:
At a Glance:
| Type: | Freehold - Detached |
| Area: | Peel |
| Municipality: | Mississauga |
| Neighbourhood: | Malton |
| Style: | Backsplit 4 |
| Lot Size: | 60.01 x 120.00(Feet) |
| Tax: | $4,531.11 |
| Beds: | 3+3 |
| Baths: | 4 |
| Fireplace: | Y |
| Pool: | None |
Locatin Map:
Payment Calculator:


























