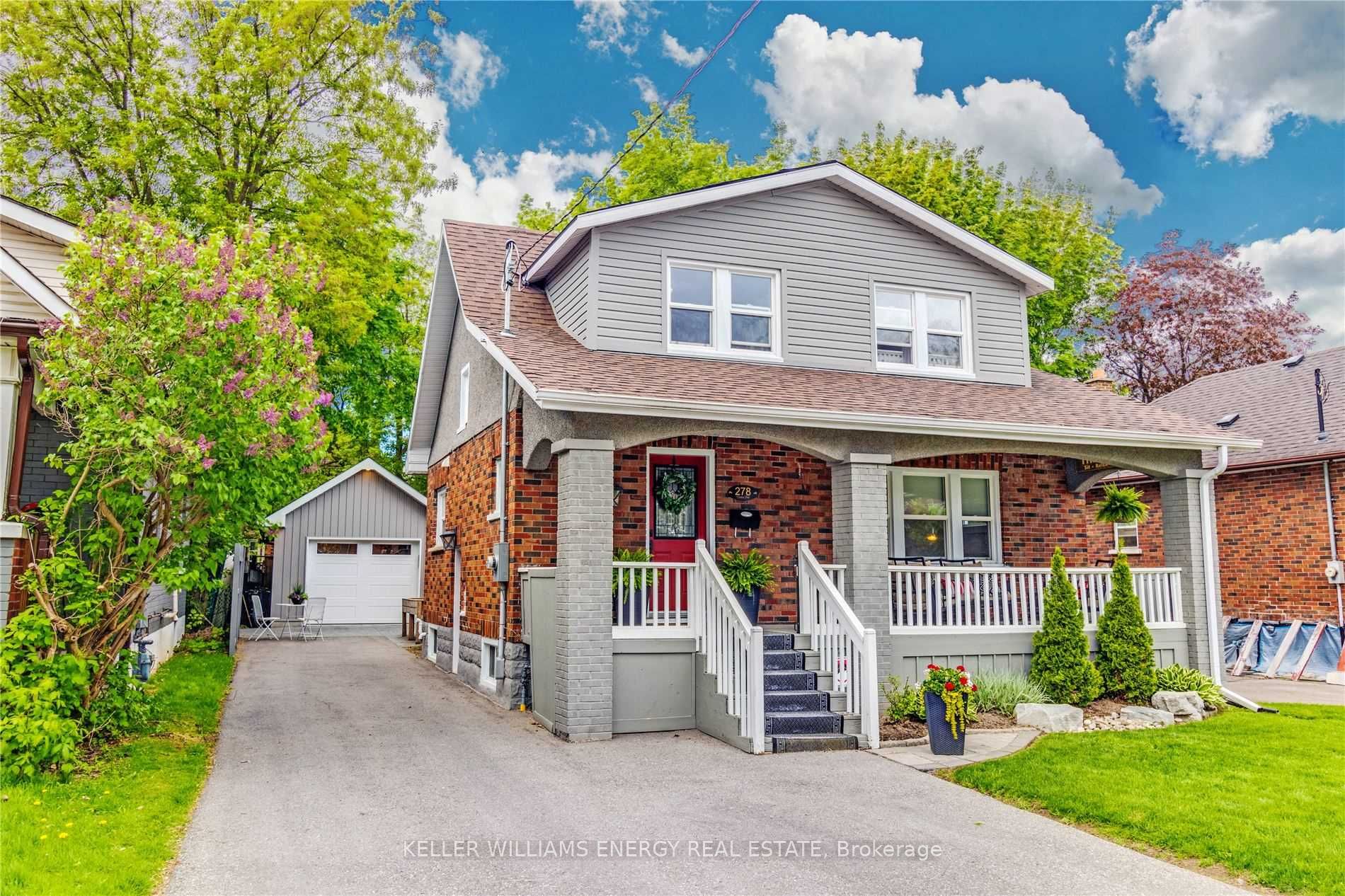$3,800
Available - For Rent
Listing ID: E8254262
278 Division St , Unit Main, Oshawa, L1G 5M7, Ontario
| Beautifully Updated And Fully Furnished 3 Bed, 2 Bath Main & 2nd Floor Unit In Prime Oshawa Location. The Bright And Spacious Open Concept Living And Dining Area Is Perfect For Large Family Gatherings. The Kitchen Boats A Large Breakfast Bar For Extra Seating, Stainless Steel Appliances And Walk-Out To A Large Party Deck, Great For Entertaining. Private Ensuite Laundry And 2-Piece Powder Room On Main Floor. The 2nd Floor Provides 3 Generous Sized Bedrooms With Double Windows For Loads Of Natural Light, As Well As A Luxurious 4 Piece Bathroom. Breathtakingly Designed And Landscaped Private Backyard Includes An Additional Deck With Pergola, And A Separate Entrance Into A Heated And Insulated Garage. Family Friendly Neighborhood And Conveniently Located Close To All Amenities, Schools, Parks, Hospital, Oshawa Golf & Curling Club, Public Transit & HWY 401, This Home Has So Much To Offer. |
| Extras: Fridge, Stove, B-I Dishwasher, B-I Microwave, Washer, Dryer, Fully Furnished, Exclusive Use Of Backyard And Garage. 3-4 Parking Spaces. 60% Utilities. |
| Price | $3,800 |
| Address: | 278 Division St , Unit Main, Oshawa, L1G 5M7, Ontario |
| Apt/Unit: | Main |
| Directions/Cross Streets: | Adelaide Ave & Ritson Rd |
| Rooms: | 6 |
| Bedrooms: | 3 |
| Bedrooms +: | |
| Kitchens: | 1 |
| Family Room: | N |
| Basement: | None |
| Furnished: | Y |
| Property Type: | Detached |
| Style: | 2-Storey |
| Exterior: | Alum Siding, Brick |
| Garage Type: | Detached |
| (Parking/)Drive: | Private |
| Drive Parking Spaces: | 2 |
| Pool: | None |
| Private Entrance: | Y |
| Laundry Access: | Ensuite |
| Property Features: | Fenced Yard, Hospital, Park, Place Of Worship, Public Transit, School |
| Common Elements Included: | Y |
| Parking Included: | Y |
| Fireplace/Stove: | N |
| Heat Source: | Gas |
| Heat Type: | Forced Air |
| Central Air Conditioning: | Central Air |
| Laundry Level: | Main |
| Sewers: | Sewers |
| Water: | Municipal |
| Although the information displayed is believed to be accurate, no warranties or representations are made of any kind. |
| KELLER WILLIAMS ENERGY REAL ESTATE |
|
|

Sean Kim
Broker
Dir:
416-998-1113
Bus:
905-270-2000
Fax:
905-270-0047
| Book Showing | Email a Friend |
Jump To:
At a Glance:
| Type: | Freehold - Detached |
| Area: | Durham |
| Municipality: | Oshawa |
| Neighbourhood: | O'Neill |
| Style: | 2-Storey |
| Beds: | 3 |
| Baths: | 2 |
| Fireplace: | N |
| Pool: | None |
Locatin Map:


























