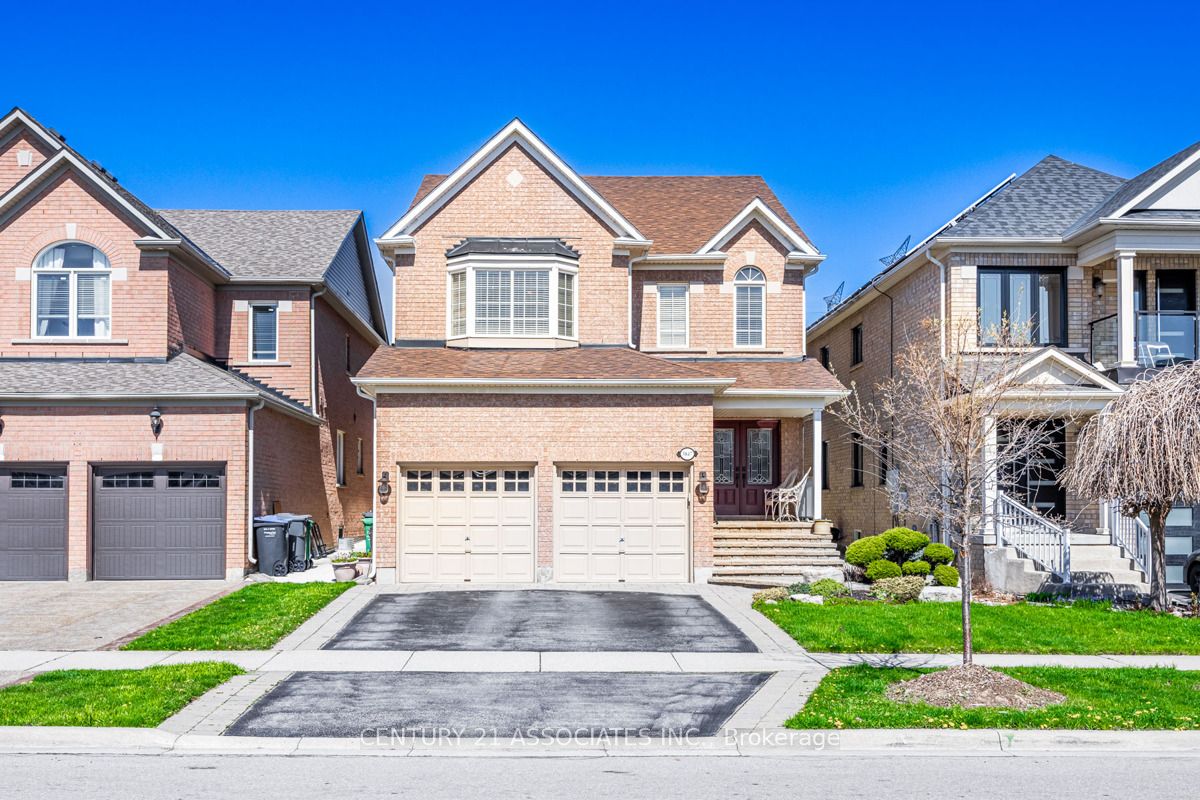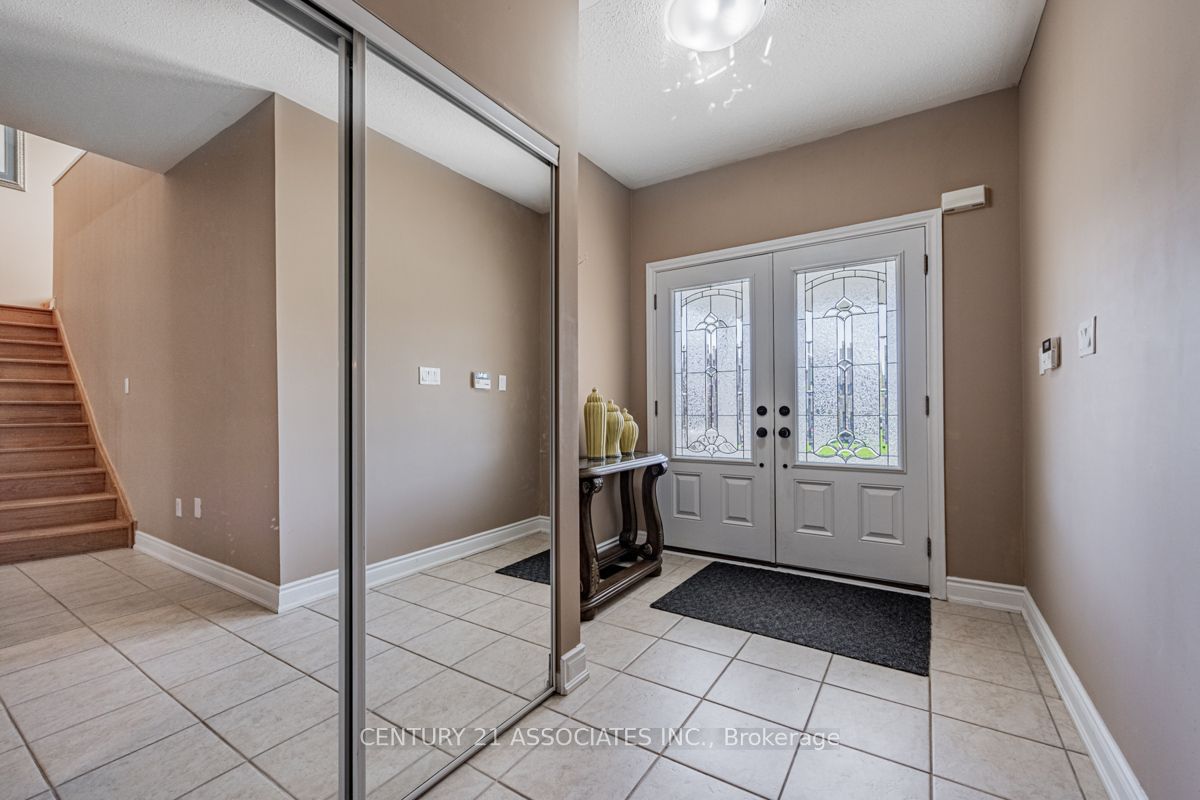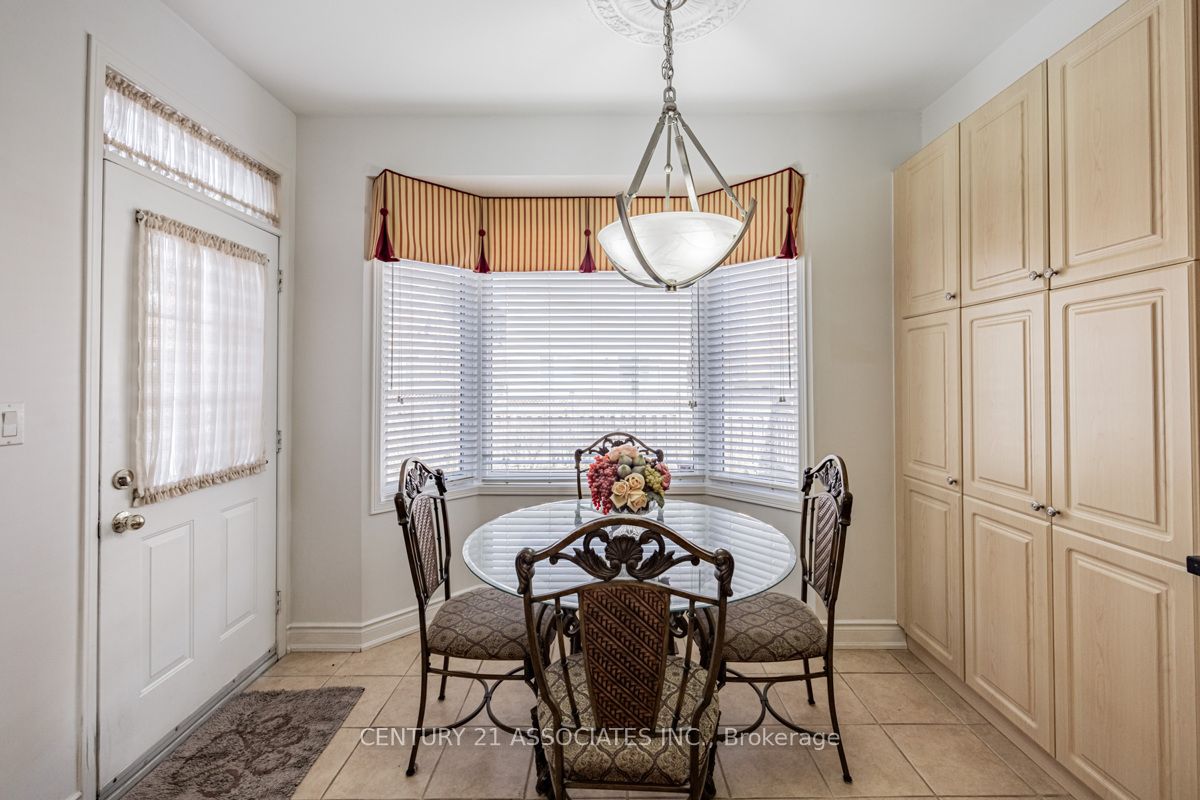$1,565,000
Available - For Sale
Listing ID: W8268982
| A rare opportunity to own a beautifully upgraded home with a wonderful floor plan on a well sought Lisgar Community. This home has 4+1 bedrooms, a den. Separate entrance to a fully finished basement, wet bar and spacious rec room. The custom made double entrance doors provides a grand feel as you enter into the fully hardwood main floor, elegant light fixtures, 9 foot ceiling, main floor laundry, centre island in the open concept kitchen, lots of cupboards/storage, stainless steel appliances, walk out to patio. The breakfast area overlooks the yard. The wrapped around concrete walkway on both sides of the house add accent to the nicely maintained yard. Pot lights in main floor and basement. The master bedroom has a large walk in closet, separate tub and shower and double sinks. The 2 car garage with automatic garage door opener is big enough with storage space to spare. |
| Price | $1,565,000 |
| Taxes: | $6629.17 |
| Lot Size: | 36.15 x 110.11 (Feet) |
| Acreage: | < .50 |
| Rooms: | 10 |
| Rooms +: | 2 |
| Bedrooms: | 4 |
| Bedrooms +: | 1 |
| Kitchens: | 1 |
| Family Room: | Y |
| Basement: | Finished, Sep Entrance |
| Approximatly Age: | 16-30 |
| Property Type: | Detached |
| Style: | 2-Storey |
| Exterior: | Brick |
| Garage Type: | Built-In |
| (Parking/)Drive: | Private |
| Drive Parking Spaces: | 2 |
| Pool: | None |
| Approximatly Age: | 16-30 |
| Approximatly Square Footage: | 2500-3000 |
| Property Features: | Hospital, Park, Public Transit, School |
| Fireplace/Stove: | Y |
| Heat Source: | Gas |
| Heat Type: | Forced Air |
| Central Air Conditioning: | Central Air |
| Laundry Level: | Main |
| Elevator Lift: | N |
| Sewers: | Sewers |
| Water: | Municipal |
| Utilities-Cable: | A |
| Utilities-Hydro: | Y |
| Utilities-Gas: | Y |
| Utilities-Telephone: | A |
$
%
Years
This calculator is for demonstration purposes only. Always consult a professional
financial advisor before making personal financial decisions.
| Although the information displayed is believed to be accurate, no warranties or representations are made of any kind. |
| CENTURY 21 ASSOCIATES INC. |
|
|

Sean Kim
Broker
Dir:
416-998-1113
Bus:
905-270-2000
Fax:
905-270-0047
| Virtual Tour | Book Showing | Email a Friend |
Jump To:
At a Glance:
| Type: | Freehold - Detached |
| Area: | Peel |
| Municipality: | Mississauga |
| Neighbourhood: | Lisgar |
| Style: | 2-Storey |
| Lot Size: | 36.15 x 110.11(Feet) |
| Approximate Age: | 16-30 |
| Tax: | $6,629.17 |
| Beds: | 4+1 |
| Baths: | 4 |
| Fireplace: | Y |
| Pool: | None |
Payment Calculator:


























