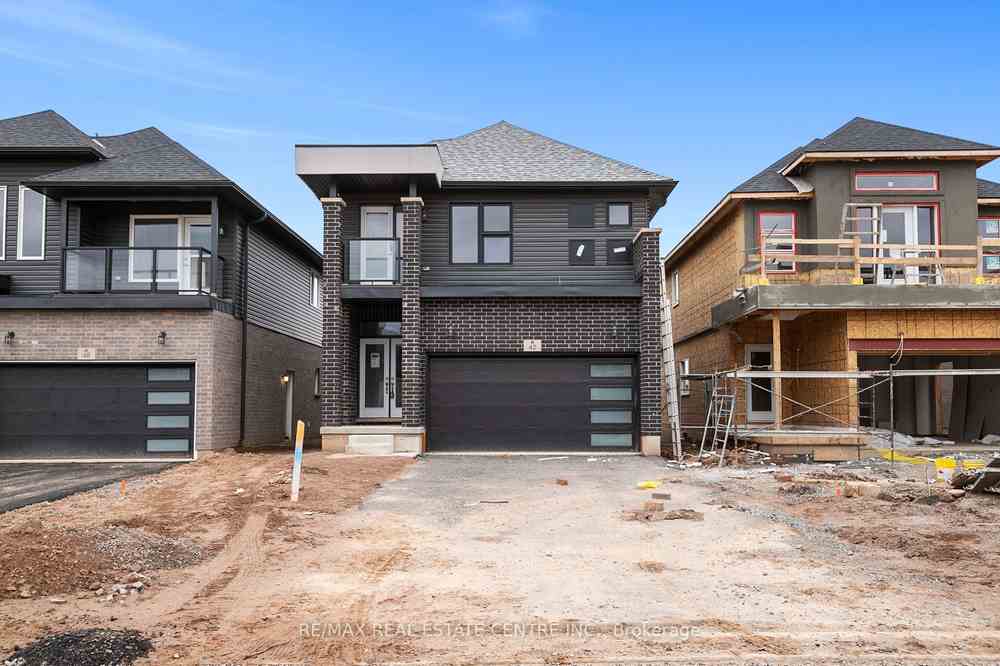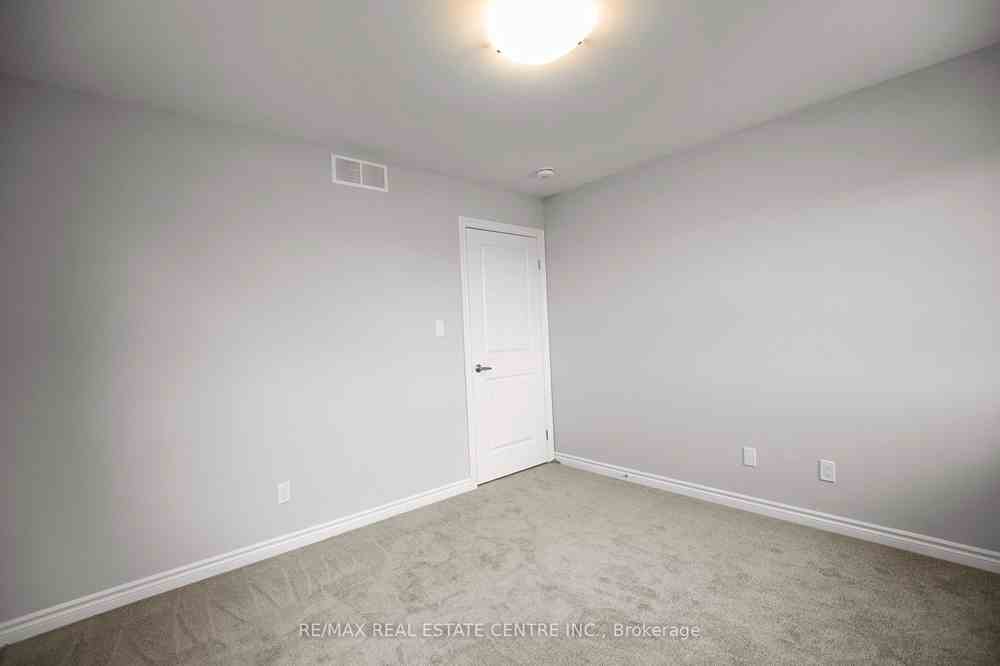$749,900
Available - For Sale
Listing ID: X8291164
42 Mclaughlin St , Welland, L3B 0J8, Ontario
| Contemporary Style, Double Car Garage Detached House In Immaculate Condition Like New. Top Notch Quality With Stylish Finishes. Practical Layout With Separate Living And Family Room. Bigger Windows With 9 Feet Ceiling On Main Floor Brings A lot Of Natural Light. Upgraded Hardwood Floor On Main Level. Modern Kitchen With High End Stainless Steel Appliances, Upgraded Cabinets. Four Decent Size Rooms On 2nd Floor. Master Bedroom Has 5 Piece Ensuite, Balcony and Walk In Closet. Basement Has Washroom Rough-In. No Walkway On This Side Of The House. Located In The Newly Developed Waterway Commons Community, A Newly Built Neighborhood That Has Easy Access To All Amenities, Brock university, Niagara falls and much more. Motivated Seller. |
| Price | $749,900 |
| Taxes: | $0.00 |
| DOM | 9 |
| Occupancy by: | Owner |
| Address: | 42 Mclaughlin St , Welland, L3B 0J8, Ontario |
| Lot Size: | 32.63 x 110.28 (Feet) |
| Directions/Cross Streets: | Southworth St And Sauer Ave |
| Rooms: | 12 |
| Bedrooms: | 4 |
| Bedrooms +: | |
| Kitchens: | 1 |
| Family Room: | Y |
| Basement: | Unfinished |
| Approximatly Age: | 0-5 |
| Property Type: | Detached |
| Style: | 2-Storey |
| Exterior: | Brick Front, Vinyl Siding |
| Garage Type: | Attached |
| (Parking/)Drive: | Pvt Double |
| Drive Parking Spaces: | 4 |
| Pool: | None |
| Approximatly Age: | 0-5 |
| Approximatly Square Footage: | 1500-2000 |
| Fireplace/Stove: | N |
| Heat Source: | Gas |
| Heat Type: | Forced Air |
| Central Air Conditioning: | Central Air |
| Sewers: | Sewers |
| Water: | Municipal |
$
%
Years
This calculator is for demonstration purposes only. Always consult a professional
financial advisor before making personal financial decisions.
| Although the information displayed is believed to be accurate, no warranties or representations are made of any kind. |
| RE/MAX REAL ESTATE CENTRE INC. |
|
|

Sean Kim
Broker
Dir:
416-998-1113
Bus:
905-270-2000
Fax:
905-270-0047
| Book Showing | Email a Friend |
Jump To:
At a Glance:
| Type: | Freehold - Detached |
| Area: | Niagara |
| Municipality: | Welland |
| Style: | 2-Storey |
| Lot Size: | 32.63 x 110.28(Feet) |
| Approximate Age: | 0-5 |
| Beds: | 4 |
| Baths: | 3 |
| Fireplace: | N |
| Pool: | None |
Locatin Map:
Payment Calculator:


























