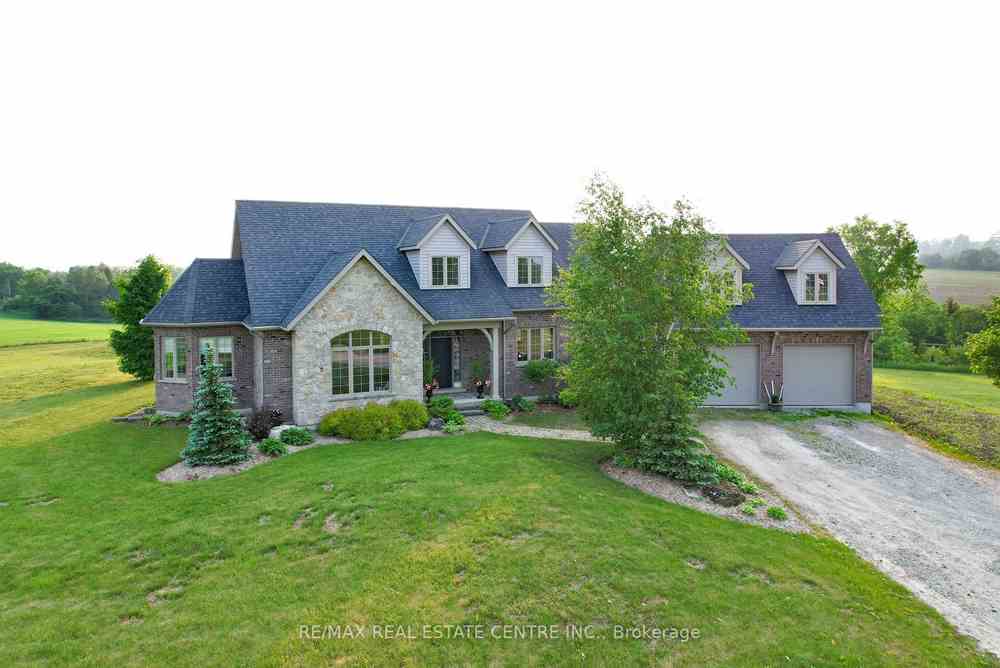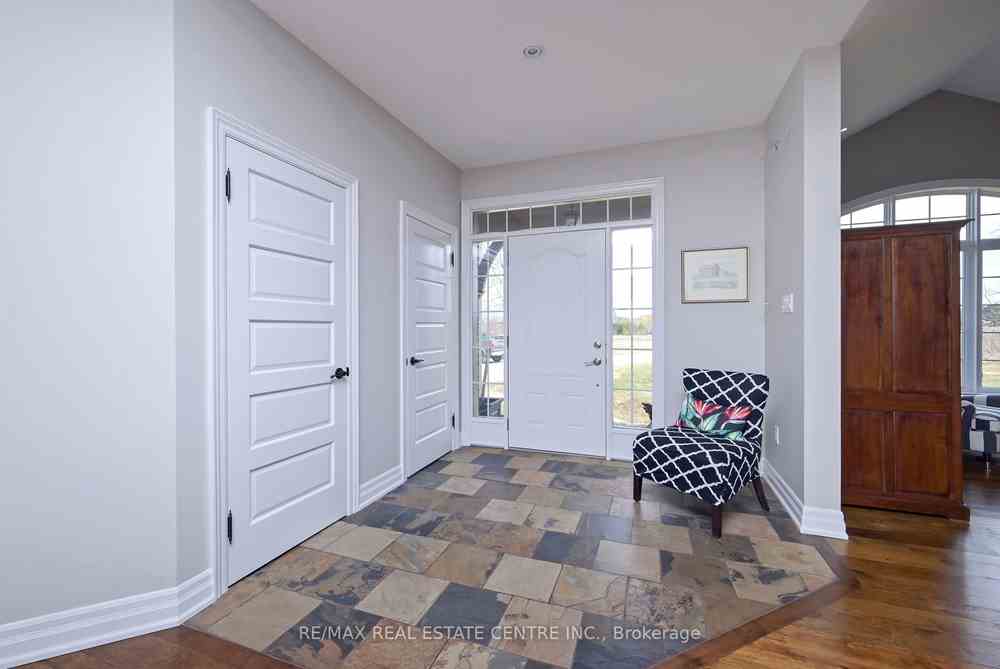$2,795,000
Available - For Sale
Listing ID: X8291242
293138 8th Line , Amaranth, L8W 0T6, Ontario
| Well set back from the road this custom built country estate home features quality workmanship and materials throughout. Extensive landscaping, inground pool, hot tub and a two storey pool house, add to the charm and function of this family home. Ideal floor plan with handy main floor laundry and powder room. Formal living and dining rooms. Delightful kitchen with breakfast bar and cabinets and counterspace for easy meal prep. Great room with propane fireplace and walkout to second level deck overlooking surrounding countryside. Main floor primary suite with W/I closet and spa like 4 pce bath. Upper level features two bedrooms and a four piece bath. Lower level offers more living space with unique stone fireplace and walkout and 3 pce bath. Ideal for in law suite. Stream runs through the property. Land is rented to neighbouring farmer for 2024 season (crops excluded) |
| Extras: Large 26' x 42' shop with roll up doors and separate driveway. Ideal for the handy man. Central Metering system for hydro. 2 wells (house and shop). Pool, Hot Tub and equipment. 200 amp service. |
| Price | $2,795,000 |
| Taxes: | $7408.10 |
| DOM | 10 |
| Occupancy by: | Owner |
| Address: | 293138 8th Line , Amaranth, L8W 0T6, Ontario |
| Lot Size: | 653.73 x 1328.07 (Feet) |
| Acreage: | 25-49.99 |
| Directions/Cross Streets: | County Rd 109 And 8th Line |
| Rooms: | 9 |
| Rooms +: | 3 |
| Bedrooms: | 3 |
| Bedrooms +: | |
| Kitchens: | 1 |
| Family Room: | Y |
| Basement: | Part Fin |
| Property Type: | Rural Resid |
| Style: | 2-Storey |
| Exterior: | Brick |
| Garage Type: | Attached |
| (Parking/)Drive: | Private |
| Drive Parking Spaces: | 12 |
| Pool: | Inground |
| Other Structures: | Drive Shed |
| Fireplace/Stove: | Y |
| Heat Source: | Propane |
| Heat Type: | Forced Air |
| Central Air Conditioning: | None |
| Laundry Level: | Main |
| Elevator Lift: | N |
| Sewers: | Septic |
| Water: | Well |
| Utilities-Cable: | N |
| Utilities-Hydro: | Y |
| Utilities-Sewers: | N |
| Utilities-Gas: | N |
| Utilities-Municipal Water: | N |
| Utilities-Telephone: | A |
$
%
Years
This calculator is for demonstration purposes only. Always consult a professional
financial advisor before making personal financial decisions.
| Although the information displayed is believed to be accurate, no warranties or representations are made of any kind. |
| RE/MAX REAL ESTATE CENTRE INC. |
|
|

Sean Kim
Broker
Dir:
416-998-1113
Bus:
905-270-2000
Fax:
905-270-0047
| Virtual Tour | Book Showing | Email a Friend |
Jump To:
At a Glance:
| Type: | Freehold - Rural Resid |
| Area: | Dufferin |
| Municipality: | Amaranth |
| Neighbourhood: | Rural Amaranth |
| Style: | 2-Storey |
| Lot Size: | 653.73 x 1328.07(Feet) |
| Tax: | $7,408.1 |
| Beds: | 3 |
| Baths: | 4 |
| Fireplace: | Y |
| Pool: | Inground |
Locatin Map:
Payment Calculator:


























