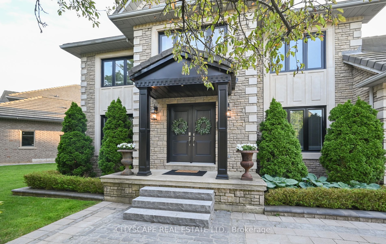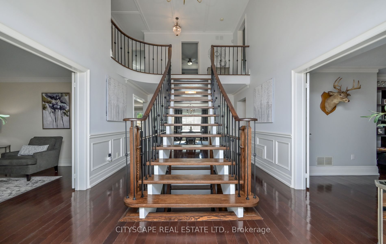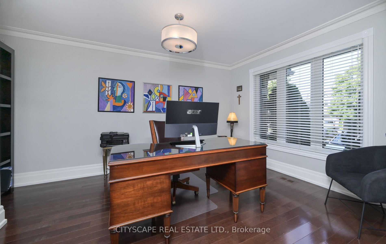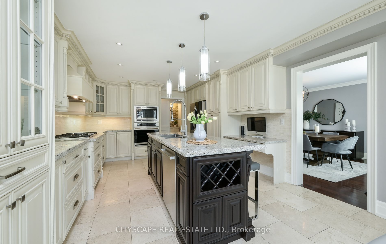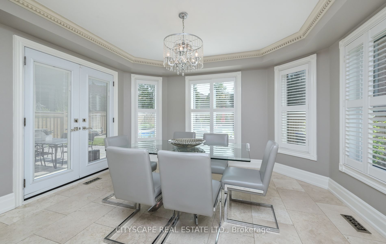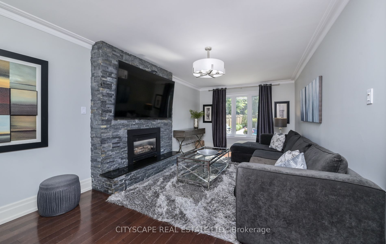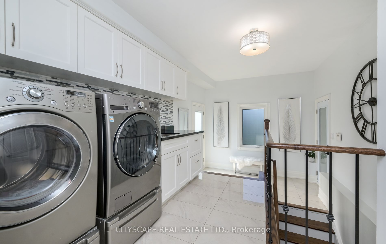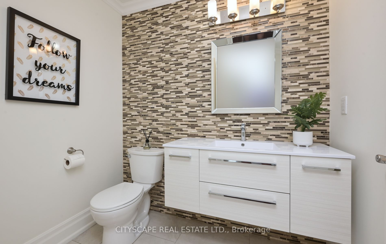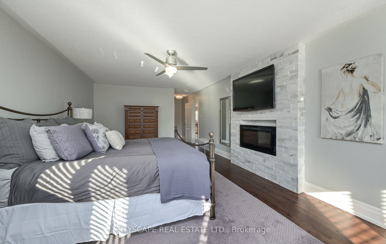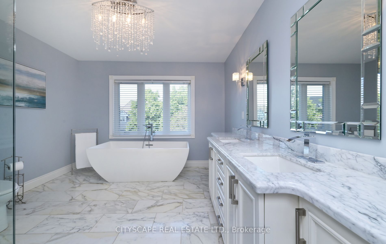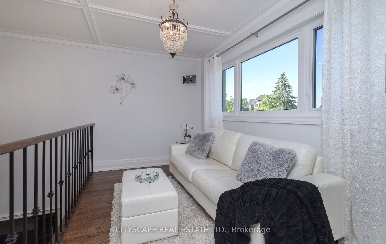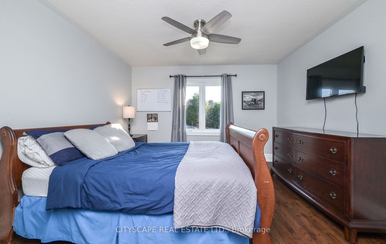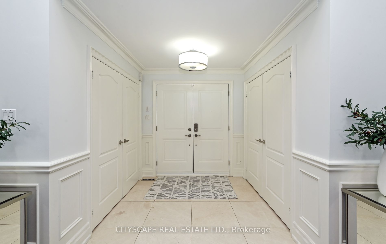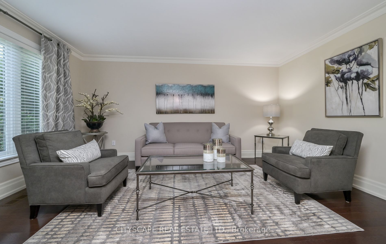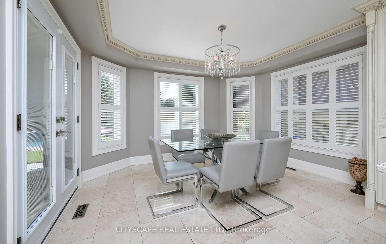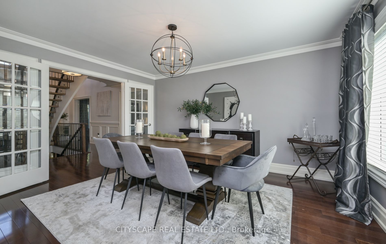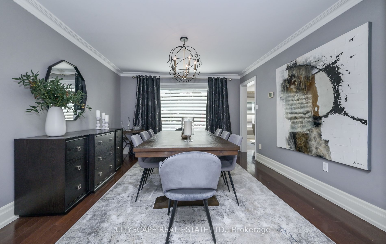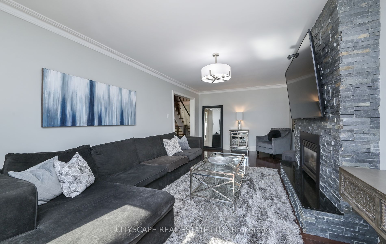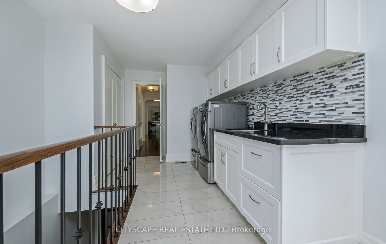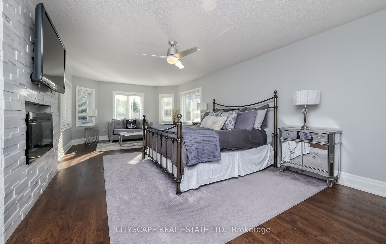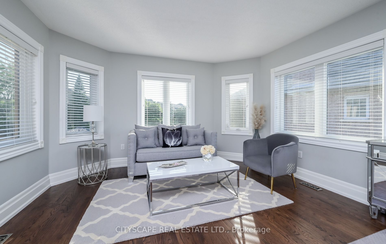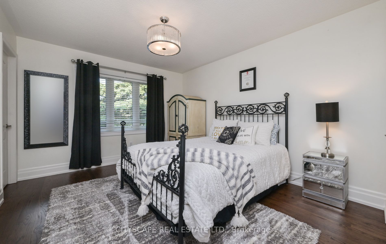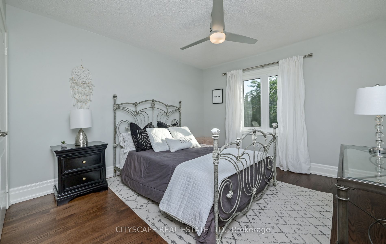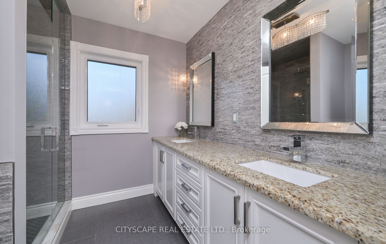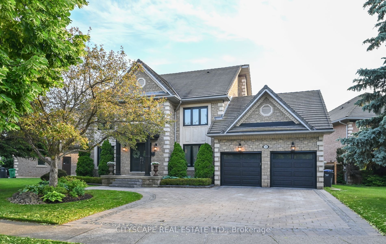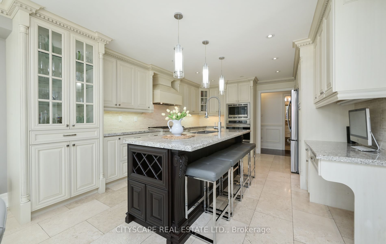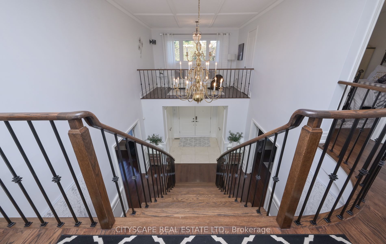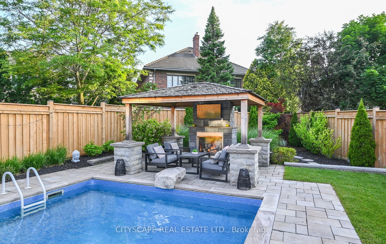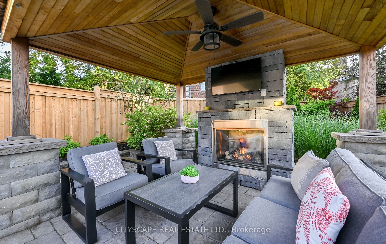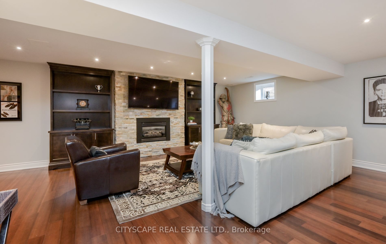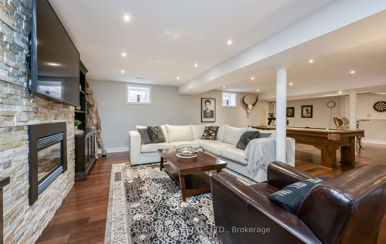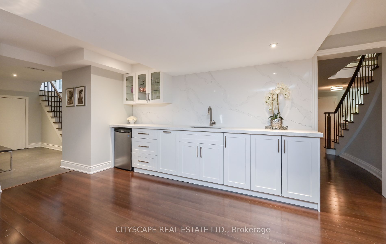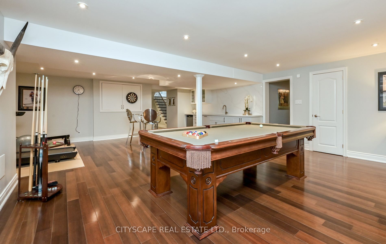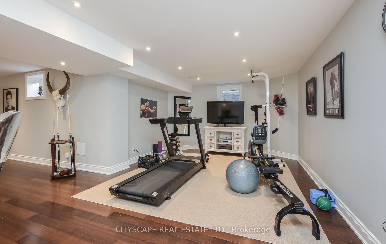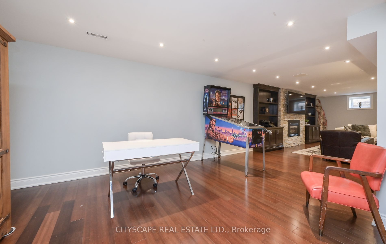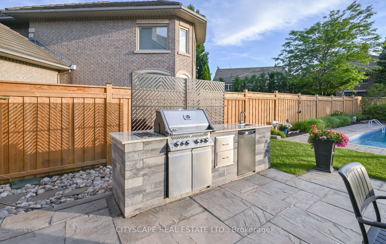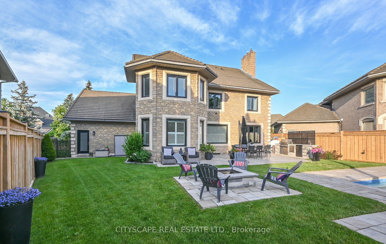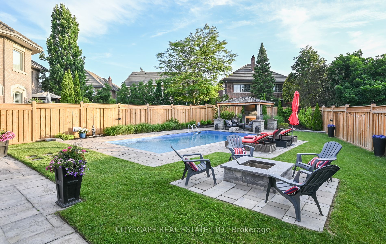$2,988,000
Available - For Sale
Listing ID: W8442904
2242 Rosegate Dr , Mississauga, L5M 5A6, Ontario
| Exclusive Credit Mills, All Stone Exterior , Extra Deep 92.62 X 172.93 Lot, Beautiful Open Entrance Staircase with Custom Ceiling, Cornice Moldings, Completely Remodeled Featuring Kitchen, Floors, Windows, Doors, Closet Organizers, Basement, Insulation, Garage, Spa Like Setting Rear Yard, Entertainers Dream Including, Salt Water Pool, Outdoor Kitchen, Covered Area with Stone Fireplace and Outdoor TV Entertaining, Fire Pit, Stone Patio, Approximately 6000 Square Feet of Finished Living Space,3982 Square Feet on 2 Levels Plus Finished Lower Level with Custom Cabinets, Bar, Eating Area Quartz Counter Top, Stone Fireplace, Huge Master with Spa Like Bathroom , Walk In Closet and sitting area, Marble Fireplace, Garage features Electric Charging Station, Rubber Flooring, Loft and Lift and Cabinets . Irrigation System, Interlocking Extended Driveway, Rear Garden, Separate Side Entrance with 3rd Staircase to Lower Level, Rough In for Bathroom in Basement, |
| Extras: Walk to Streetsville Go, Shops, Credit Valley Hospital, Gonzaga and John Fraser School Districts, Erin Mills Town Centre, Minutes to 403, 407, 401 |
| Price | $2,988,000 |
| Taxes: | $11530.00 |
| Address: | 2242 Rosegate Dr , Mississauga, L5M 5A6, Ontario |
| Lot Size: | 92.62 x 172.93 (Feet) |
| Directions/Cross Streets: | Eglington and The Chase |
| Rooms: | 11 |
| Bedrooms: | 4 |
| Bedrooms +: | |
| Kitchens: | 1 |
| Family Room: | Y |
| Basement: | None |
| Property Type: | Detached |
| Style: | 2-Storey |
| Exterior: | Stone |
| Garage Type: | Attached |
| (Parking/)Drive: | Private |
| Drive Parking Spaces: | 5 |
| Pool: | Inground |
| Fireplace/Stove: | Y |
| Heat Source: | Gas |
| Heat Type: | Forced Air |
| Central Air Conditioning: | Central Air |
| Sewers: | Sewers |
| Water: | Municipal |
$
%
Years
This calculator is for demonstration purposes only. Always consult a professional
financial advisor before making personal financial decisions.
| Although the information displayed is believed to be accurate, no warranties or representations are made of any kind. |
| CITYSCAPE REAL ESTATE LTD. |
|
|

Sean Kim
Broker
Dir:
416-998-1113
Bus:
905-270-2000
Fax:
905-270-0047
| Virtual Tour | Book Showing | Email a Friend |
Jump To:
At a Glance:
| Type: | Freehold - Detached |
| Area: | Peel |
| Municipality: | Mississauga |
| Neighbourhood: | Central Erin Mills |
| Style: | 2-Storey |
| Lot Size: | 92.62 x 172.93(Feet) |
| Tax: | $11,530 |
| Beds: | 4 |
| Baths: | 3 |
| Fireplace: | Y |
| Pool: | Inground |
Locatin Map:
Payment Calculator:

