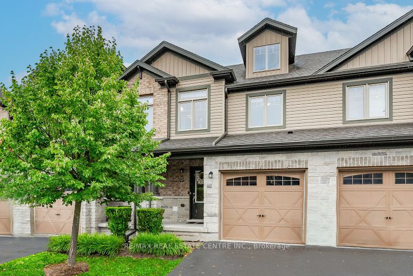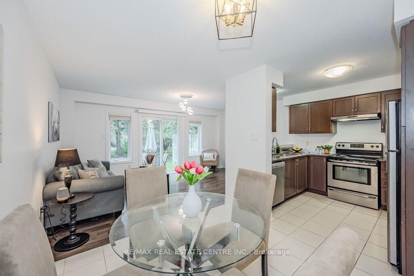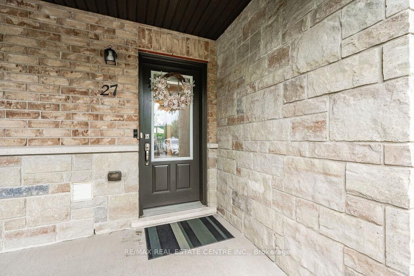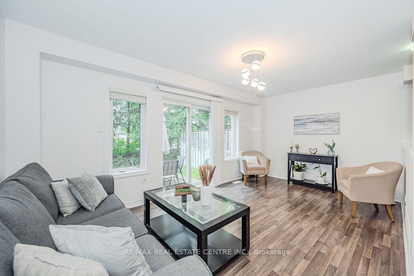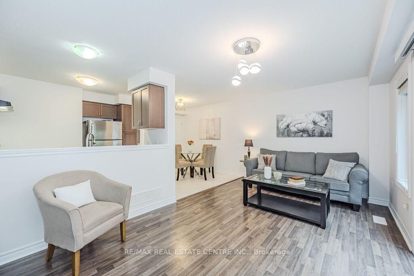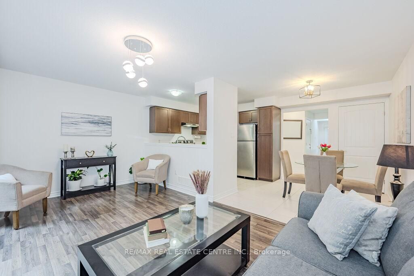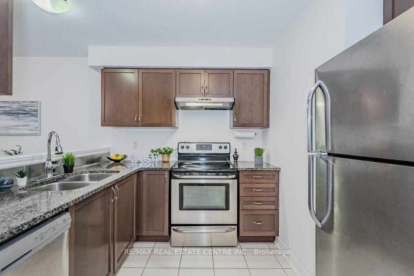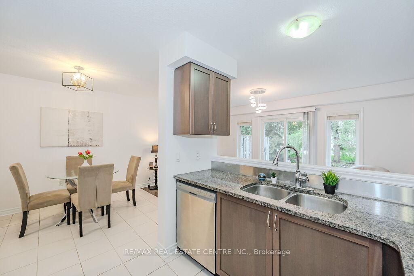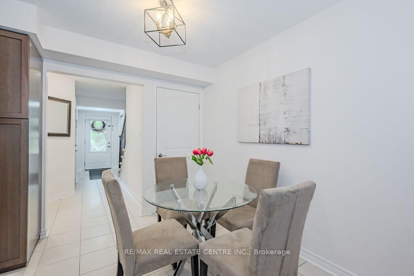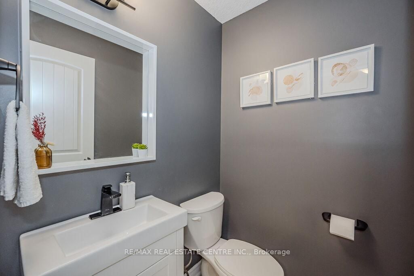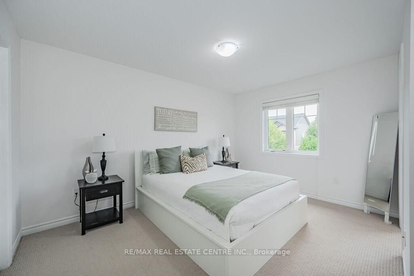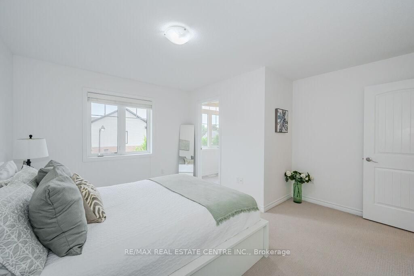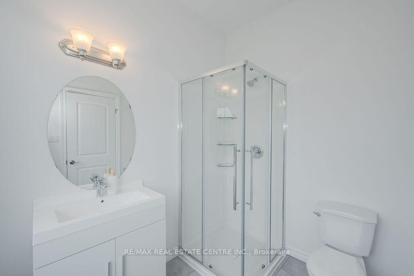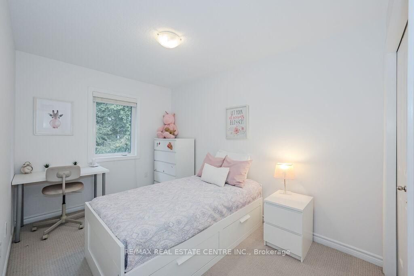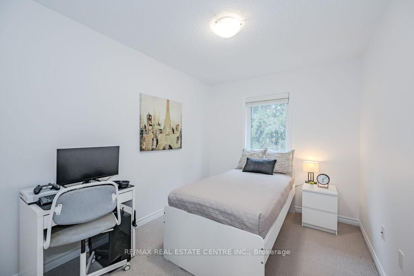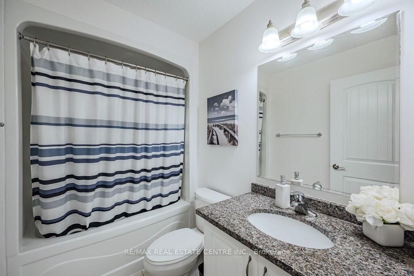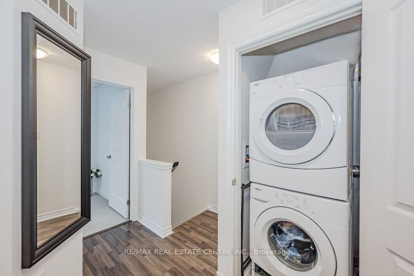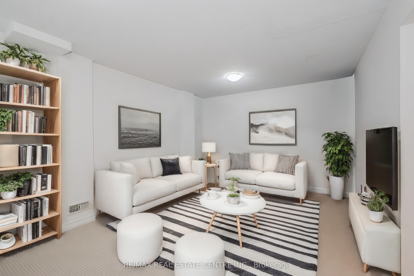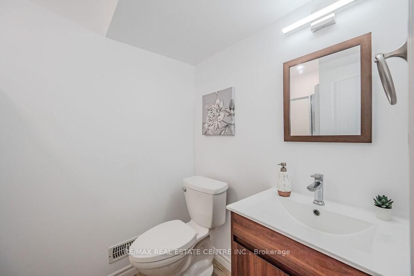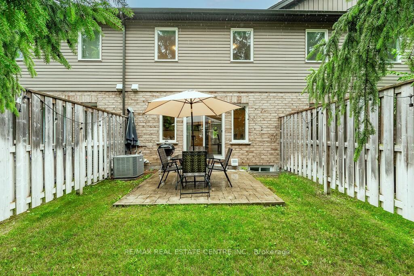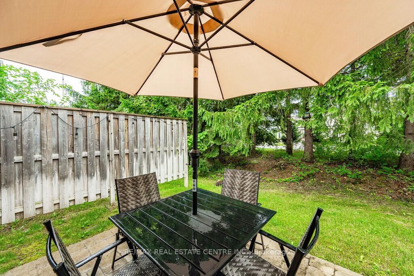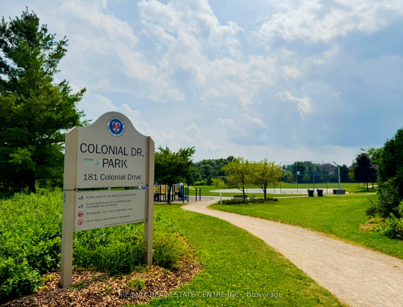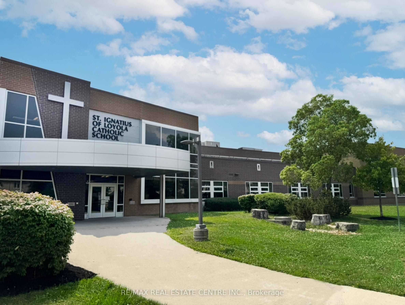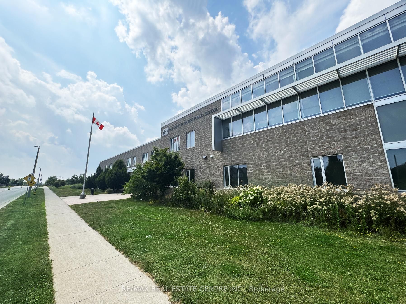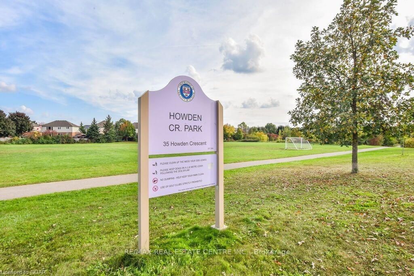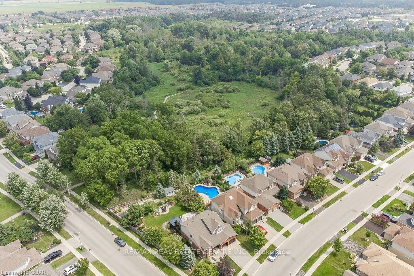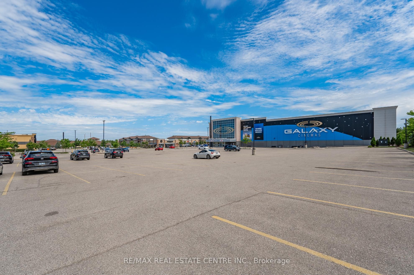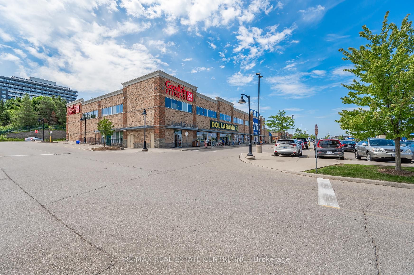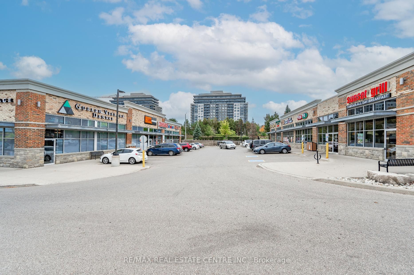$715,000
Available - For Sale
Listing ID: X9389694
27 Arlington Cres , Guelph, N1L 0K9, Ontario
| Stunning 3 + 1 bedroom townhouse on a quiet crescent with prime south-end location, walking distance to parks, top-rated schools, Sikh Gurdwara and all essential amenities! Direct bus routes to the University of Guelph and easy 401 access. Spacious eat-in kitchen with stainless steel appliances, granite countertops and pantry. Bright living room with laminate floors, large windows and sliding glass doors leading to a generous patio with privacy fencing and mature trees. Main floor includes a convenient powder room. Upstairs, you'll find a large primary bedroom with a brand-new 3-piece ensuite, two additional bedrooms, a 4-piece bath and second-floor laundry. Finished basement features a 4th bedroom (no door) with a large window and 3-piece bathroom. Freshly painted and move-in ready, this home is located in a family-friendly neighbourhood with easy access to restaurants, LCBO, fitness centres, a movie theatre and more! |
| Price | $715,000 |
| Taxes: | $4302.03 |
| Assessment: | $326000 |
| Assessment Year: | 2024 |
| Maintenance Fee: | 434.00 |
| Occupancy by: | Owner |
| Address: | 27 Arlington Cres , Guelph, N1L 0K9, Ontario |
| Province/State: | Ontario |
| Property Management | MF Property Management |
| Condo Corporation No | WSCP |
| Level | 1 |
| Unit No | 11 |
| Directions/Cross Streets: | Hodgson Dr |
| Rooms: | 9 |
| Rooms +: | 2 |
| Bedrooms: | 3 |
| Bedrooms +: | 1 |
| Kitchens: | 1 |
| Family Room: | N |
| Basement: | Finished, Full |
| Approximatly Age: | 11-15 |
| Property Type: | Condo Townhouse |
| Style: | 2-Storey |
| Exterior: | Brick, Vinyl Siding |
| Garage Type: | Attached |
| Garage(/Parking)Space: | 1.00 |
| (Parking/)Drive: | Private |
| Drive Parking Spaces: | 1 |
| Park #1 | |
| Parking Type: | Owned |
| Exposure: | W |
| Balcony: | None |
| Locker: | None |
| Pet Permited: | Restrict |
| Approximatly Age: | 11-15 |
| Approximatly Square Footage: | 1200-1399 |
| Building Amenities: | Bbqs Allowed |
| Property Features: | Library, Park, Place Of Worship, Public Transit, School, School Bus Route |
| Maintenance: | 434.00 |
| Common Elements Included: | Y |
| Parking Included: | Y |
| Building Insurance Included: | Y |
| Fireplace/Stove: | N |
| Heat Source: | Gas |
| Heat Type: | Forced Air |
| Central Air Conditioning: | Central Air |
$
%
Years
This calculator is for demonstration purposes only. Always consult a professional
financial advisor before making personal financial decisions.
| Although the information displayed is believed to be accurate, no warranties or representations are made of any kind. |
| RE/MAX REAL ESTATE CENTRE INC. |
|
|

Sean Kim
Broker
Dir:
416-998-1113
Bus:
905-270-2000
Fax:
905-270-0047
| Virtual Tour | Book Showing | Email a Friend |
Jump To:
At a Glance:
| Type: | Condo - Condo Townhouse |
| Area: | Wellington |
| Municipality: | Guelph |
| Neighbourhood: | Pine Ridge |
| Style: | 2-Storey |
| Approximate Age: | 11-15 |
| Tax: | $4,302.03 |
| Maintenance Fee: | $434 |
| Beds: | 3+1 |
| Baths: | 4 |
| Garage: | 1 |
| Fireplace: | N |
Locatin Map:
Payment Calculator:

