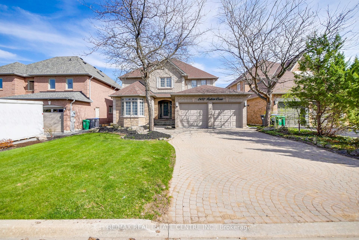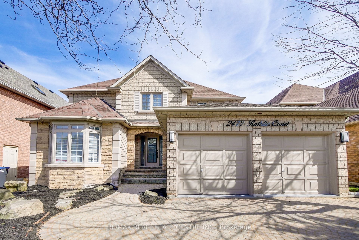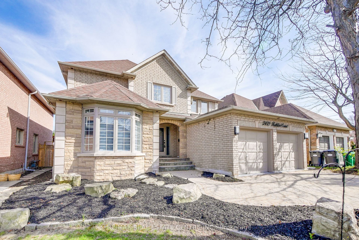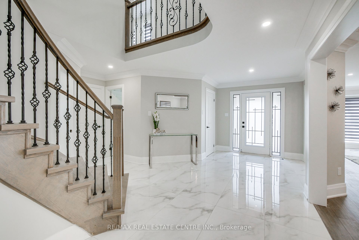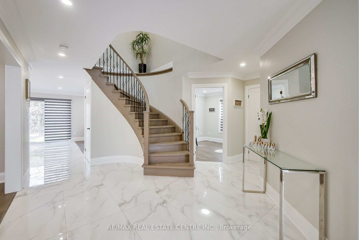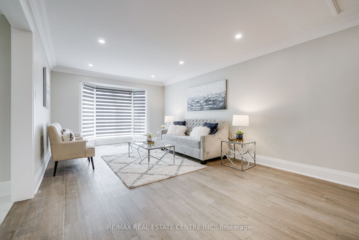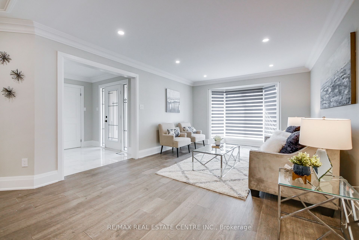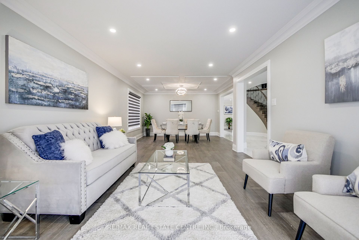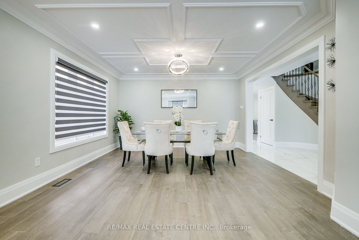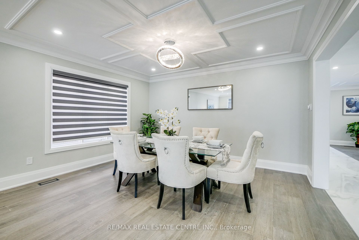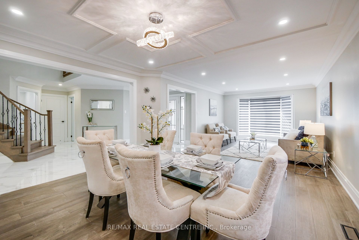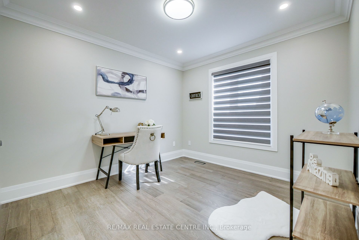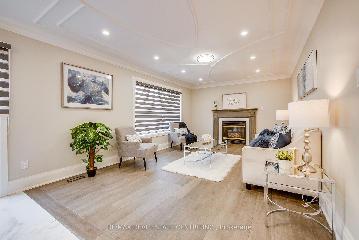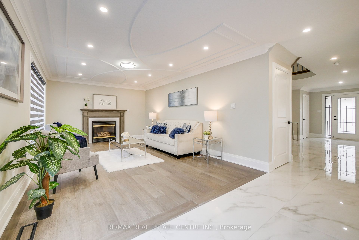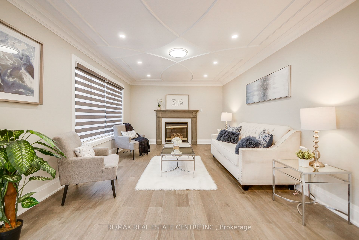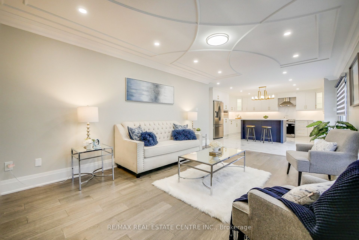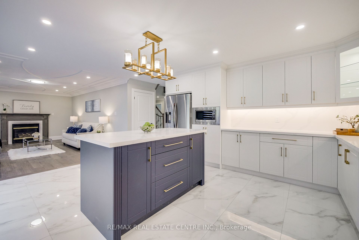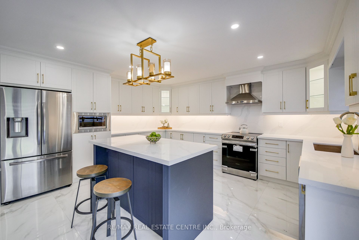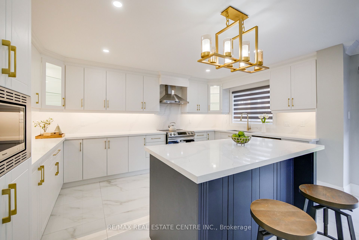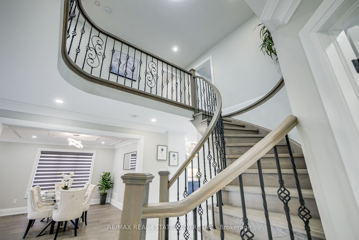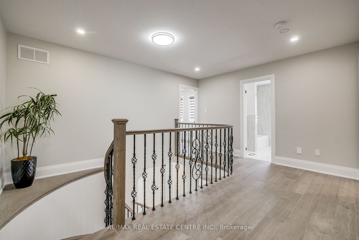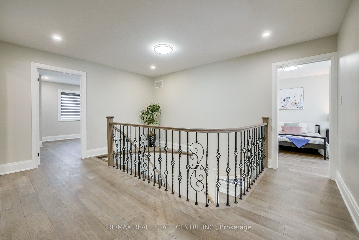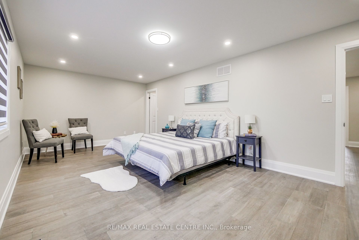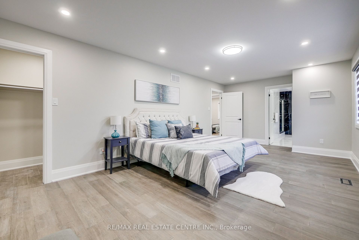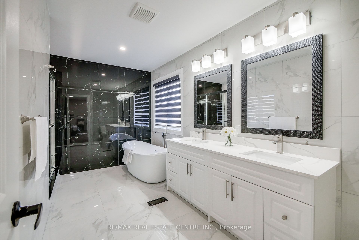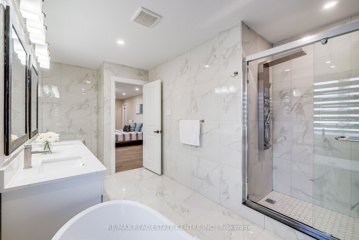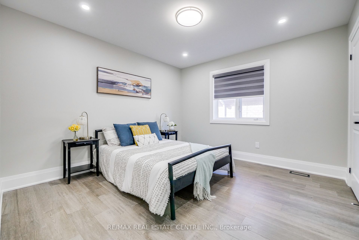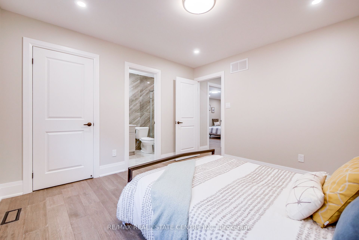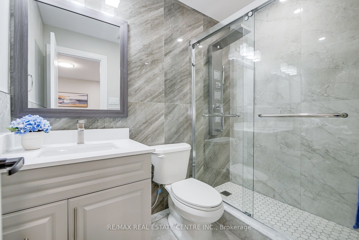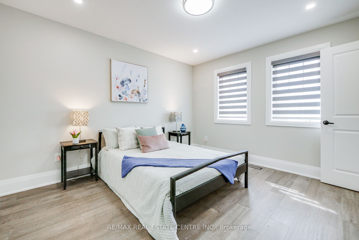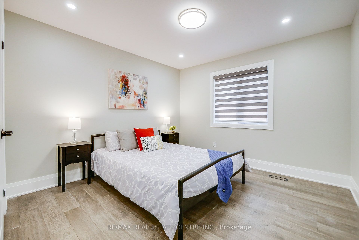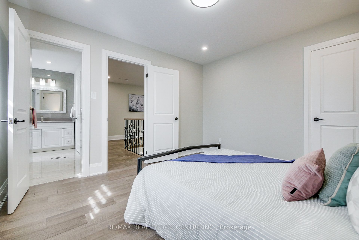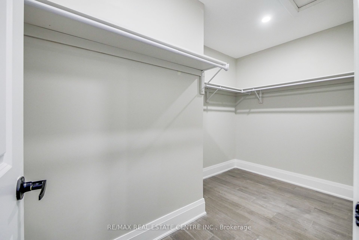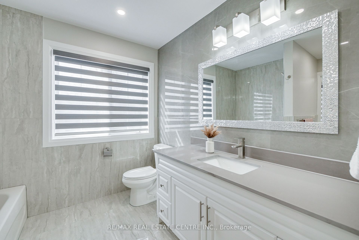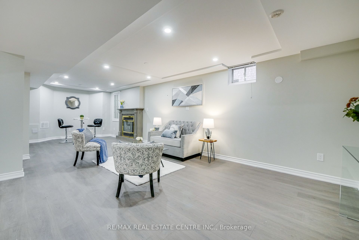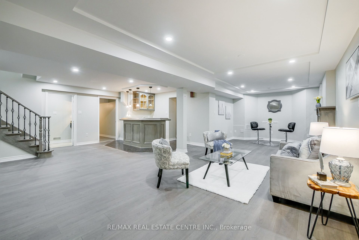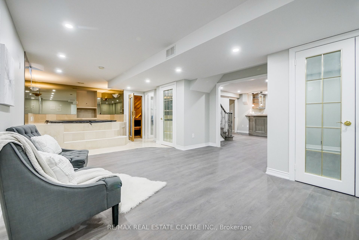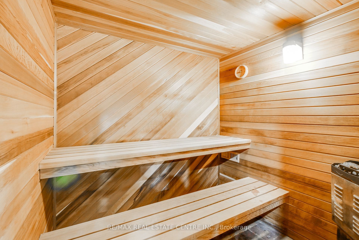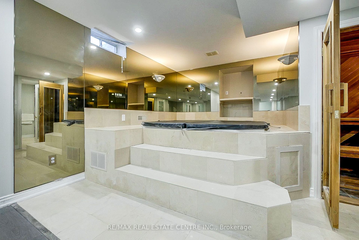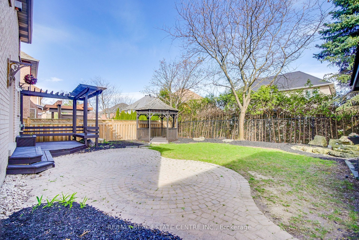$1,990,000
Available - For Sale
Listing ID: W9392404
2472 Rathlin Crt , Mississauga, L5K 2S4, Ontario
| Welcome To This Beautiful Home 3200 Sqft Above Grade & Over 1400 Sqft Of Basement Area Located In Quiet Family Neighborhood Of Sheridan Community, Minutes To Qew And 403. Huge 50 X 122 Foot Lot Size. High End Finishes With Attention To Detail. Sunlight All Day Long. Crown Molding & Trims On Main Level Ceiling. Hardwood Flooring (2022), Main And Upper Level, 2"X4" Ft Porcelain Tiles, Brand New Stairs With Iron Spindles, Pot Lights, Ceiling Trims, Crown Molding, Stainless Steel Appliances (2022). Impressive curb appeal with double door entry and professionally landscaped gardens. Easy access to the QEW, 5 min away from Clarkson Go, and within close proximity to the city! Enjoy easy commuting and steps away from parks, shopping, and fantastic schools! Pictures used from the previous listing.... |
| Mortgage: Treat As Clear As Per Seller |
| Extras: All Kitchen Appliances (2022) Fridge, Stove, Dish Washer, Microwave W/Trim-Kit, Hood, Washer (2021) & Dryer, All Electric Fixtures (2022), Hot Water Tank Rental, Zebra Blinds (2022). |
| Price | $1,990,000 |
| Taxes: | $9457.00 |
| DOM | 8 |
| Occupancy by: | Vacant |
| Address: | 2472 Rathlin Crt , Mississauga, L5K 2S4, Ontario |
| Lot Size: | 49.31 x 122.08 (Feet) |
| Directions/Cross Streets: | Dundas/Erin Mills |
| Rooms: | 9 |
| Rooms +: | 1 |
| Bedrooms: | 4 |
| Bedrooms +: | 1 |
| Kitchens: | 1 |
| Family Room: | Y |
| Basement: | Finished |
| Property Type: | Detached |
| Style: | 2-Storey |
| Exterior: | Brick |
| Garage Type: | Attached |
| (Parking/)Drive: | Private |
| Drive Parking Spaces: | 4 |
| Pool: | None |
| Fireplace/Stove: | Y |
| Heat Source: | Gas |
| Heat Type: | Forced Air |
| Central Air Conditioning: | Central Air |
| Laundry Level: | Main |
| Sewers: | Sewers |
| Water: | Municipal |
$
%
Years
This calculator is for demonstration purposes only. Always consult a professional
financial advisor before making personal financial decisions.
| Although the information displayed is believed to be accurate, no warranties or representations are made of any kind. |
| RE/MAX REAL ESTATE CENTRE INC. |
|
|

Sean Kim
Broker
Dir:
416-998-1113
Bus:
905-270-2000
Fax:
905-270-0047
| Virtual Tour | Book Showing | Email a Friend |
Jump To:
At a Glance:
| Type: | Freehold - Detached |
| Area: | Peel |
| Municipality: | Mississauga |
| Neighbourhood: | Sheridan |
| Style: | 2-Storey |
| Lot Size: | 49.31 x 122.08(Feet) |
| Tax: | $9,457 |
| Beds: | 4+1 |
| Baths: | 5 |
| Fireplace: | Y |
| Pool: | None |
Locatin Map:
Payment Calculator:

