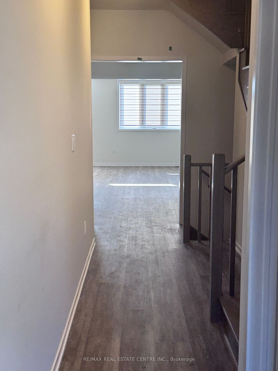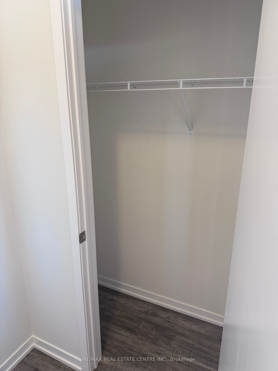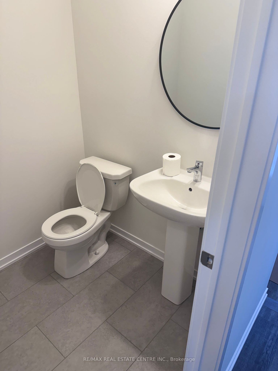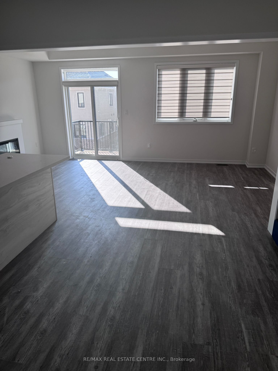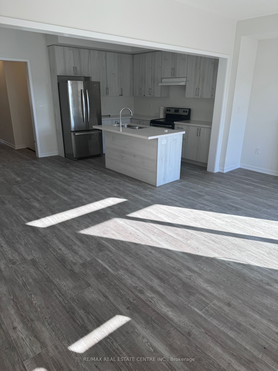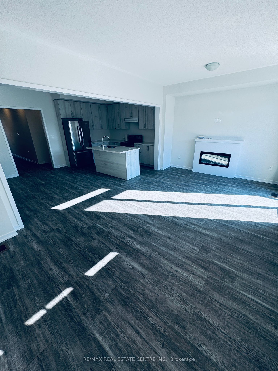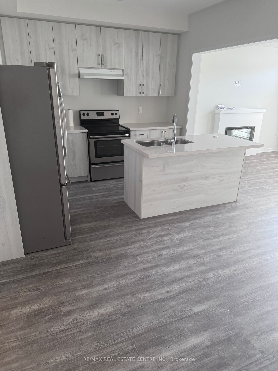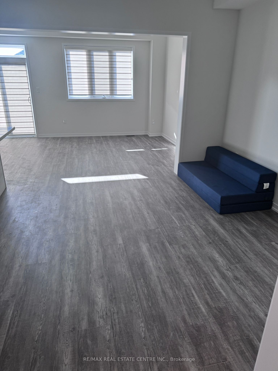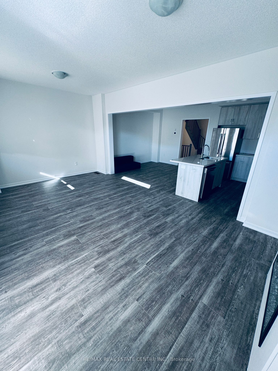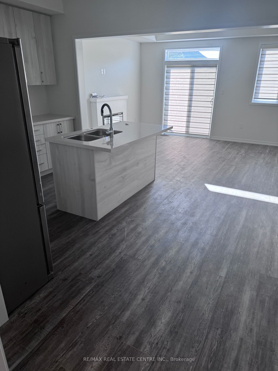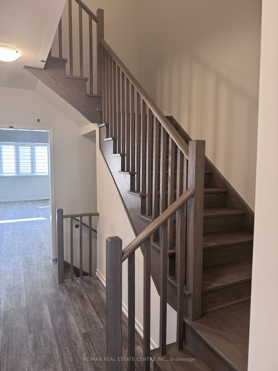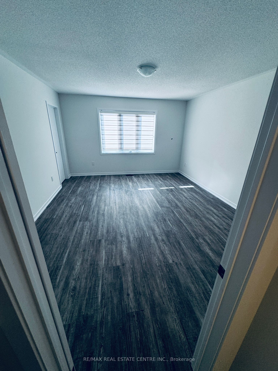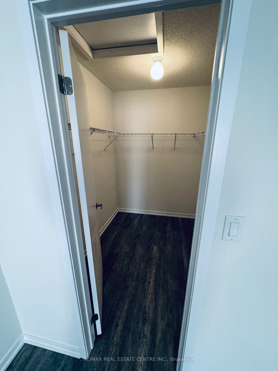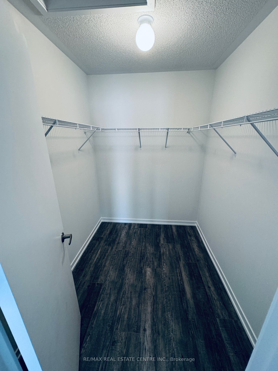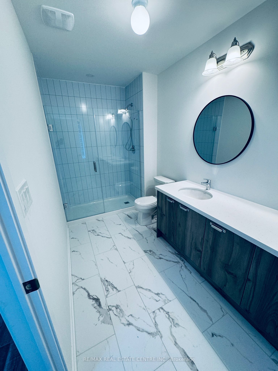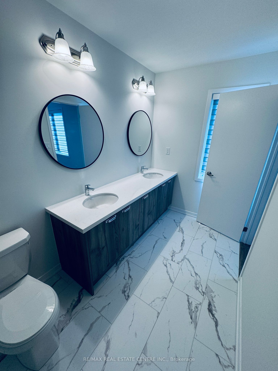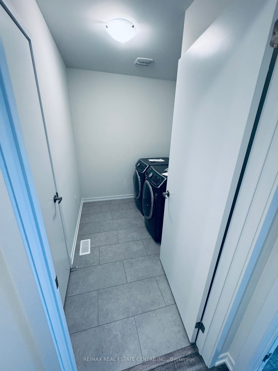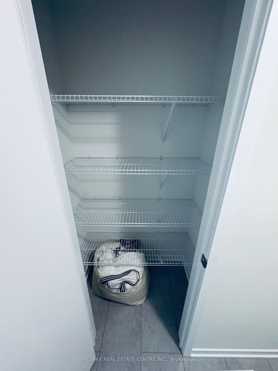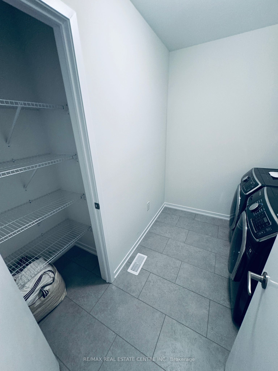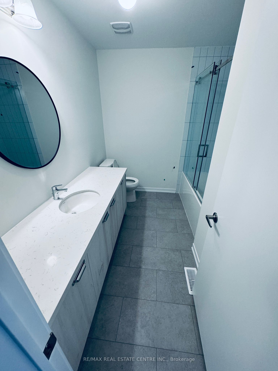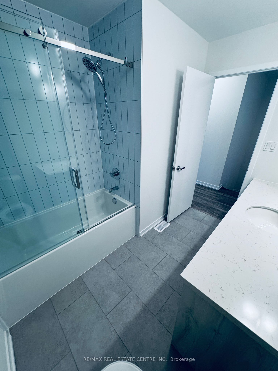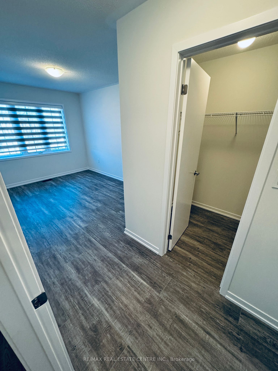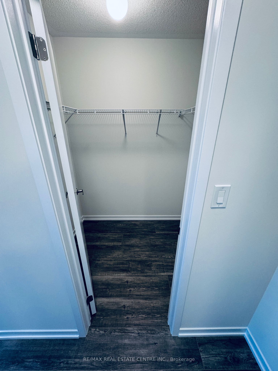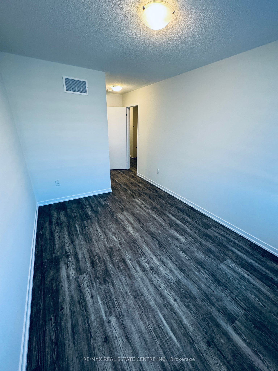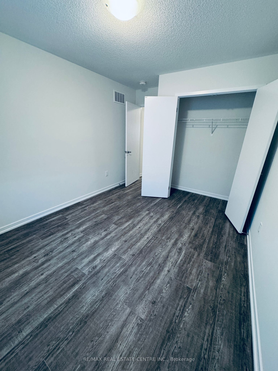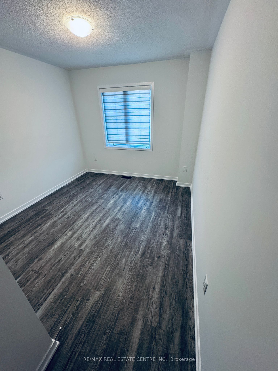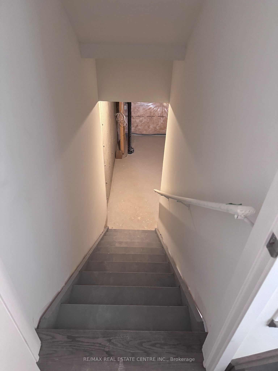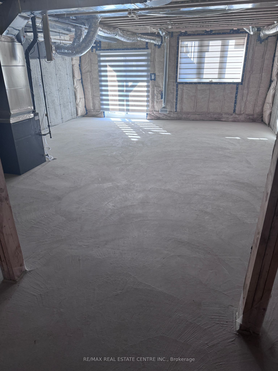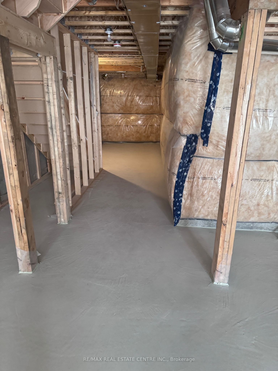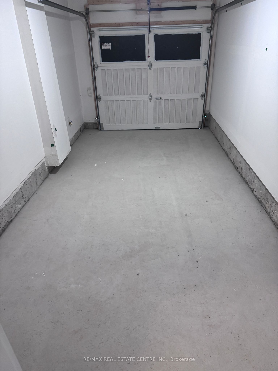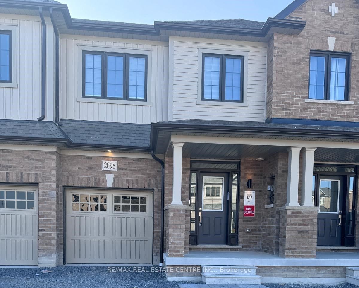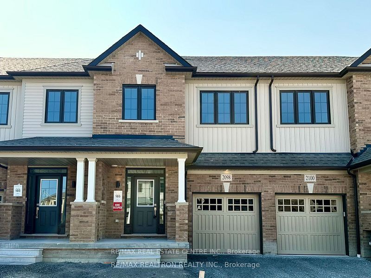$3,000
Available - For Rent
Listing ID: E9398963
2096 Cayenne St , Oshawa, L1L 0W5, Ontario
| Discover this beautiful, never-lived-in 3-bedroom townhome, located in the highly sought-after Kedron community of North Oshawa! With its modern open-concept design, high ceilings, and large windows, this home is flooded with natural light. The spacious kitchen features a generous island, making it ideal for cooking and entertaining. Enjoy the convenience of second-floor laundry and stylish bathrooms throughout. The walk-out basement provides extra living space or the perfect spot for hosting, while the main floor deck offers a lovely outdoor retreat. Plus, a roomy garage accommodates one car and additional storage. Don't miss your chance to make this bright and inviting home yours in this dynamic, growing community! |
| Extras: All Existing Appliances |
| Price | $3,000 |
| DOM | 7 |
| Payment Frequency: | Monthly |
| Payment Method: | Cheque |
| Rental Application Required: | Y |
| Deposit Required: | Y |
| Credit Check: | Y |
| Employment Letter | Y |
| Lease Agreement | Y |
| References Required: | Y |
| Occupancy by: | Vacant |
| Address: | 2096 Cayenne St , Oshawa, L1L 0W5, Ontario |
| Directions/Cross Streets: | Conlin & Grandview |
| Rooms: | 6 |
| Bedrooms: | 3 |
| Bedrooms +: | |
| Kitchens: | 1 |
| Family Room: | N |
| Basement: | Unfinished, W/O |
| Furnished: | N |
| Approximatly Age: | New |
| Property Type: | Att/Row/Twnhouse |
| Style: | 2-Storey |
| Exterior: | Brick |
| Garage Type: | Attached |
| (Parking/)Drive: | Private |
| Drive Parking Spaces: | 1 |
| Pool: | None |
| Private Entrance: | Y |
| Approximatly Age: | New |
| Approximatly Square Footage: | 2000-2500 |
| Parking Included: | Y |
| Fireplace/Stove: | Y |
| Heat Source: | Gas |
| Heat Type: | Forced Air |
| Central Air Conditioning: | Central Air |
| Sewers: | Sewers |
| Water: | Municipal |
| Although the information displayed is believed to be accurate, no warranties or representations are made of any kind. |
| RE/MAX REAL ESTATE CENTRE INC. |
|
|

Sean Kim
Broker
Dir:
416-998-1113
Bus:
905-270-2000
Fax:
905-270-0047
| Book Showing | Email a Friend |
Jump To:
At a Glance:
| Type: | Freehold - Att/Row/Twnhouse |
| Area: | Durham |
| Municipality: | Oshawa |
| Neighbourhood: | Kedron |
| Style: | 2-Storey |
| Approximate Age: | New |
| Beds: | 3 |
| Baths: | 3 |
| Fireplace: | Y |
| Pool: | None |
Locatin Map:

