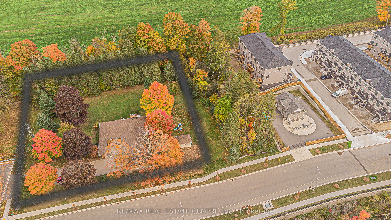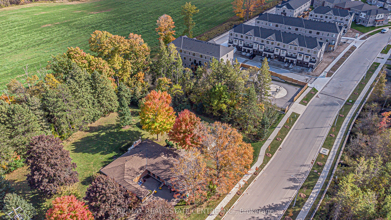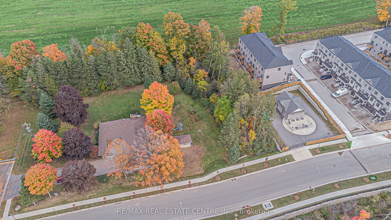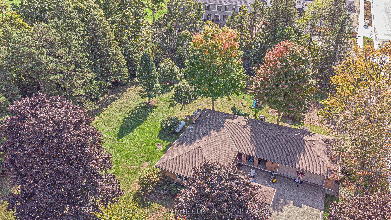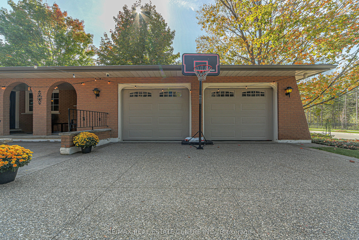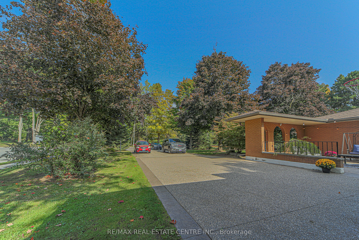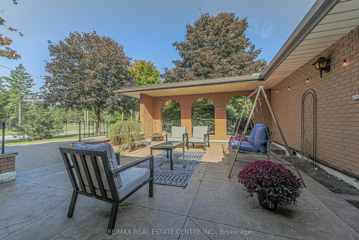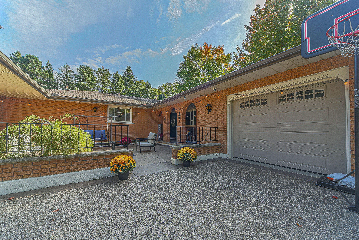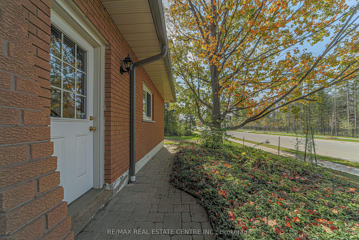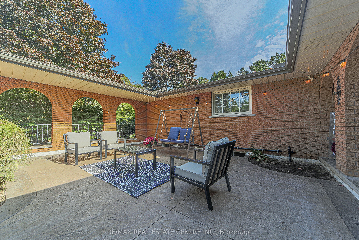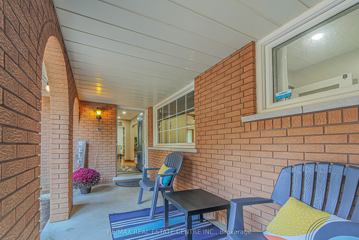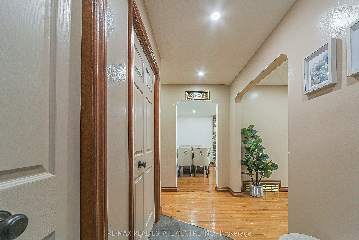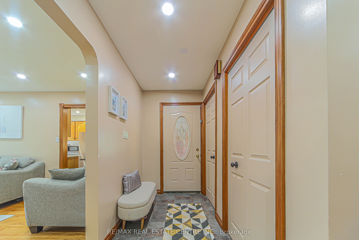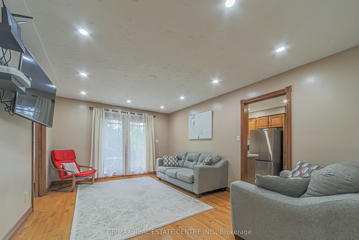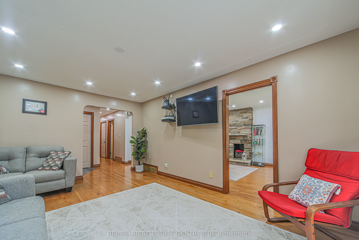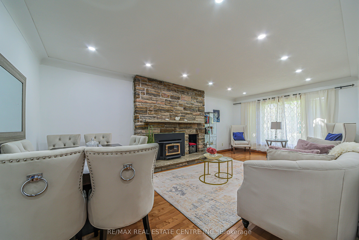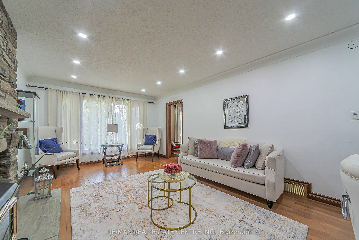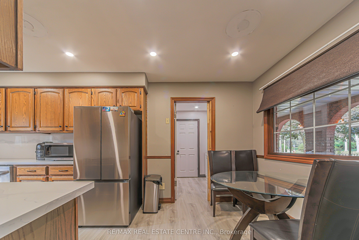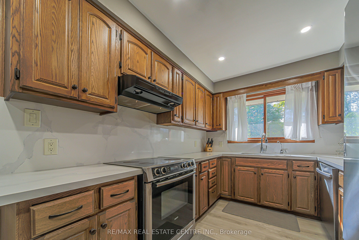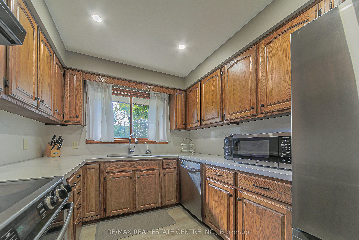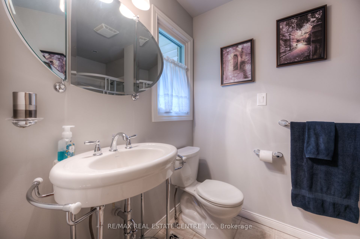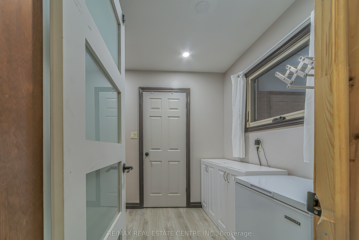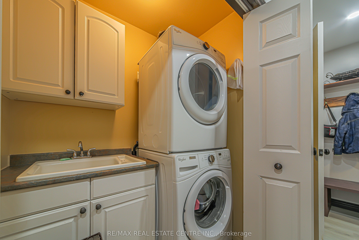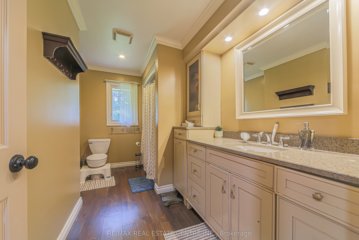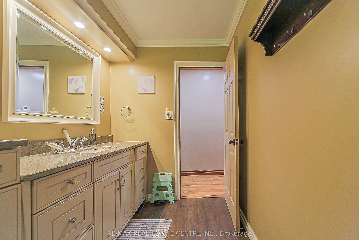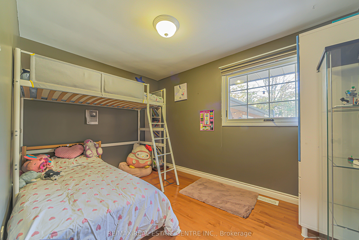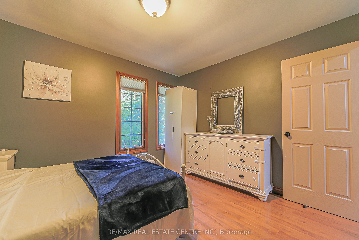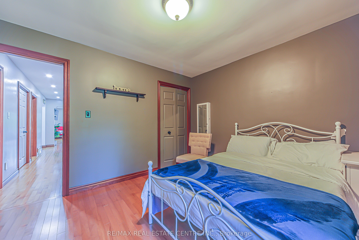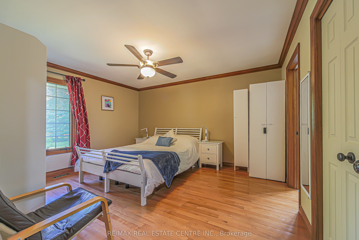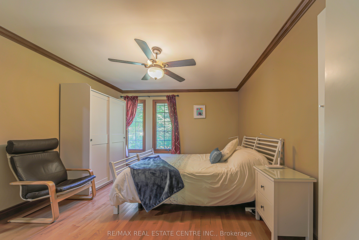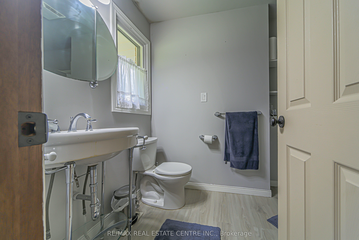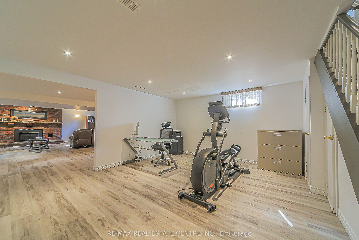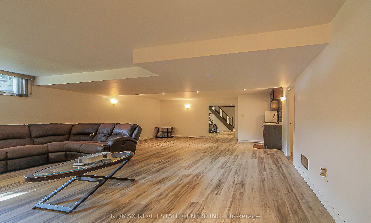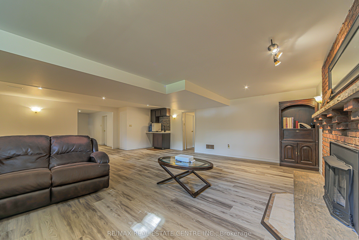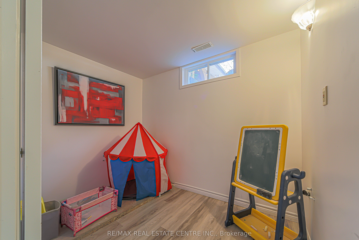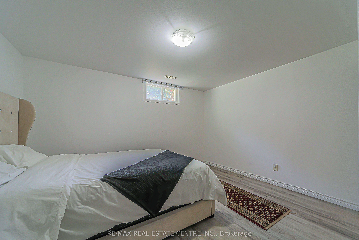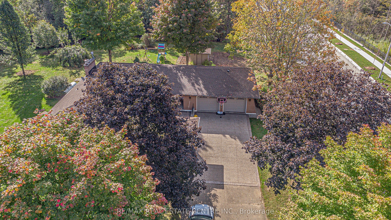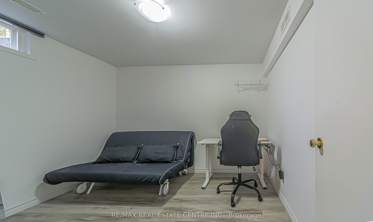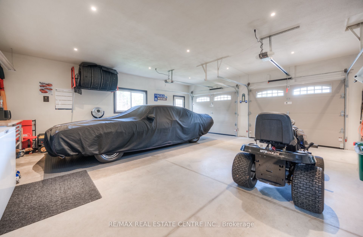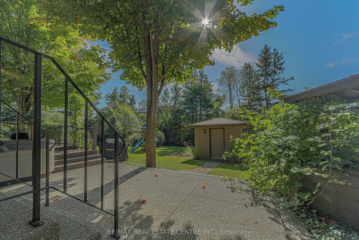$1,099,999
Available - For Sale
Listing ID: X9397936
178 Ripplewood Rd , Cambridge, N1R 5S2, Ontario
| Welcome to 178 Ripplewood Road. Experience upscale country living on a sprawling 200x160 ft corner lot at the edge of the prestigious Hazel Glenn & Marquis neighbourhood in Southern Cambridge. This upgraded bungalow, located in a highly sought after neighbourhood, boasts 3+2 bedroom + 1 den, complete with 3 washrooms, fully upgraded kitchen including granite countertops, new fridge (2024), new dishwasher (2024), and new flooring extending to the mudroom and powder washroom. Fully renovated basement with its own stone fireplace, ideal for a home theater, gym, or studio unit with 2 bedrooms. This unique home is surrounded by mature maple and pine trees, offering a serene sanctuary perfect for nature enthusiasts, growing family, and grand events alike. Property offers significant investment potential -city water and sewer lines at the property line ready for hookup and an approved city permit to sever the lot or could be a great potential for redevelopment. This one is not to be missed! |
| Extras: Culligan water filtration system and a new cast iron sump pump with dual battery-operated pump, hard-wired POE Lorex security camera system with night vision and remote app access, plus a front door system also accessible via a remote app. |
| Price | $1,099,999 |
| Taxes: | $6983.00 |
| DOM | 7 |
| Occupancy by: | Owner |
| Address: | 178 Ripplewood Rd , Cambridge, N1R 5S2, Ontario |
| Lot Size: | 200.41 x 160.50 (Feet) |
| Acreage: | .50-1.99 |
| Directions/Cross Streets: | Ripplewood Dr & Attwater Dr |
| Rooms: | 10 |
| Bedrooms: | 3 |
| Bedrooms +: | 2 |
| Kitchens: | 1 |
| Family Room: | Y |
| Basement: | Finished |
| Approximatly Age: | 31-50 |
| Property Type: | Detached |
| Style: | Bungalow |
| Exterior: | Brick |
| Garage Type: | Attached |
| (Parking/)Drive: | Private |
| Drive Parking Spaces: | 8 |
| Pool: | None |
| Approximatly Age: | 31-50 |
| Property Features: | Cul De Sac, Public Transit, School Bus Route, Wooded/Treed |
| Fireplace/Stove: | Y |
| Heat Source: | Propane |
| Heat Type: | Forced Air |
| Central Air Conditioning: | Central Air |
| Laundry Level: | Main |
| Sewers: | Septic |
| Water: | Well |
$
%
Years
This calculator is for demonstration purposes only. Always consult a professional
financial advisor before making personal financial decisions.
| Although the information displayed is believed to be accurate, no warranties or representations are made of any kind. |
| RE/MAX REAL ESTATE CENTRE INC. |
|
|

Sean Kim
Broker
Dir:
416-998-1113
Bus:
905-270-2000
Fax:
905-270-0047
| Virtual Tour | Book Showing | Email a Friend |
Jump To:
At a Glance:
| Type: | Freehold - Detached |
| Area: | Waterloo |
| Municipality: | Cambridge |
| Style: | Bungalow |
| Lot Size: | 200.41 x 160.50(Feet) |
| Approximate Age: | 31-50 |
| Tax: | $6,983 |
| Beds: | 3+2 |
| Baths: | 3 |
| Fireplace: | Y |
| Pool: | None |
Locatin Map:
Payment Calculator:

