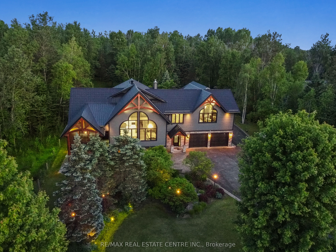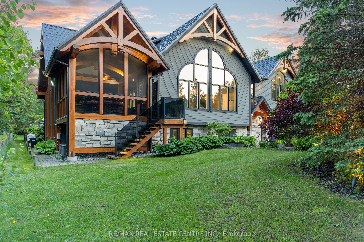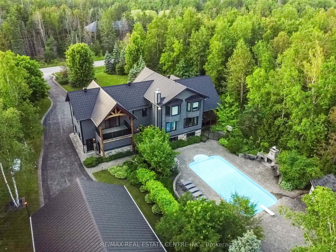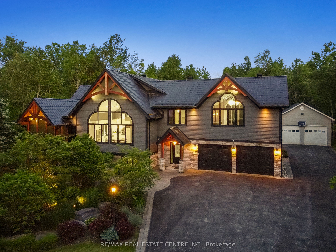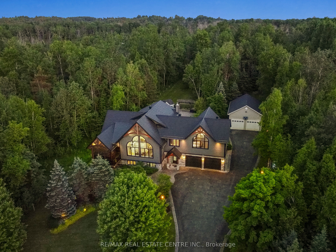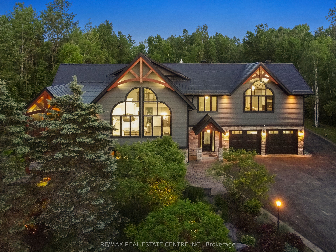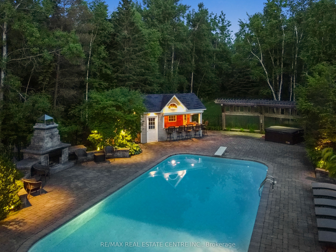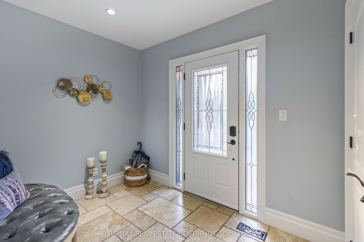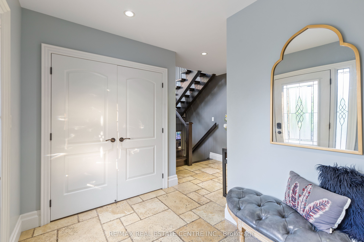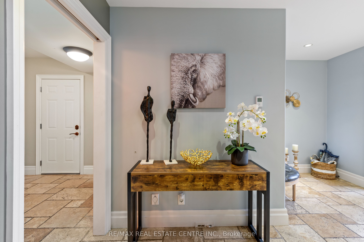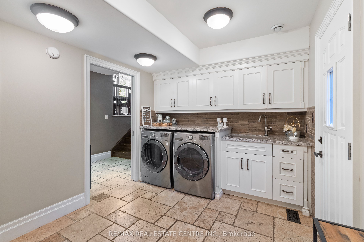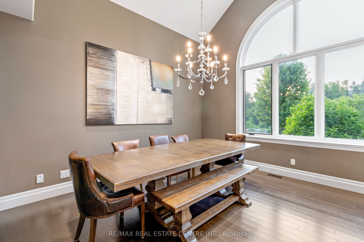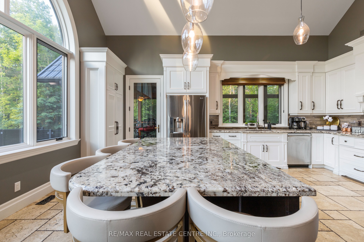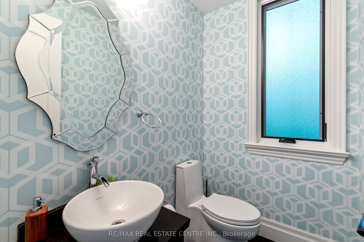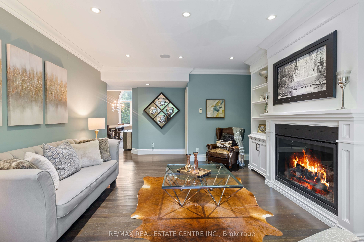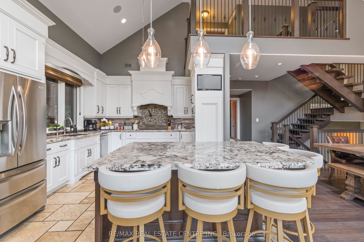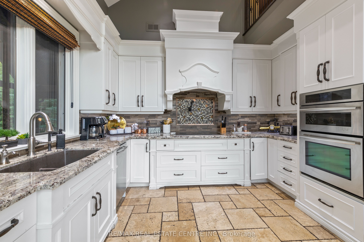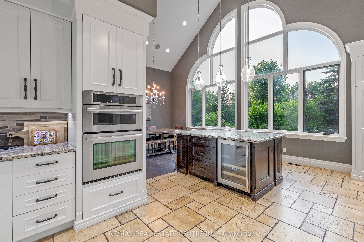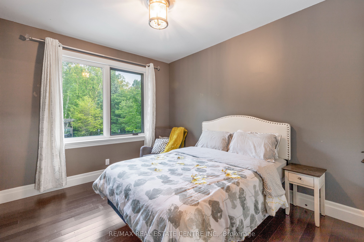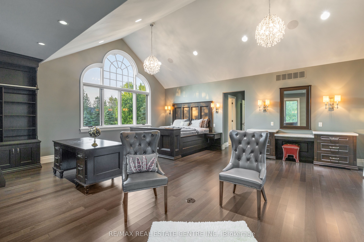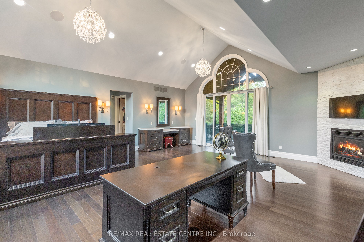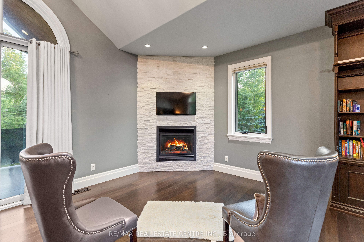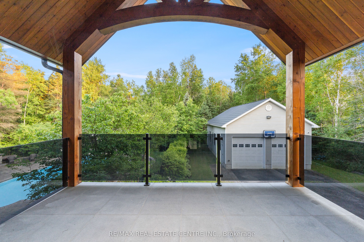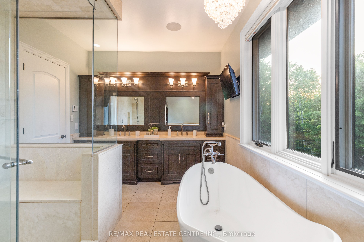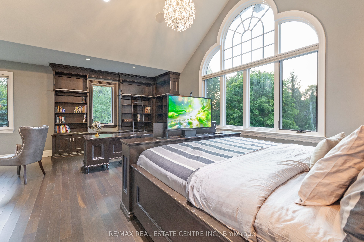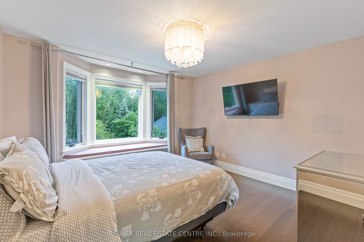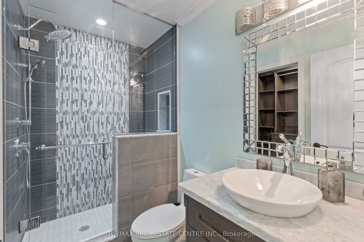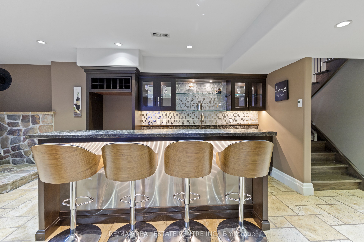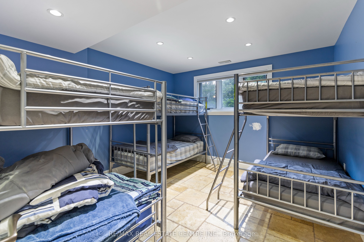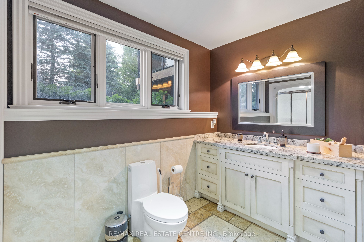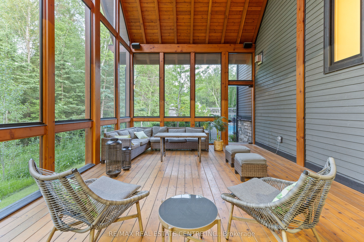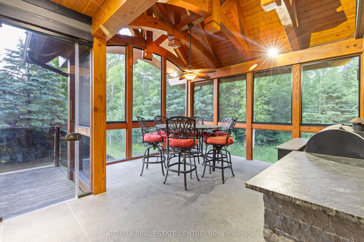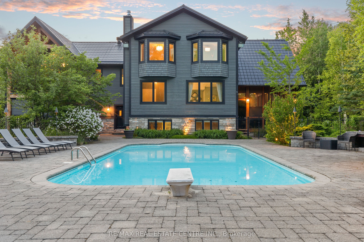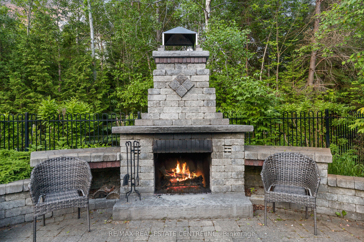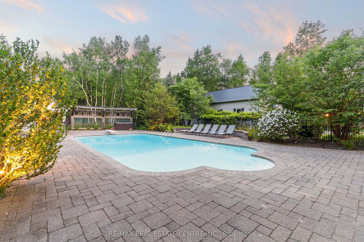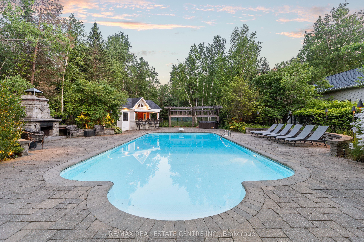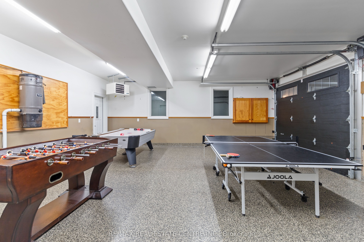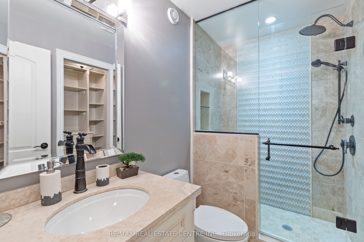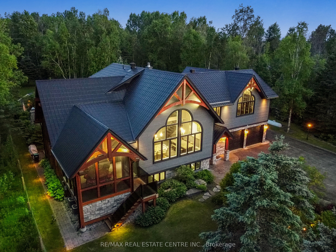$18,500
Available - For Rent
Listing ID: N9415768
5409 25th Sdrd , Essa, L0M 1T0, Ontario
| Welcome to your dream home! This stunning 4+1 bedroom, 6-bathroom detached 5000 sqft house is the ultimate entertainers paradise, available for both long-term and short-term lease. Fully furnished with luxurious details, this residence offers an impressive blend of style, comfort, and functionality.The spacious layout features four well-appointed bedrooms, plus an additional room that can serve as a guest suite or home office. Each bedroom boasts its own en-suite bathroom for maximum privacy and convenience, making it perfect for family living or hosting guests.The true highlight of this home is the incredible outdoor space. Step outside to find a beautiful in-ground pool surrounded by lush landscaping ideal for those hot summer days or evening gatherings under the stars. Adjacent to the pool, you'll find the expansive Muskoka room, a serene retreat with ample seating, designed for relaxation and entertaining year-round.Inside, the open-concept living areas flow seamlessly, with a gourmet kitchen that's fully equipped with top-of-the-line appliances, granite countertops, and plenty of storage. The living and dining areas are perfect for hosting large gatherings or cozy family dinners.Whether your'e looking to settle in for a while or need a temporary home with all the bells and whistles, this property provides everything you could need and more. Don't miss out on this rare opportunity to live in a fully furnished home that's built for both comfort and entertaining! |
| Extras: fully furnished, all indoor and outdoor furniture , short term or long term for lease |
| Price | $18,500 |
| DOM | 7 |
| Payment Frequency: | Monthly |
| Payment Method: | Cheque |
| Rental Application Required: | Y |
| Deposit Required: | N |
| Credit Check: | Y |
| Employment Letter | Y |
| Lease Agreement | Y |
| References Required: | Y |
| Occupancy by: | Owner |
| Address: | 5409 25th Sdrd , Essa, L0M 1T0, Ontario |
| Lot Size: | 150.00 x 470.00 (Feet) |
| Acreage: | .50-1.99 |
| Directions/Cross Streets: | 25th Sideroad and 8th line |
| Rooms: | 14 |
| Rooms +: | 5 |
| Bedrooms: | 4 |
| Bedrooms +: | 1 |
| Kitchens: | 1 |
| Family Room: | Y |
| Basement: | Finished, Walk-Up |
| Furnished: | Y |
| Approximatly Age: | 6-15 |
| Property Type: | Detached |
| Style: | 2 1/2 Storey |
| Exterior: | Stone, Wood |
| Garage Type: | Attached |
| (Parking/)Drive: | Pvt Double |
| Drive Parking Spaces: | 20 |
| Pool: | Inground |
| Private Entrance: | Y |
| Approximatly Age: | 6-15 |
| Approximatly Square Footage: | 3500-5000 |
| Property Features: | Fenced Yard, Hospital, Library, School, Skiing, Wooded/Treed |
| CAC Included: | Y |
| Water Included: | Y |
| Cabel TV Included: | Y |
| Heat Included: | Y |
| Parking Included: | Y |
| Fireplace/Stove: | Y |
| Heat Source: | Propane |
| Heat Type: | Forced Air |
| Central Air Conditioning: | Central Air |
| Laundry Level: | Main |
| Elevator Lift: | N |
| Sewers: | Septic |
| Water: | Well |
| Water Supply Types: | Drilled Well |
| Although the information displayed is believed to be accurate, no warranties or representations are made of any kind. |
| RE/MAX REAL ESTATE CENTRE INC. |
|
|

Sean Kim
Broker
Dir:
416-998-1113
Bus:
905-270-2000
Fax:
905-270-0047
| Virtual Tour | Book Showing | Email a Friend |
Jump To:
At a Glance:
| Type: | Freehold - Detached |
| Area: | Simcoe |
| Municipality: | Essa |
| Neighbourhood: | Rural Essa |
| Style: | 2 1/2 Storey |
| Lot Size: | 150.00 x 470.00(Feet) |
| Approximate Age: | 6-15 |
| Beds: | 4+1 |
| Baths: | 6 |
| Fireplace: | Y |
| Pool: | Inground |
Locatin Map:

