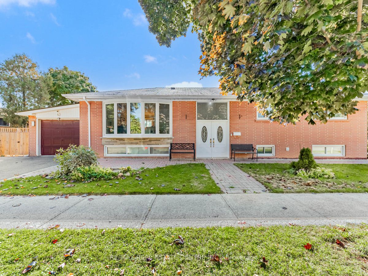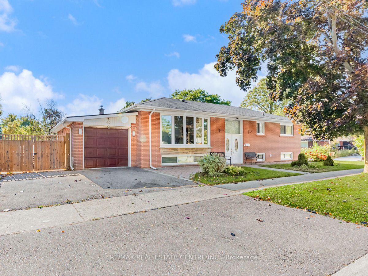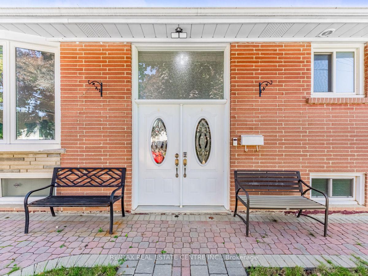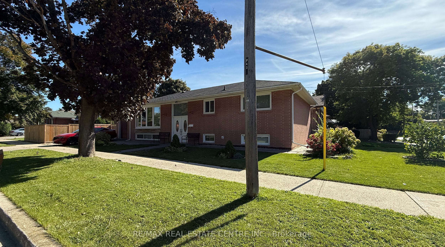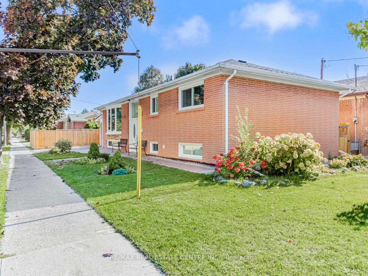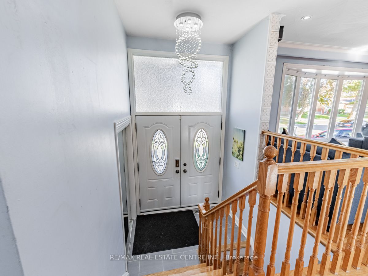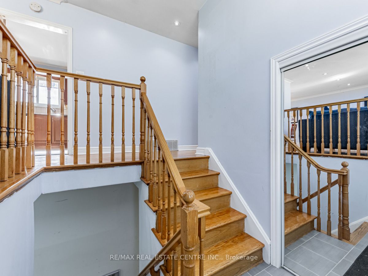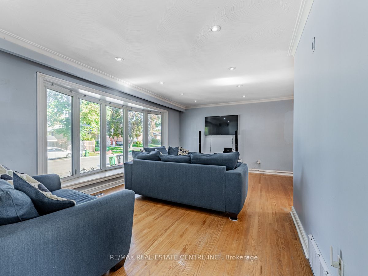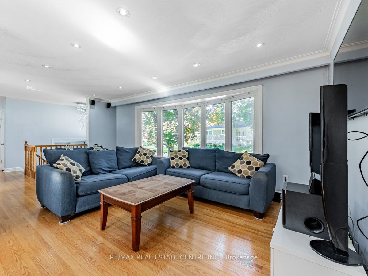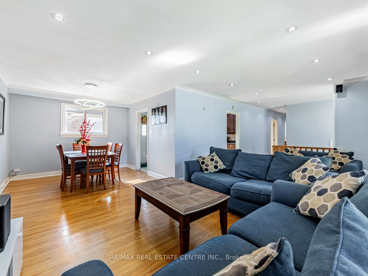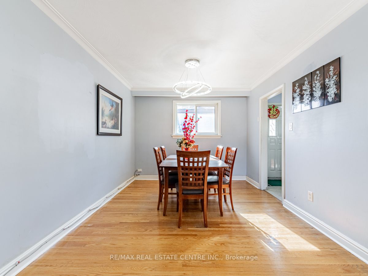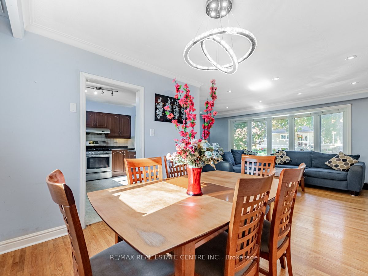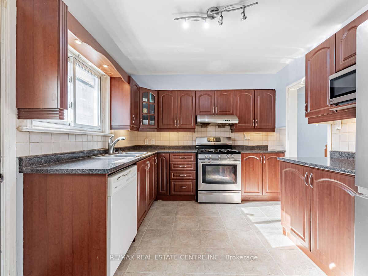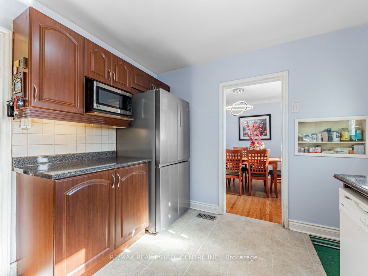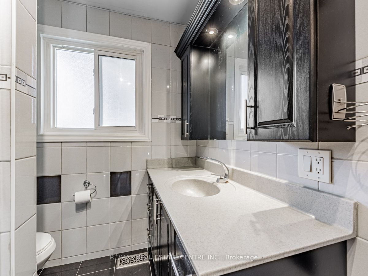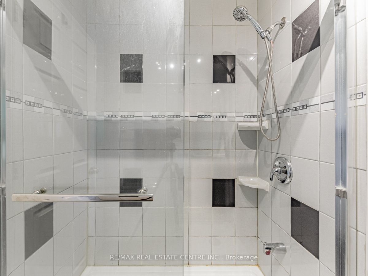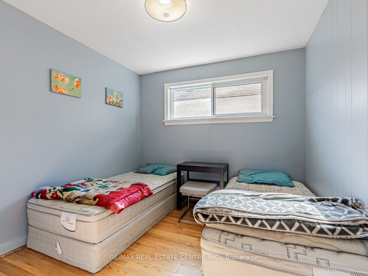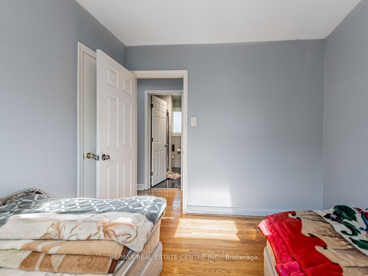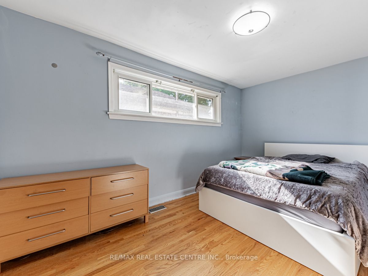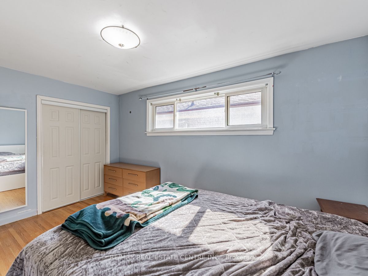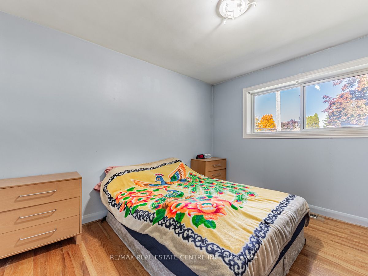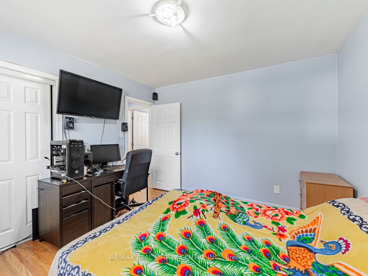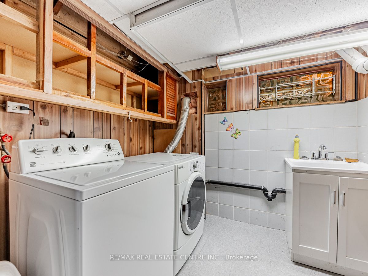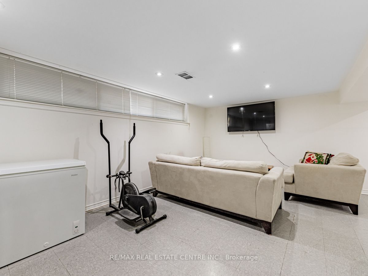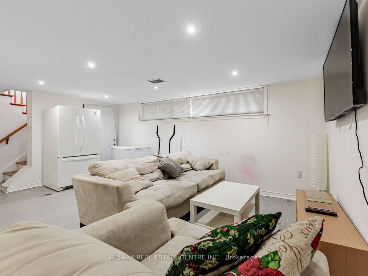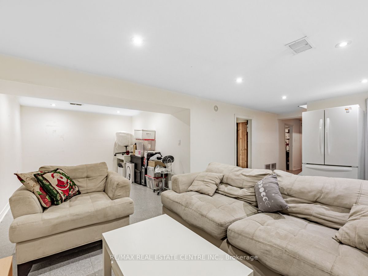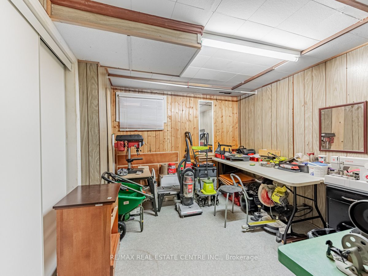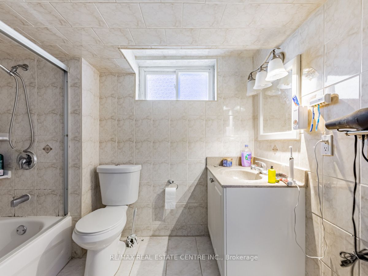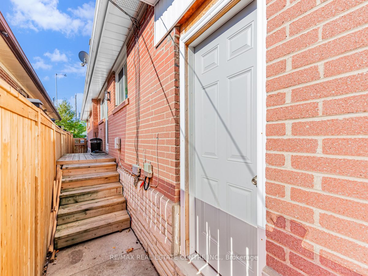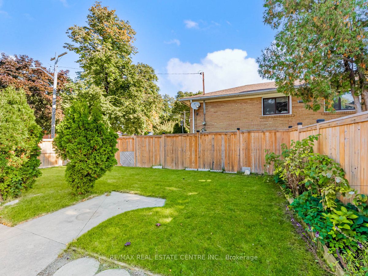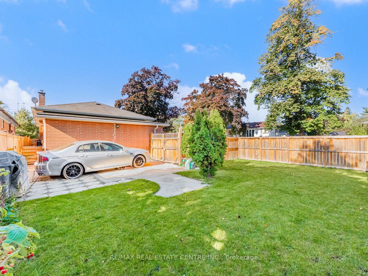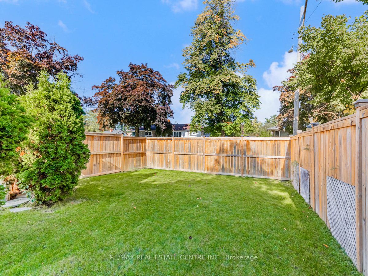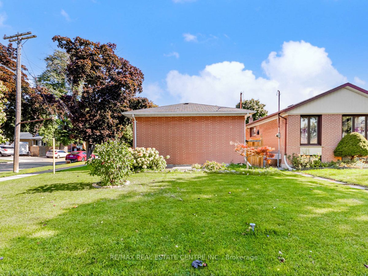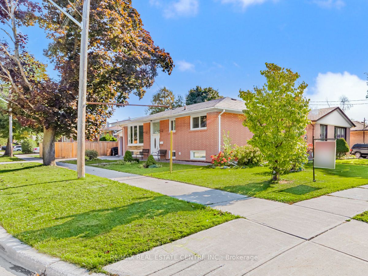$949,990
Available - For Sale
Listing ID: W9410171
43 Ludgate Dr , Toronto, M9W 2Y2, Ontario
| 3 bedroom bungalow located on quiet street with finished basement and single car garage. Carpet free! Main floor includes a super bright living and dining area, updated kitchen, a 3 piece bath and 3 bedrooms. The basement, with above grade windows throughout, has a large L-shaped recreation room, a huge bedroom, a workshop, laundry/utility room, a 4 piece bath and lots of storage. Talk about curb appeal with the corner lot and beautiful landscaping The outdoor space includes parking for a total of 4 cars and a fenced in area |
| Extras: LOCATION: a short distance from restaurants, coffee, groceries, parks, schools, shopping, entertainment, casino, golf, highways and MORE! |
| Price | $949,990 |
| Taxes: | $3477.95 |
| DOM | 7 |
| Occupancy by: | Owner |
| Address: | 43 Ludgate Dr , Toronto, M9W 2Y2, Ontario |
| Lot Size: | 125.00 x 40.00 (Feet) |
| Directions/Cross Streets: | Kipling St and Henley Crescent |
| Rooms: | 6 |
| Rooms +: | 3 |
| Bedrooms: | 3 |
| Bedrooms +: | 1 |
| Kitchens: | 1 |
| Family Room: | N |
| Basement: | Finished, Full |
| Property Type: | Detached |
| Style: | Bungalow |
| Exterior: | Brick |
| Garage Type: | Attached |
| (Parking/)Drive: | Private |
| Drive Parking Spaces: | 3 |
| Pool: | None |
| Fireplace/Stove: | N |
| Heat Source: | Gas |
| Heat Type: | Forced Air |
| Central Air Conditioning: | Central Air |
| Laundry Level: | Lower |
| Sewers: | Sewers |
| Water: | Municipal |
$
%
Years
This calculator is for demonstration purposes only. Always consult a professional
financial advisor before making personal financial decisions.
| Although the information displayed is believed to be accurate, no warranties or representations are made of any kind. |
| RE/MAX REAL ESTATE CENTRE INC. |
|
|

Sean Kim
Broker
Dir:
416-998-1113
Bus:
905-270-2000
Fax:
905-270-0047
| Virtual Tour | Book Showing | Email a Friend |
Jump To:
At a Glance:
| Type: | Freehold - Detached |
| Area: | Toronto |
| Municipality: | Toronto |
| Neighbourhood: | Rexdale-Kipling |
| Style: | Bungalow |
| Lot Size: | 125.00 x 40.00(Feet) |
| Tax: | $3,477.95 |
| Beds: | 3+1 |
| Baths: | 2 |
| Fireplace: | N |
| Pool: | None |
Locatin Map:
Payment Calculator:

