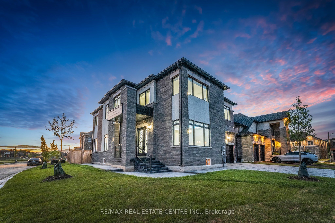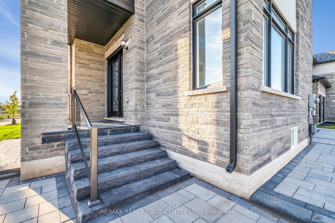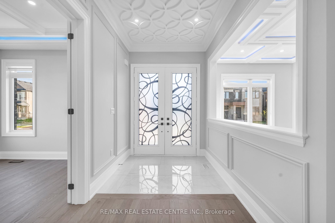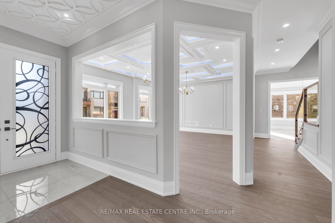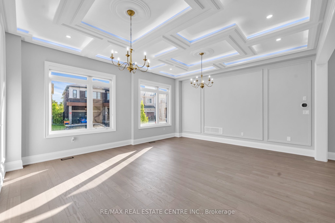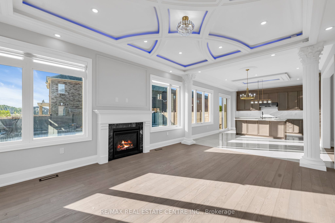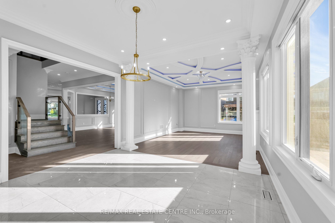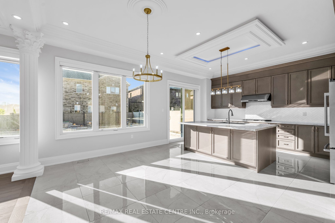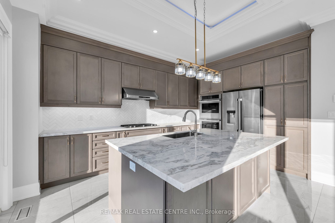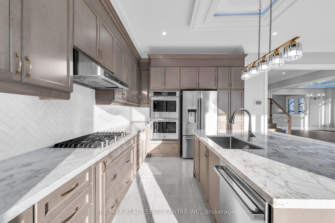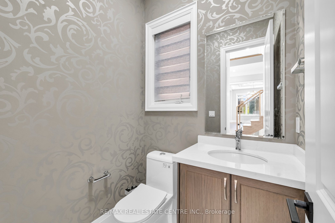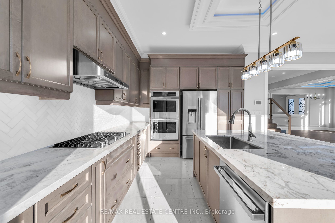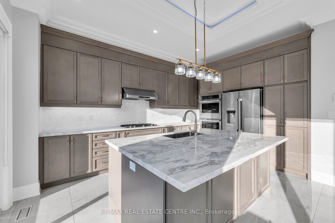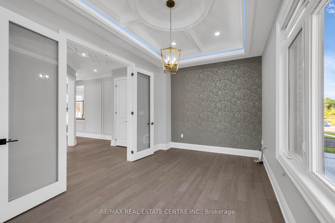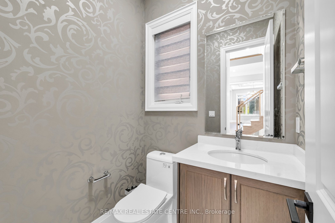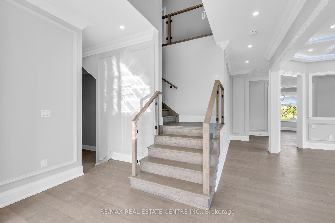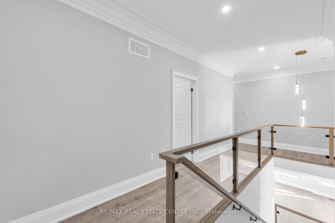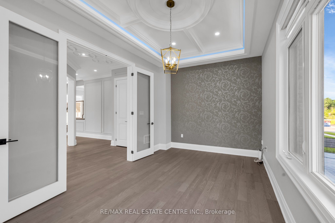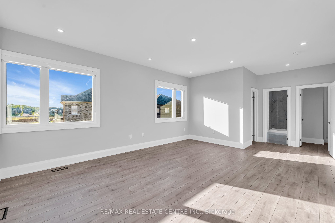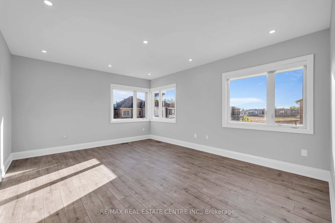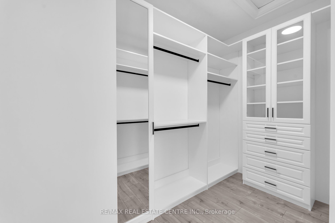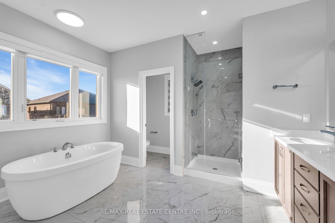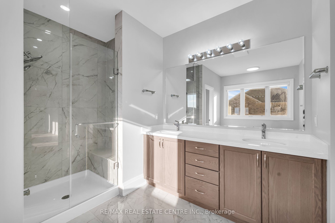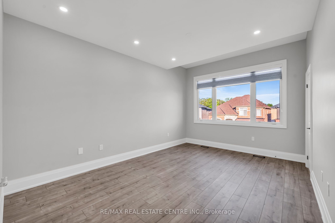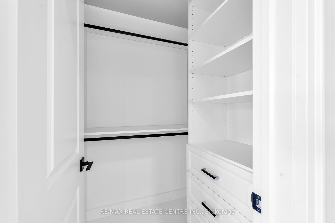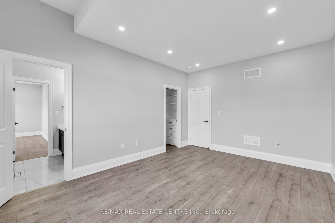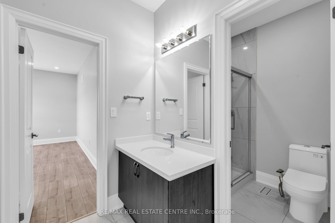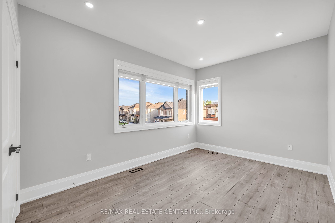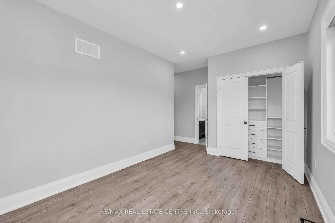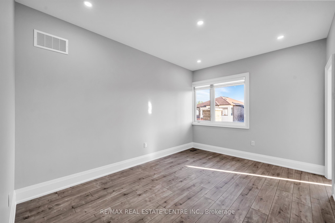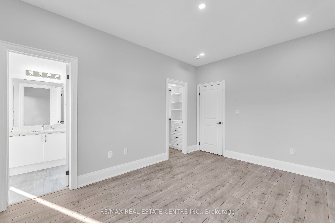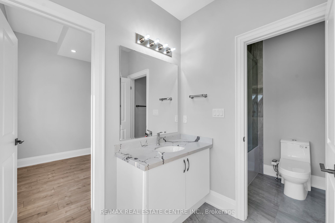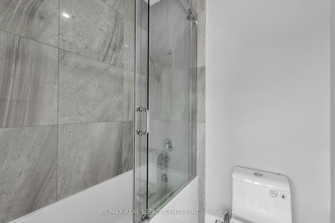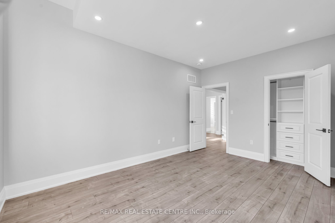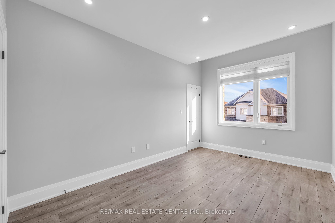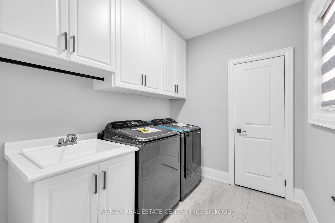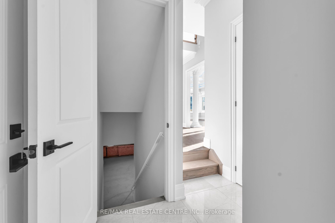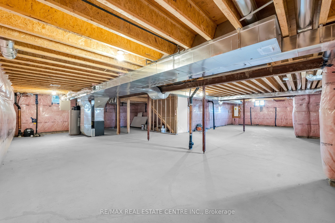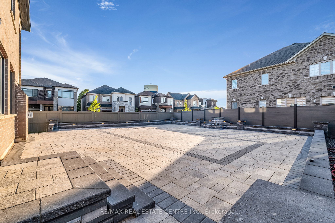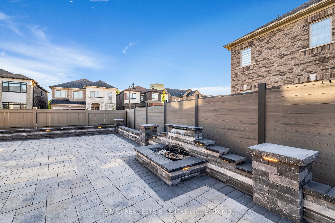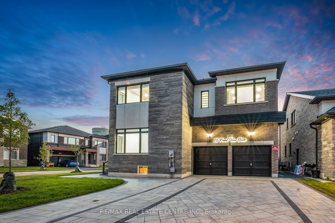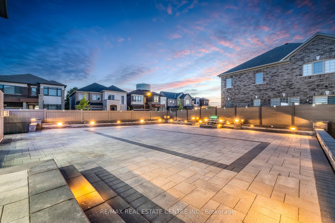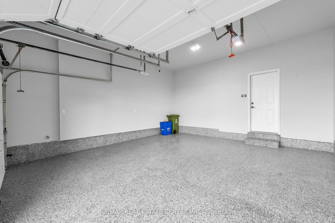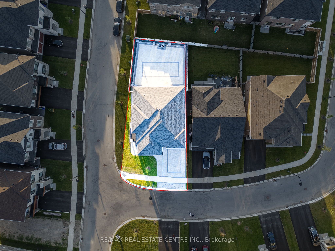$1,929,000
Available - For Sale
Listing ID: X9399741
76 Pond View Gate , Hamilton, L0R 2H1, Ontario
| Welcome to your beautifully upgraded dream home in Waterdown. Up to $400,000 has been invested to turn this property into a luxurious living space where every detail has been carefully considered, both inside and out. This spacious home offers 5 bedrooms and 4 bathrooms across 3,600 square feet. The main floor features gleaming hardwood and porcelain floors, high ceilings with plenty of natural light, and large windows that brighten up the rooms. The impressive kitchen includes a large island and elegant quartz countertops. The front, side, and backyard have been beautifully transformed with high quality interlocking stone, and a serene waterfall in the the backyard. Each bedroom has custom closets. The primary bedroom features a deluxe ensuite and walk-in closets, while the other bedrooms have Jack-and-Jill bathrooms. The basement is ready for your personal touch. This home is a perfect blend of comfort, elegance, and luxury. |
| Extras: This home features 10-foot ceilings on the main level and 9-foot ceilings upstairs. Its prime location offers convenience near Hwy 403/407, parks, walking trails |
| Price | $1,929,000 |
| Taxes: | $10696.00 |
| DOM | 7 |
| Occupancy by: | Vacant |
| Address: | 76 Pond View Gate , Hamilton, L0R 2H1, Ontario |
| Lot Size: | 51.44 x 114.12 (Feet) |
| Directions/Cross Streets: | Dundas St E & Skinner Rd |
| Rooms: | 12 |
| Bedrooms: | 5 |
| Bedrooms +: | |
| Kitchens: | 1 |
| Family Room: | Y |
| Basement: | Full, Unfinished |
| Approximatly Age: | 0-5 |
| Property Type: | Detached |
| Style: | 2-Storey |
| Exterior: | Brick, Stone |
| Garage Type: | Built-In |
| (Parking/)Drive: | Pvt Double |
| Drive Parking Spaces: | 4 |
| Pool: | None |
| Approximatly Age: | 0-5 |
| Approximatly Square Footage: | 3500-5000 |
| Property Features: | Fenced Yard, Golf, Grnbelt/Conserv, Park |
| Fireplace/Stove: | Y |
| Heat Source: | Gas |
| Heat Type: | Forced Air |
| Central Air Conditioning: | Central Air |
| Laundry Level: | Upper |
| Sewers: | Sewers |
| Water: | Municipal |
$
%
Years
This calculator is for demonstration purposes only. Always consult a professional
financial advisor before making personal financial decisions.
| Although the information displayed is believed to be accurate, no warranties or representations are made of any kind. |
| RE/MAX REAL ESTATE CENTRE INC. |
|
|

Sean Kim
Broker
Dir:
416-998-1113
Bus:
905-270-2000
Fax:
905-270-0047
| Book Showing | Email a Friend |
Jump To:
At a Glance:
| Type: | Freehold - Detached |
| Area: | Hamilton |
| Municipality: | Hamilton |
| Neighbourhood: | Waterdown |
| Style: | 2-Storey |
| Lot Size: | 51.44 x 114.12(Feet) |
| Approximate Age: | 0-5 |
| Tax: | $10,696 |
| Beds: | 5 |
| Baths: | 4 |
| Fireplace: | Y |
| Pool: | None |
Locatin Map:
Payment Calculator:

