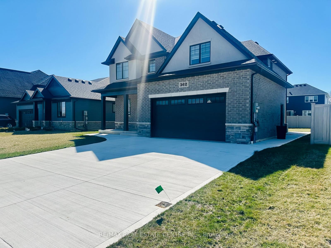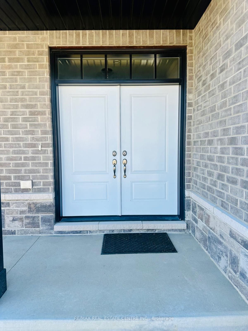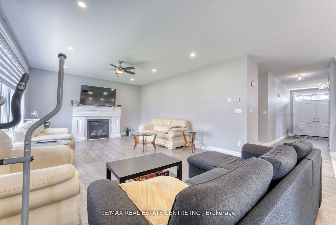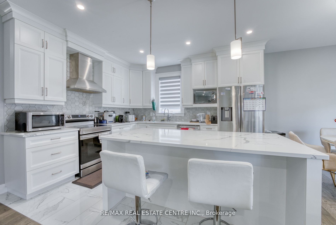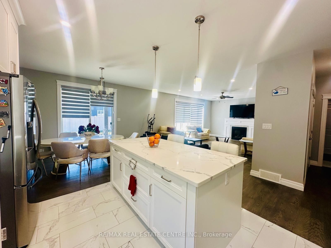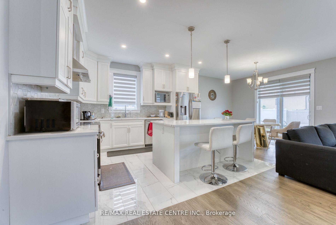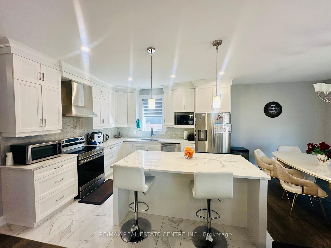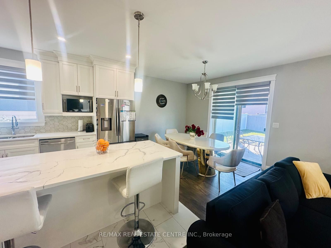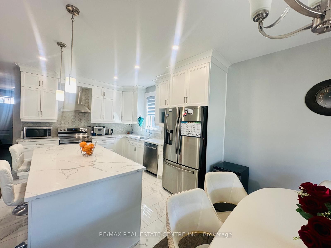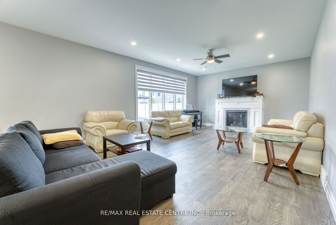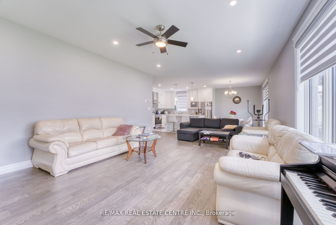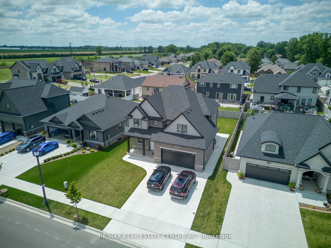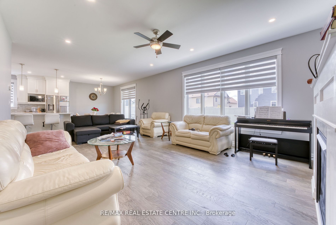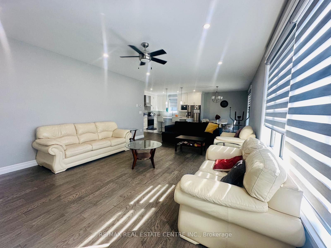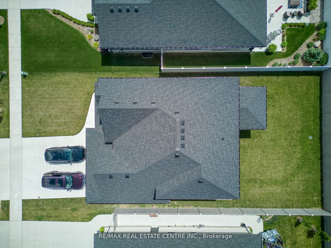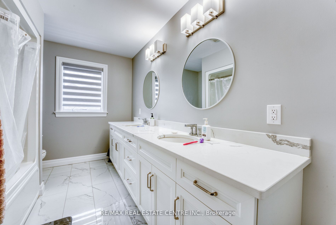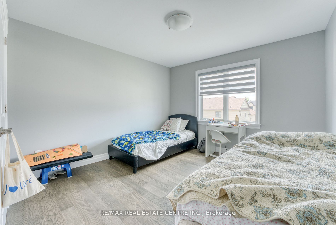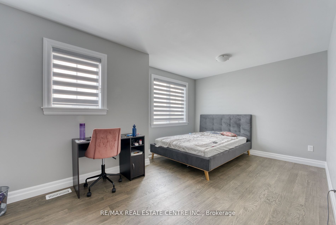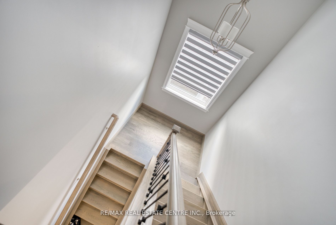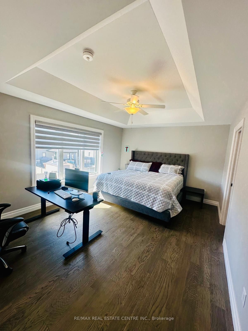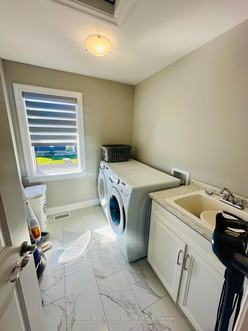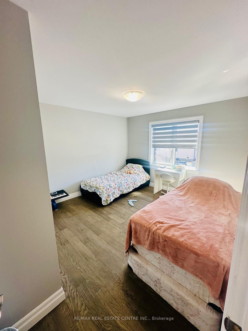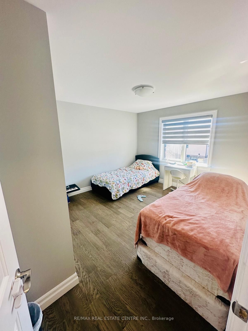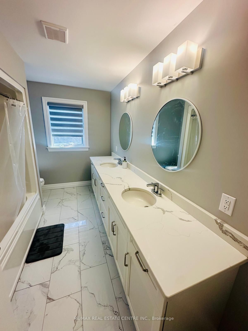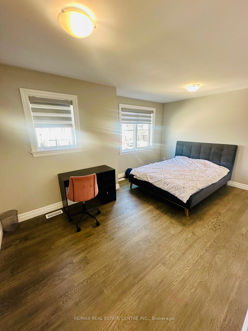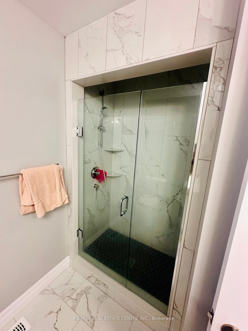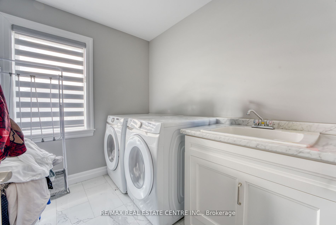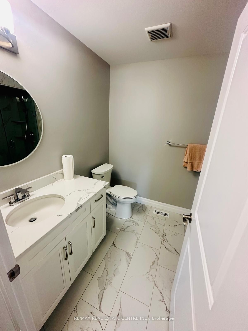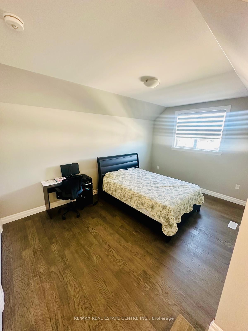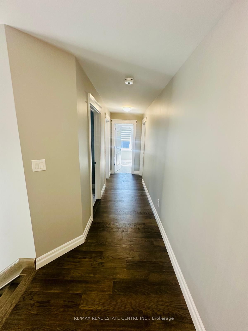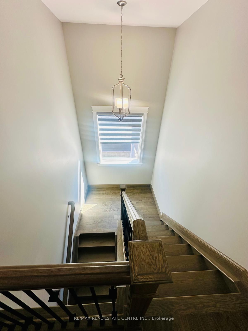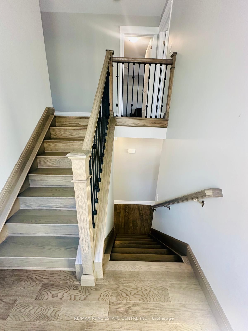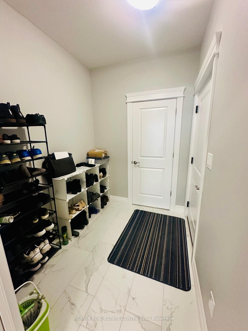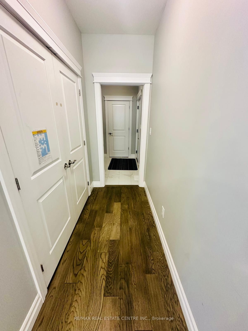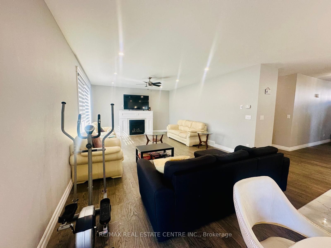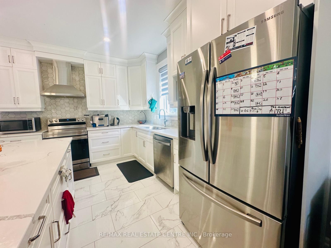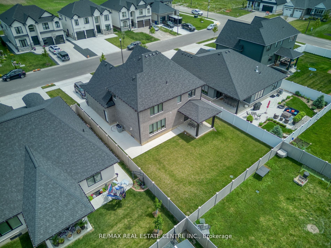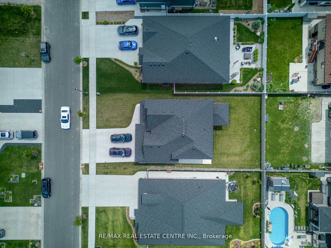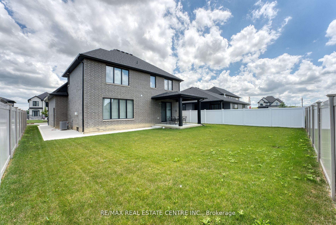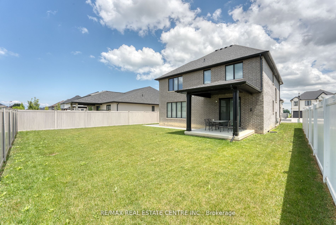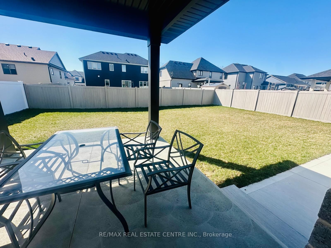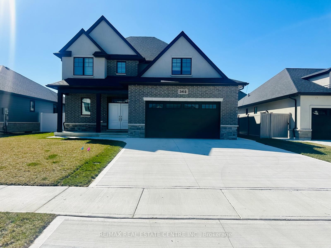$799,900
Available - For Sale
Listing ID: X9415684
362 Christine Ave , Lakeshore, N0R 1A0, Ontario
| Wecome to 362 Christine Ave, Lakeshore, Brand New Custom Built Quality Luxury Detached 4 bedrooms With 2 Master Bedrooms Featuring Two Ensuite bathrooms, Spacious, Open Concept, Upgraded Property, Double Door Entry, No carpet, Smooth Ceiling With Lots Of Pot Lights, Fireplace, Huge Eat In Custom Kitchen With Granite Counter Tops, Extra Large Size Windows For Lots Of Natural Light, Oak Stairs, Rare Find Extra Deep Lot Size, All Brick, a Spacious double Car garage, and a second-floor laundry room, Great Professional Neighbourhood, Enjoy open-plan living spaces, a stylish kitchen with modern amenities, and a landscaped backyard perfect for outdoor enjoyment. Located in a desirable neighborhood, this home offers everything you need for modern living. |
| Price | $799,900 |
| Taxes: | $6317.00 |
| Assessment Year: | 2023 |
| DOM | 7 |
| Occupancy by: | Vacant |
| Address: | 362 Christine Ave , Lakeshore, N0R 1A0, Ontario |
| Lot Size: | 54.99 x 113.91 (Feet) |
| Acreage: | < .50 |
| Directions/Cross Streets: | Notre Dame St And 11th St |
| Rooms: | 7 |
| Bedrooms: | 4 |
| Bedrooms +: | |
| Kitchens: | 1 |
| Family Room: | Y |
| Basement: | Full |
| Approximatly Age: | 0-5 |
| Property Type: | Detached |
| Style: | 2-Storey |
| Exterior: | Brick, Stone |
| Garage Type: | Attached |
| (Parking/)Drive: | Private |
| Drive Parking Spaces: | 2 |
| Pool: | None |
| Approximatly Age: | 0-5 |
| Approximatly Square Footage: | 2500-3000 |
| Fireplace/Stove: | Y |
| Heat Source: | Gas |
| Heat Type: | Forced Air |
| Central Air Conditioning: | Central Air |
| Sewers: | Sewers |
| Water: | Municipal |
$
%
Years
This calculator is for demonstration purposes only. Always consult a professional
financial advisor before making personal financial decisions.
| Although the information displayed is believed to be accurate, no warranties or representations are made of any kind. |
| RE/MAX REAL ESTATE CENTRE INC. |
|
|

Sean Kim
Broker
Dir:
416-998-1113
Bus:
905-270-2000
Fax:
905-270-0047
| Book Showing | Email a Friend |
Jump To:
At a Glance:
| Type: | Freehold - Detached |
| Area: | Essex |
| Municipality: | Lakeshore |
| Style: | 2-Storey |
| Lot Size: | 54.99 x 113.91(Feet) |
| Approximate Age: | 0-5 |
| Tax: | $6,317 |
| Beds: | 4 |
| Baths: | 4 |
| Fireplace: | Y |
| Pool: | None |
Locatin Map:
Payment Calculator:

