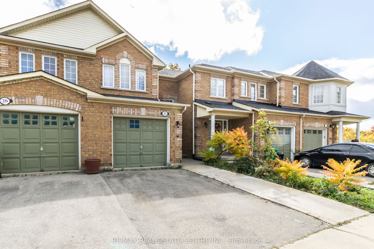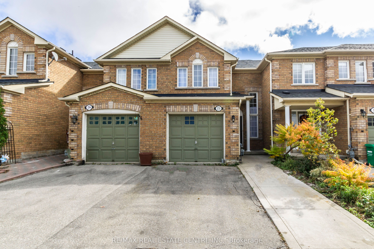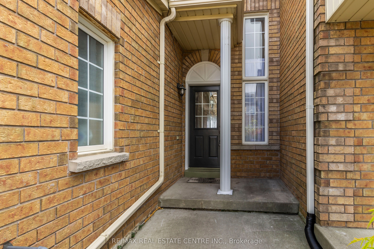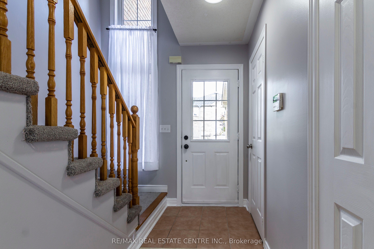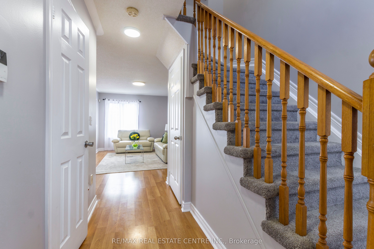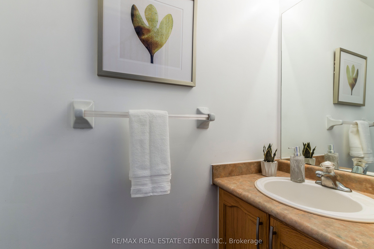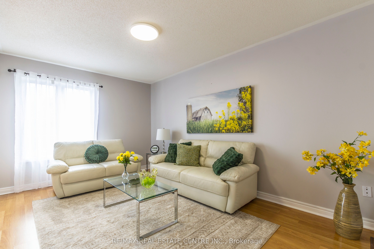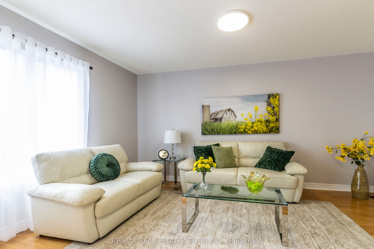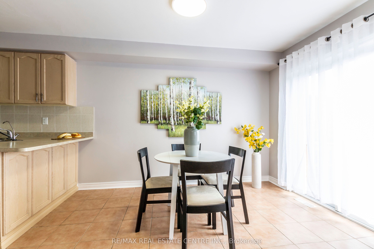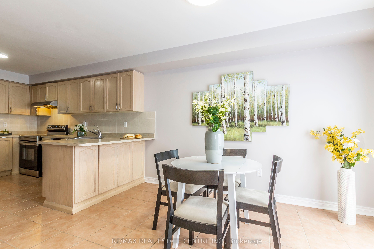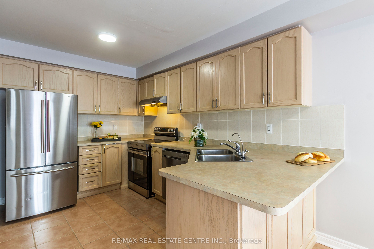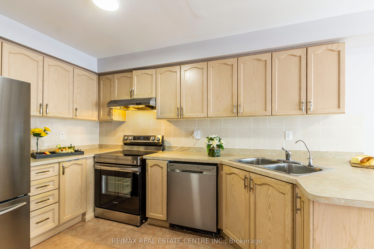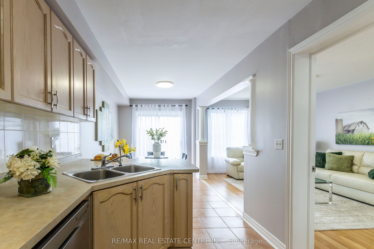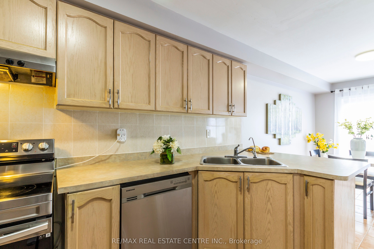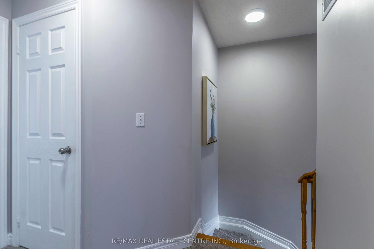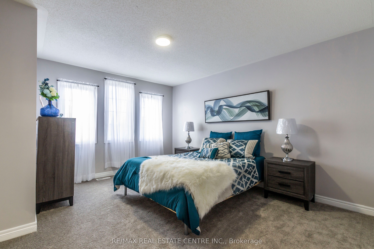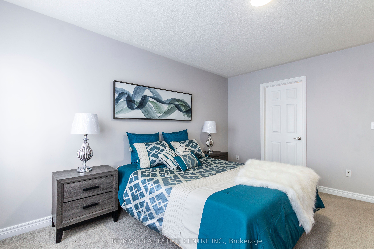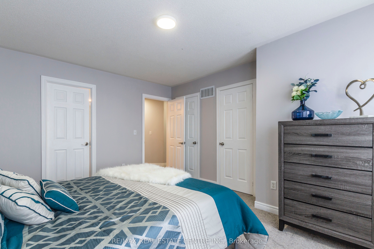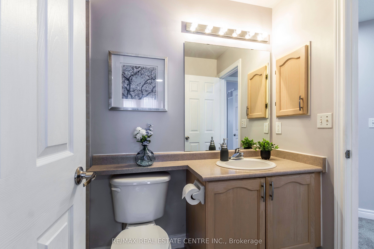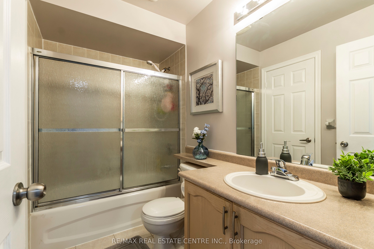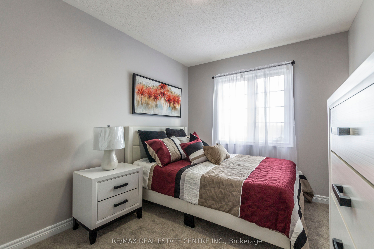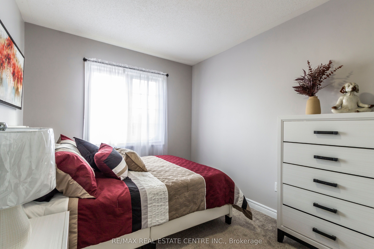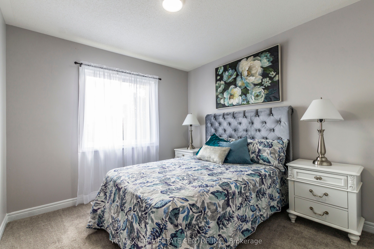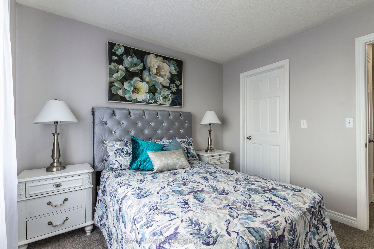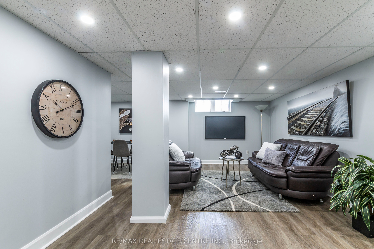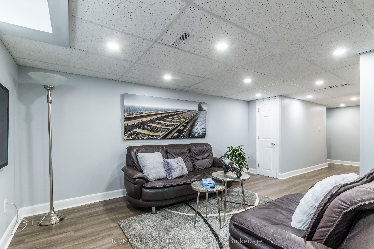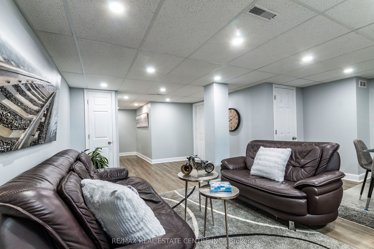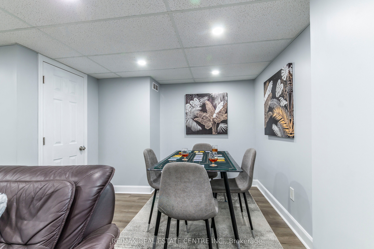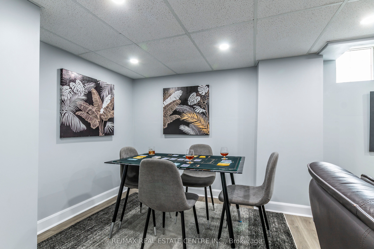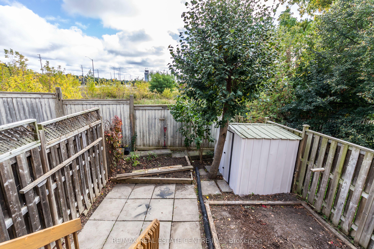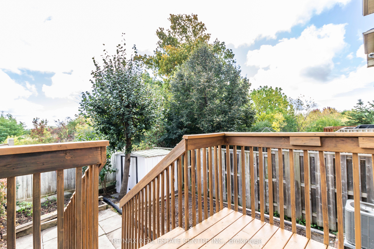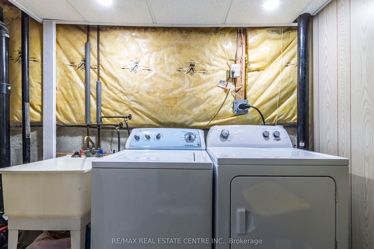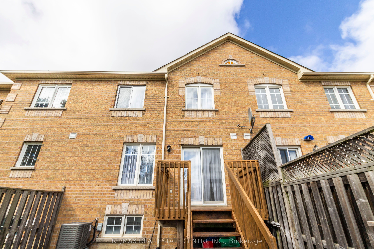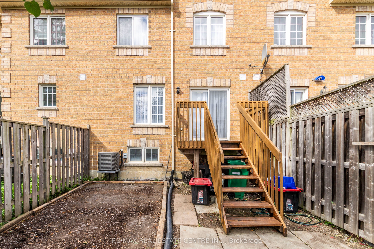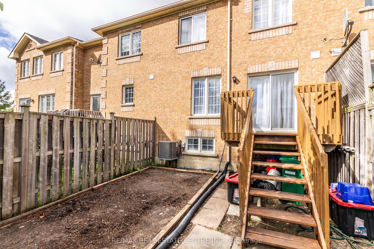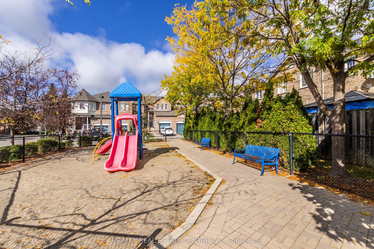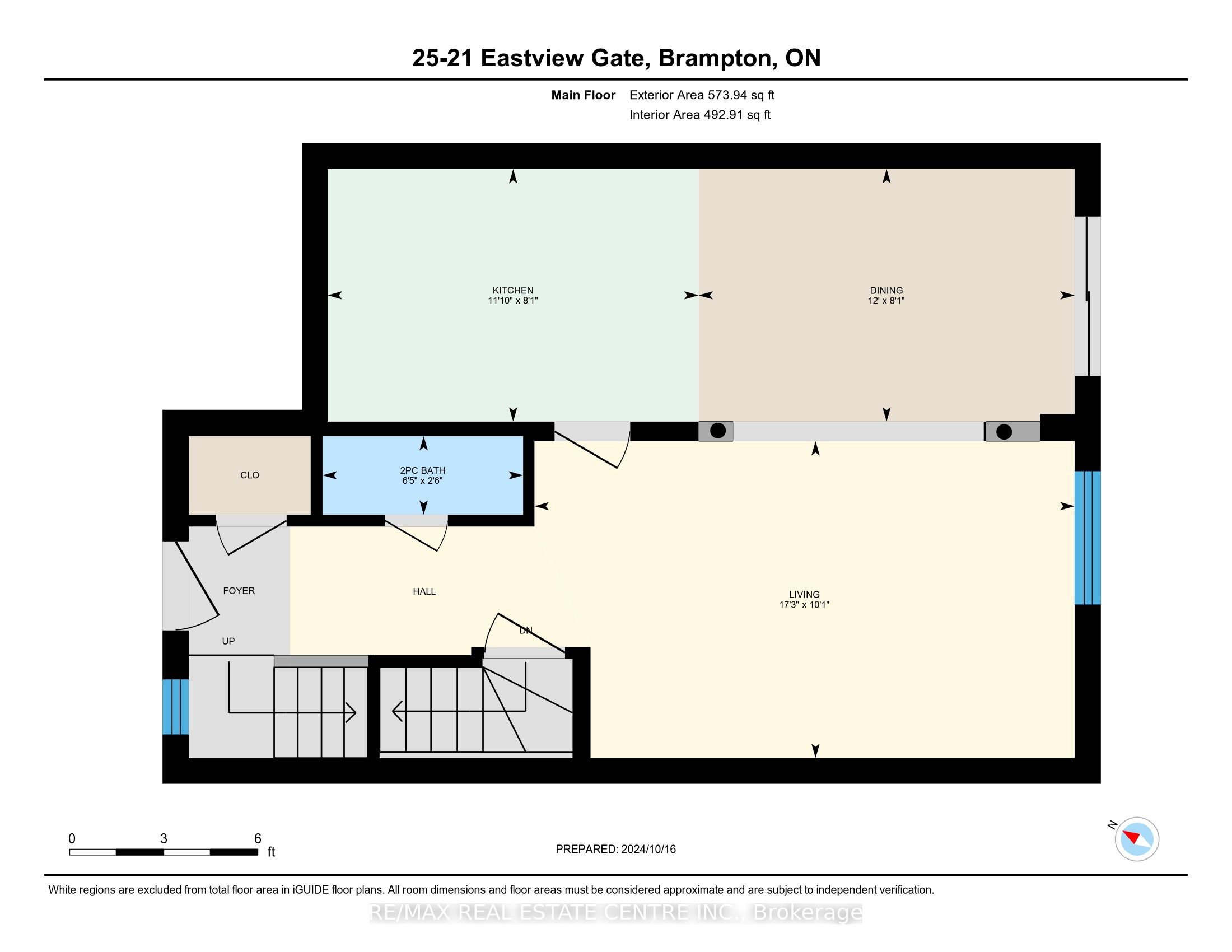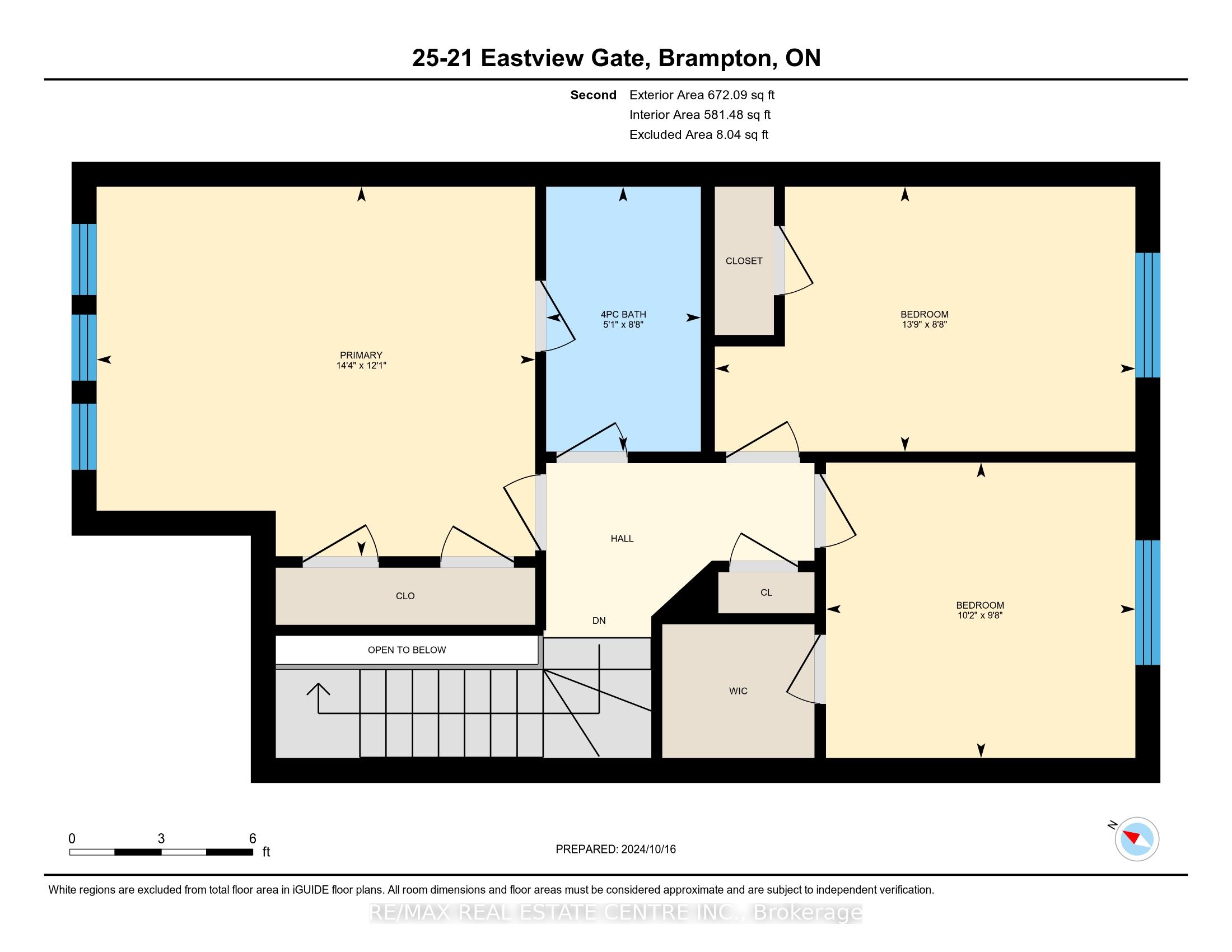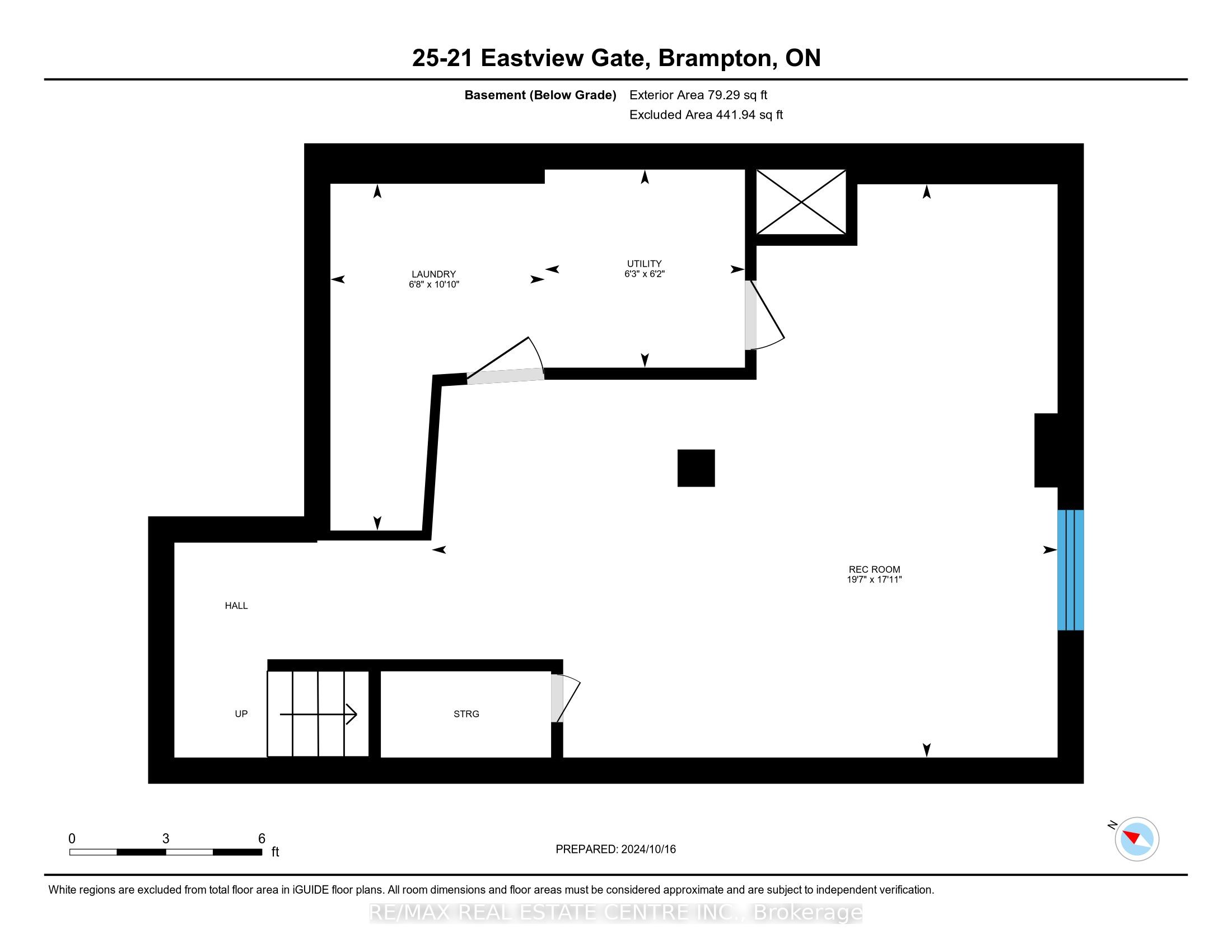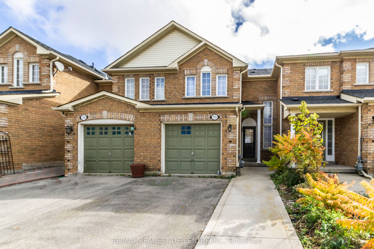$799,900
Available - For Sale
Listing ID: W9415988
21 Eastview Gate , Unit 25, Brampton, L6P 1P6, Ontario
| Location! Location! Location! Situated in the highly sought-after Brampton East area, this beautiful townhouse features 3 bedrooms, 2 bathrooms, and 3 parking spaces. The main floor offers spacious living room, kitchen and an open-concept dining area that leads out to a backyard deck. The master bedroom boasts his and her closets and a Jack and Jill bathroom. Tastefully painted and meticulously maintained, this home has no rear neighbors, and includes low maintenance fees. It's conveniently close to Gore Temple, Highways 427 and 407, schools, parks, a community center, shopping plazas, the airport, hospitals, and the Claireville Conservation Area. Ideal for first-time home buyers, investors, or live/work professionals. This is a must see! ***Don't miss the virtual tour***. Please note: concrete in the backyard. Buyers and agents to verify all deminsions. |
| Price | $799,900 |
| Taxes: | $4560.23 |
| DOM | 12 |
| Occupancy by: | Owner |
| Address: | 21 Eastview Gate , Unit 25, Brampton, L6P 1P6, Ontario |
| Apt/Unit: | 25 |
| Lot Size: | 22.00 x 110.00 (Feet) |
| Directions/Cross Streets: | THE GORE RD AND EASTVIEW GATE |
| Rooms: | 6 |
| Bedrooms: | 3 |
| Bedrooms +: | |
| Kitchens: | 1 |
| Family Room: | N |
| Basement: | Finished, Full |
| Approximatly Age: | 16-30 |
| Property Type: | Att/Row/Twnhouse |
| Style: | 2-Storey |
| Exterior: | Brick |
| Garage Type: | Built-In |
| (Parking/)Drive: | Pvt Double |
| Drive Parking Spaces: | 2 |
| Pool: | None |
| Approximatly Age: | 16-30 |
| Approximatly Square Footage: | 1100-1500 |
| Fireplace/Stove: | N |
| Heat Source: | Gas |
| Heat Type: | Forced Air |
| Central Air Conditioning: | Central Air |
| Sewers: | Sewers |
| Water: | Municipal |
$
%
Years
This calculator is for demonstration purposes only. Always consult a professional
financial advisor before making personal financial decisions.
| Although the information displayed is believed to be accurate, no warranties or representations are made of any kind. |
| RE/MAX REAL ESTATE CENTRE INC. |
|
|

Sean Kim
Broker
Dir:
416-998-1113
Bus:
905-270-2000
Fax:
905-270-0047
| Book Showing | Email a Friend |
Jump To:
At a Glance:
| Type: | Freehold - Att/Row/Twnhouse |
| Area: | Peel |
| Municipality: | Brampton |
| Neighbourhood: | Bram East |
| Style: | 2-Storey |
| Lot Size: | 22.00 x 110.00(Feet) |
| Approximate Age: | 16-30 |
| Tax: | $4,560.23 |
| Beds: | 3 |
| Baths: | 2 |
| Fireplace: | N |
| Pool: | None |
Locatin Map:
Payment Calculator:

