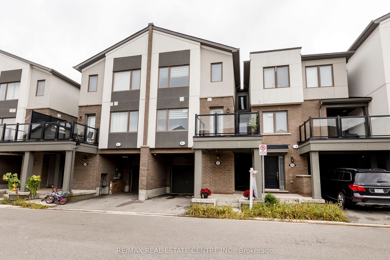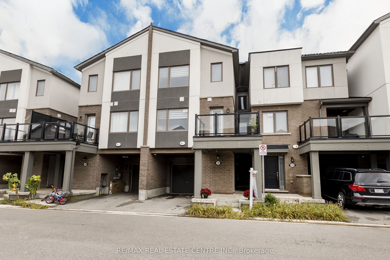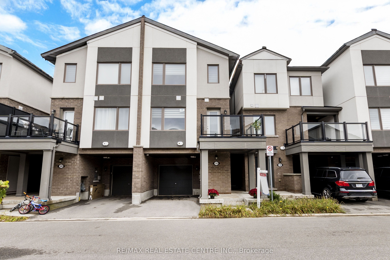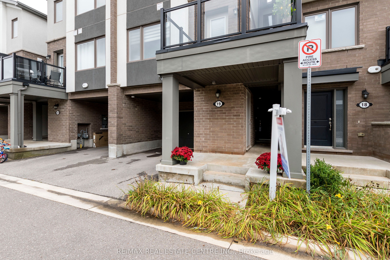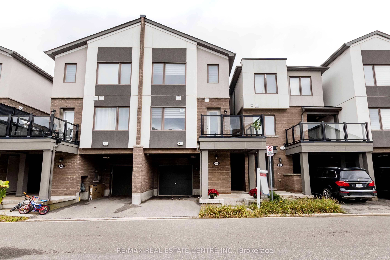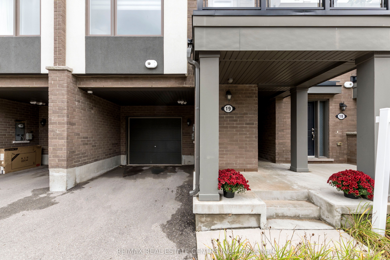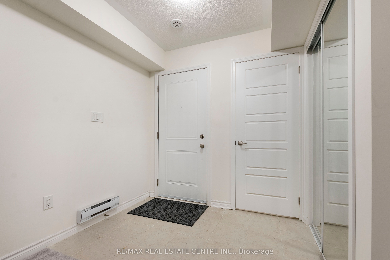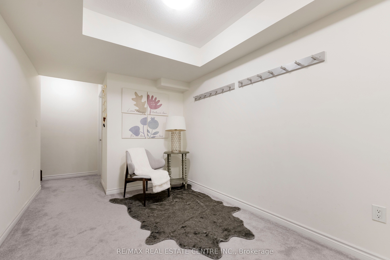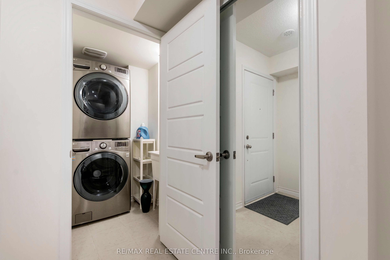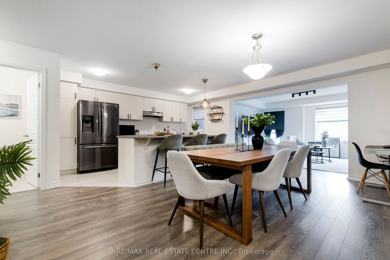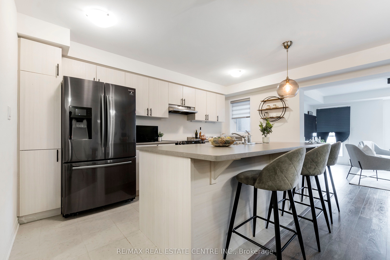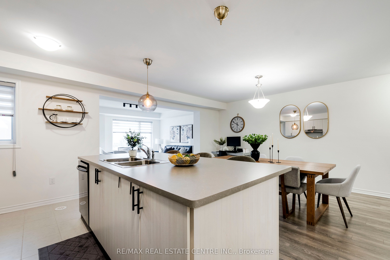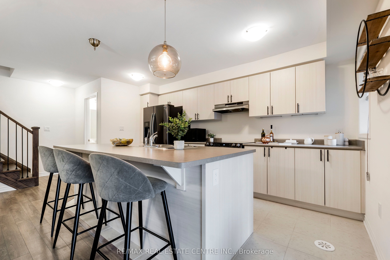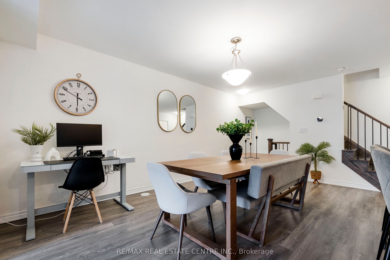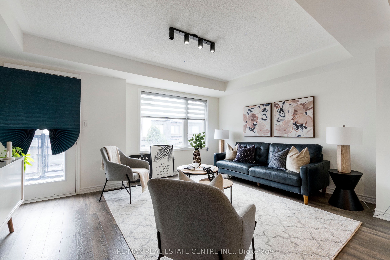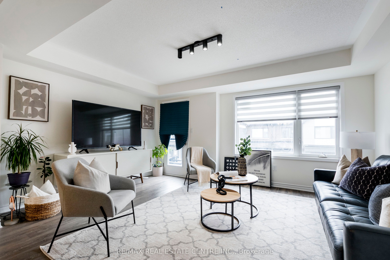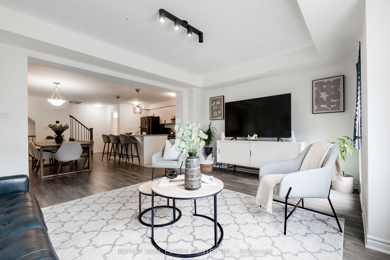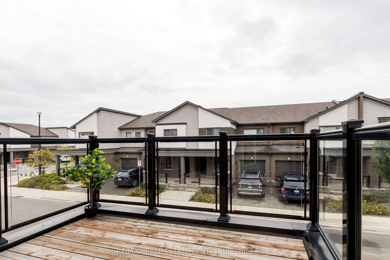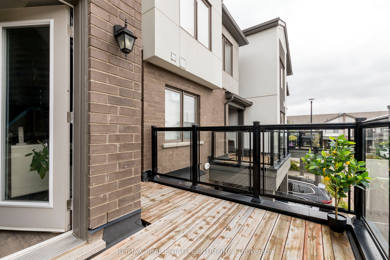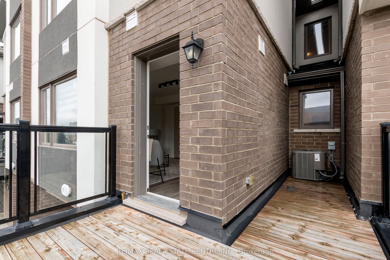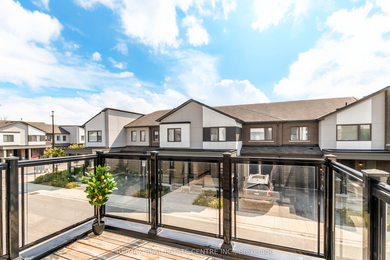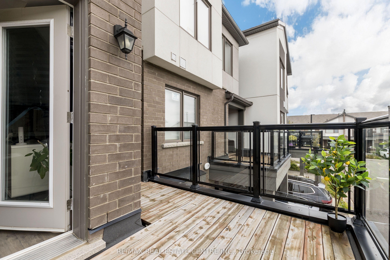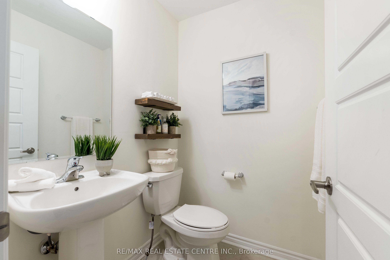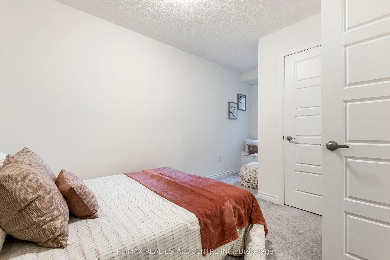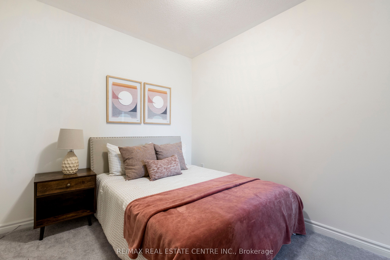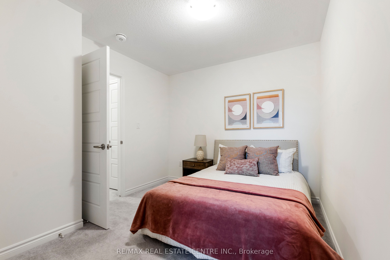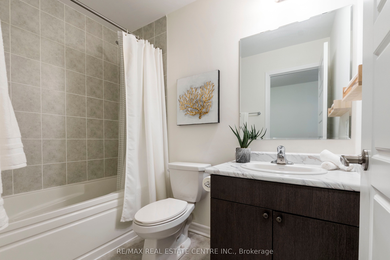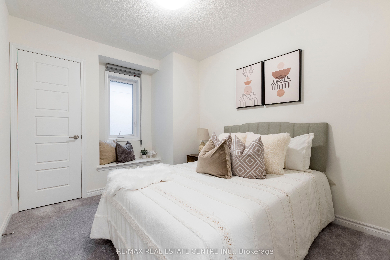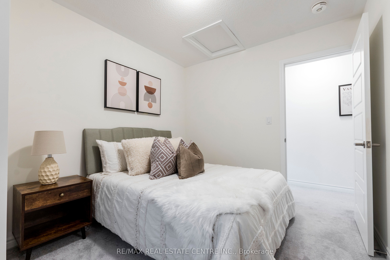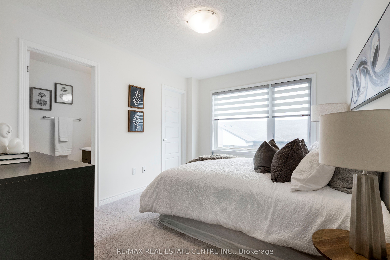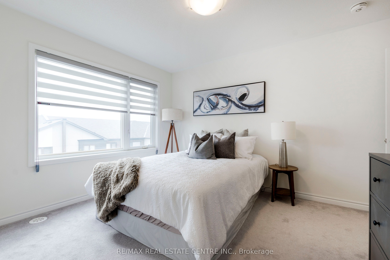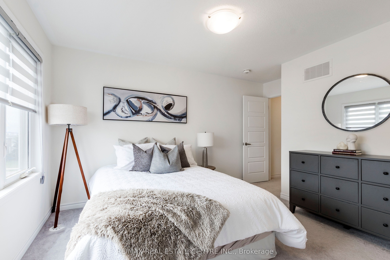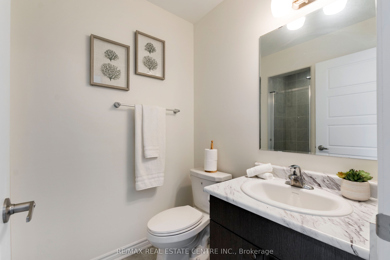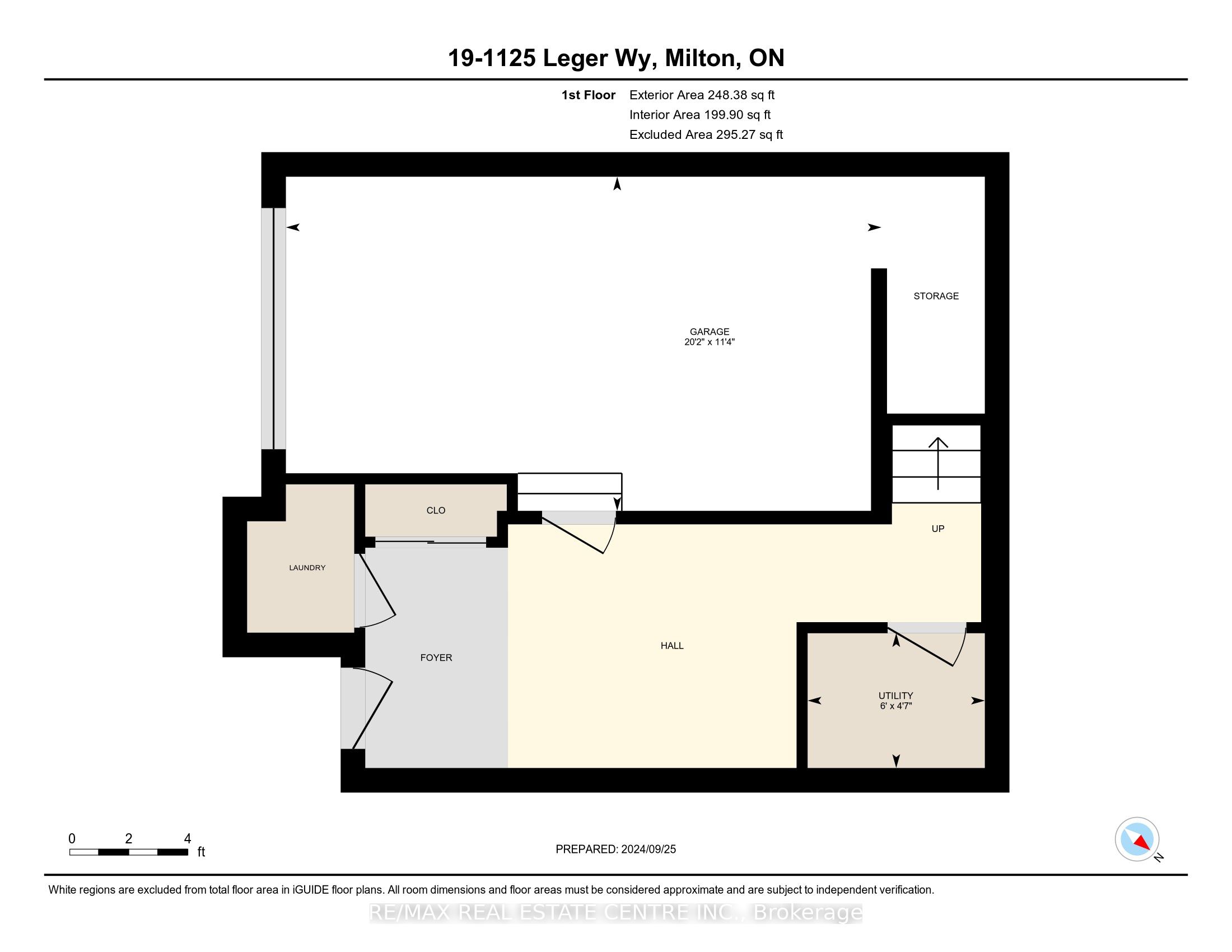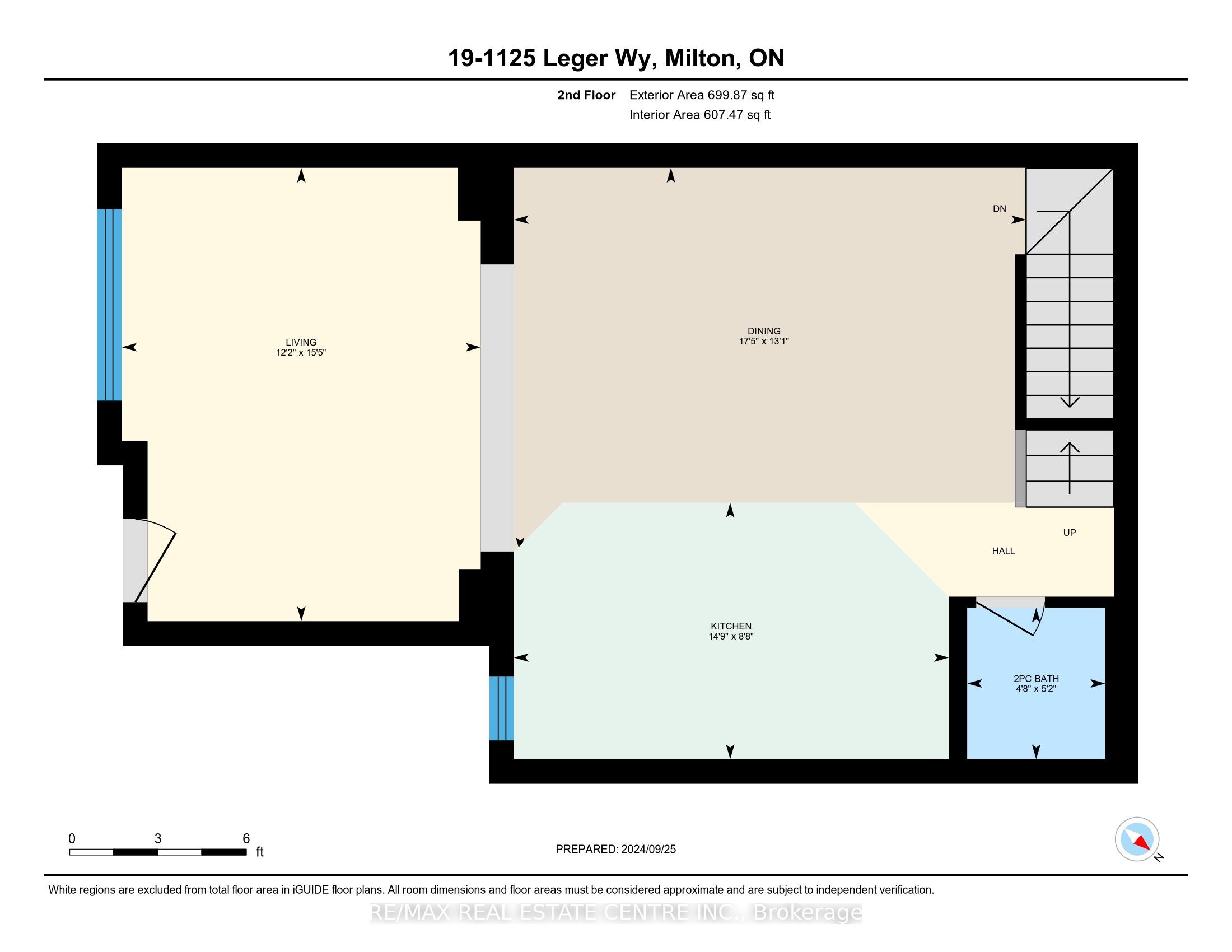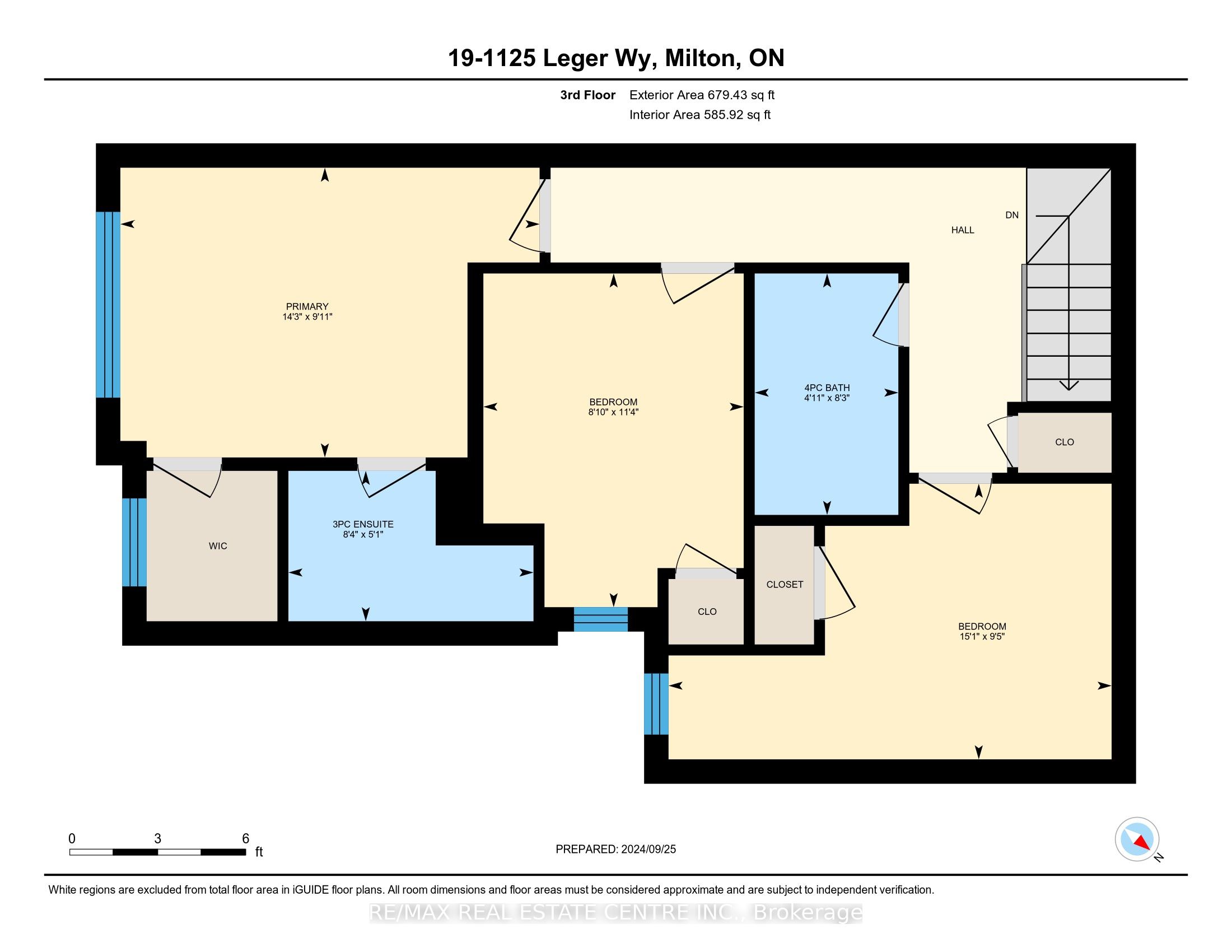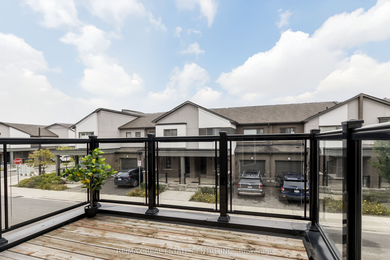$889,000
Available - For Sale
Listing ID: W9419814
1125 Leger Way , Unit 19, Milton, L9E 1N7, Ontario
| *FREEHOLD TOWNHOUSE* Welcome to this well-maintained and spacious townhome, owned by the same familysince it was built. Step inside to find a large entry foyer that leads to an open-concept main floor. The kitchen featuresupgraded appliances, a big center island with a breakfast barperfect for casual meals or hosting guests. The livingroom opens to a private balcony, offering a peaceful spot to relax. Up the upgraded stairs, the primary bedroom has awalk-in closet and a private 3-piece ensuite. The ground floor is designed with plenty of storage, a laundry room with asink, and direct access to the garage. This home also offers 2-car parking for added convenience. Located within walkingdistance to schools, shopping, and public transit, this home is ideal for active lifestyles. Enjoy nearby parks, walkingtrails, and quick access to the Milton Sports Centre, soccer dome, restaurants, and more. Plus, its close to highways401/407, golf courses, and essential services. |
| Extras: This move-in-ready home has been freshly painted and comes with custom window coverings, upgraded kitchenappliances, a washer and dryer, and south-facing windows/entrance for plenty of natural light. |
| Price | $889,000 |
| Taxes: | $2776.22 |
| DOM | 8 |
| Occupancy by: | Owner |
| Address: | 1125 Leger Way , Unit 19, Milton, L9E 1N7, Ontario |
| Apt/Unit: | 19 |
| Directions/Cross Streets: | South-East corner of Louis St. Laurent and Leger Way |
| Rooms: | 7 |
| Bedrooms: | 3 |
| Bedrooms +: | |
| Kitchens: | 1 |
| Family Room: | N |
| Basement: | None |
| Property Type: | Att/Row/Twnhouse |
| Style: | 3-Storey |
| Exterior: | Brick, Stucco/Plaster |
| Garage Type: | Attached |
| (Parking/)Drive: | Private |
| Drive Parking Spaces: | 1 |
| Pool: | None |
| Fireplace/Stove: | N |
| Heat Source: | Gas |
| Heat Type: | Forced Air |
| Central Air Conditioning: | Central Air |
| Sewers: | Sewers |
| Water: | Municipal |
$
%
Years
This calculator is for demonstration purposes only. Always consult a professional
financial advisor before making personal financial decisions.
| Although the information displayed is believed to be accurate, no warranties or representations are made of any kind. |
| RE/MAX REAL ESTATE CENTRE INC. |
|
|

Sean Kim
Broker
Dir:
416-998-1113
Bus:
905-270-2000
Fax:
905-270-0047
| Virtual Tour | Book Showing | Email a Friend |
Jump To:
At a Glance:
| Type: | Freehold - Att/Row/Twnhouse |
| Area: | Halton |
| Municipality: | Milton |
| Neighbourhood: | Ford |
| Style: | 3-Storey |
| Tax: | $2,776.22 |
| Beds: | 3 |
| Baths: | 3 |
| Fireplace: | N |
| Pool: | None |
Locatin Map:
Payment Calculator:

