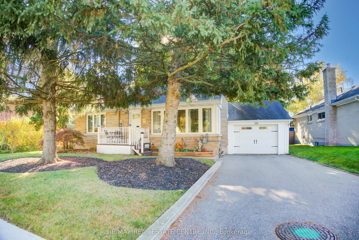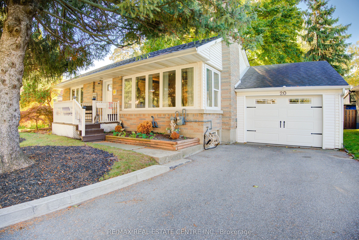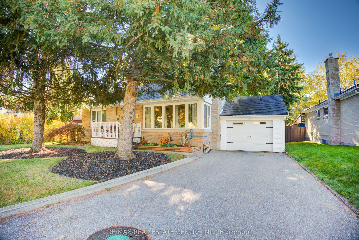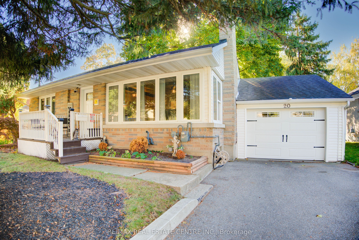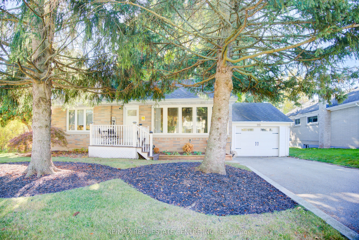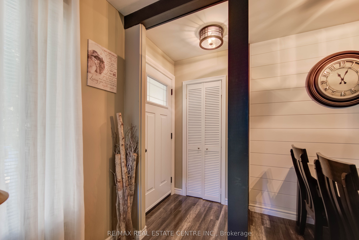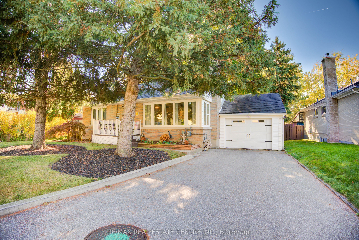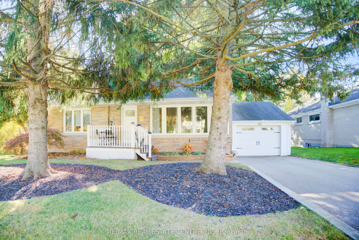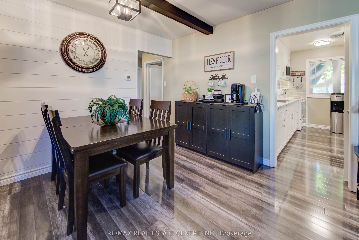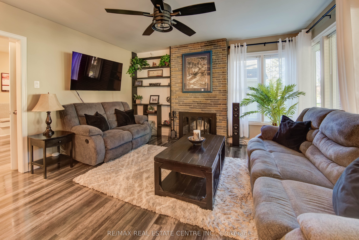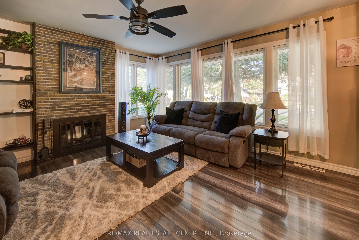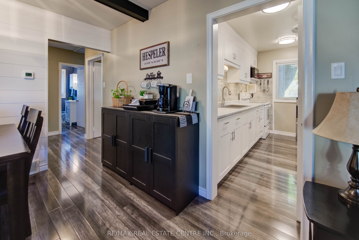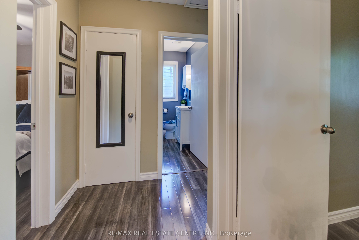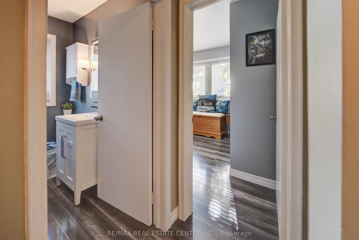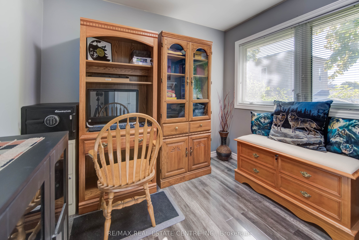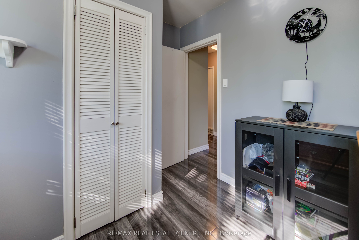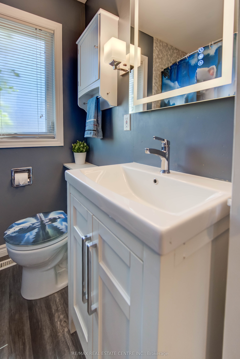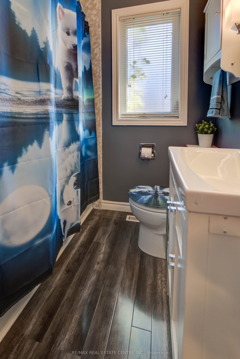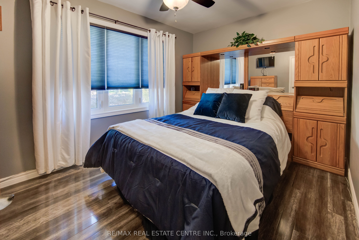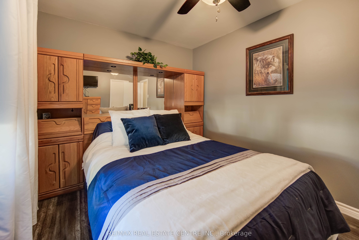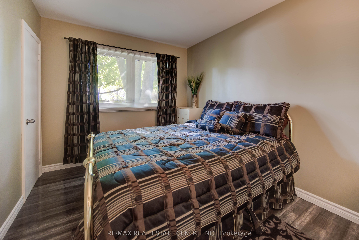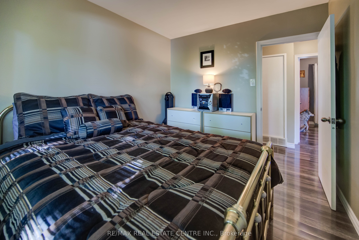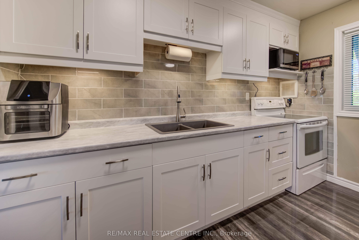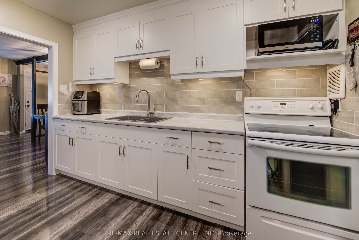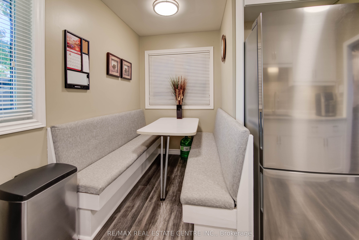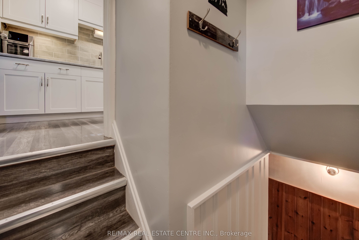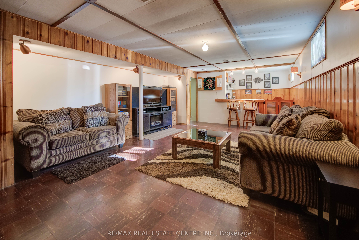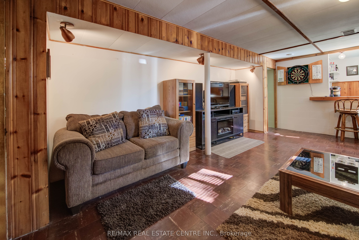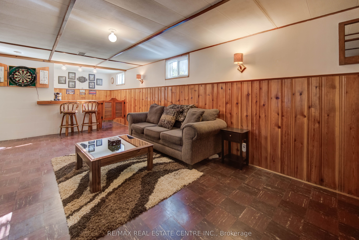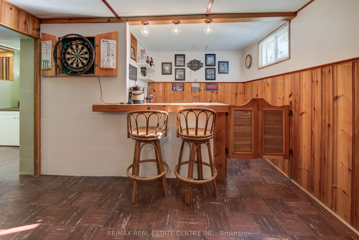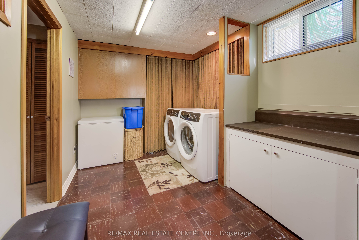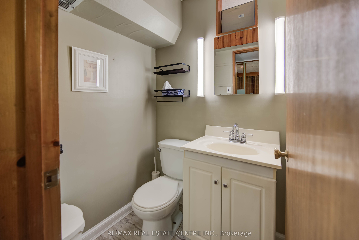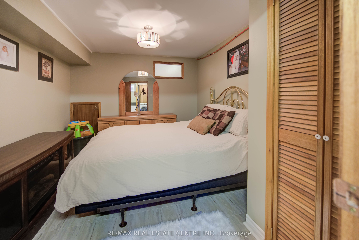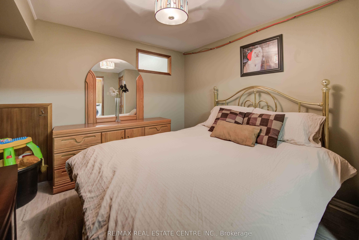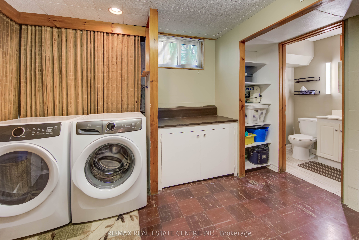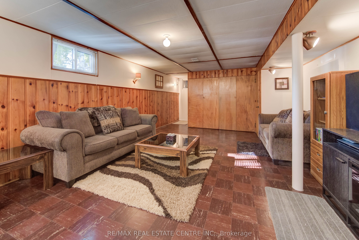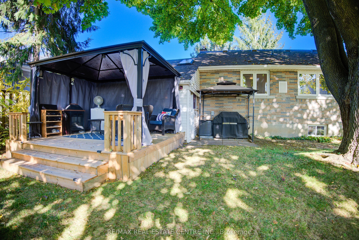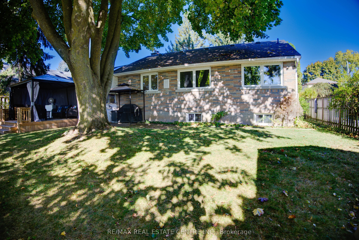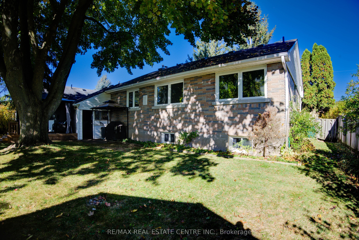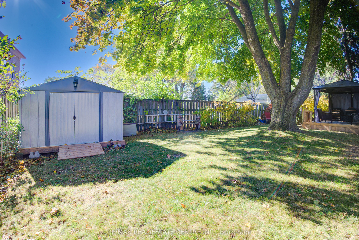$699,800
Available - For Sale
Listing ID: X9418632
20 Fisher Mills Rd , Cambridge, N3C 1C7, Ontario
| This very sharp Hespeler bungalow has nice curb appeal and a great open concept living area with a bright and airy living and dining area featuring a wood burning fireplace, and a kitchen with a breakfast nook for 4. There are 3 good sized bedrooms and a full 4 piece bathroom. The home features a side door through the garage, lending itself to a future inlaw possibility. The basement has a huge rec room with a wet bar - great for entertaining! There is also a good utility/workshop area, a 4th bedroom (no windows in bedroom) and another 2 piece bathroom. Theres lots of parking - 4 in the driveway and 1 in the garage!! If you need more parking for guests, there's lots of off street parking at the park. Location is perfect for a growing family with Victoria Park almost next door. The home is a short walk to the Speed River and Mill Pond and minutes to downtown Hespeler with its historic buildings, Forbes park, Library, many restaurants and eateries and lots of quaint little shops and the Four Father's Craft brewery. Many updates include: Furnace 2020, Roof 2013, Driveway 2013, Most Windows replaced 2004 and 2011. More recent updates include A/C, Bathroom, Flooring, Shed, Kitchen, Front Door, garage door, LED Lighting, Enclosed Gazebo, and the home was freshly painted - all from 2022-2023. Appliances are included! This home is completely move in ready. Come for a visit and find your new home! |
| Mortgage: Clear |
| Price | $699,800 |
| Taxes: | $3953.91 |
| Assessment: | $285000 |
| Assessment Year: | 2023 |
| DOM | 7 |
| Occupancy by: | Owner |
| Address: | 20 Fisher Mills Rd , Cambridge, N3C 1C7, Ontario |
| Lot Size: | 65.00 x 89.00 (Feet) |
| Directions/Cross Streets: | Guelph Avenue |
| Rooms: | 6 |
| Rooms +: | 2 |
| Bedrooms: | 3 |
| Bedrooms +: | 1 |
| Kitchens: | 1 |
| Family Room: | Y |
| Basement: | Finished |
| Approximatly Age: | 51-99 |
| Property Type: | Detached |
| Style: | Bungalow |
| Exterior: | Brick |
| Garage Type: | Attached |
| (Parking/)Drive: | Pvt Double |
| Drive Parking Spaces: | 4 |
| Pool: | None |
| Other Structures: | Garden Shed |
| Approximatly Age: | 51-99 |
| Approximatly Square Footage: | 700-1100 |
| Property Features: | Fenced Yard, Golf, Grnbelt/Conserv, Park, Place Of Worship, River/Stream |
| Fireplace/Stove: | Y |
| Heat Source: | Gas |
| Heat Type: | Forced Air |
| Central Air Conditioning: | Central Air |
| Laundry Level: | Lower |
| Elevator Lift: | N |
| Sewers: | Sewers |
| Water: | Municipal |
| Utilities-Cable: | A |
| Utilities-Hydro: | Y |
| Utilities-Sewers: | Y |
| Utilities-Gas: | Y |
| Utilities-Municipal Water: | Y |
| Utilities-Telephone: | A |
$
%
Years
This calculator is for demonstration purposes only. Always consult a professional
financial advisor before making personal financial decisions.
| Although the information displayed is believed to be accurate, no warranties or representations are made of any kind. |
| RE/MAX REAL ESTATE CENTRE INC. |
|
|

Sean Kim
Broker
Dir:
416-998-1113
Bus:
905-270-2000
Fax:
905-270-0047
| Virtual Tour | Book Showing | Email a Friend |
Jump To:
At a Glance:
| Type: | Freehold - Detached |
| Area: | Waterloo |
| Municipality: | Cambridge |
| Style: | Bungalow |
| Lot Size: | 65.00 x 89.00(Feet) |
| Approximate Age: | 51-99 |
| Tax: | $3,953.91 |
| Beds: | 3+1 |
| Baths: | 2 |
| Fireplace: | Y |
| Pool: | None |
Locatin Map:
Payment Calculator:

