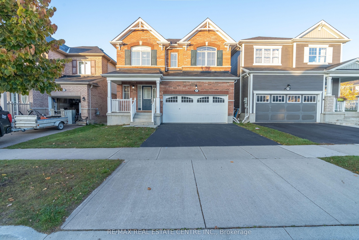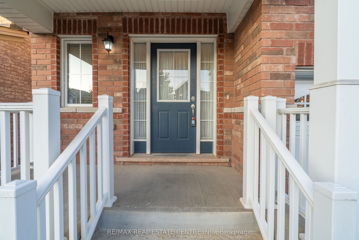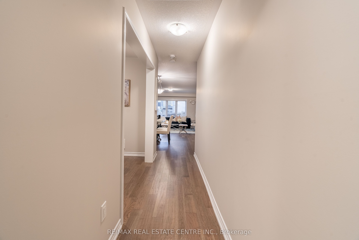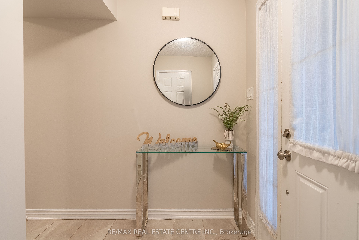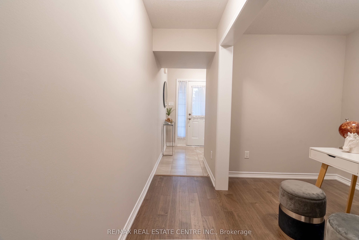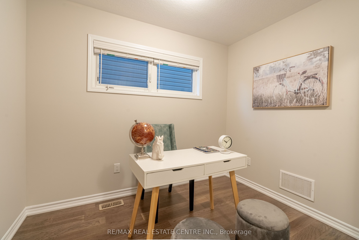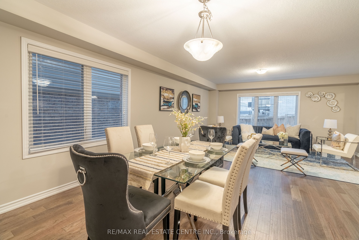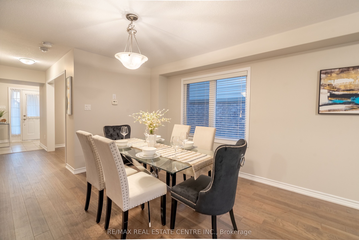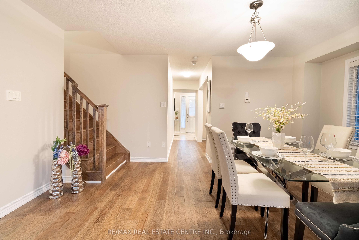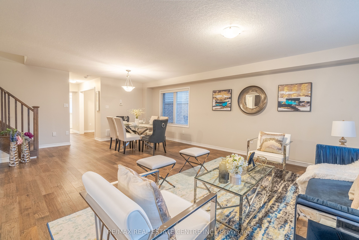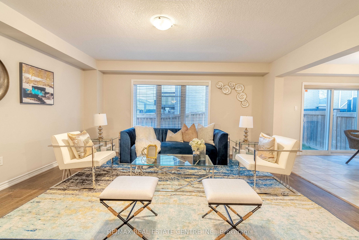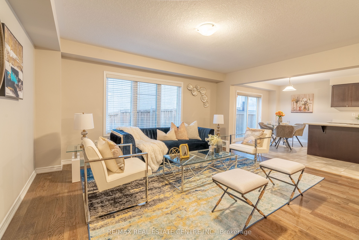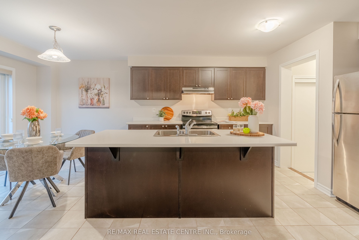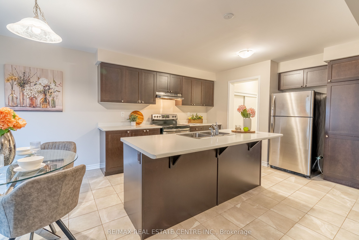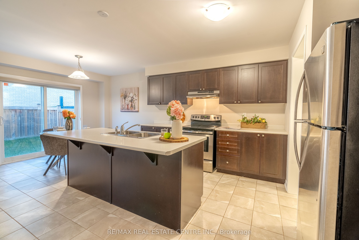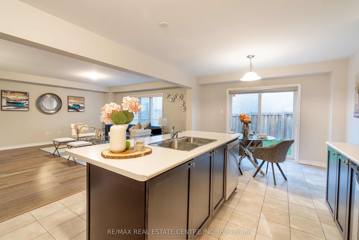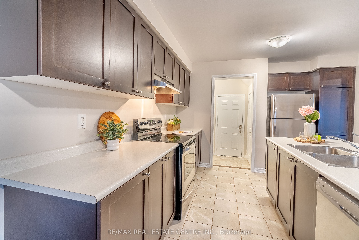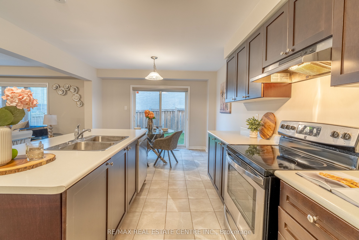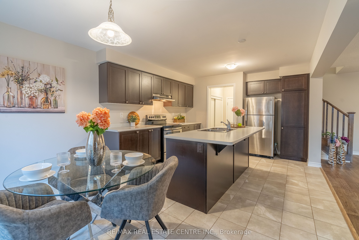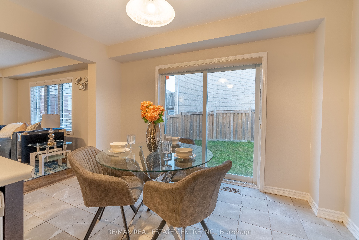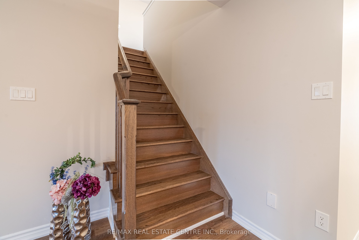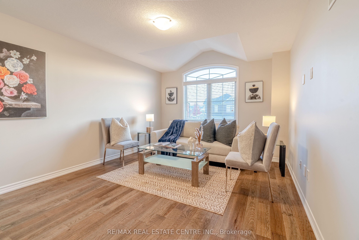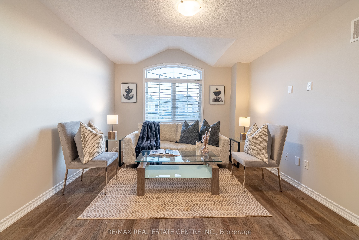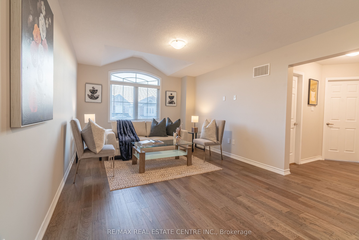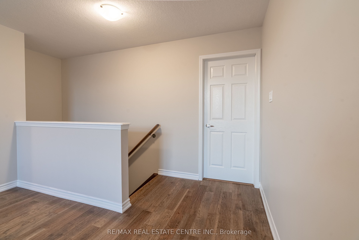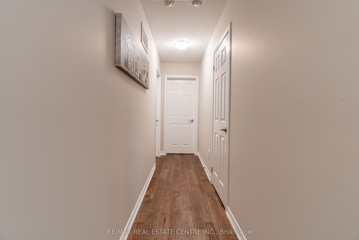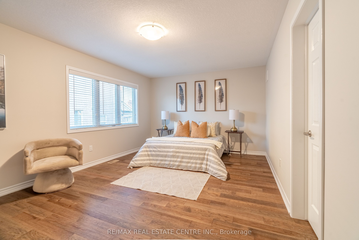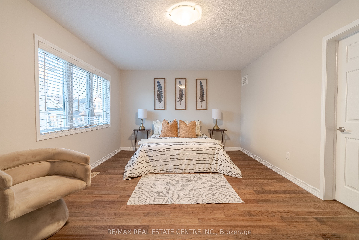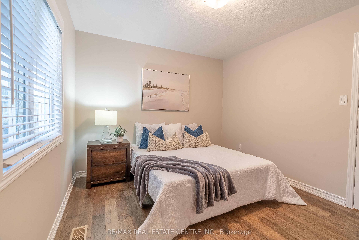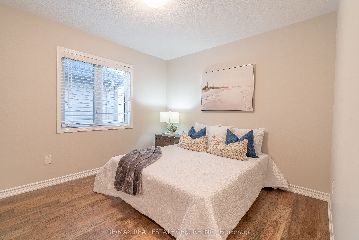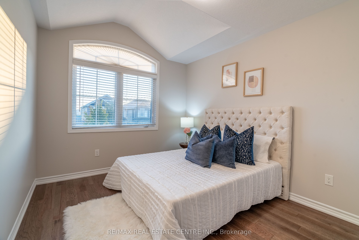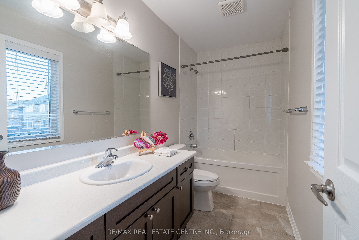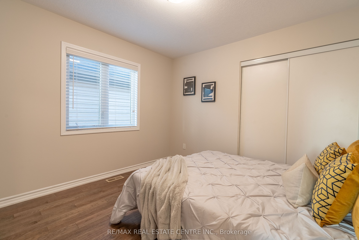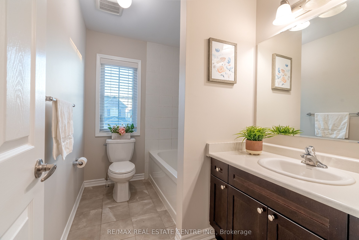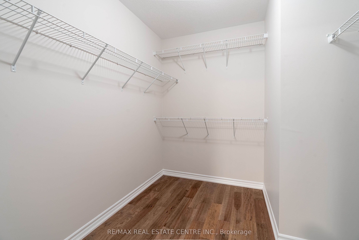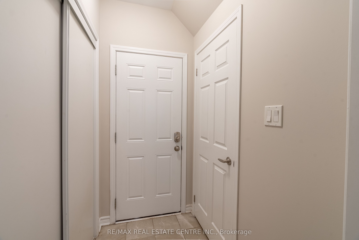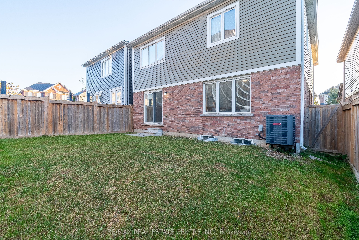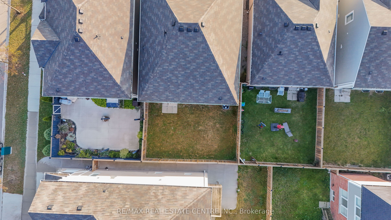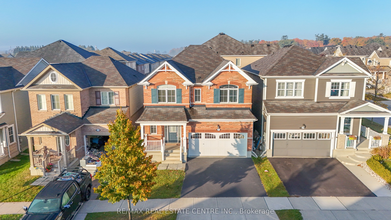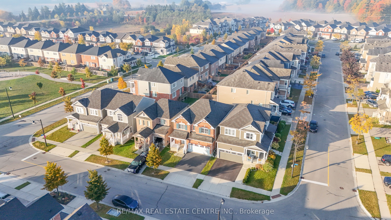$1,049,000
Available - For Sale
Listing ID: X9419095
37 BLUE OAK St , Kitchener, N2R 1R4, Ontario
| Absolutely Beautiful, spacious and well maintained detached home built by Mattamy in family friendly neighborhood. Functional layout with appr. 2300 sq feet home boasts a double car garage. Fully brick front facade with Den, Living room, Dining room and kitchen on the main level with Family Room and 4 Bedrooms on 2nd level. Fully Upgraded home with New hardwood Floor throughout the house, New Paint, LED lights, Blinds, Large Kitchen with Stainless steel appliances & pantry with large breakfast area. Spacious Family room with vaulted ceiling and 4 bedrooms on 2nd level. Primary bedroom with large walk in closet and 4 piece ensuite. With a convenient 2nd-floor laundry and ample storage throughout, this home effortlessly combines functionality and charm. This house is close to schools, Parks, Soccer field, Cricket field, Shopping, College, Hwys, grocery Restaurants and much more. Book a time to view this perfect family home in an excellent neighbourhood. |
| Mortgage: Treat as clear |
| Extras: All Stainless steel appliances, All window coverings, Lighting, Garage door opener, AC and furnace. |
| Price | $1,049,000 |
| Taxes: | $5727.72 |
| DOM | 7 |
| Occupancy by: | Vacant |
| Address: | 37 BLUE OAK St , Kitchener, N2R 1R4, Ontario |
| Lot Size: | 36.16 x 88.74 (Feet) |
| Directions/Cross Streets: | Huron Rd/Ludolph St |
| Rooms: | 11 |
| Bedrooms: | 4 |
| Bedrooms +: | |
| Kitchens: | 1 |
| Family Room: | Y |
| Basement: | Unfinished |
| Property Type: | Detached |
| Style: | 2-Storey |
| Exterior: | Alum Siding, Brick |
| Garage Type: | Attached |
| (Parking/)Drive: | Pvt Double |
| Drive Parking Spaces: | 2 |
| Pool: | None |
| Fireplace/Stove: | N |
| Heat Source: | Gas |
| Heat Type: | Forced Air |
| Central Air Conditioning: | Central Air |
| Laundry Level: | Upper |
| Sewers: | Sewers |
| Water: | Municipal |
$
%
Years
This calculator is for demonstration purposes only. Always consult a professional
financial advisor before making personal financial decisions.
| Although the information displayed is believed to be accurate, no warranties or representations are made of any kind. |
| RE/MAX REAL ESTATE CENTRE INC. |
|
|

Sean Kim
Broker
Dir:
416-998-1113
Bus:
905-270-2000
Fax:
905-270-0047
| Virtual Tour | Book Showing | Email a Friend |
Jump To:
At a Glance:
| Type: | Freehold - Detached |
| Area: | Waterloo |
| Municipality: | Kitchener |
| Style: | 2-Storey |
| Lot Size: | 36.16 x 88.74(Feet) |
| Tax: | $5,727.72 |
| Beds: | 4 |
| Baths: | 3 |
| Fireplace: | N |
| Pool: | None |
Locatin Map:
Payment Calculator:

