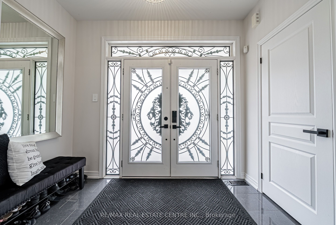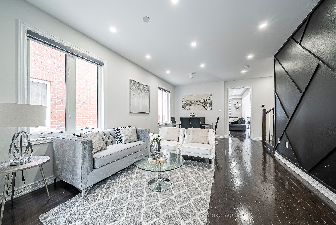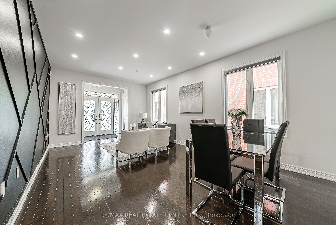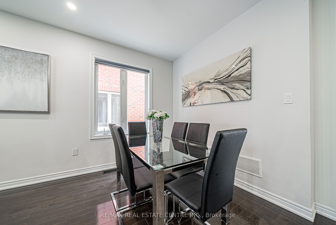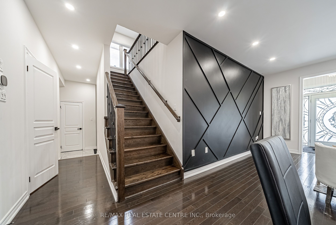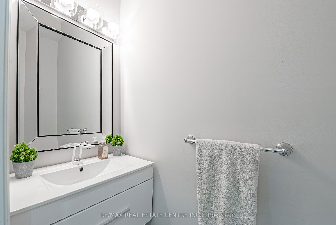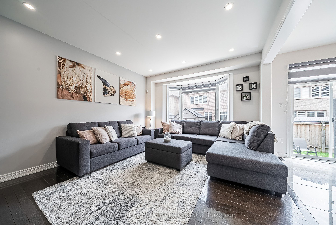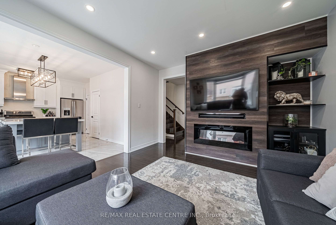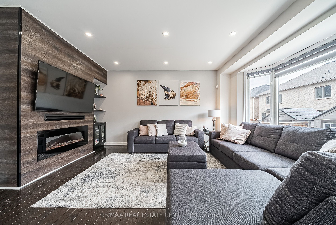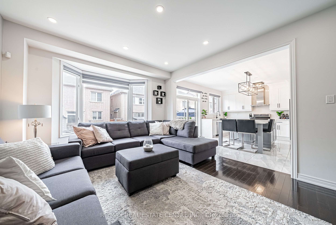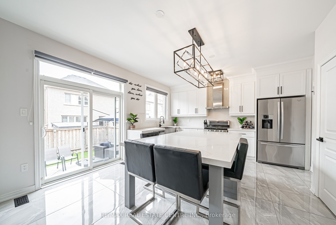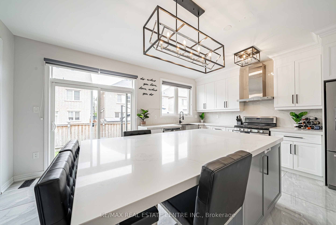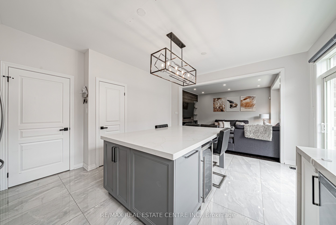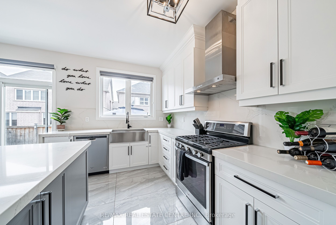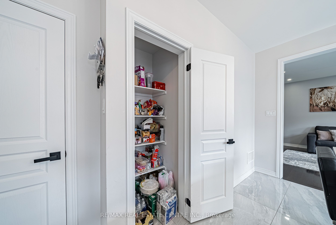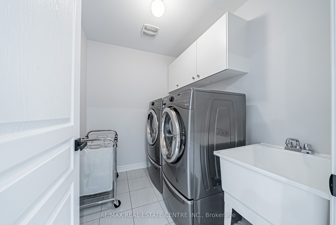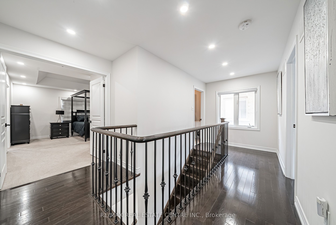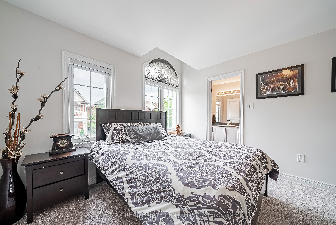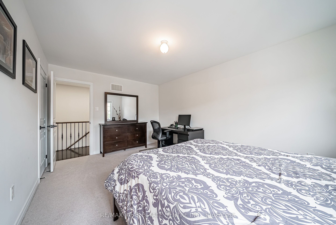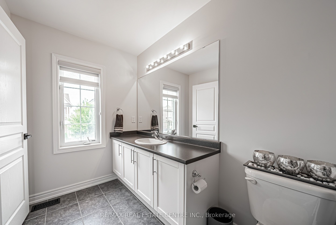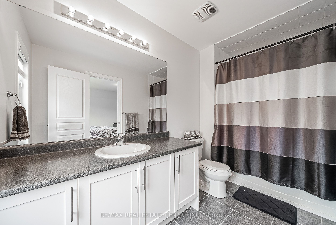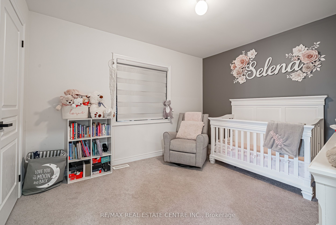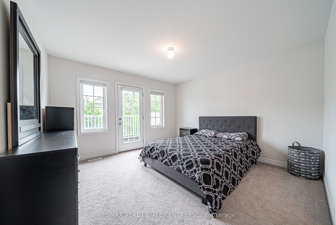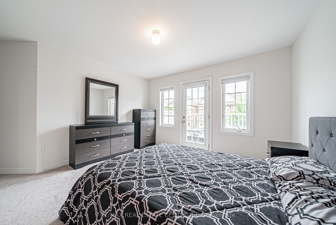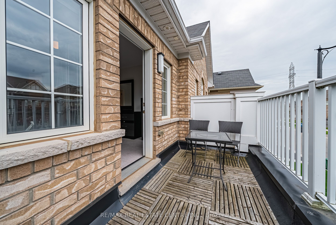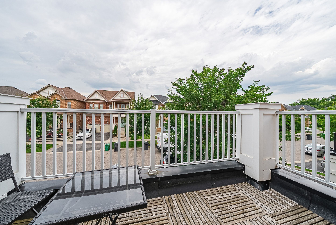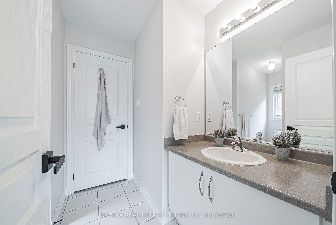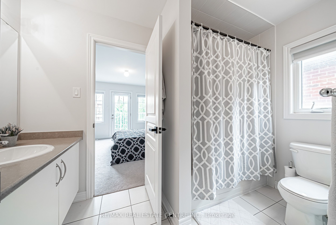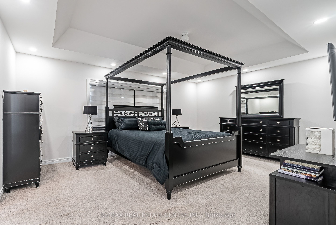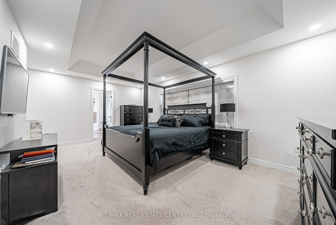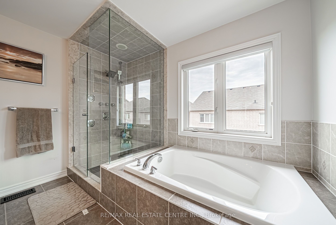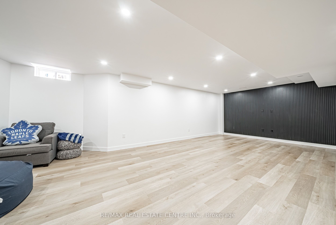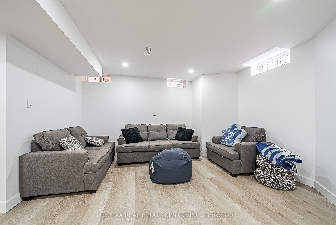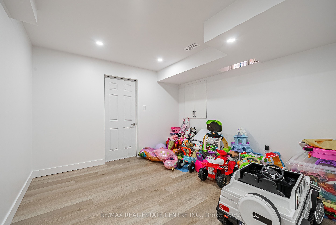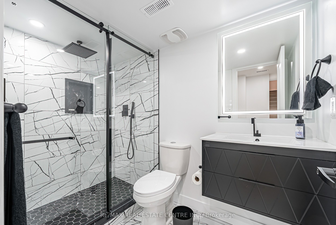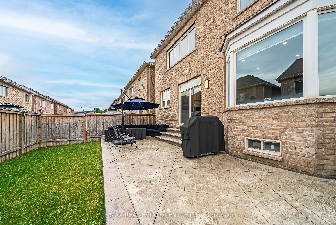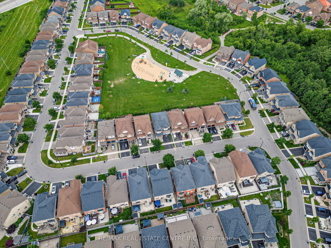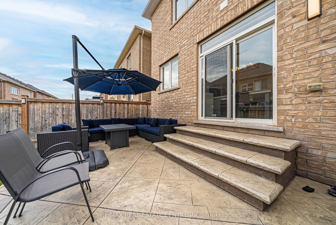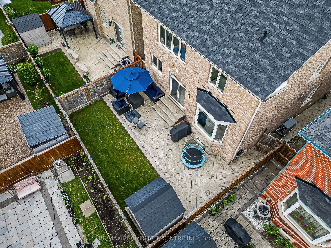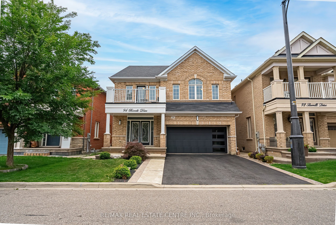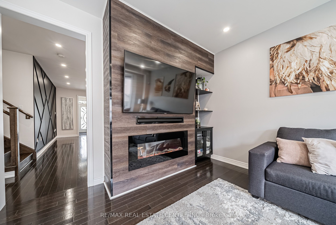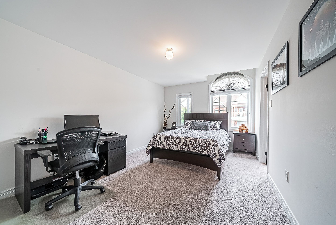$1,474,900
Available - For Sale
Listing ID: W9505778
94 Borrelli Dr , Brampton, L6Y 5X1, Ontario
| Welcome to this beautiful detached home in the prestigious Credit Valley community of West Brampton. This sunlit residence features 4 bedrooms and 4 bathrooms, situated on a lot with no sidewalk, accommodating up to 6 cars in the garage and driveway.Enter through a double door and into a spacious foyer, leading to a generous living and dining area, perfect for entertaining. The large family room boasts a bay window and a stunning built-in fireplace feature wall. Adjacent to the family room, the recently upgraded kitchen is a chefs dream, featuring an extra-large island, stainless steel appliances, a bar fridge, quartz countertops, and a pantry for ample storage.The second floor offers 4 large bedrooms and 3 full bathrooms, including a bedroom with a walkout balcony overlooking the front of the house. The newly finished basement (2024) includes a 3-piece bathroom, a large open area with a feature wall, and the potential to add 2 more bedrooms.Conveniently located near parks, schools, community centres, bus stops, and major amenities like grocery stores and gas stations, this home combines luxury with convenience, offering a lifestyle of unparalleled comfort. **Added Bonus** Kitchen and laundry rough-ins are already constructed in the finished basement and smart electrical switches installed all throughout the house! You Don't Want to Miss this!! |
| Price | $1,474,900 |
| Taxes: | $7503.00 |
| DOM | 7 |
| Occupancy by: | Owner |
| Address: | 94 Borrelli Dr , Brampton, L6Y 5X1, Ontario |
| Lot Size: | 38.06 x 88.58 (Feet) |
| Directions/Cross Streets: | Queen Street & James Potter |
| Rooms: | 9 |
| Bedrooms: | 4 |
| Bedrooms +: | |
| Kitchens: | 1 |
| Family Room: | Y |
| Basement: | Apartment, Finished |
| Approximatly Age: | 6-15 |
| Property Type: | Detached |
| Style: | 2-Storey |
| Exterior: | Brick |
| Garage Type: | Built-In |
| (Parking/)Drive: | Available |
| Drive Parking Spaces: | 4 |
| Pool: | None |
| Other Structures: | Garden Shed |
| Approximatly Age: | 6-15 |
| Fireplace/Stove: | Y |
| Heat Source: | Gas |
| Heat Type: | Forced Air |
| Central Air Conditioning: | Central Air |
| Laundry Level: | Upper |
| Sewers: | Sewers |
| Water: | Municipal |
$
%
Years
This calculator is for demonstration purposes only. Always consult a professional
financial advisor before making personal financial decisions.
| Although the information displayed is believed to be accurate, no warranties or representations are made of any kind. |
| RE/MAX REAL ESTATE CENTRE INC. |
|
|

Sean Kim
Broker
Dir:
416-998-1113
Bus:
905-270-2000
Fax:
905-270-0047
| Virtual Tour | Book Showing | Email a Friend |
Jump To:
At a Glance:
| Type: | Freehold - Detached |
| Area: | Peel |
| Municipality: | Brampton |
| Neighbourhood: | Credit Valley |
| Style: | 2-Storey |
| Lot Size: | 38.06 x 88.58(Feet) |
| Approximate Age: | 6-15 |
| Tax: | $7,503 |
| Beds: | 4 |
| Baths: | 5 |
| Fireplace: | Y |
| Pool: | None |
Locatin Map:
Payment Calculator:

