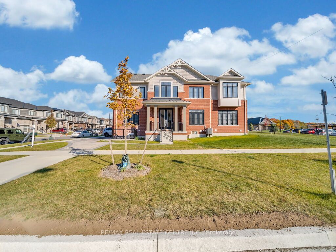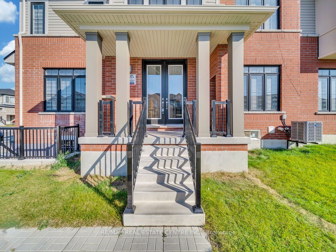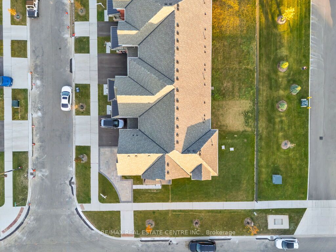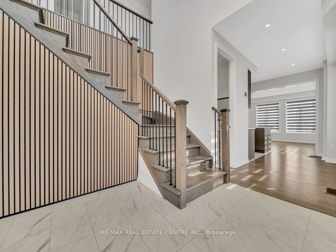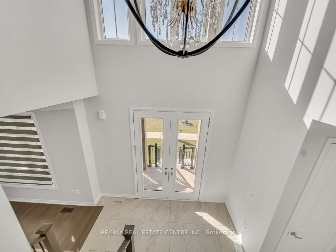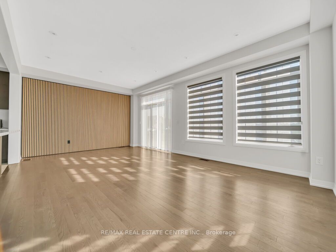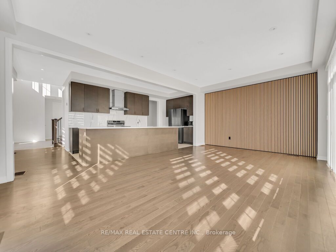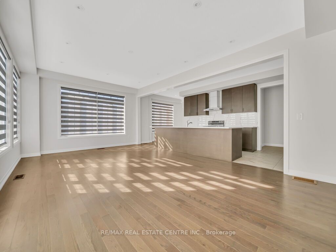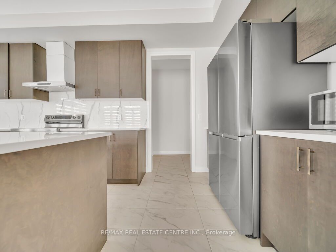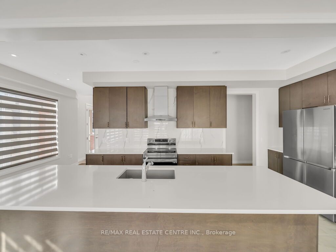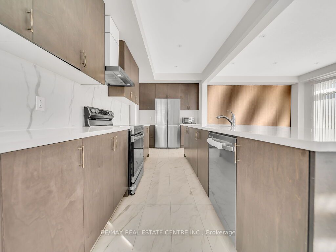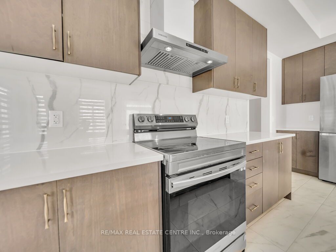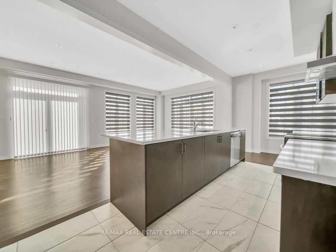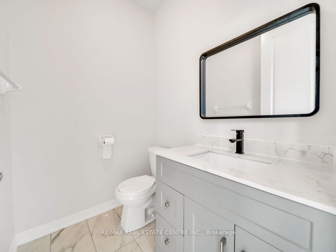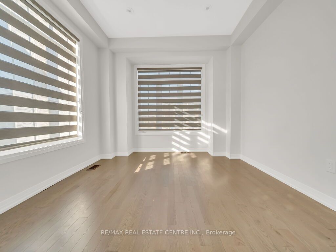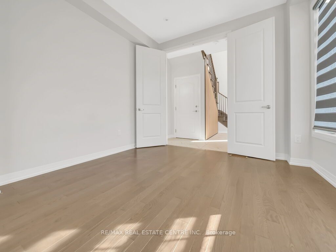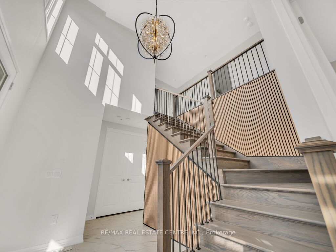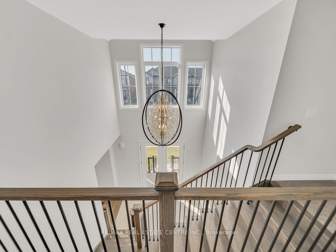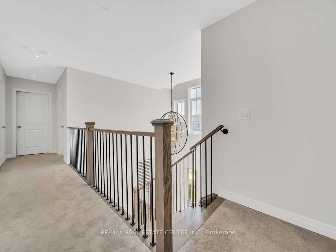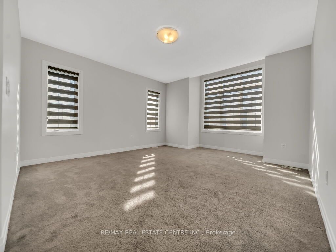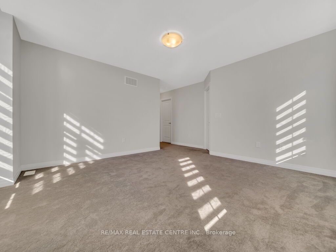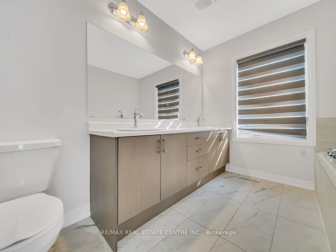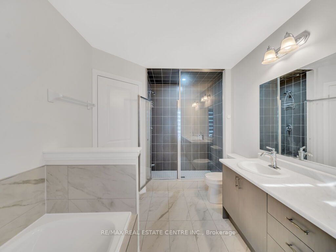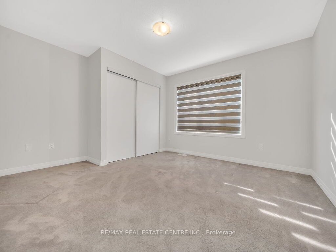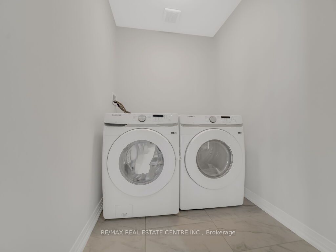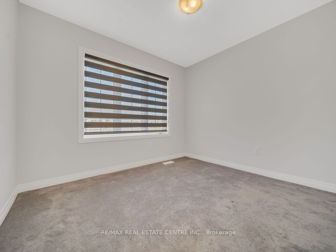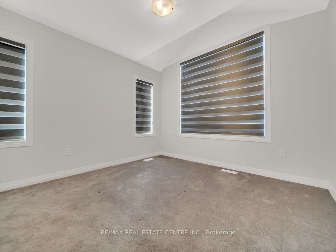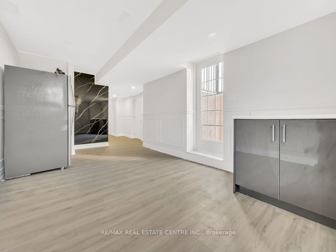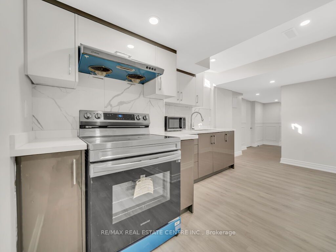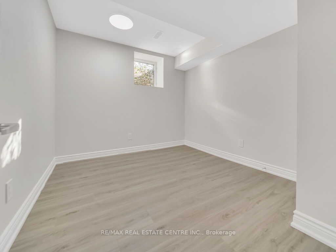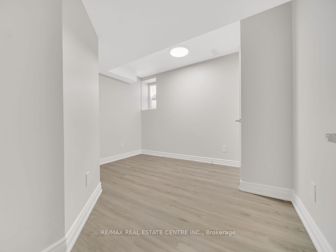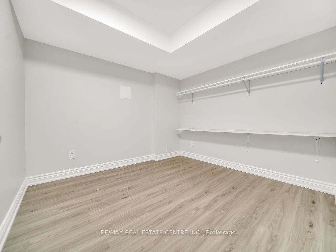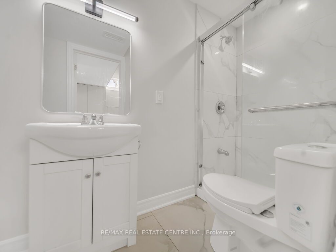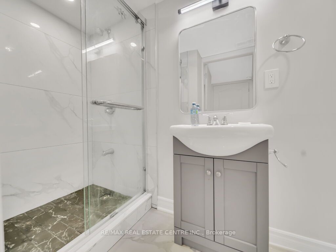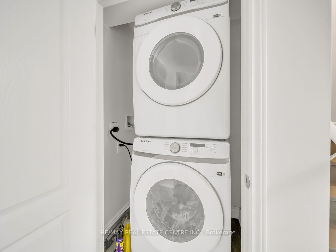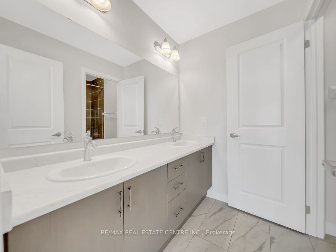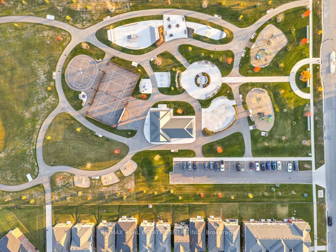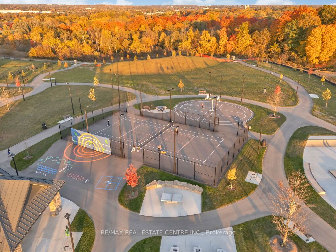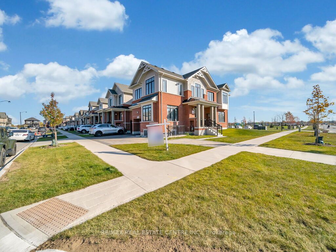$949,900
Available - For Sale
Listing ID: X9490877
3 Crossmore Cres , Cambridge, N1S 0C7, Ontario
| Welcome to 3 Crossmore Cres, Cambridge. One-Of-A-Kind, Bright, Large & Spacious 3100 Sq ft of Built Up Comfortable Living Space (2,150 sq ft + 950 sq ft basement apartment) Exquisite 2-Storey Corner Town Which is Larger Than Most Of The Single Car Detached Homes in the Area. Simply Gorgeous 5 + 3 Home (SURPRISINGLY BIG) (Backing onto Beautiful BIG NEW PARK in MOST SOUGHT AFTER WESTWOOD VILLAGE) 4 Bedroom Home + 1 main floor bedroom/library/office. Modern Look with In-Trend Black Windows complimented by Zebra Blinds. Big Entrance Foyer Open to 2nd Floor Well Lit with BIG WINDOWS & A Beautiful Modern Looking Chandelier. Open Concept Great Room, Dining & Kitchen with Quartz Countertops, Centre Island, Stainless Steel Appliances & A Bonus Mudroom + Pantry. Gorgeous Interiors with Modern Concept Wall Panels Complimenting Oak Stairs & Hardwood Floors of Great Room. The Primary Bedroom Is A True Oasis And Boasts Large Walk In Closet And Includes 5-Piece Ensuite w/ Relaxing Soaker Tub as well as a Frameless Glass Shower. Three More Generously Sized Bedrooms. **Convenient 2nd Floor Laundry** + Separate Laundry for Basement Apartment. An Income Generating (**MORTGAGE HELPER**) 2 Bedroom + 1 Den/Office + 2 Full Bath Legal Basement Apartment (REGISTERED 2nd DWELLING) with Separate Entrance. Garage + Extended Driveway to Accommodate Upto 7 Cars (if Parked properly). All Branded High Quality Stainless Steel French Door Fridge, Electric Range, Brand New Never Used Dishwasher, Microwave, Front Load Washer & Dryer. Plus Basement Appliances Fridge, Range, Microwave, Stacked Front Load Washer & Dryer *200Amp Electric Panel, Air Conditioner, Water Softner (owned) & Garage Door Opener With A Remote**All these Great Offerings in a 1 year New Home. A Massive Park Tons Of Activities Ranging From Playground, Splash pad, Tennis court, Basketball Court, Adult Fitness Stations, Skate park, A Future Proposed School. Offering Easy Access to Transportation Routes, Amenities & Grand River Trails. |
| Mortgage: **BIG MORTGAGE HELPER**LEGAL DUPLEX**2 + 1 BR with 2 Full 3 Pc Bath City Approved Basement with Separate Entrance**+ EXTENDED BIG DRIVEWAY** |
| Extras: BIG CORNER LOT w/LOTS OF BIG WINDOWS THROUGHOUT THE HOUSE & BASEMENT = LOTS OF NATURAL LIGHT, BACKYARD + BONUS SIDE YARD. BACKING ONTO A MODERN LOADED AMENITY PARK(A RARE FIND). CORNER LOT OFFERING EASY IN-OUT DONUT SHAPE EXTENDED DRIVEWAY. |
| Price | $949,900 |
| Taxes: | $0.00 |
| DOM | 9 |
| Occupancy by: | Owner |
| Address: | 3 Crossmore Cres , Cambridge, N1S 0C7, Ontario |
| Lot Size: | 40.44 x 98.75 (Feet) |
| Directions/Cross Streets: | Blair Rd & Bismark Dr (Fountain St & Hwy 401) |
| Rooms: | 16 |
| Bedrooms: | 4 |
| Bedrooms +: | 2 |
| Kitchens: | 1 |
| Kitchens +: | 1 |
| Family Room: | N |
| Basement: | Apartment, Sep Entrance |
| Approximatly Age: | 0-5 |
| Property Type: | Att/Row/Twnhouse |
| Style: | 2-Storey |
| Exterior: | Brick, Vinyl Siding |
| Garage Type: | Built-In |
| Drive Parking Spaces: | 6 |
| Pool: | None |
| Approximatly Age: | 0-5 |
| Fireplace/Stove: | N |
| Heat Source: | Gas |
| Heat Type: | Forced Air |
| Central Air Conditioning: | Central Air |
| Sewers: | Sewers |
| Water: | Municipal |
$
%
Years
This calculator is for demonstration purposes only. Always consult a professional
financial advisor before making personal financial decisions.
| Although the information displayed is believed to be accurate, no warranties or representations are made of any kind. |
| RE/MAX REAL ESTATE CENTRE INC. |
|
|

Sean Kim
Broker
Dir:
416-998-1113
Bus:
905-270-2000
Fax:
905-270-0047
| Virtual Tour | Book Showing | Email a Friend |
Jump To:
At a Glance:
| Type: | Freehold - Att/Row/Twnhouse |
| Area: | Waterloo |
| Municipality: | Cambridge |
| Style: | 2-Storey |
| Lot Size: | 40.44 x 98.75(Feet) |
| Approximate Age: | 0-5 |
| Beds: | 4+2 |
| Baths: | 5 |
| Fireplace: | N |
| Pool: | None |
Locatin Map:
Payment Calculator:

