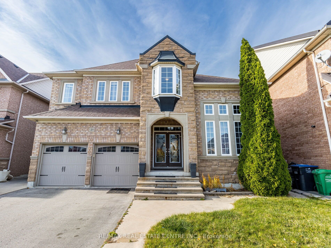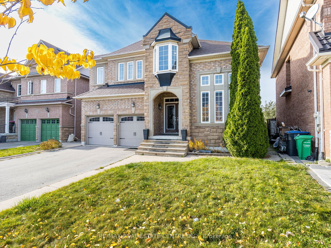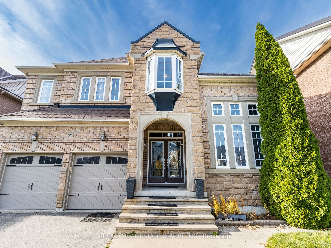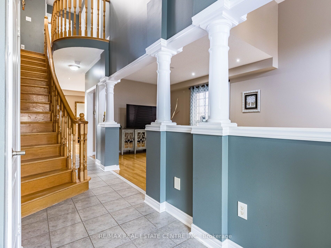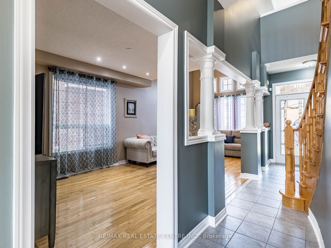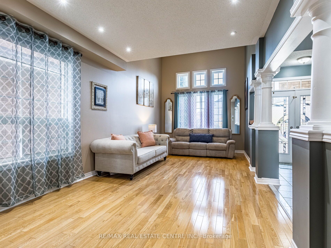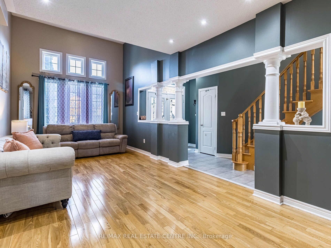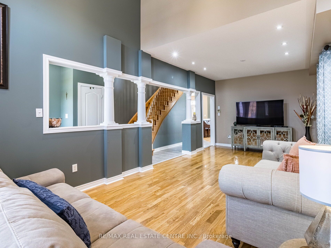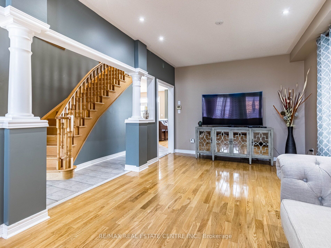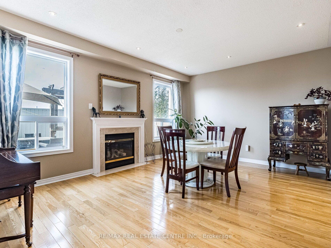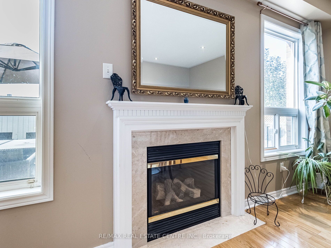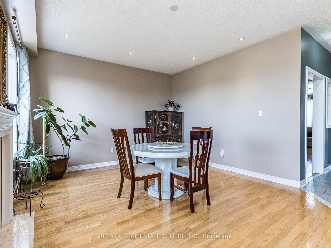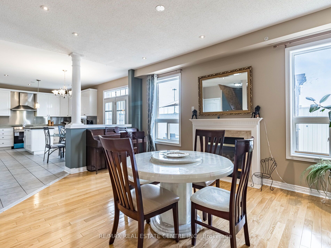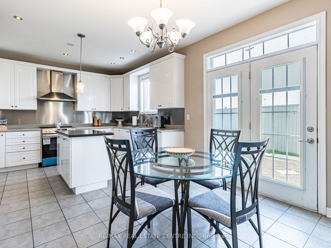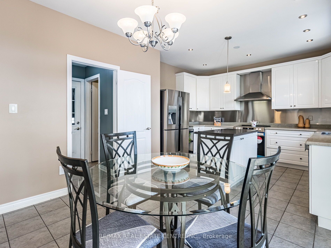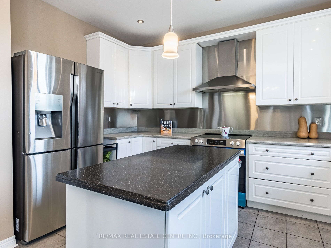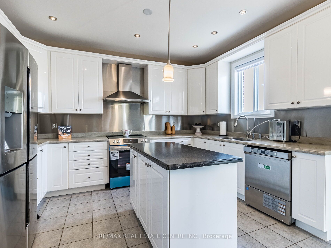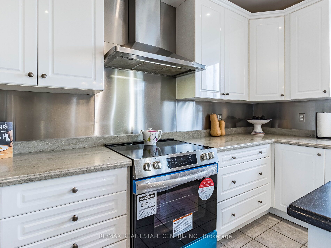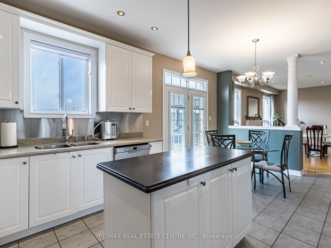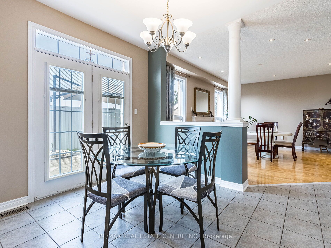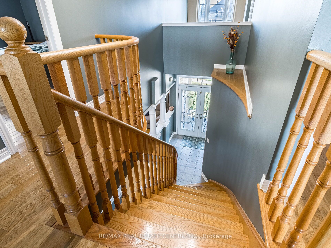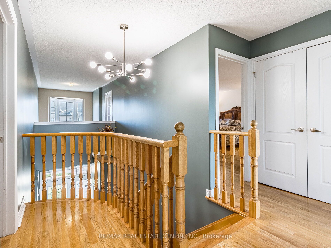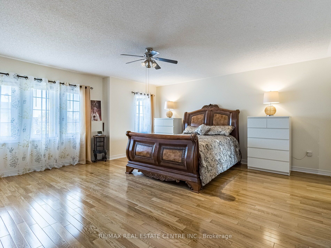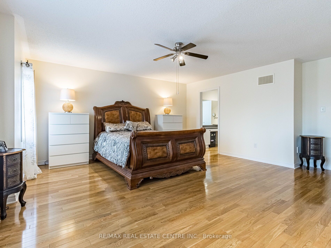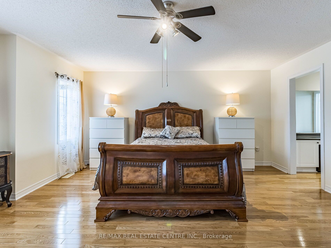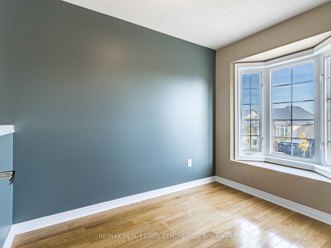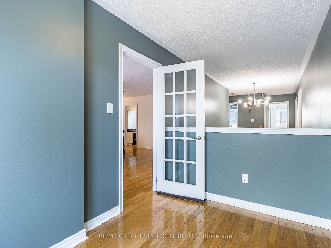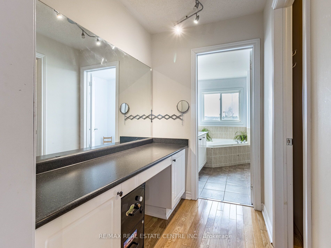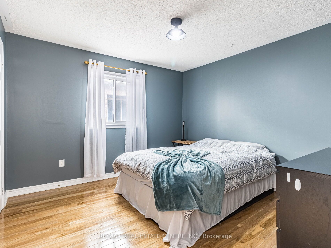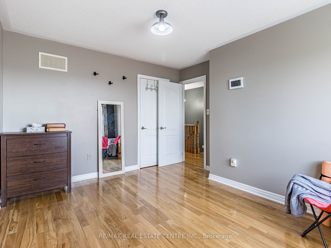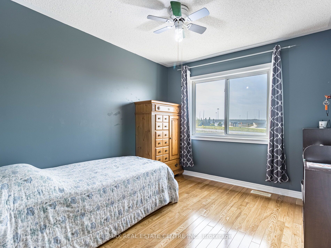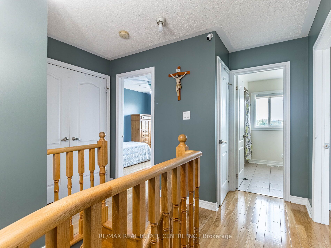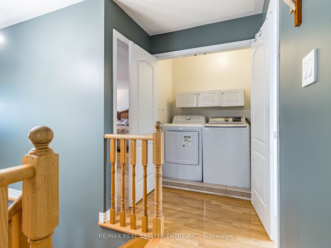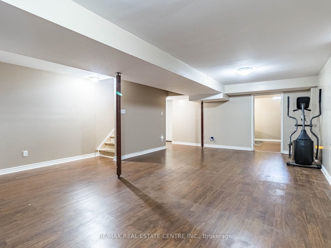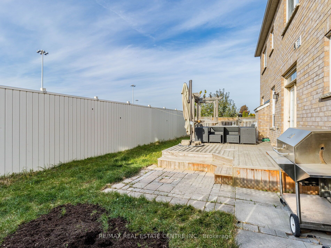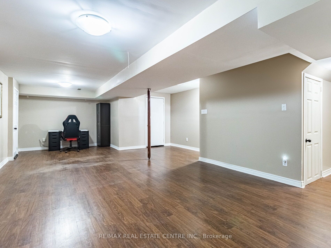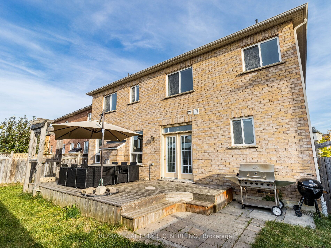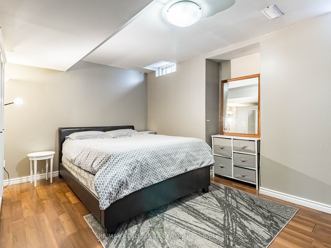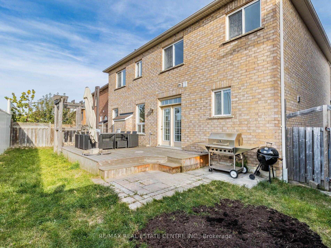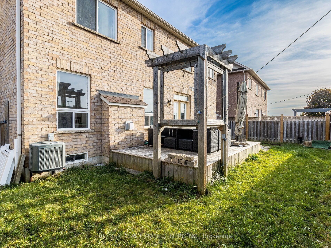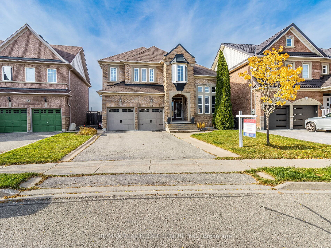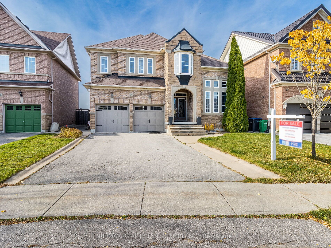$1,469,000
Available - For Sale
Listing ID: W9506511
31 Donherb Cres , Caledon, L7C 1E4, Ontario
| Remarkable Location! Cul-De-Sac Setting! No Neighbours At Back! Close Access to HWY 410! First Time In Market! Gleaming & Spacious 4+1 Bedrooms Detached Home! Child Safe Neighbourhood. Lots Of Upgrades, Main Floor 14Ft High Ceiling- Open Entrance. Hardwood Floors Throughout. Comfortable and Elegant Family Room With Gas Fireplace. Huge Kitchen With Big Breakfast Space & Upgraded Patio Door With Inbuilt Blinds. Warm & Welcoming Layout. Extra Large Prime Bedroom With Sun Filled Office Room. Separate Dressing Area. Huge Bedrooms, Full Of Natural Light. Convenient Second Floor Laundry. Roof 5 Years New. Access To Home From Double Car Garage. Basement- Humongous Living Room, Bedroom, Full Washroom, Cold Room, Storage Room; Can Be Converted Into 2 Bedroom Apartment. Basement- Inbuilt Speaker Wiring; Sound Proofing In Bedroom. Well Placed Home Near To- Grocery, School, Restaurants & Walk To The Etobicoke Creek Trail! |
| Mortgage: Legal Desc. Contd.-S/T ROW OVER PT LT 8 PL 43M1615 DES PT 6 PL 43R29168 IN FAVOUR OF LT9 PL 43M1615 AS IN PR715637. T/W ROW OVER PT LT7 PL 4 |
| Extras: Beautiful Chef's Kitchen- Corian Countertop & Island, Stainless Steel Backsplash. Pot Lights On Main Floor. Gas Fireplace. Water Softener. Owned- New Furnace & Central Air Conditioner. Washer & (Dryer- 3Mnth), Stainless Steel Appliances. |
| Price | $1,469,000 |
| Taxes: | $5494.93 |
| DOM | 7 |
| Occupancy by: | Owner |
| Address: | 31 Donherb Cres , Caledon, L7C 1E4, Ontario |
| Lot Size: | 41.54 x 88.22 (Feet) |
| Directions/Cross Streets: | Mayfield Rd/ Hurontario St |
| Rooms: | 10 |
| Rooms +: | 4 |
| Bedrooms: | 4 |
| Bedrooms +: | 1 |
| Kitchens: | 1 |
| Family Room: | Y |
| Basement: | Finished |
| Approximatly Age: | 6-15 |
| Property Type: | Detached |
| Style: | 2-Storey |
| Exterior: | Brick |
| Garage Type: | Attached |
| (Parking/)Drive: | Pvt Double |
| Drive Parking Spaces: | 4 |
| Pool: | None |
| Approximatly Age: | 6-15 |
| Property Features: | Cul De Sac, Fenced Yard, Park, School |
| Fireplace/Stove: | Y |
| Heat Source: | Gas |
| Heat Type: | Forced Air |
| Central Air Conditioning: | Central Air |
| Laundry Level: | Upper |
| Sewers: | Sewers |
| Water: | Municipal |
$
%
Years
This calculator is for demonstration purposes only. Always consult a professional
financial advisor before making personal financial decisions.
| Although the information displayed is believed to be accurate, no warranties or representations are made of any kind. |
| RE/MAX REAL ESTATE CENTRE INC. |
|
|

Sean Kim
Broker
Dir:
416-998-1113
Bus:
905-270-2000
Fax:
905-270-0047
| Virtual Tour | Book Showing | Email a Friend |
Jump To:
At a Glance:
| Type: | Freehold - Detached |
| Area: | Peel |
| Municipality: | Caledon |
| Neighbourhood: | Rural Caledon |
| Style: | 2-Storey |
| Lot Size: | 41.54 x 88.22(Feet) |
| Approximate Age: | 6-15 |
| Tax: | $5,494.93 |
| Beds: | 4+1 |
| Baths: | 4 |
| Fireplace: | Y |
| Pool: | None |
Locatin Map:
Payment Calculator:

