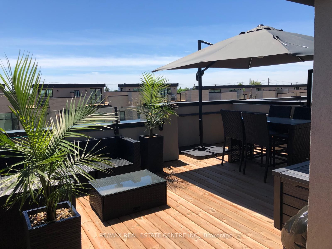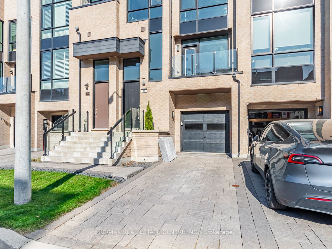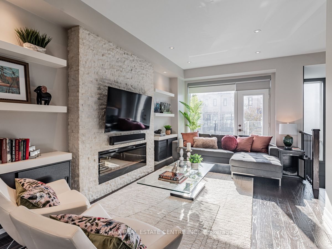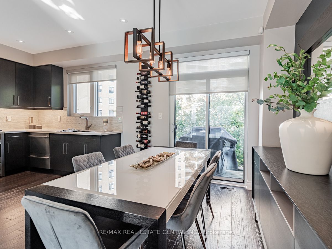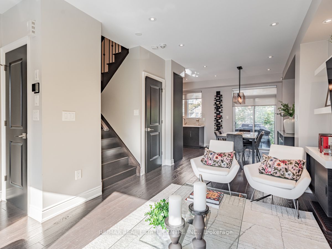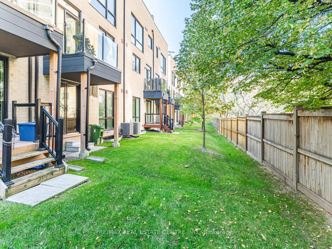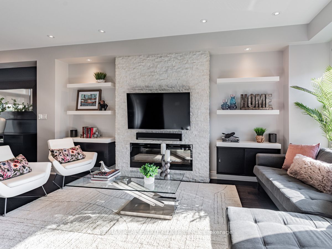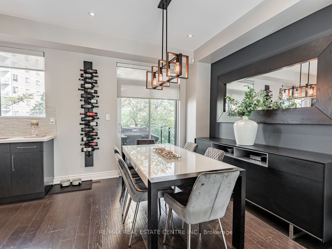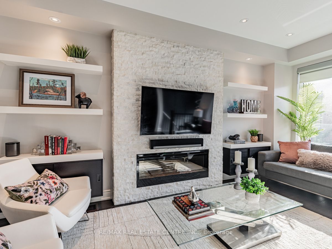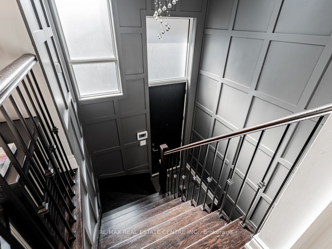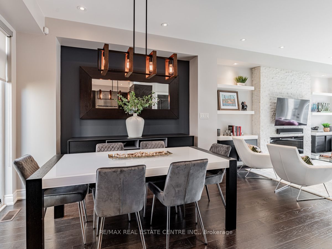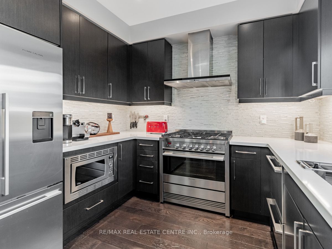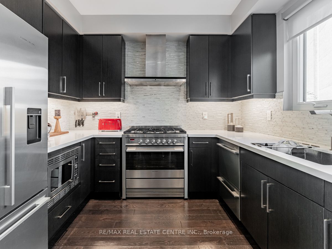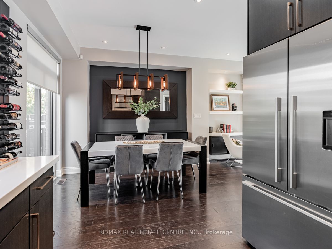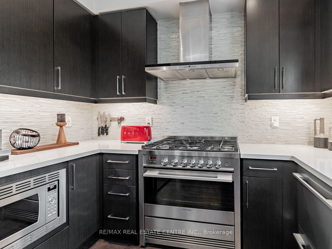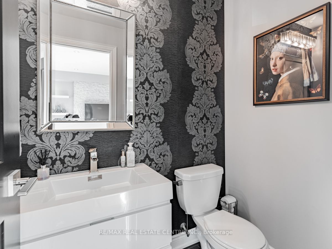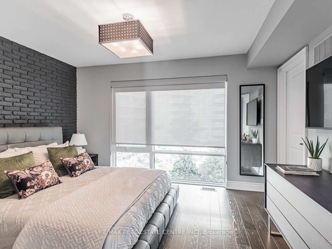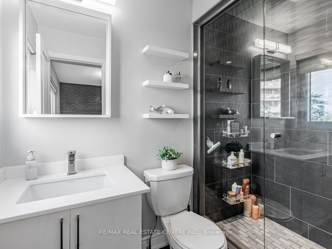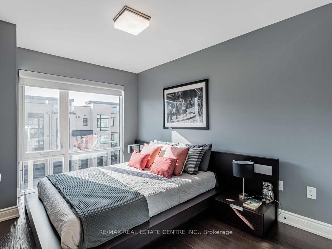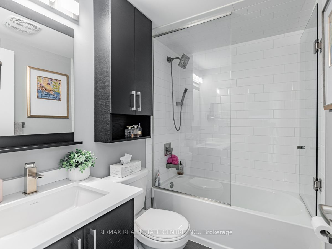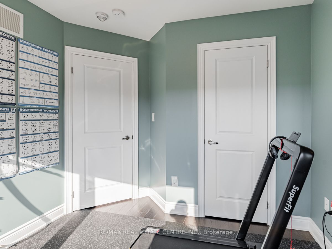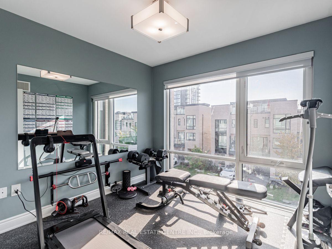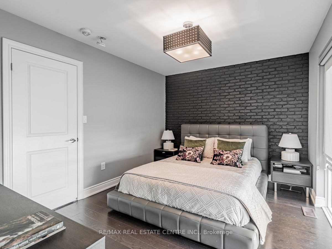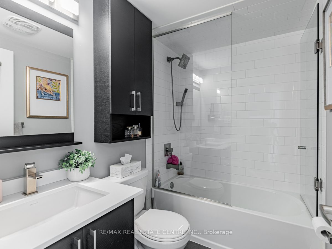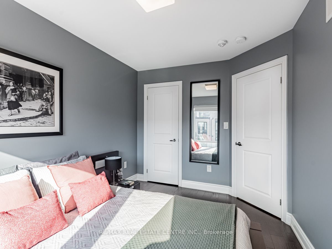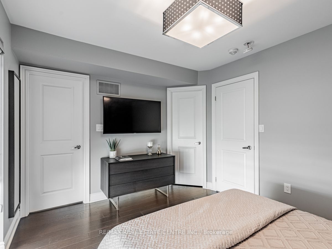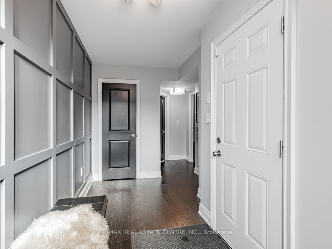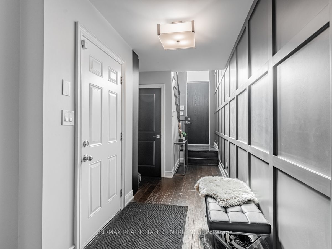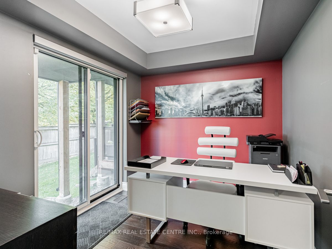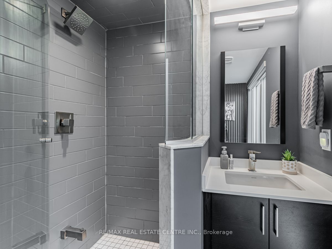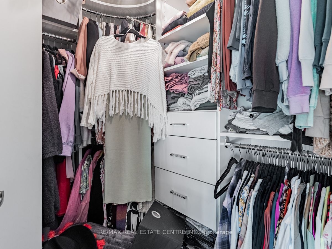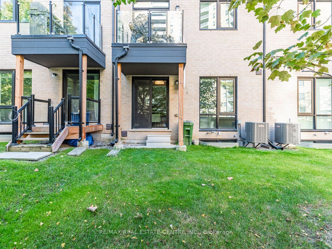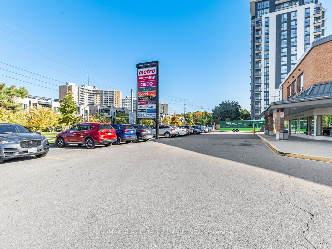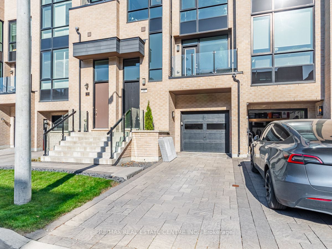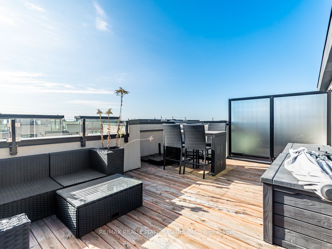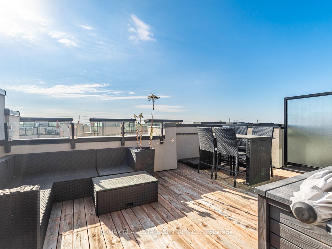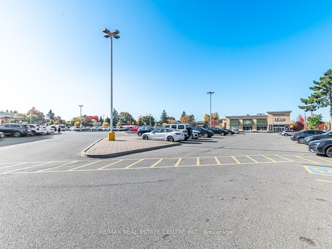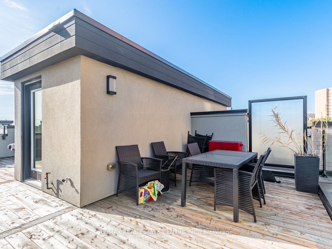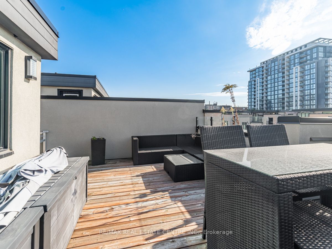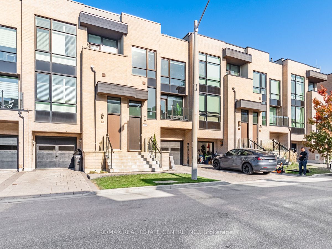$1,195,000
Available - For Sale
Listing ID: W9506952
68 Pony Farm Dr , Toronto, M9R 4B3, Ontario
| PUBLIC OPEN HOUSE SATURDAY NOVEMBER 2nd 2-4PM!!***See Virtual Tour for School Information & Area Amenities***LOCATION LOCATION surrounded by parks & walking trails! Rooftop Patio & Backyard which you can fence and make more private!! Luxurious & Modern Freehold Townhome, 4 Bedrooms, 4 Washrooms, 2 Parking $$$$ Quality Upgrades And Premiums Oak Stairs, Dark Hardwood Floors Throughout, A Custom Enlarged Kitchen With Quartz Counters And Stainless Steel Appliances, PotLights And Custom Window Coverings, 2 Balconies, And A Large Rooftop Patio!****HEATED GARAGE, GAS HOOK UP ON ROOFTOP, KITCHEN BALCONY & BACKYARD & EXTRA LARGE PANTRY*** |
| Extras: Entrance to Hwy 401/427 just 1 Minute away! Metrolink Station just a few steps away! LCBO, Bank & Grocery Store, Gas Station across the street! |
| Price | $1,195,000 |
| Taxes: | $4961.40 |
| DOM | 7 |
| Occupancy by: | Owner |
| Address: | 68 Pony Farm Dr , Toronto, M9R 4B3, Ontario |
| Lot Size: | 19.69 x 73.13 (Feet) |
| Directions/Cross Streets: | Eglinton & Kipling |
| Rooms: | 7 |
| Rooms +: | 1 |
| Bedrooms: | 4 |
| Bedrooms +: | |
| Kitchens: | 1 |
| Family Room: | N |
| Basement: | Finished |
| Approximatly Age: | 0-5 |
| Property Type: | Att/Row/Twnhouse |
| Style: | 3-Storey |
| Exterior: | Brick |
| Garage Type: | Built-In |
| (Parking/)Drive: | Private |
| Drive Parking Spaces: | 1 |
| Pool: | None |
| Approximatly Age: | 0-5 |
| Property Features: | Park, Public Transit, School |
| Fireplace/Stove: | N |
| Heat Source: | Gas |
| Heat Type: | Forced Air |
| Central Air Conditioning: | Central Air |
| Sewers: | Sewers |
| Water: | Municipal |
$
%
Years
This calculator is for demonstration purposes only. Always consult a professional
financial advisor before making personal financial decisions.
| Although the information displayed is believed to be accurate, no warranties or representations are made of any kind. |
| RE/MAX REAL ESTATE CENTRE INC. |
|
|

Sean Kim
Broker
Dir:
416-998-1113
Bus:
905-270-2000
Fax:
905-270-0047
| Virtual Tour | Book Showing | Email a Friend |
Jump To:
At a Glance:
| Type: | Freehold - Att/Row/Twnhouse |
| Area: | Toronto |
| Municipality: | Toronto |
| Neighbourhood: | Princess-Rosethorn |
| Style: | 3-Storey |
| Lot Size: | 19.69 x 73.13(Feet) |
| Approximate Age: | 0-5 |
| Tax: | $4,961.4 |
| Beds: | 4 |
| Baths: | 4 |
| Fireplace: | N |
| Pool: | None |
Locatin Map:
Payment Calculator:

