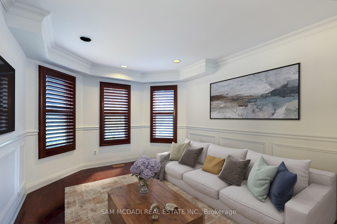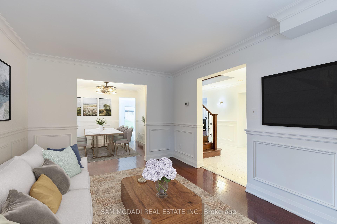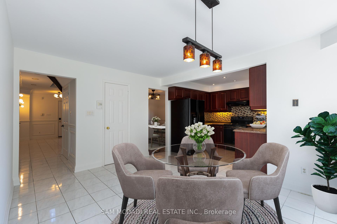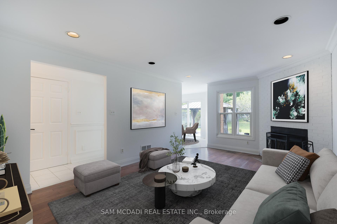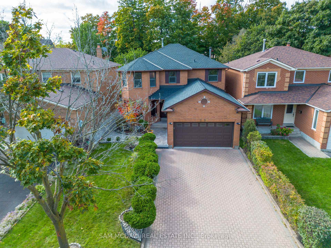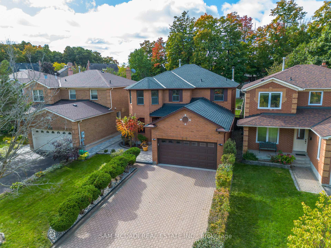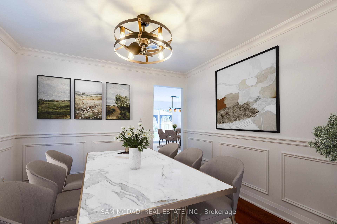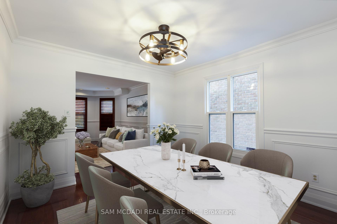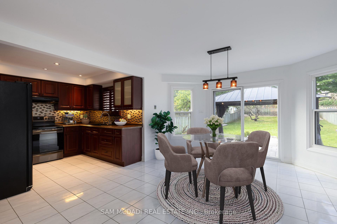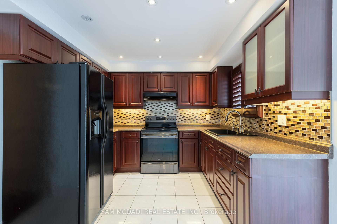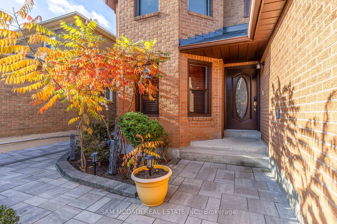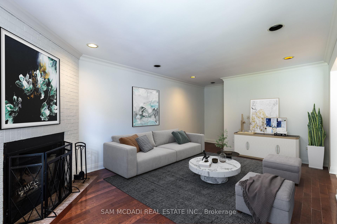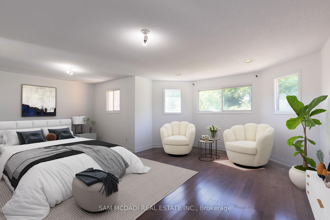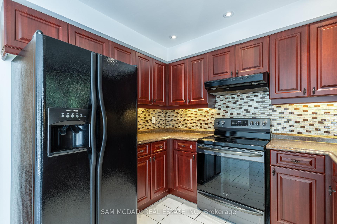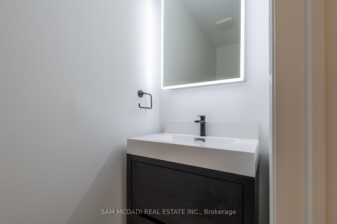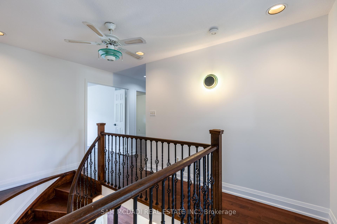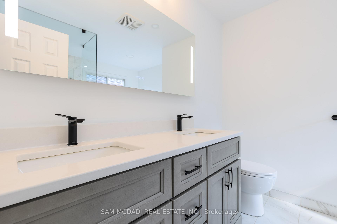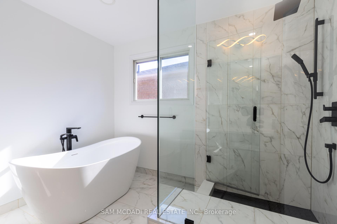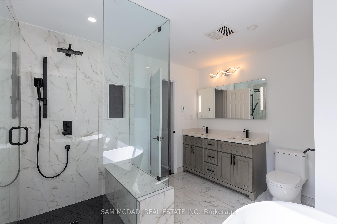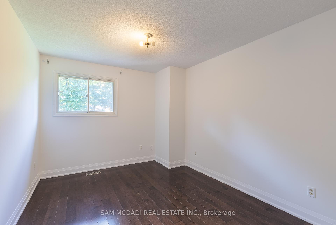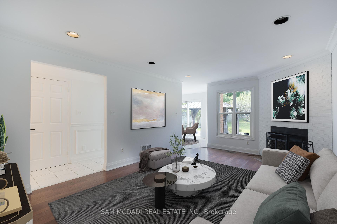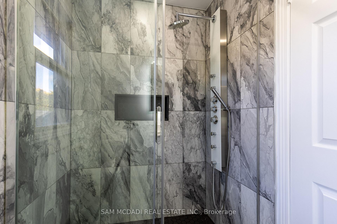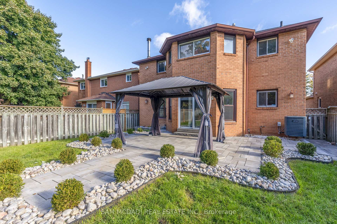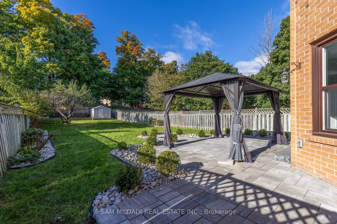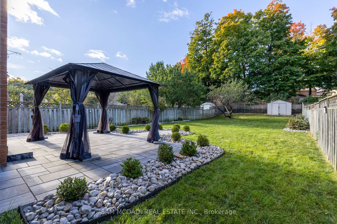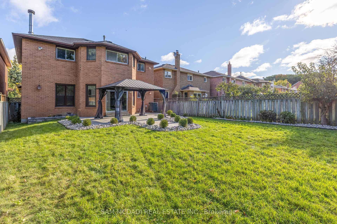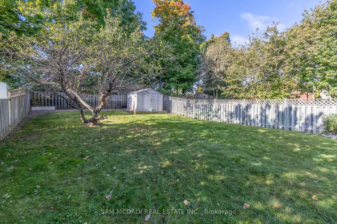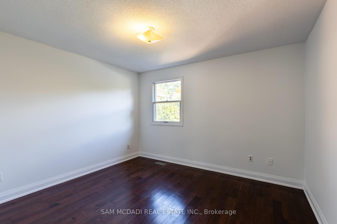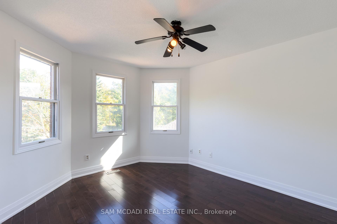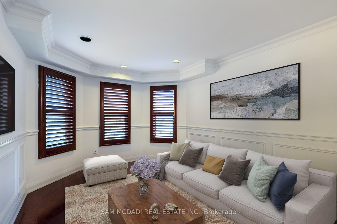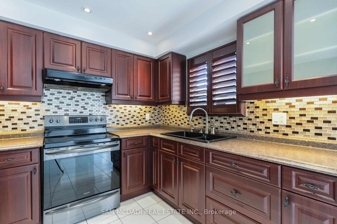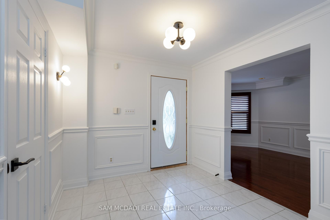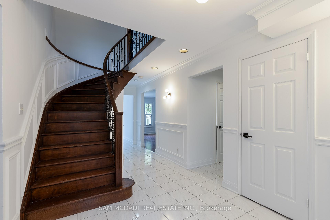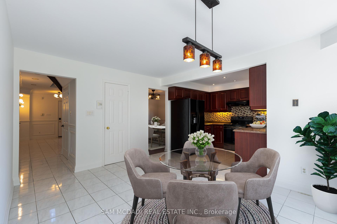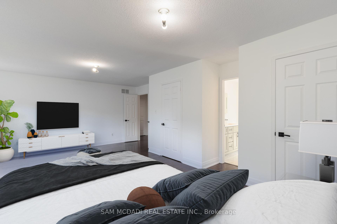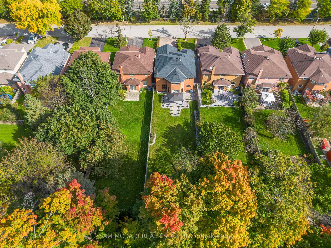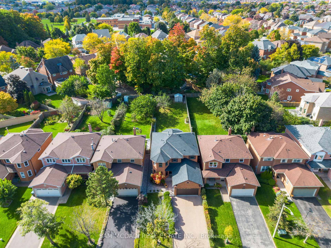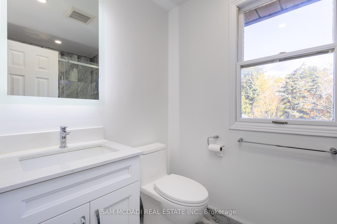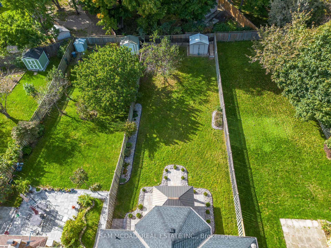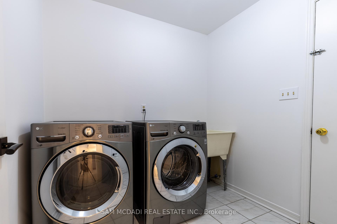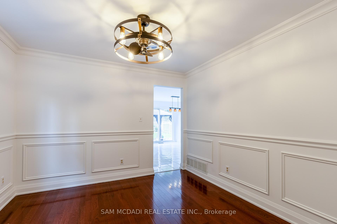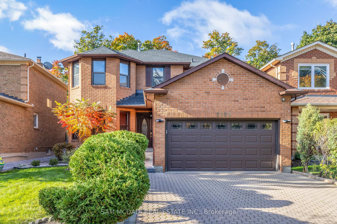$1,499,000
Available - For Sale
Listing ID: W9419990
5392 Champlain Tr , Mississauga, L5R 2Y8, Ontario
| Welcome to this beautiful family home, where space, style, and modern updates come together seamlessly. Featuring 4 generously sized bedrooms, all with hardwood floors, large closets, and bright windows offering views of the front and backyard. The recently renovated bathrooms add a touch of luxury, while the elegant hardwood floors flow throughout the home, enhancing its warmth and charm. The chefs kitchen boasts newer appliances, a stylish backsplash, and granite countertops, all complemented by a bright, open breakfast area perfect for family gatherings. Large windows flood the space with natural light and offer a walkout to the expansive, 180-foot deep yard. Outside, enjoy a serene outdoor oasis with a beautiful stone patio and charming walkways, ideal for entertaining or relaxing in peace. With ample living space both indoors and out, this home is perfect for families looking for comfort, privacy, and a wonderful neighborhood setting. Close to great schools, shopping and highway access. |
| Price | $1,499,000 |
| Taxes: | $7260.00 |
| Address: | 5392 Champlain Tr , Mississauga, L5R 2Y8, Ontario |
| Lot Size: | 40.02 x 184.81 (Feet) |
| Directions/Cross Streets: | Bristol/Mclaughlin |
| Rooms: | 10 |
| Bedrooms: | 4 |
| Bedrooms +: | |
| Kitchens: | 1 |
| Family Room: | Y |
| Basement: | Full, Unfinished |
| Property Type: | Detached |
| Style: | 2-Storey |
| Exterior: | Brick |
| Garage Type: | Attached |
| (Parking/)Drive: | Pvt Double |
| Drive Parking Spaces: | 4 |
| Pool: | None |
| Approximatly Square Footage: | 2500-3000 |
| Fireplace/Stove: | Y |
| Heat Source: | Gas |
| Heat Type: | Forced Air |
| Central Air Conditioning: | Central Air |
| Sewers: | Sewers |
| Water: | Municipal |
$
%
Years
This calculator is for demonstration purposes only. Always consult a professional
financial advisor before making personal financial decisions.
| Although the information displayed is believed to be accurate, no warranties or representations are made of any kind. |
| SAM MCDADI REAL ESTATE INC. |
|
|

Sean Kim
Broker
Dir:
416-998-1113
Bus:
905-270-2000
Fax:
905-270-0047
| Virtual Tour | Book Showing | Email a Friend |
Jump To:
At a Glance:
| Type: | Freehold - Detached |
| Area: | Peel |
| Municipality: | Mississauga |
| Neighbourhood: | Hurontario |
| Style: | 2-Storey |
| Lot Size: | 40.02 x 184.81(Feet) |
| Tax: | $7,260 |
| Beds: | 4 |
| Baths: | 3 |
| Fireplace: | Y |
| Pool: | None |
Locatin Map:
Payment Calculator:

