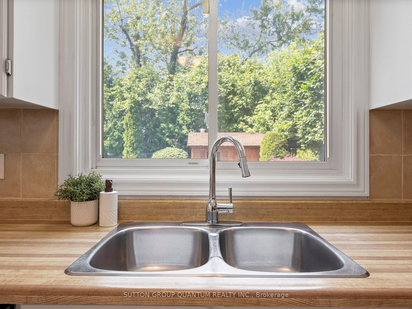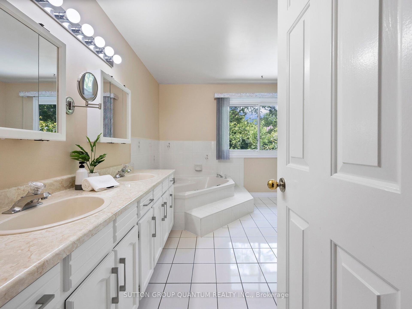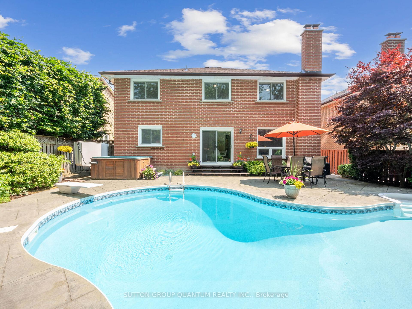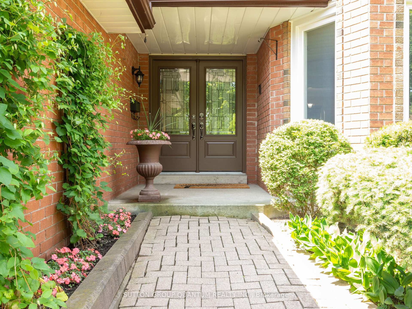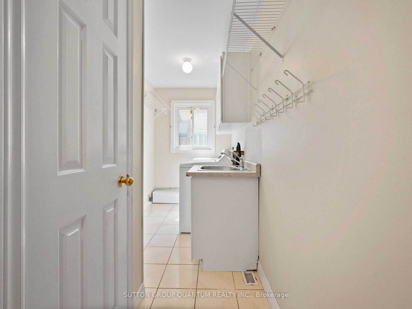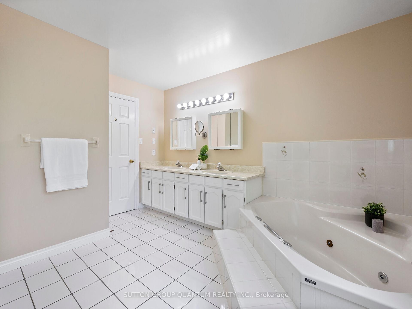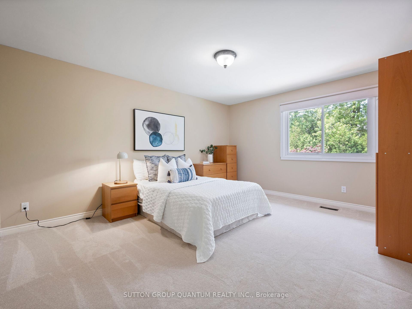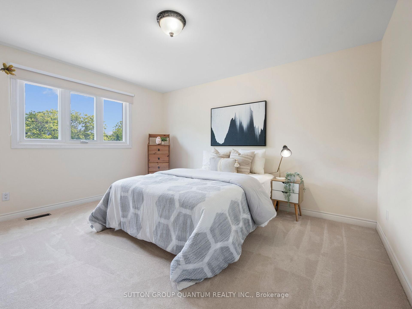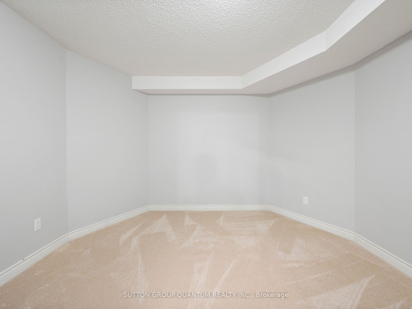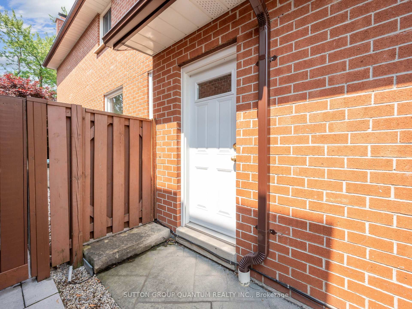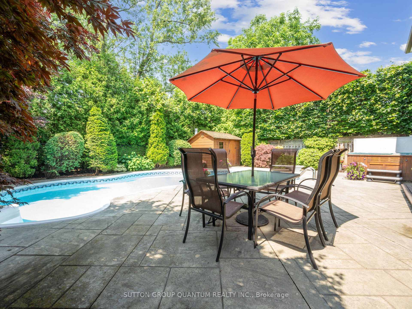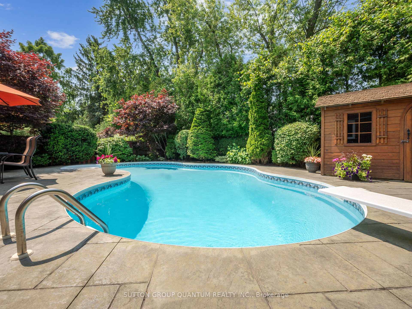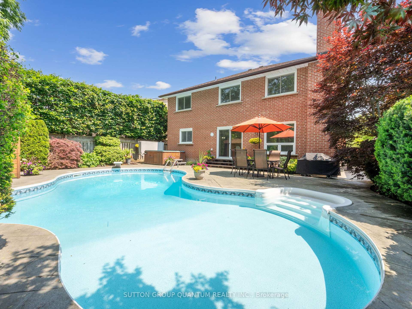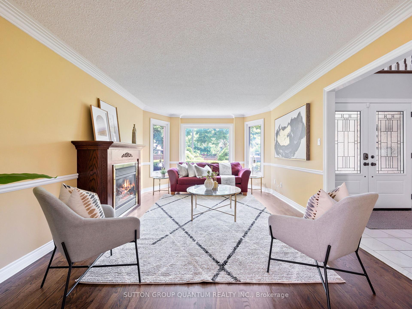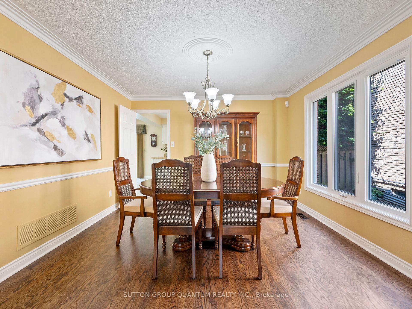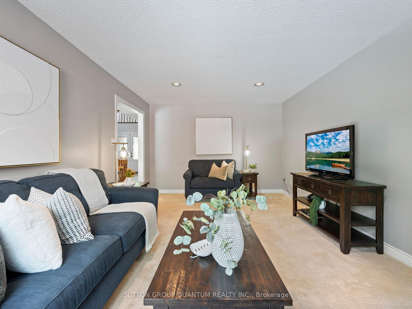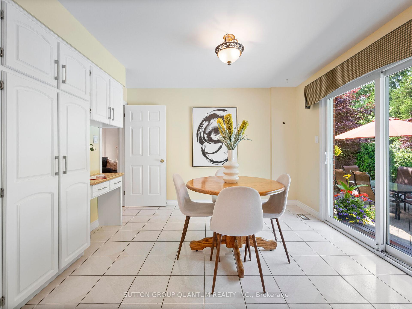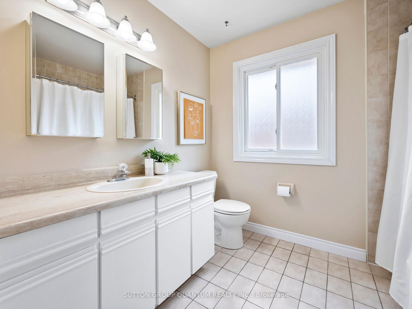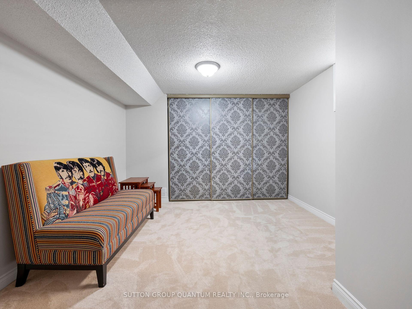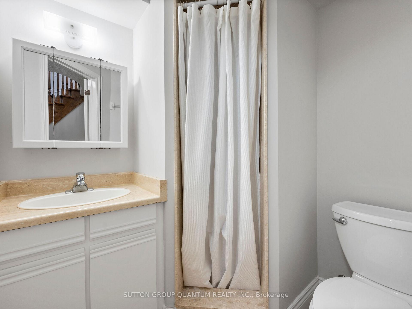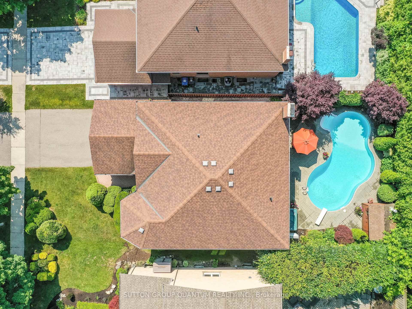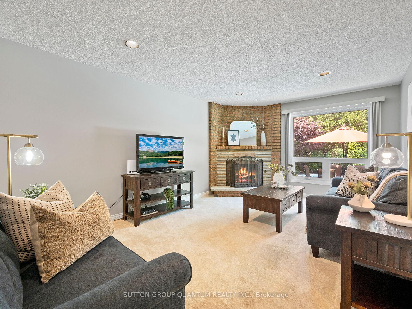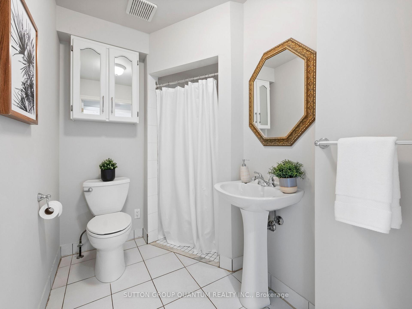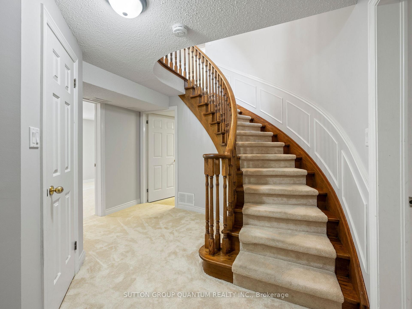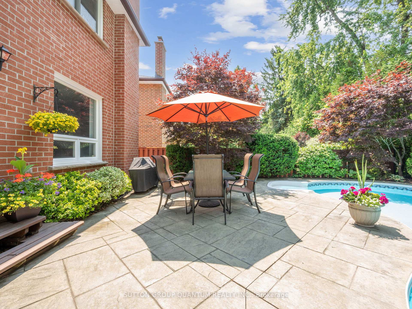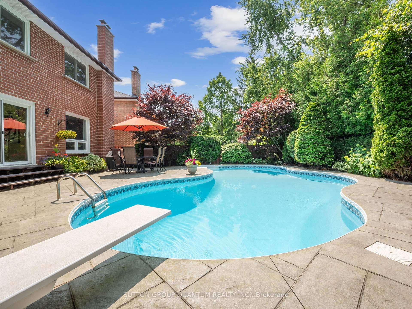$1,769,800
Available - For Sale
Listing ID: W9347667
3569 Belvedere Cres , Mississauga, L5L 3B3, Ontario
| Welcome to this Executive 4+2 Bedroom Home Featuring a Main Floor Den In The Most Desirable Crescent in Sawmill Valley Steps To U Of T, Schools & Walking Trails. Private Resort-Style Oasis with a Heated In-Ground Saltwater Pool, Hot Tub, and Perennial Gardens. A Welcoming Grand Entrance with Oak Circular Staircase That Spans Three Levels. Large Picture Windows Invite Natural Daylight Bringing Out The Rich Grain Of The Hardwood Flooring. Beautiful Double Door Entry Into Master Suite Featuring A 6 Piece Ensuite. Finished Basement With 2 Bedrooms, Recreation Room, and a 3 Piece Bath. |
| Extras: Location Cannot Be Beat With Easy Access To Schools, Shopping, Restaurants, U Of T, Credit Valley Hospital, Erin Mills Town Centre, Hwy's & The Areas Most Beautiful Walking Trails |
| Price | $1,769,800 |
| Taxes: | $9797.82 |
| Address: | 3569 Belvedere Cres , Mississauga, L5L 3B3, Ontario |
| Lot Size: | 50.08 x 120.18 (Feet) |
| Directions/Cross Streets: | Sawmill Valley and Folkway Drive |
| Rooms: | 11 |
| Rooms +: | 4 |
| Bedrooms: | 4 |
| Bedrooms +: | 2 |
| Kitchens: | 1 |
| Family Room: | Y |
| Basement: | Finished |
| Property Type: | Detached |
| Style: | 2-Storey |
| Exterior: | Brick |
| Garage Type: | Attached |
| (Parking/)Drive: | Pvt Double |
| Drive Parking Spaces: | 2 |
| Pool: | Inground |
| Approximatly Square Footage: | 3000-3500 |
| Property Features: | Park, Public Transit, School, Wooded/Treed |
| Fireplace/Stove: | Y |
| Heat Source: | Gas |
| Heat Type: | Forced Air |
| Central Air Conditioning: | Central Air |
| Laundry Level: | Main |
| Sewers: | Sewers |
| Water: | Municipal |
$
%
Years
This calculator is for demonstration purposes only. Always consult a professional
financial advisor before making personal financial decisions.
| Although the information displayed is believed to be accurate, no warranties or representations are made of any kind. |
| SUTTON GROUP QUANTUM REALTY INC. |
|
|

Sean Kim
Broker
Dir:
416-998-1113
Bus:
905-270-2000
Fax:
905-270-0047
| Virtual Tour | Book Showing | Email a Friend |
Jump To:
At a Glance:
| Type: | Freehold - Detached |
| Area: | Peel |
| Municipality: | Mississauga |
| Neighbourhood: | Erin Mills |
| Style: | 2-Storey |
| Lot Size: | 50.08 x 120.18(Feet) |
| Tax: | $9,797.82 |
| Beds: | 4+2 |
| Baths: | 4 |
| Fireplace: | Y |
| Pool: | Inground |
Locatin Map:
Payment Calculator:

