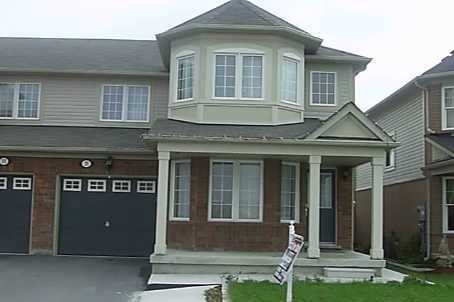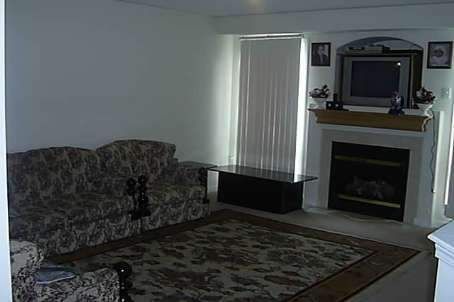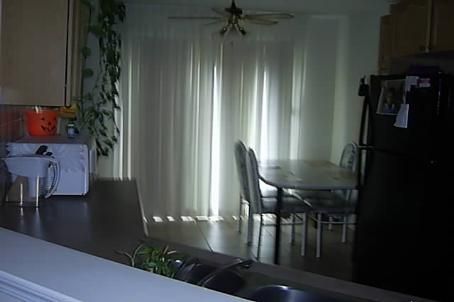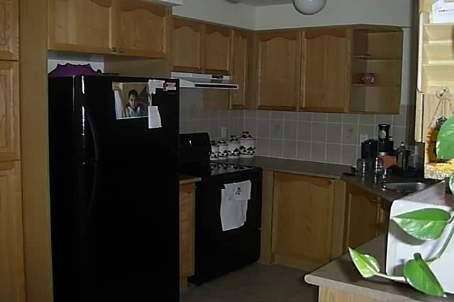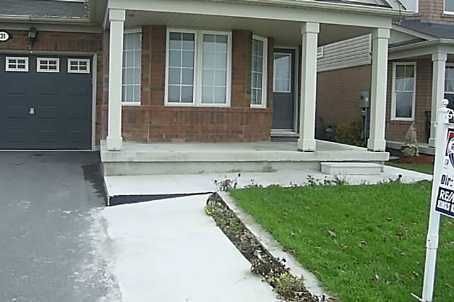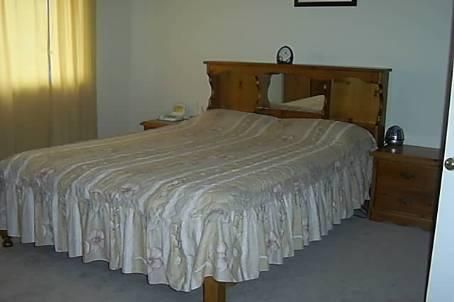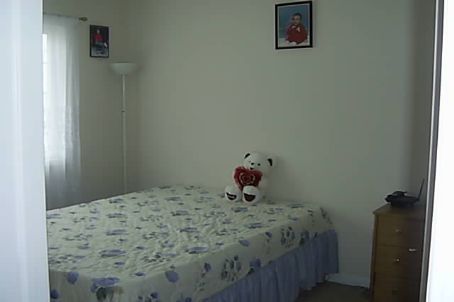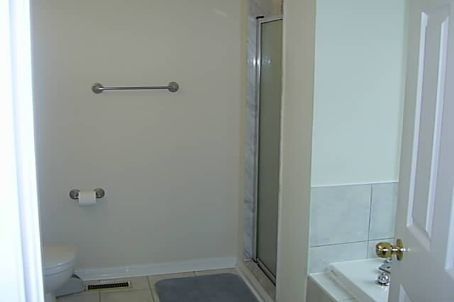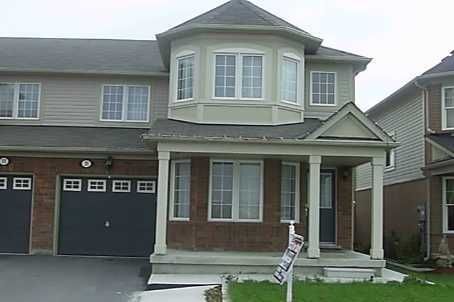$5,399,000
Available - For Sale
Listing ID: W1040575
1476 Carmen Dr , Mississauga, L5G 3Z1, Ontario
| Welcome to 1476 Carmen Dr, an exquisite estate nestled on an expansive 105 x 348 ft lot. This castle-like dream home offers over 8,200 sq ft of luxurious living space, featuring 5 bedrooms and 6 bathrooms. As you step through the solid wood double doors, you are welcomed by heated travertine marble floors and soaring vaulted ceilings, reflecting exceptional craftsmanship throughout. The gourmet kitchen, adorned with heated marble flooring, coffered ceilings, and top-of-the-line appliances, is a culinary enthusiast's paradise. Escape to the lavish primary bedroom suite, complete with heated hardwood floors, a cozy fireplace, and oversized windows that provide stunning views of your backyard sanctuary. Indulge in the spa-like ensuite, featuring a jacuzzi tub, steam shower, and elegant granite countertops. Step outside to discover your private retreat, featuring an inground pool, hot tub, and built-in BBQ, all surrounded by beautiful landscaping and breathtaking panoramic ravine views. This estate beautifully combines tranquility and recreation, offering a lifestyle of unmatched serenity and luxury. |
| Extras: Please see Features and Inclusions attached |
| Price | $5,399,000 |
| Taxes: | $34485.80 |
| Address: | 1476 Carmen Dr , Mississauga, L5G 3Z1, Ontario |
| Lot Size: | 104.42 x 348.21 (Feet) |
| Acreage: | .50-1.99 |
| Directions/Cross Streets: | Hurontario And South Service |
| Rooms: | 14 |
| Rooms +: | 4 |
| Bedrooms: | 4 |
| Bedrooms +: | 1 |
| Kitchens: | 1 |
| Family Room: | Y |
| Basement: | Finished, Walk-Up |
| Approximatly Age: | 16-30 |
| Property Type: | Detached |
| Style: | 2-Storey |
| Exterior: | Stone |
| Garage Type: | Attached |
| (Parking/)Drive: | Pvt Double |
| Drive Parking Spaces: | 10 |
| Pool: | Inground |
| Approximatly Age: | 16-30 |
| Approximatly Square Footage: | 5000+ |
| Property Features: | Ravine |
| Fireplace/Stove: | Y |
| Heat Source: | Gas |
| Heat Type: | Forced Air |
| Central Air Conditioning: | Central Air |
| Laundry Level: | Upper |
| Sewers: | Sewers |
| Water: | Municipal |
$
%
Years
This calculator is for demonstration purposes only. Always consult a professional
financial advisor before making personal financial decisions.
| Although the information displayed is believed to be accurate, no warranties or representations are made of any kind. |
| RE/MAX ESCARPMENT REALTY INC. |
|
|

Sean Kim
Broker
Dir:
416-998-1113
Bus:
905-270-2000
Fax:
905-270-0047
| Virtual Tour | Book Showing | Email a Friend |
Jump To:
At a Glance:
| Type: | Freehold - Detached |
| Area: | Peel |
| Municipality: | Mississauga |
| Neighbourhood: | Mineola |
| Style: | 2-Storey |
| Lot Size: | 104.42 x 348.21(Feet) |
| Approximate Age: | 16-30 |
| Tax: | $34,485.8 |
| Beds: | 4+1 |
| Baths: | 6 |
| Fireplace: | Y |
| Pool: | Inground |
Locatin Map:
Payment Calculator:

