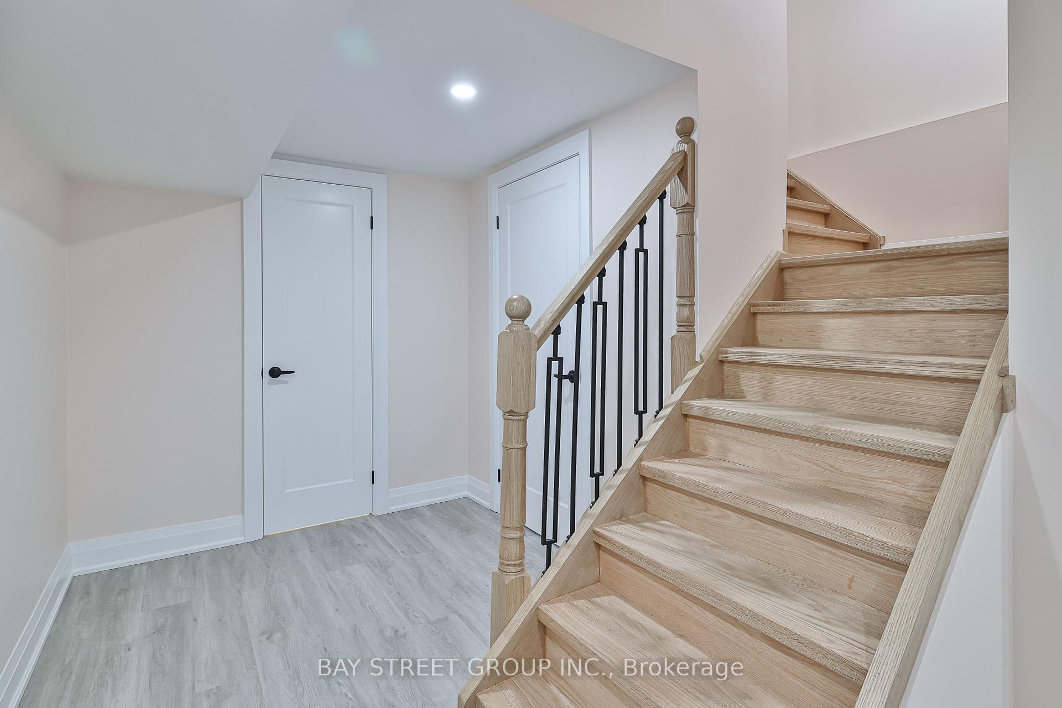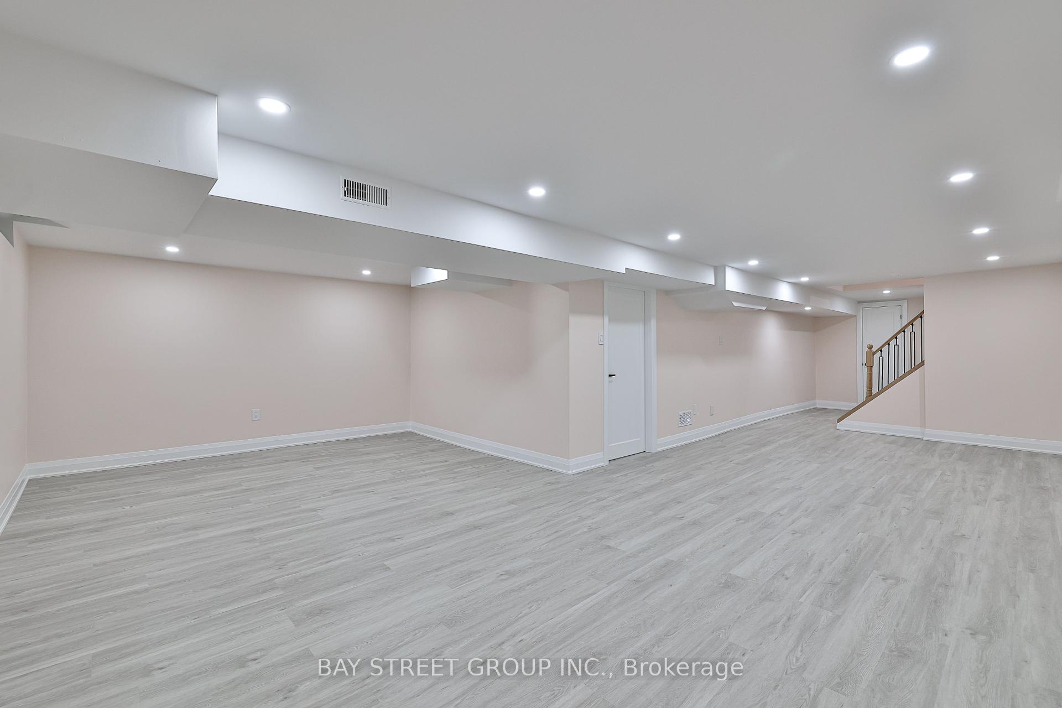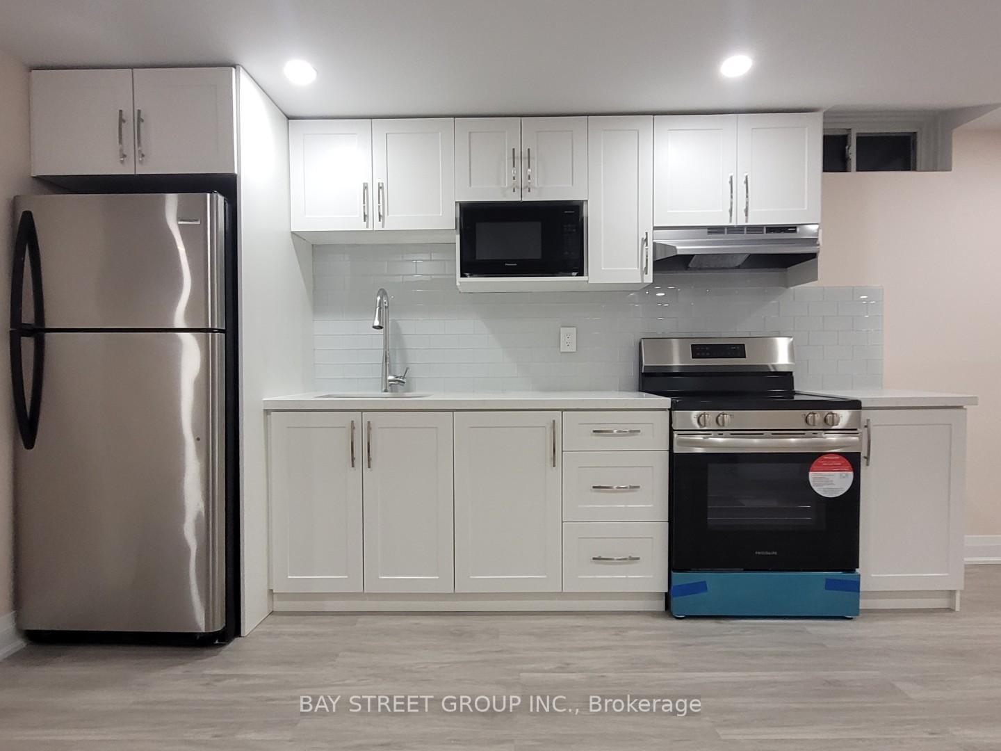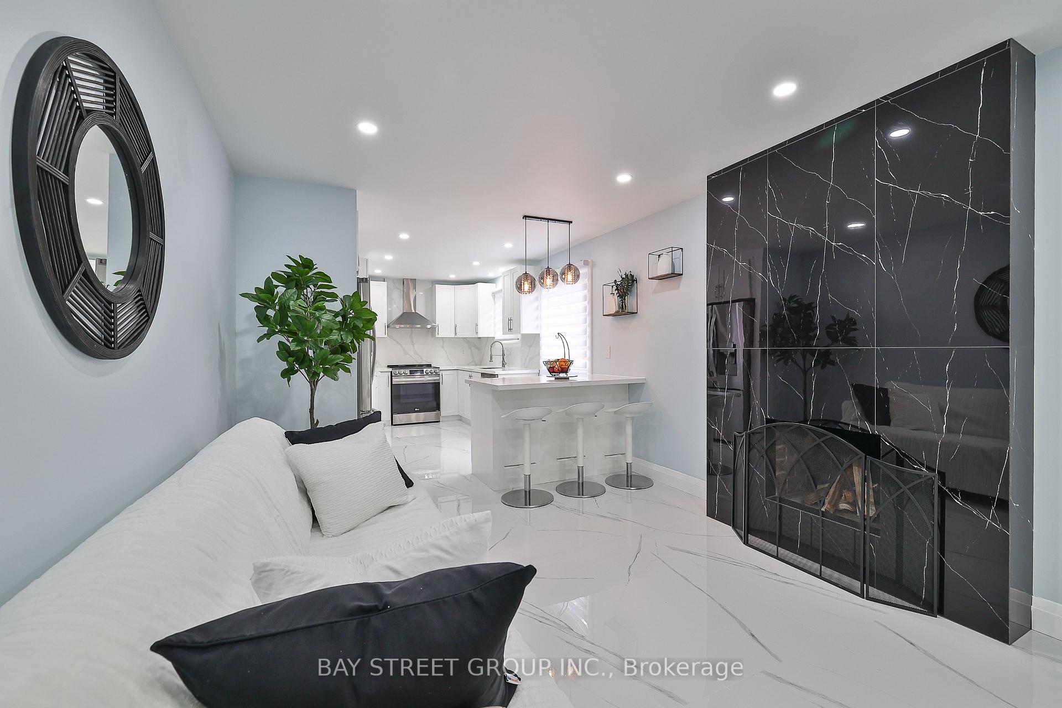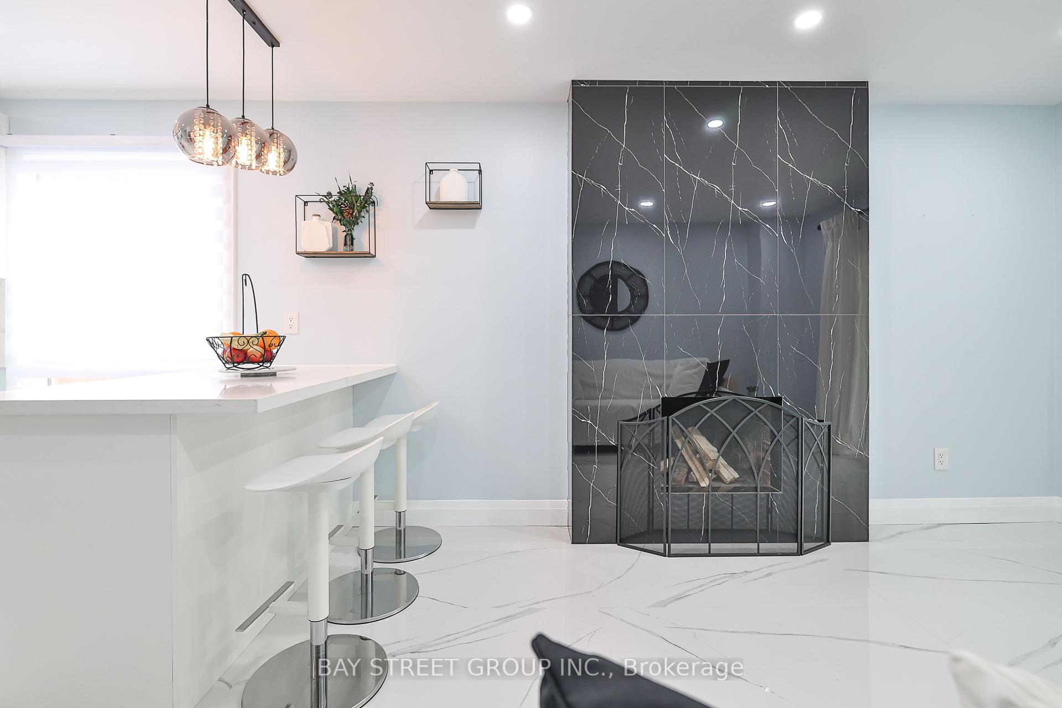$1,399,000
Available - For Sale
Listing ID: W9346068
4277 Torino Cres , Mississauga, L4W 3T4, Ontario
| This stunning fully renovated home boasts 4 large bdrs and 4 baths modern kitchen with quartz countertop and new smart appls, offering ample space for comfortable living. Completely renovated 4bathrms, 1st and 2nd floor solid hardwood, basement vinyl floor, updated windows, doors, stone front porch with glass railings, new fence. 2nd floor has skylights in bathrms brightening the space with natural light; customized multi-level ceiling accentuated with LED lights in bdrms, and a stunning staircase crystal chandelier. Bold color choice of tiles around a fireplace brings a stylish touch to the open-concept kitchen. Two laundry sets including a smart wash tower upstairs and the second laundry in a basement. A large primary bedroom has custom- designed natural wood furniture with a wall unit providing plenty of closet space. AC 2023. |
| Extras: This fantastic home is in a prime location within a great neighborhood, offering the convenience of being within walking distance of schools, parks, and various amenities. Easy access to HWY |
| Price | $1,399,000 |
| Taxes: | $6117.88 |
| Address: | 4277 Torino Cres , Mississauga, L4W 3T4, Ontario |
| Lot Size: | 21.57 x 103.54 (Feet) |
| Directions/Cross Streets: | Rathburn& Cawthra |
| Rooms: | 9 |
| Rooms +: | 2 |
| Bedrooms: | 4 |
| Bedrooms +: | 1 |
| Kitchens: | 1 |
| Kitchens +: | 1 |
| Family Room: | Y |
| Basement: | Finished, Sep Entrance |
| Property Type: | Detached |
| Style: | 2-Storey |
| Exterior: | Brick |
| Garage Type: | Attached |
| (Parking/)Drive: | Private |
| Drive Parking Spaces: | 3 |
| Pool: | None |
| Fireplace/Stove: | Y |
| Heat Source: | Gas |
| Heat Type: | Forced Air |
| Central Air Conditioning: | Central Air |
| Sewers: | Sewers |
| Water: | Municipal |
$
%
Years
This calculator is for demonstration purposes only. Always consult a professional
financial advisor before making personal financial decisions.
| Although the information displayed is believed to be accurate, no warranties or representations are made of any kind. |
| BAY STREET GROUP INC. |
|
|

Sean Kim
Broker
Dir:
416-998-1113
Bus:
905-270-2000
Fax:
905-270-0047
| Book Showing | Email a Friend |
Jump To:
At a Glance:
| Type: | Freehold - Detached |
| Area: | Peel |
| Municipality: | Mississauga |
| Neighbourhood: | Rathwood |
| Style: | 2-Storey |
| Lot Size: | 21.57 x 103.54(Feet) |
| Tax: | $6,117.88 |
| Beds: | 4+1 |
| Baths: | 4 |
| Fireplace: | Y |
| Pool: | None |
Locatin Map:
Payment Calculator:























